224 N 11th St, Allentown, PA 18102
Local realty services provided by:Better Homes and Gardens Real Estate Maturo
224 N 11th St,Allentown, PA 18102
$220,000
- 4 Beds
- 3 Baths
- - sq. ft.
- Townhouse
- Sold
Listed by:robert mccann
Office:assist 2 sell buyers & sellers realty, llc.
MLS#:PALH2012196
Source:BRIGHTMLS
Sorry, we are unable to map this address
Price summary
- Price:$220,000
About this home
Solid brick end unit on the corner of 11th and Oak in Allentown's Old Historic District. Warm wood floors greet you plus 10 foot ceilings on the 1st floor. Ample light streams through the living room, dining room and kitchen. Wood trim, built in bookcases/shelves and a flexible floor plan. The eat in kitchen has gas cooking, center island with sink, plenty of cabinets and counter space. 1st floor laundry, 1/2 bath and den/office area that leads to the fenced yard and deck. Newer carpeting on the 2nd and 3rd floors. Two additional full bathrooms, access to the rear covered balcony. The 3rd floor is contains a newly finished bedroom with exposed wood beams and vaulted ceilings. Efficient wall mounted Lochinvar gas boiler installed in '20. Convenient location with easy access to shops, restaurants, entertainment and parks. Seller wishes to convey the property in as-is condition. The City Inspection Report is available.
Contact an agent
Home facts
- Year built:1880
- Listing ID #:PALH2012196
- Added:117 day(s) ago
- Updated:September 30, 2025 at 03:39 AM
Rooms and interior
- Bedrooms:4
- Total bathrooms:3
- Full bathrooms:2
- Half bathrooms:1
Heating and cooling
- Cooling:Ceiling Fan(s)
- Heating:Baseboard - Electric, Electric, Natural Gas
Structure and exterior
- Roof:Asphalt, Fiberglass, Metal
- Year built:1880
Utilities
- Water:Public
- Sewer:Private Sewer
Finances and disclosures
- Price:$220,000
- Tax amount:$2,469 (2025)
New listings near 224 N 11th St
- New
 $339,000Active3 beds 3 baths1,878 sq. ft.
$339,000Active3 beds 3 baths1,878 sq. ft.731 N 29th Street, Allentown City, PA 18104
MLS# 765564Listed by: COLDWELL BANKER HEARTHSIDE - New
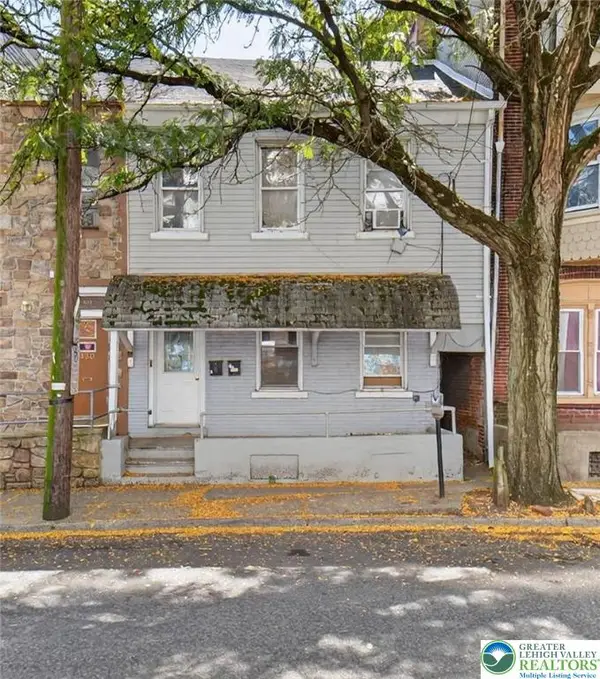 $799,900Active-- beds -- baths5,220 sq. ft.
$799,900Active-- beds -- baths5,220 sq. ft.932 Walnut Street, Allentown City, PA 18102
MLS# 765233Listed by: COLDWELL BANKER HEARTHSIDE - New
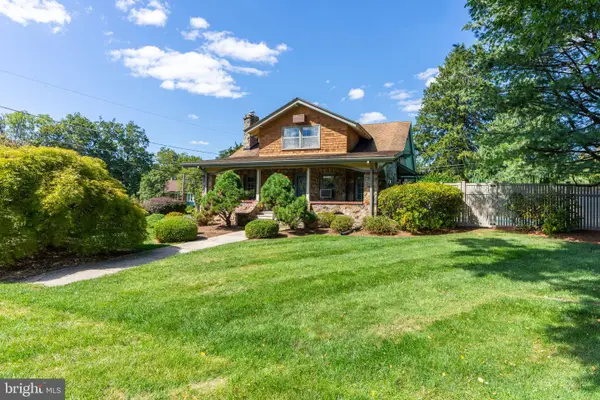 $449,000Active3 beds 3 baths3,392 sq. ft.
$449,000Active3 beds 3 baths3,392 sq. ft.301 E Wayne Ave, ALLENTOWN, PA 18103
MLS# PALH2013464Listed by: BHHS FOX & ROACH-MACUNGIE - New
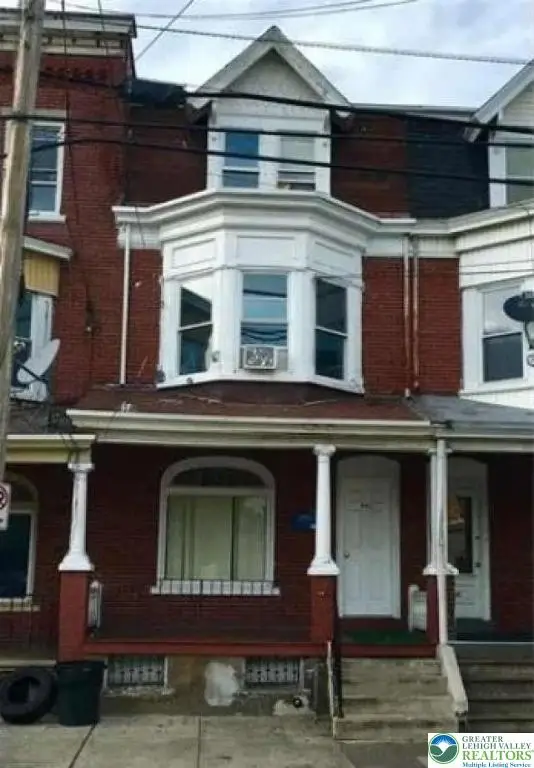 $259,000Active4 beds 2 baths1,892 sq. ft.
$259,000Active4 beds 2 baths1,892 sq. ft.905 W Allen Street, Allentown City, PA 18102
MLS# 765530Listed by: HOMEZU - New
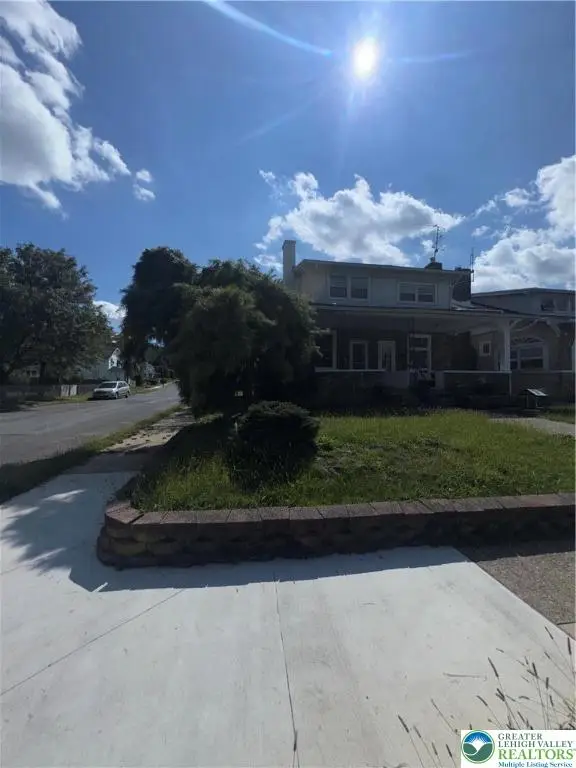 $259,900Active3 beds 1 baths1,220 sq. ft.
$259,900Active3 beds 1 baths1,220 sq. ft.102 W Brookdale Street, Allentown City, PA 18103
MLS# 764749Listed by: ONE VALLEY REALTY LLC - New
 $215,000Active5 beds 1 baths1,580 sq. ft.
$215,000Active5 beds 1 baths1,580 sq. ft.438 W Green St, ALLENTOWN, PA 18104
MLS# PALH2013444Listed by: ONE VALLEY REALTY LLC - New
 $384,000Active-- beds -- baths
$384,000Active-- beds -- baths36 N Jefferson Street, Allentown City, PA 18102
MLS# 764649Listed by: EXP REALTY LLC - New
 $145,000Active2 beds 1 baths1,000 sq. ft.
$145,000Active2 beds 1 baths1,000 sq. ft.422 E Court Street, Allentown, PA 18109
MLS# PM-136033Listed by: 1ST CLASS REALTY - PA - New
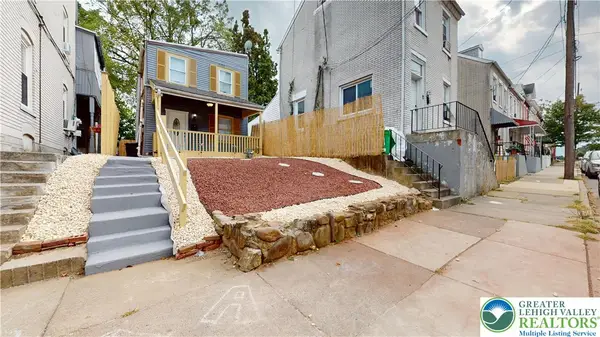 $229,900Active3 beds 1 baths1,248 sq. ft.
$229,900Active3 beds 1 baths1,248 sq. ft.938 W Gordon Street, Allentown City, PA 18102
MLS# 765403Listed by: REINVEST REAL ESTATE LLC - New
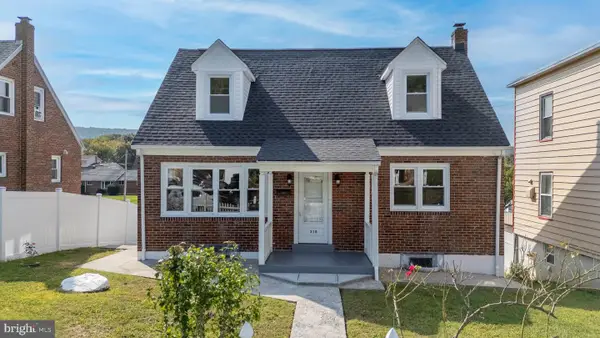 $329,900Active3 beds 2 baths
$329,900Active3 beds 2 baths316-318 E Susquehanna St, ALLENTOWN, PA 18103
MLS# PALH2013410Listed by: I-DO REAL ESTATE
