1004 Gypsy Hill Rd, AMBLER, PA 19002
Local realty services provided by:Better Homes and Gardens Real Estate Maturo
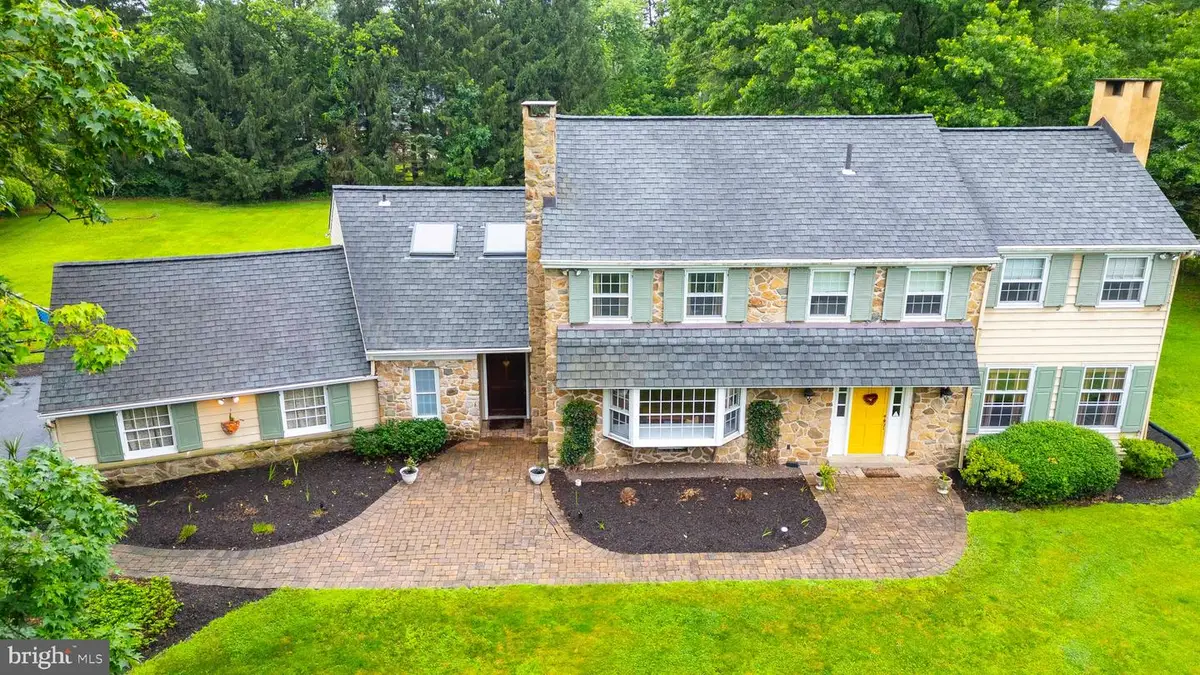
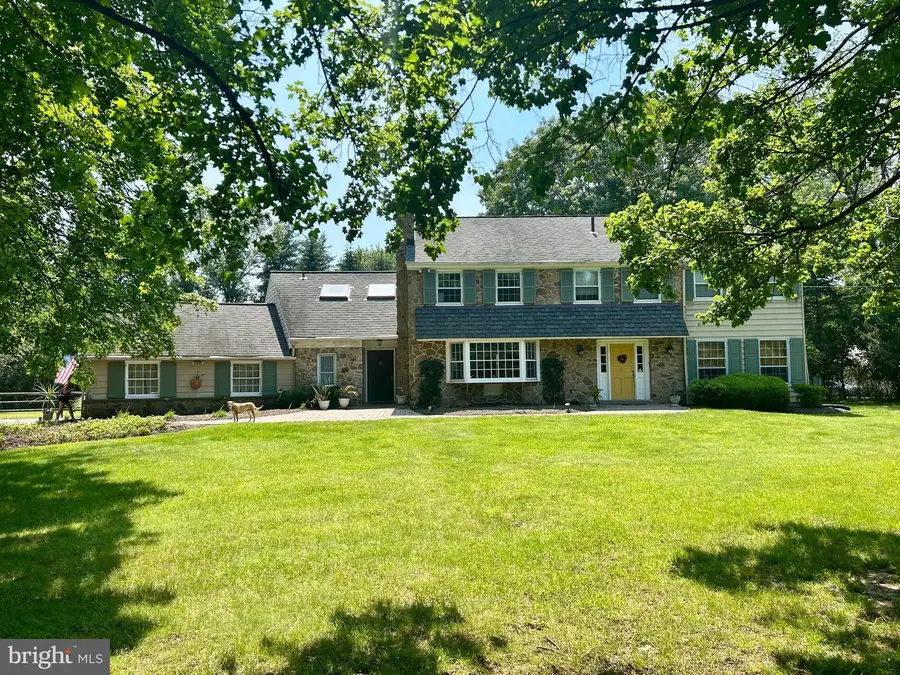
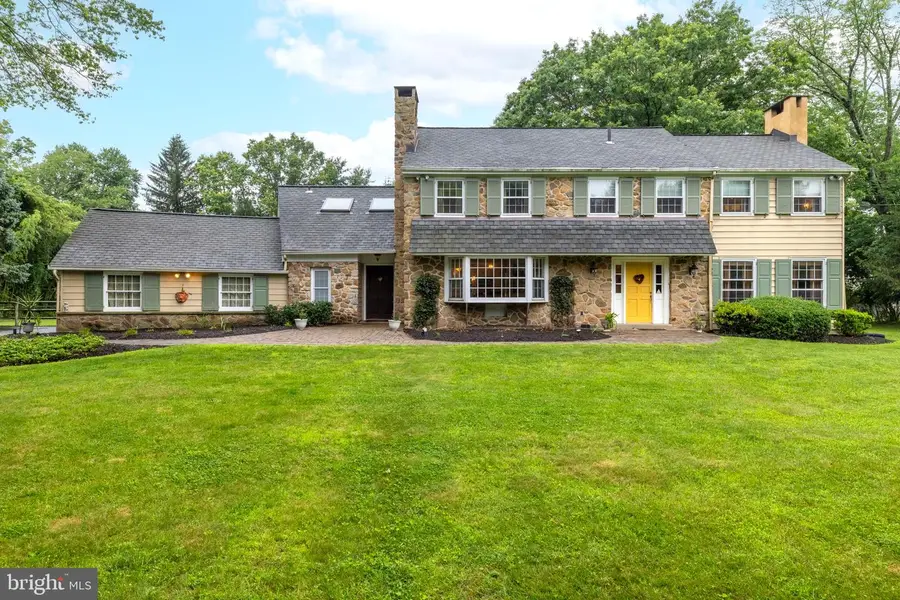
1004 Gypsy Hill Rd,AMBLER, PA 19002
$1,270,000
- 4 Beds
- 4 Baths
- 3,766 sq. ft.
- Single family
- Pending
Listed by:victoria e lutter
Office:homestarr realty
MLS#:PAMC2144368
Source:BRIGHTMLS
Price summary
- Price:$1,270,000
- Price per sq. ft.:$337.23
About this home
SHOWINGS BEGIN AT OPEN HOUSE Welcome home to this Classic Stone Colonial in the heart of Gwynedd Valley on beautiful, prestigious Gypsy Hill Rd where each home is unique. Nestled on over an acre of beautifully landscaped grounds, this elegant 4 bedroom, 3.5 bath home offers timeless charm and modern amenities with a beautiful In-ground Pool, Large Bluestone Patio, and a Covered Back Porch. From the moment you enter, the home exudes warmth and sophistication featuring Wide Plank Hardwood Floors, beautiful Millwork, and Wainscoting that grace the Foyer and continues up the Staircase into the 2nd floor hallway, adding a touch of elegance throughout. The spacious Sunken LR features French Doors and serves as a welcoming gathering place highlighted by a cozy Marble Fireplace that sets the tone for relaxed evenings. Adjacent to the LR, the Formal Dining Rm is bathed in Natural Sunlight thanks to the Bay Window that offers up picturesque views of the Pool area, creating an inviting atmosphere for meals and entertaining. At the heart of the home lies the updated Kitchen with Stainless Steel Appliances, Granite Counters, a Center Island with a 2nd Oven and sink, and a wall of Pantry Space off to the side. There is a Back Door that has a charming half door feature that leads to the Covered Porch, Patio, Yard and Pool area. The Kitchen also seamlessly flows into a charming Sitting Area with a Large Bay Window and it's own Wood Burning Fireplace. This space is perfect for casual dining or enjoying a quiet moment. The 2 Story Great Room is off the Kitchen and is a standout with it's wall of Glass Doors overlooking and providing access to the beautiful Patio and huge Backyard. The room's warm wood ceiling and fan enhance it's ambiance making it an ideal spot for both relaxation and entertainment. Looking up you see separate Loft off the 4th Bedroom which overlooks the Great Room, offering a versatile space that can serve as an office, study, or reading nook. There is also a Full Bath and Laundry Rm conveniently located on the 1st floor off of the Great Rm near the Garage. The Home's 2 Front Entrances offer convenience and flow for the homeowner. One leads into the Foyer where there is a Newer Half Bath, providing access to the Living Room or Kitchen, while the other opens directly into the Great Room enhancing the home's functionality. Upstairs you'll find the charming and spacious Primary Suite with Built in Cabinetry that extends into the fabulous fully fitted Double Walk in Closet with Windows overlooking the Back. The En-suite Bathroom includes a double vanity and a Large shower. Three more spacious Bedrooms round out the 2nd floor and a Full Bathroom in the Hall. There is access to a pull down Attic in the 3rd Bedroom giving additional storage space. And the 4th Bedroom leads to that awesome Loft area with 2 skylights bringing in more natural light.
The Finished Basements adds even more living space that can be tailored to your needs, whether it's a gym, home theater, or playroom. Lots of closet space in the basement as well. Out back, step outside to your own private oasis. The expansive Backyard is highlighted by the In-Ground Saltwater Pool surrounded by fencing and beautiful landscaping that offer both privacy and safety. Adjacent to the pool, the open level yard is surrounded by mature trees and is perfect for outdoor activities such as volleyball or other sporting games, making it perfect for gatherings and picnics. The large Blue Stone Patio is great for grilling in the summer, and you can spend time out of the sun on the Covered Patio. This home has 3 Zone HVAC, a New Boiler 2021, a Brand New Polaris Robotic Pool Cleaner (2025) and a newer pool pump (2023)
Close to the Penllyn Train Station and plenty of shopping (Whole Foods), this home combines classic colonial architecture and thoughtful design offering a perfect blend of comfort, style, and functionality. It's a place where cherished memories are waiting to be made.
Contact an agent
Home facts
- Year built:1967
- Listing Id #:PAMC2144368
- Added:51 day(s) ago
- Updated:August 15, 2025 at 07:30 AM
Rooms and interior
- Bedrooms:4
- Total bathrooms:4
- Full bathrooms:3
- Half bathrooms:1
- Living area:3,766 sq. ft.
Heating and cooling
- Cooling:Central A/C
- Heating:Forced Air, Hot Water, Natural Gas
Structure and exterior
- Roof:Shingle
- Year built:1967
- Building area:3,766 sq. ft.
- Lot area:1.4 Acres
Schools
- High school:WISSAHICKON SENIOR
- Middle school:WISSAHICKON
- Elementary school:SHADY GROVE
Utilities
- Water:Public
- Sewer:Public Sewer
Finances and disclosures
- Price:$1,270,000
- Price per sq. ft.:$337.23
- Tax amount:$10,122 (2025)
New listings near 1004 Gypsy Hill Rd
- Coming SoonOpen Sat, 1 to 3pm
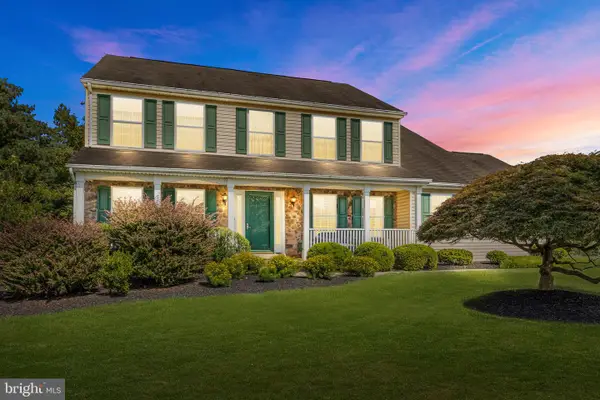 $899,900Coming Soon4 beds 3 baths
$899,900Coming Soon4 beds 3 baths1211 Lady Violet Dr, AMBLER, PA 19002
MLS# PAMC2146188Listed by: KELLER WILLIAMS REAL ESTATE-DOYLESTOWN - Coming Soon
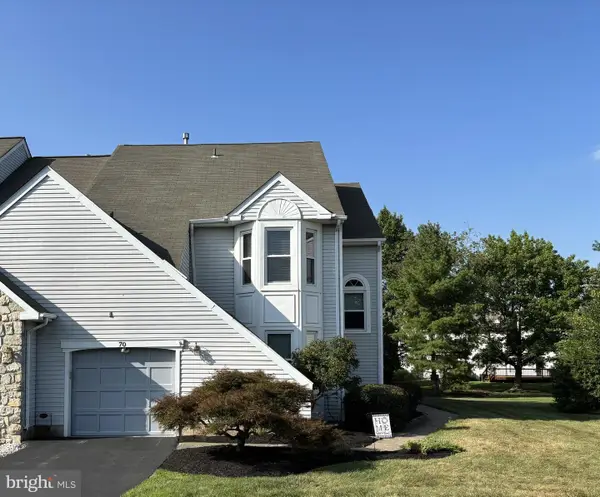 $575,000Coming Soon3 beds 3 baths
$575,000Coming Soon3 beds 3 baths70 Harlow Cir, AMBLER, PA 19002
MLS# PAMC2150676Listed by: BHHS FOX & ROACH-BLUE BELL - New
 $349,900Active3 beds 3 baths1,513 sq. ft.
$349,900Active3 beds 3 baths1,513 sq. ft.1600 Seneca Run, AMBLER, PA 19002
MLS# PAMC2151184Listed by: R H M REAL ESTATE INC - New
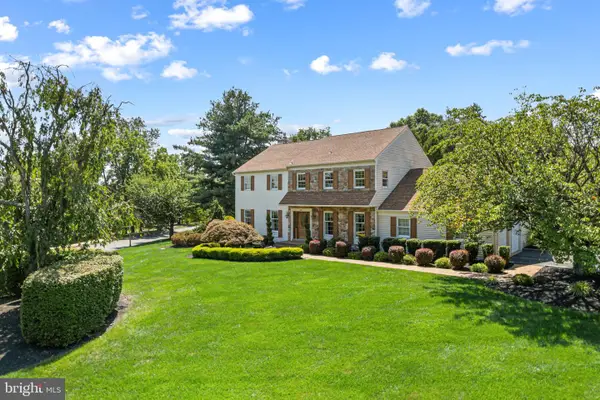 $899,000Active4 beds 3 baths4,025 sq. ft.
$899,000Active4 beds 3 baths4,025 sq. ft.1391 Dawn Dr, AMBLER, PA 19002
MLS# PAMC2151372Listed by: OCF REALTY LLC - PHILADELPHIA - Open Sun, 1 to 3pmNew
 $650,000Active4 beds 3 baths2,247 sq. ft.
$650,000Active4 beds 3 baths2,247 sq. ft.459 Edgewood Dr, AMBLER, PA 19002
MLS# PAMC2149982Listed by: LONG & FOSTER REAL ESTATE, INC. - New
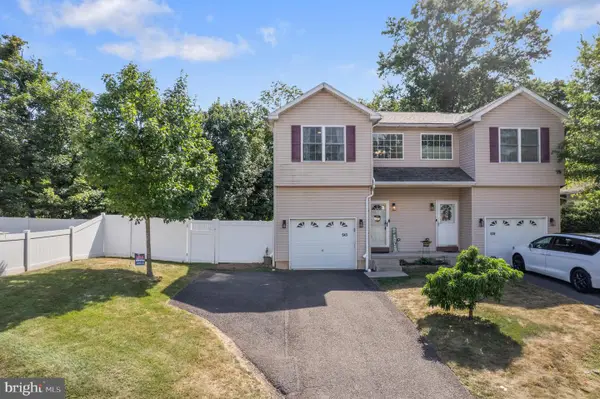 $459,900Active3 beds 3 baths1,818 sq. ft.
$459,900Active3 beds 3 baths1,818 sq. ft.543 Meadowbrook Ave #2, AMBLER, PA 19002
MLS# PAMC2151408Listed by: KELLER WILLIAMS REAL ESTATE-MONTGOMERYVILLE - Coming Soon
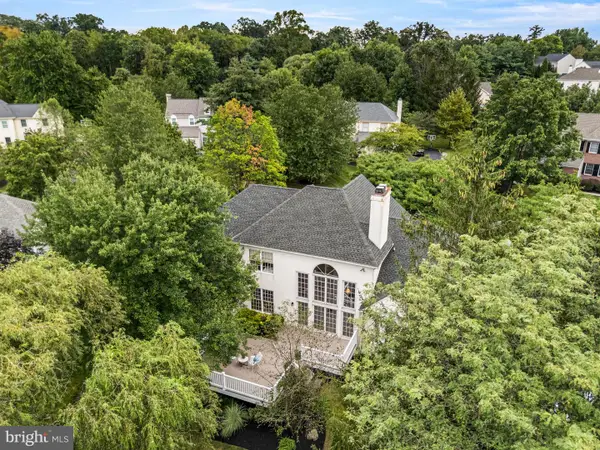 $895,000Coming Soon4 beds 3 baths
$895,000Coming Soon4 beds 3 baths1104 Ashridge Ct, AMBLER, PA 19002
MLS# PAMC2150262Listed by: EXP REALTY, LLC. - New
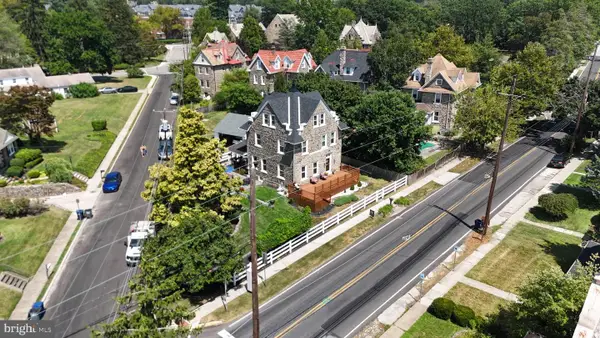 $715,000Active5 beds 2 baths2,761 sq. ft.
$715,000Active5 beds 2 baths2,761 sq. ft.401 Highland Ave, AMBLER, PA 19002
MLS# PAMC2150402Listed by: LONG & FOSTER REAL ESTATE, INC. - New
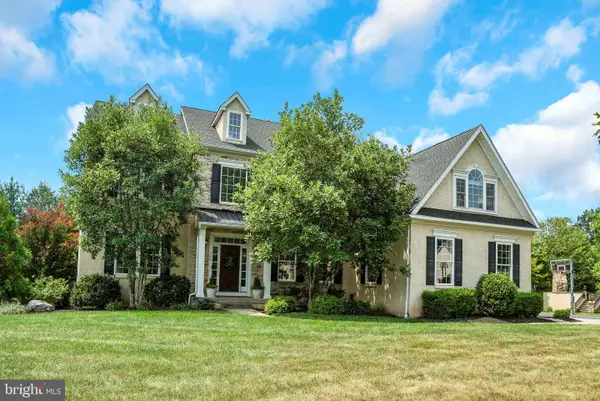 $1,499,000Active4 beds 3 baths4,788 sq. ft.
$1,499,000Active4 beds 3 baths4,788 sq. ft.392 Langberg Ln, AMBLER, PA 19002
MLS# PAMC2150034Listed by: VANGUARD REALTY ASSOCIATES 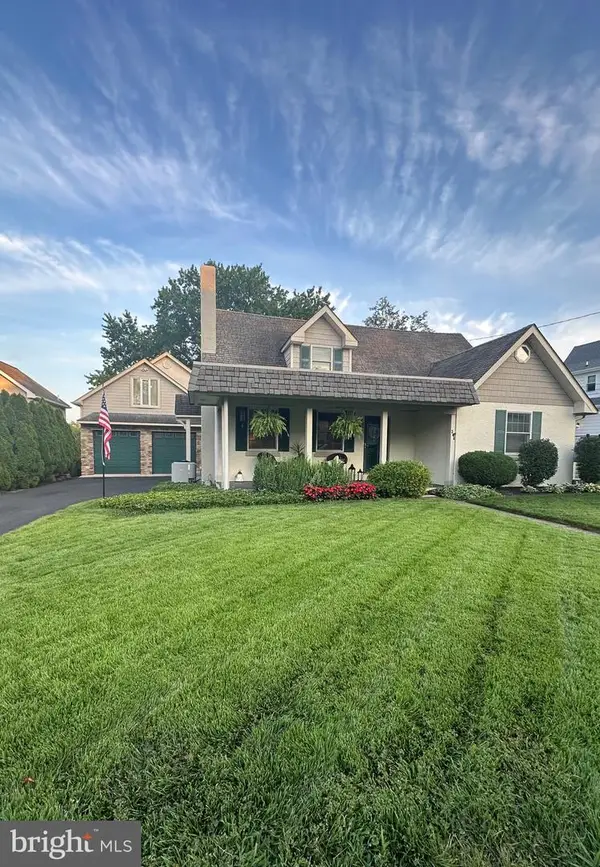 $774,999Pending6 beds 3 baths2,865 sq. ft.
$774,999Pending6 beds 3 baths2,865 sq. ft.346 Fairview Ave, AMBLER, PA 19002
MLS# PAMC2149592Listed by: RE/MAX CENTRAL - BLUE BELL
