1105 Brynhill Ct, AMBLER, PA 19002
Local realty services provided by:Better Homes and Gardens Real Estate Reserve
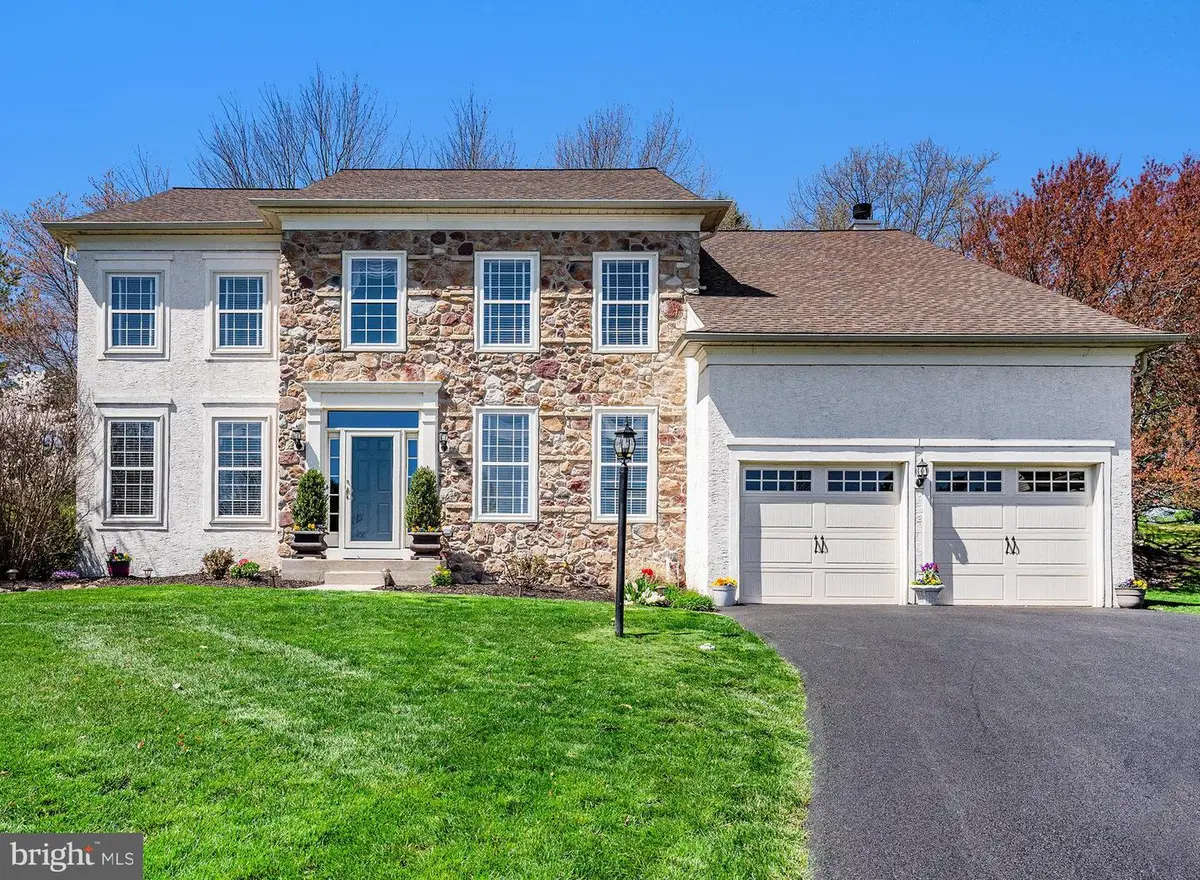
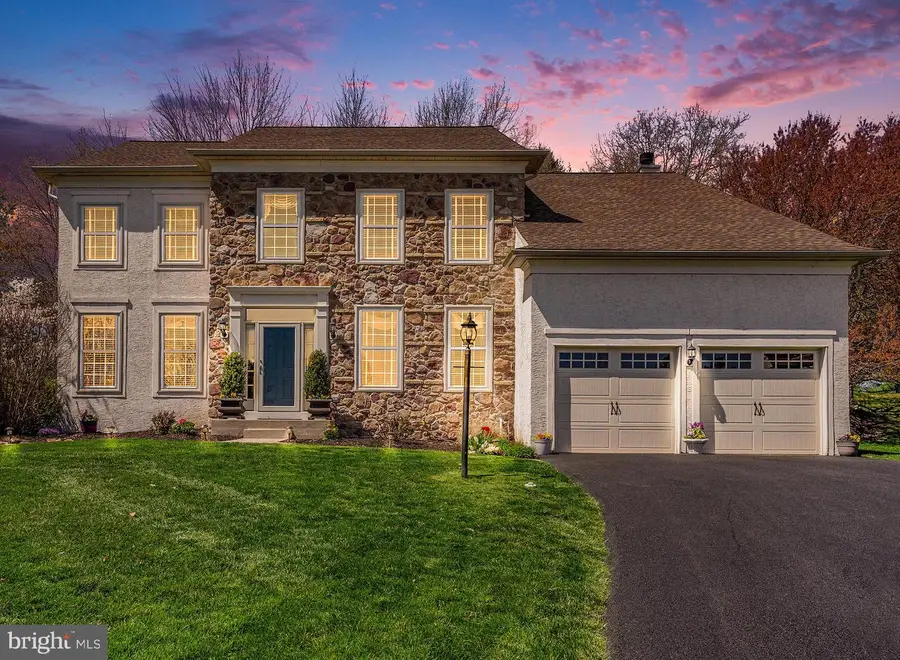
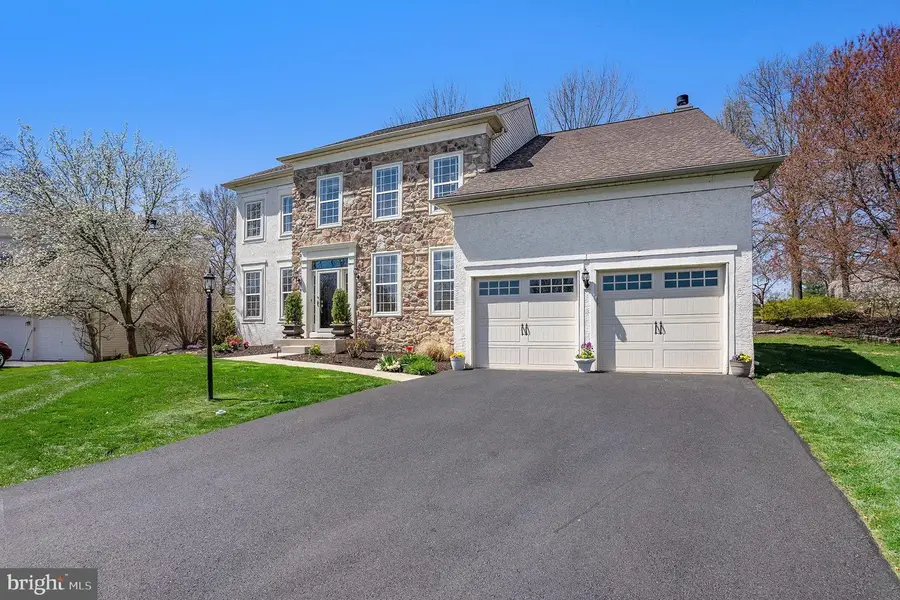
1105 Brynhill Ct,AMBLER, PA 19002
$839,900
- 4 Beds
- 3 Baths
- 3,700 sq. ft.
- Single family
- Pending
Listed by:rhonda rosenthal
Office:bhhs fox & roach-blue bell
MLS#:PAMC2133816
Source:BRIGHTMLS
Price summary
- Price:$839,900
- Price per sq. ft.:$227
- Monthly HOA dues:$237
About this home
As someone who had the pleasure of living on this very pretty street, I can personally say this this is more than just a house.... it' s part of an incredible welcoming neighborhood that truly feels like home! This 4-bedroom, center-hall stone colonial with approximately 3500+ sq. ft. which includes the NEWER finish basement and nestled within the prestigious Talamore Golf Club Community This bright and cheerful home is full of charm and is situated on a peaceful cul-de-sac with breathtaking views of the 5th and 6th fairways, From the striking curb appeal—enhanced by a brand-new front door, custom garage doors, and a freshly paved NEW driveway—to the thoughtfully upgraded interior, every detail has been
meticulously maintained. A Bonus is the brand NEW CARPETING on the staircase and the entire upstairs. Step inside the two-story foyer with gleaming hardwood floors, which leads you to a lovely private office with glass french doors, the living room open to a formal dining room. The beautifully updated kitchen boasts top-of-the-line stainless steel appliances, a double oven, and a spacious breakfast area that opens to a serene brick patio—perfect for morning coffee or evening gatherings. The adjacent family room, complete with a cozy
wood-burning fireplace, provides the perfect space to unwind. The Newly finished basement, already plumbed for future enhancements ( bathroom, wet bar) offers endless possibilities. Upstairs, four generously sized bedrooms each with ceiling fans for added comfort. The luxurious primary suite features a private sitting area, a walk-in closet, and a refurbished spa-like bathroom. and step out onto the Upper private deck and take in the breathtaking golf course views and picturesque sunsets. With being a social member you have access to the clubhouse, 6 free rounds a golf, fitness center, tennis courts, scenic walking trails, fine dining and outside dining at the pool/spa. Less than 5 minutes away from Starbucks, Whole Foods, Trader Joes and so many more great shops. This home is not just a residence— it’s a lifestyle. Don’t miss the opportunity to own this extraordinary home in one of the most sought-after communities!
Contact an agent
Home facts
- Year built:1996
- Listing Id #:PAMC2133816
- Added:132 day(s) ago
- Updated:August 15, 2025 at 07:30 AM
Rooms and interior
- Bedrooms:4
- Total bathrooms:3
- Full bathrooms:2
- Half bathrooms:1
- Living area:3,700 sq. ft.
Heating and cooling
- Cooling:Central A/C
- Heating:Forced Air, Natural Gas
Structure and exterior
- Roof:Shingle
- Year built:1996
- Building area:3,700 sq. ft.
- Lot area:0.26 Acres
Schools
- High school:HATBORO-HORSHAM SENIOR
- Middle school:KEITH VALLEY
- Elementary school:SIMMONS
Utilities
- Water:Public
- Sewer:Public Sewer
Finances and disclosures
- Price:$839,900
- Price per sq. ft.:$227
- Tax amount:$12,442 (2024)
New listings near 1105 Brynhill Ct
- Coming SoonOpen Sat, 1 to 3pm
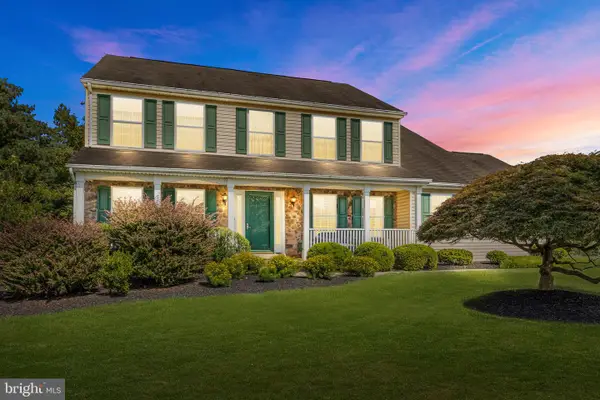 $899,900Coming Soon4 beds 3 baths
$899,900Coming Soon4 beds 3 baths1211 Lady Violet Dr, AMBLER, PA 19002
MLS# PAMC2146188Listed by: KELLER WILLIAMS REAL ESTATE-DOYLESTOWN - Coming Soon
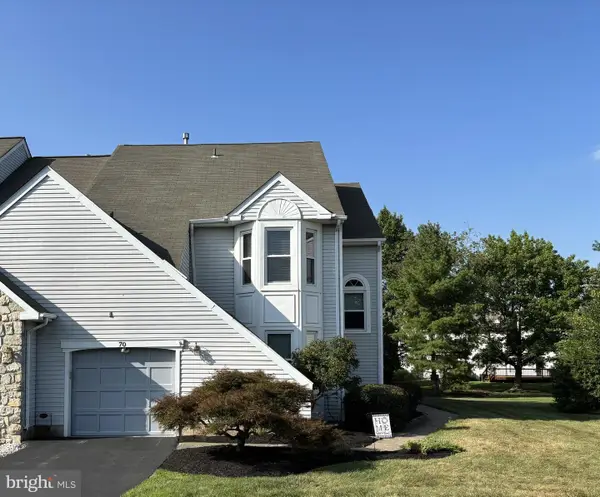 $575,000Coming Soon3 beds 3 baths
$575,000Coming Soon3 beds 3 baths70 Harlow Cir, AMBLER, PA 19002
MLS# PAMC2150676Listed by: BHHS FOX & ROACH-BLUE BELL - New
 $349,900Active3 beds 3 baths1,513 sq. ft.
$349,900Active3 beds 3 baths1,513 sq. ft.1600 Seneca Run, AMBLER, PA 19002
MLS# PAMC2151184Listed by: R H M REAL ESTATE INC - New
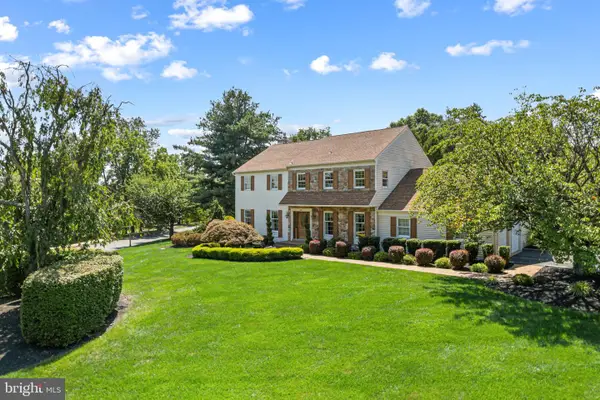 $899,000Active4 beds 3 baths4,025 sq. ft.
$899,000Active4 beds 3 baths4,025 sq. ft.1391 Dawn Dr, AMBLER, PA 19002
MLS# PAMC2151372Listed by: OCF REALTY LLC - PHILADELPHIA - Open Sun, 1 to 3pmNew
 $650,000Active4 beds 3 baths2,247 sq. ft.
$650,000Active4 beds 3 baths2,247 sq. ft.459 Edgewood Dr, AMBLER, PA 19002
MLS# PAMC2149982Listed by: LONG & FOSTER REAL ESTATE, INC. - New
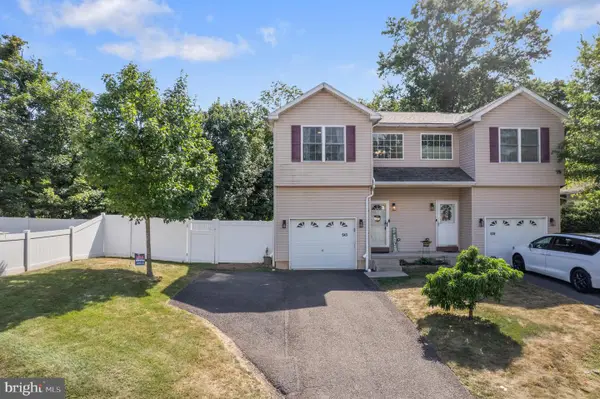 $459,900Active3 beds 3 baths1,818 sq. ft.
$459,900Active3 beds 3 baths1,818 sq. ft.543 Meadowbrook Ave #2, AMBLER, PA 19002
MLS# PAMC2151408Listed by: KELLER WILLIAMS REAL ESTATE-MONTGOMERYVILLE - Coming Soon
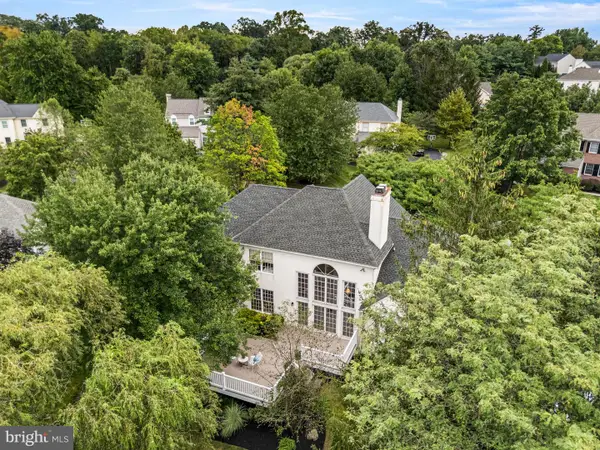 $895,000Coming Soon4 beds 3 baths
$895,000Coming Soon4 beds 3 baths1104 Ashridge Ct, AMBLER, PA 19002
MLS# PAMC2150262Listed by: EXP REALTY, LLC. - New
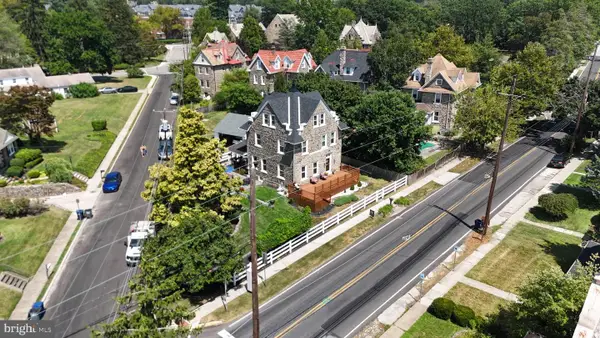 $715,000Active5 beds 2 baths2,761 sq. ft.
$715,000Active5 beds 2 baths2,761 sq. ft.401 Highland Ave, AMBLER, PA 19002
MLS# PAMC2150402Listed by: LONG & FOSTER REAL ESTATE, INC. - New
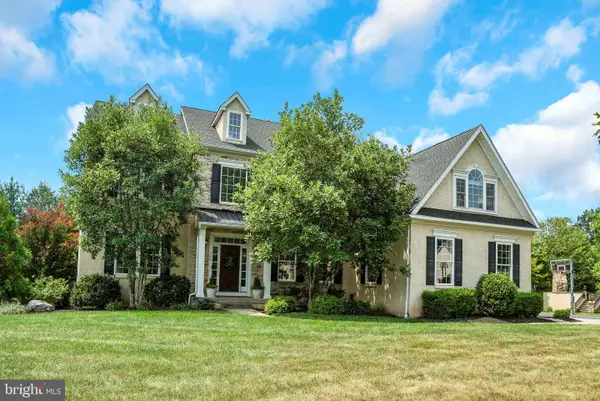 $1,499,000Active4 beds 3 baths4,788 sq. ft.
$1,499,000Active4 beds 3 baths4,788 sq. ft.392 Langberg Ln, AMBLER, PA 19002
MLS# PAMC2150034Listed by: VANGUARD REALTY ASSOCIATES 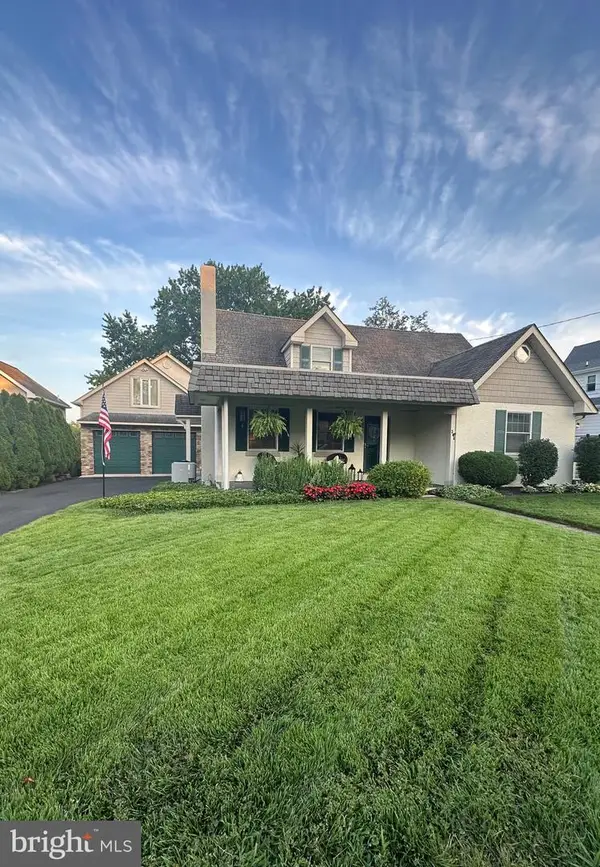 $774,999Pending6 beds 3 baths2,865 sq. ft.
$774,999Pending6 beds 3 baths2,865 sq. ft.346 Fairview Ave, AMBLER, PA 19002
MLS# PAMC2149592Listed by: RE/MAX CENTRAL - BLUE BELL
