1118 Whipple Way, AMBLER, PA 19002
Local realty services provided by:Better Homes and Gardens Real Estate Murphy & Co.
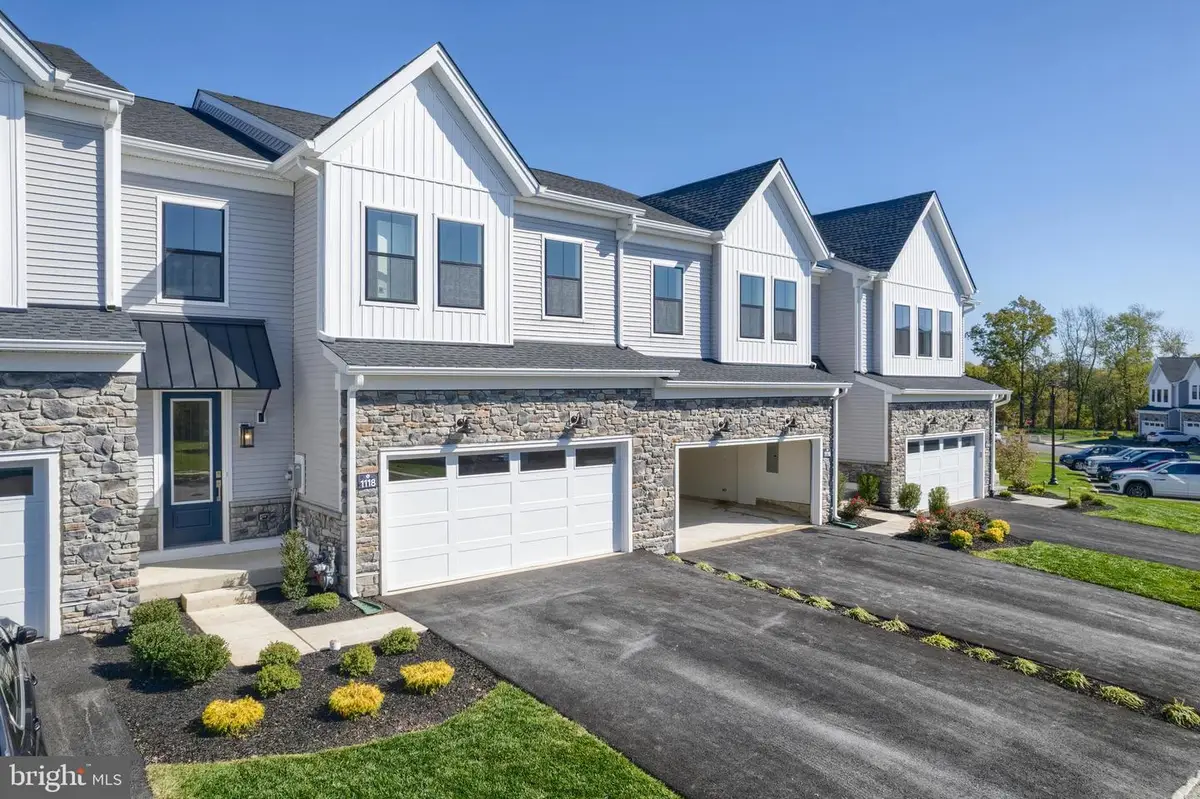
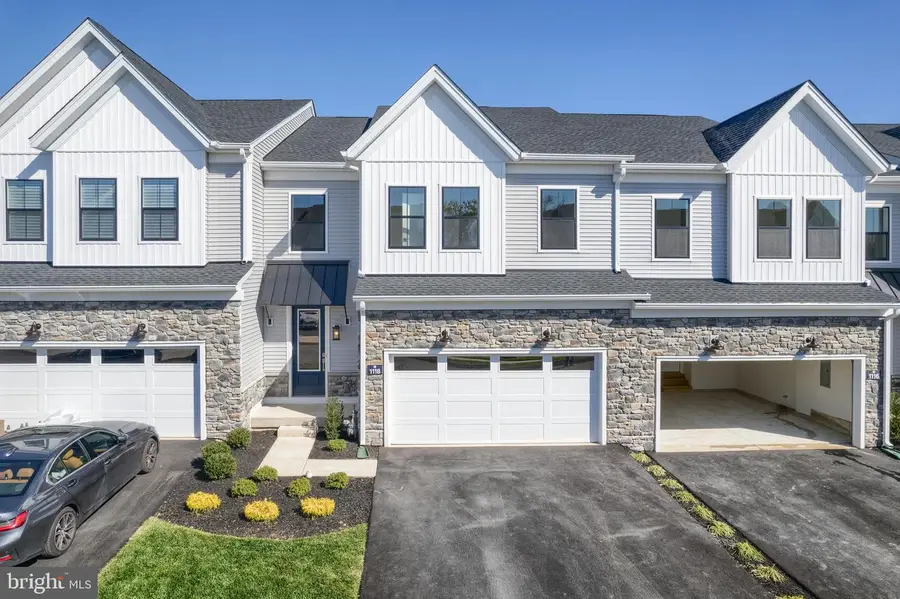
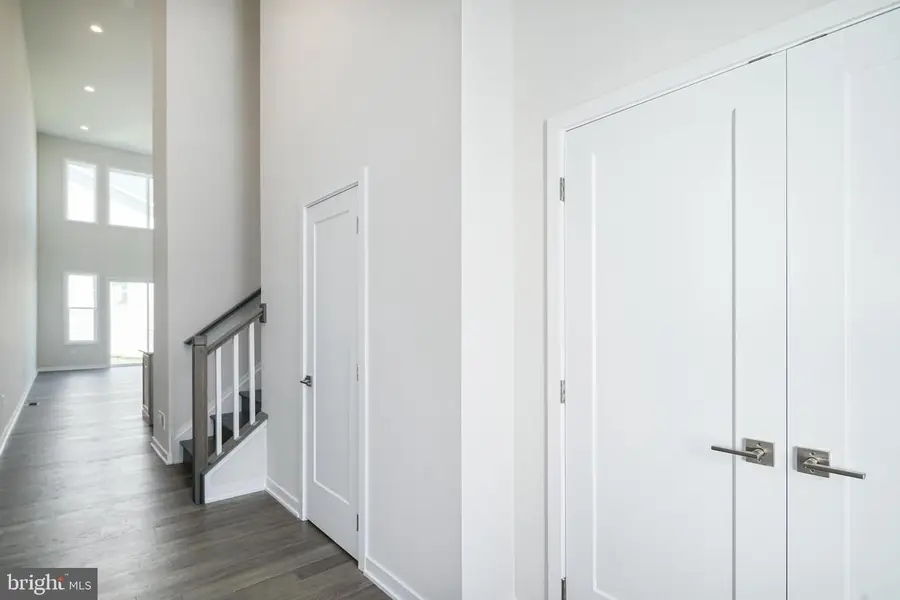
1118 Whipple Way,AMBLER, PA 19002
$750,000
- 3 Beds
- 3 Baths
- 3,525 sq. ft.
- Townhouse
- Pending
Listed by:lauren byrne
Office:mccarthy real estate
MLS#:PAMC2138792
Source:BRIGHTMLS
Price summary
- Price:$750,000
- Price per sq. ft.:$212.77
- Monthly HOA dues:$305
About this home
Regency Waterside 55+ community, come check out this highly desired neighborhood with all of its stunning amenities, walking trails, and outdoor spaces. This home has 3 bedrooms, main floor primary bedroom, with 2 upstairs bedrooms and loft area. Walk in the front the door to the grand entrance with vaulted ceilings that run throughout the main level. Step into your designer kitchen that has an open floor plan into the main living and dining area. Head into the primary bedroom with ensuite and walk in closet. As you walk back towards the two-car garage you will also find the main floor laundry. Head downstairs for an additional 1317 in sq footage that could be easily finished with 9 ft ceilings and already vented for a/c and heat. There is a full-size egress window making this perfect for a wet bar, home gym or office, or just additional living space. Then make your way upstairs to the loft with tremendous space to make into an additional living area or possibly a home office. The options are limitless. Again, this is where you will find the remaining 2 bedrooms and hall bath and additional storage room. On top of what the home itself has to offer there are many amenities in the community. There is a beautiful clubhouse with fireplace, pool table, shuffleboard and magnificent patio that leads to the outdoor pool which offers a fire pit, outdoor tv, BBQ, and private cabanas. Also located inside the clubhouse are two gyms and an indoor pool. Next to the outdoor pool is the bocce and pickle ball courts and putting green and walking trails. Snow removal all the way to your front door in the winter. You do not want to miss out. Schedule a showing today.
Contact an agent
Home facts
- Year built:2022
- Listing Id #:PAMC2138792
- Added:105 day(s) ago
- Updated:August 15, 2025 at 07:30 AM
Rooms and interior
- Bedrooms:3
- Total bathrooms:3
- Full bathrooms:2
- Half bathrooms:1
- Living area:3,525 sq. ft.
Heating and cooling
- Cooling:Central A/C
- Heating:Forced Air, Natural Gas
Structure and exterior
- Year built:2022
- Building area:3,525 sq. ft.
Utilities
- Water:Public
- Sewer:Public Sewer
Finances and disclosures
- Price:$750,000
- Price per sq. ft.:$212.77
- Tax amount:$9,227 (2025)
New listings near 1118 Whipple Way
- Coming SoonOpen Sat, 1 to 3pm
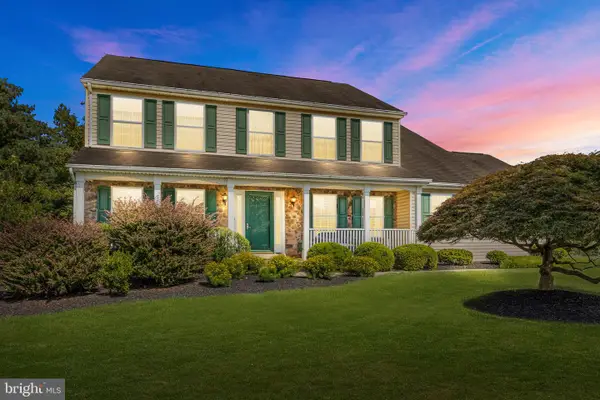 $899,900Coming Soon4 beds 3 baths
$899,900Coming Soon4 beds 3 baths1211 Lady Violet Dr, AMBLER, PA 19002
MLS# PAMC2146188Listed by: KELLER WILLIAMS REAL ESTATE-DOYLESTOWN - Coming Soon
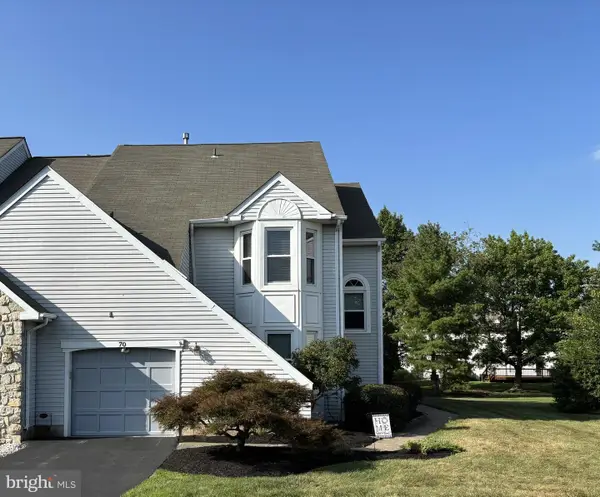 $575,000Coming Soon3 beds 3 baths
$575,000Coming Soon3 beds 3 baths70 Harlow Cir, AMBLER, PA 19002
MLS# PAMC2150676Listed by: BHHS FOX & ROACH-BLUE BELL - New
 $349,900Active3 beds 3 baths1,513 sq. ft.
$349,900Active3 beds 3 baths1,513 sq. ft.1600 Seneca Run, AMBLER, PA 19002
MLS# PAMC2151184Listed by: R H M REAL ESTATE INC - New
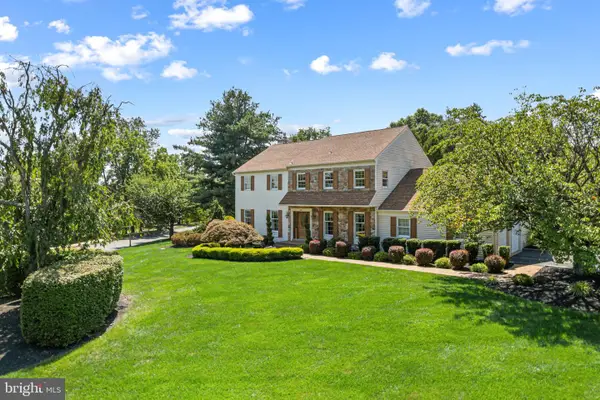 $899,000Active4 beds 3 baths4,025 sq. ft.
$899,000Active4 beds 3 baths4,025 sq. ft.1391 Dawn Dr, AMBLER, PA 19002
MLS# PAMC2151372Listed by: OCF REALTY LLC - PHILADELPHIA - Open Sun, 1 to 3pmNew
 $650,000Active4 beds 3 baths2,247 sq. ft.
$650,000Active4 beds 3 baths2,247 sq. ft.459 Edgewood Dr, AMBLER, PA 19002
MLS# PAMC2149982Listed by: LONG & FOSTER REAL ESTATE, INC. - New
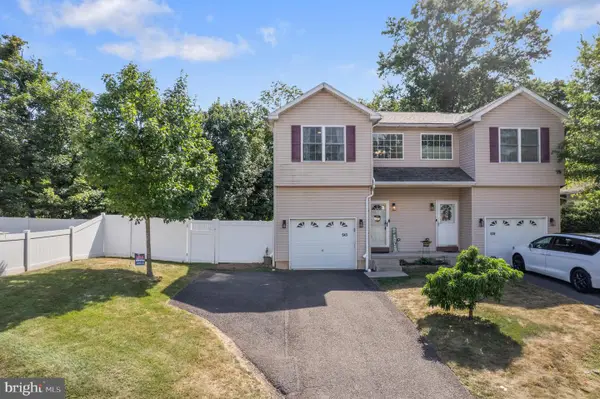 $459,900Active3 beds 3 baths1,818 sq. ft.
$459,900Active3 beds 3 baths1,818 sq. ft.543 Meadowbrook Ave #2, AMBLER, PA 19002
MLS# PAMC2151408Listed by: KELLER WILLIAMS REAL ESTATE-MONTGOMERYVILLE - Coming Soon
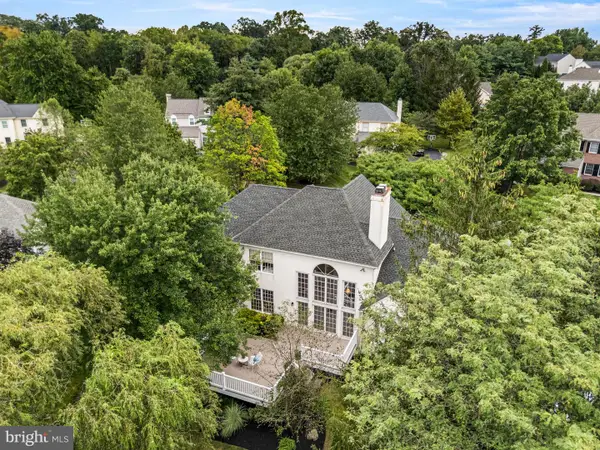 $895,000Coming Soon4 beds 3 baths
$895,000Coming Soon4 beds 3 baths1104 Ashridge Ct, AMBLER, PA 19002
MLS# PAMC2150262Listed by: EXP REALTY, LLC. - New
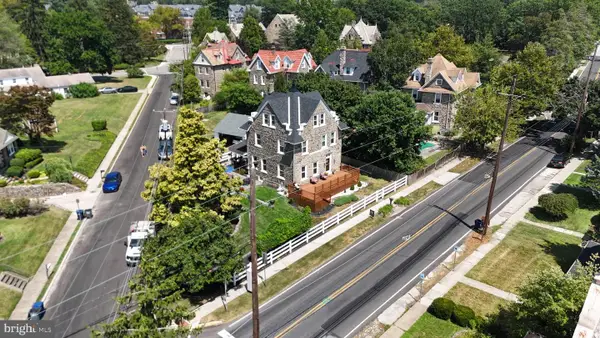 $715,000Active5 beds 2 baths2,761 sq. ft.
$715,000Active5 beds 2 baths2,761 sq. ft.401 Highland Ave, AMBLER, PA 19002
MLS# PAMC2150402Listed by: LONG & FOSTER REAL ESTATE, INC. - New
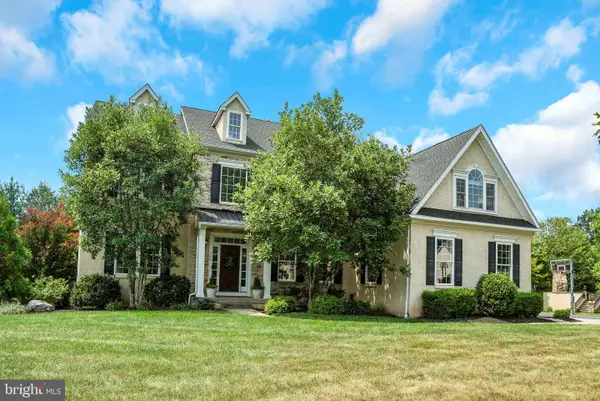 $1,499,000Active4 beds 3 baths4,788 sq. ft.
$1,499,000Active4 beds 3 baths4,788 sq. ft.392 Langberg Ln, AMBLER, PA 19002
MLS# PAMC2150034Listed by: VANGUARD REALTY ASSOCIATES 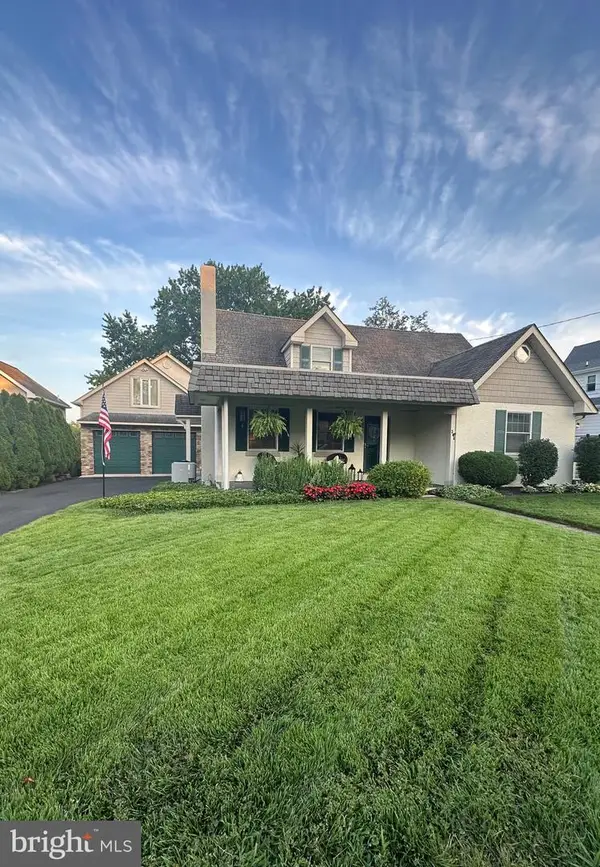 $774,999Pending6 beds 3 baths2,865 sq. ft.
$774,999Pending6 beds 3 baths2,865 sq. ft.346 Fairview Ave, AMBLER, PA 19002
MLS# PAMC2149592Listed by: RE/MAX CENTRAL - BLUE BELL
