1161 Wedge Way, AMBLER, PA 19002
Local realty services provided by:Better Homes and Gardens Real Estate Maturo

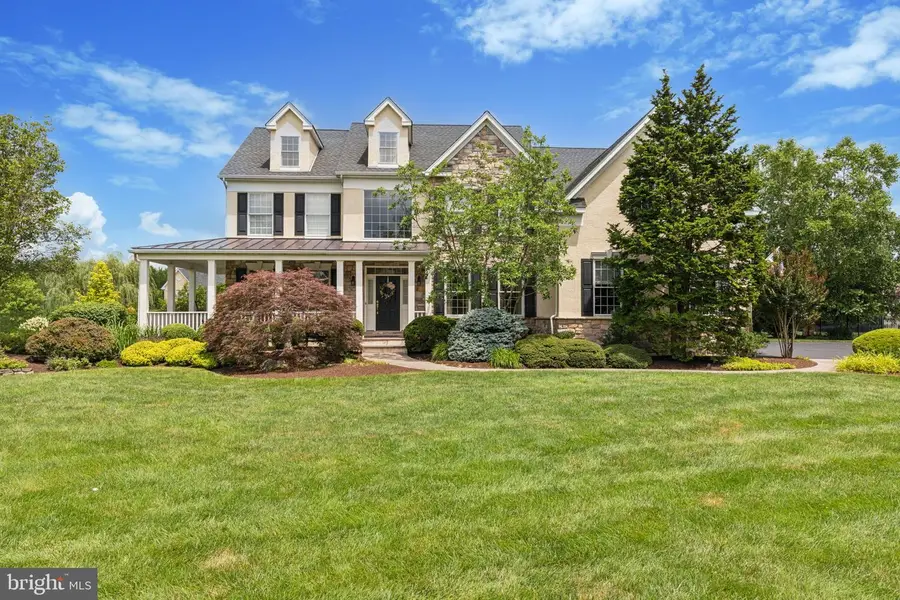

1161 Wedge Way,AMBLER, PA 19002
$1,030,000
- 4 Beds
- 4 Baths
- 3,210 sq. ft.
- Single family
- Pending
Listed by:tara m bevivino
Office:vince bevivino real estate, llc.
MLS#:PAMC2149072
Source:BRIGHTMLS
Price summary
- Price:$1,030,000
- Price per sq. ft.:$320.87
About this home
Welcome to Fairway Estates! Nestled in a cul-de-sac and situated on a beautifully landscaped corner lot, this 4-bedroom, 3.5-bath home offers luxury, space, and functionality inside and out. The stunning wrap-around flagstone porch sets the tone, while the private backyard oasis features a paver patio with separate entertaining areas, a hot tub, gas line equip grill a garden plus a shed for extra storage.
Step inside to find a warm and inviting layout with hardwood floors throughout the main level, crown molding, and recessed lighting. The flexible floor plan includes a formal dining room, a sunlit flex space, and a private double door in home office & a bay window overlooking the patio. The 2-story family room boasts a stone gas fireplace, plantation shutters, and large floor to ceiling windows for ample natural light adjacent to the kitchen.
The chef’s kitchen is a true showstopper with granite countertops, upgraded cabinetry, tile backsplash, a Thermador range, dishwasher, wall oven, and Monogram Advantium speed oven. An oversized island makes it ideal for entertaining, and a built-in multi-use station adds versatility perfect as a coffee bar, wet bar, or extra prep space. Just off the kitchen, the screened-in sunroom with Trex flooring overlooks the beautifully landscaped yard and patio—a peaceful spot to enjoy meals and conversation, especially during the crisp fall and refreshing spring seasons.
Upstairs, a dual staircase—accessible from both the foyer and kitchen—leads to a spacious second floor. The primary suite welcomes you through elegant double doors and features a tray ceiling, a generous sitting area, and two walk-in closets with built-in organizers. The updated en-suite bath offers a spa-like retreat with a soaking tub, quartz double vanity, and beautifully tiled & custom glass shower. Three additional well-sized bedrooms and a hall bath complete the upper level, offering comfort and space.
The finished basement is an entertainer’s dream, complete with bar, eat-in area- with bench seating (don’t forget the storage here!), built in shelves, rec/entertainment space, separate bonus room (perfect for a gym or guest space), and a full upgraded bath with tile floor and shower. Completing the basement is 2 additional storage areas and outside access.
Additional home features include surround sound, a whole-house generator, outdoor lighting, main floor laundry, pantry in kitchen, and a 3-car garage.
Located in the Hatboro Horsham School District, easily accessible to restaurants and shopping, and a short distance to major routes (Route 309, PA Turnpike, and Route 202). Make your appointment today! This home has everything you could ask for and more!
Sellers have requested offers due by 7/31 with a response date of 8/1.
Contact an agent
Home facts
- Year built:2003
- Listing Id #:PAMC2149072
- Added:18 day(s) ago
- Updated:August 15, 2025 at 07:30 AM
Rooms and interior
- Bedrooms:4
- Total bathrooms:4
- Full bathrooms:3
- Half bathrooms:1
- Living area:3,210 sq. ft.
Heating and cooling
- Cooling:Central A/C, Ductless/Mini-Split
- Heating:Forced Air, Heat Pump(s), Natural Gas, Radiant
Structure and exterior
- Year built:2003
- Building area:3,210 sq. ft.
- Lot area:1.06 Acres
Utilities
- Water:Public
- Sewer:Public Septic, Public Sewer
Finances and disclosures
- Price:$1,030,000
- Price per sq. ft.:$320.87
- Tax amount:$15,435 (2025)
New listings near 1161 Wedge Way
- Coming SoonOpen Sat, 1 to 3pm
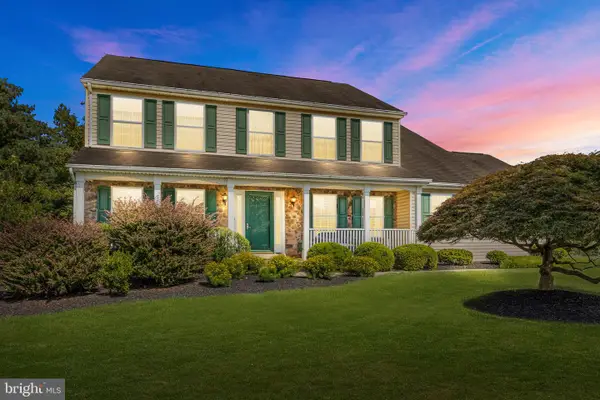 $899,900Coming Soon4 beds 3 baths
$899,900Coming Soon4 beds 3 baths1211 Lady Violet Dr, AMBLER, PA 19002
MLS# PAMC2146188Listed by: KELLER WILLIAMS REAL ESTATE-DOYLESTOWN - Coming Soon
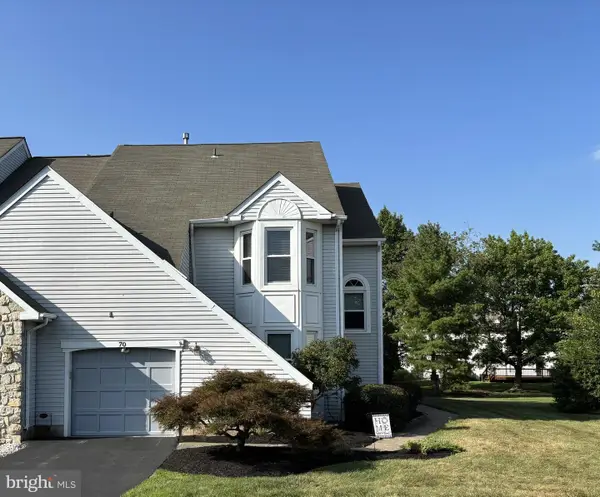 $575,000Coming Soon3 beds 3 baths
$575,000Coming Soon3 beds 3 baths70 Harlow Cir, AMBLER, PA 19002
MLS# PAMC2150676Listed by: BHHS FOX & ROACH-BLUE BELL - New
 $349,900Active3 beds 3 baths1,513 sq. ft.
$349,900Active3 beds 3 baths1,513 sq. ft.1600 Seneca Run, AMBLER, PA 19002
MLS# PAMC2151184Listed by: R H M REAL ESTATE INC - New
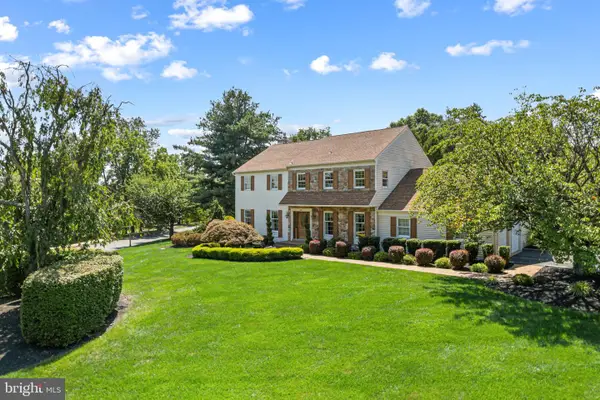 $899,000Active4 beds 3 baths4,025 sq. ft.
$899,000Active4 beds 3 baths4,025 sq. ft.1391 Dawn Dr, AMBLER, PA 19002
MLS# PAMC2151372Listed by: OCF REALTY LLC - PHILADELPHIA - Open Sun, 1 to 3pmNew
 $650,000Active4 beds 3 baths2,247 sq. ft.
$650,000Active4 beds 3 baths2,247 sq. ft.459 Edgewood Dr, AMBLER, PA 19002
MLS# PAMC2149982Listed by: LONG & FOSTER REAL ESTATE, INC. - New
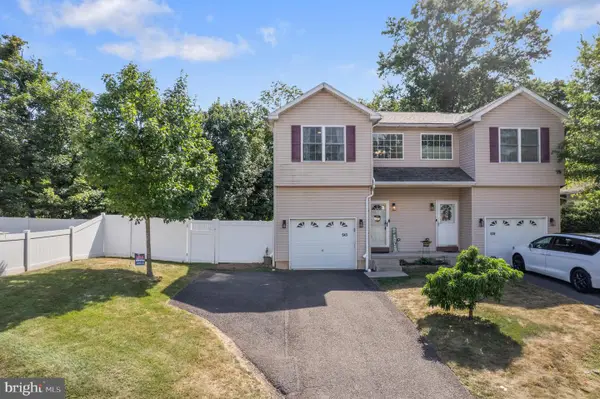 $459,900Active3 beds 3 baths1,818 sq. ft.
$459,900Active3 beds 3 baths1,818 sq. ft.543 Meadowbrook Ave #2, AMBLER, PA 19002
MLS# PAMC2151408Listed by: KELLER WILLIAMS REAL ESTATE-MONTGOMERYVILLE - Coming Soon
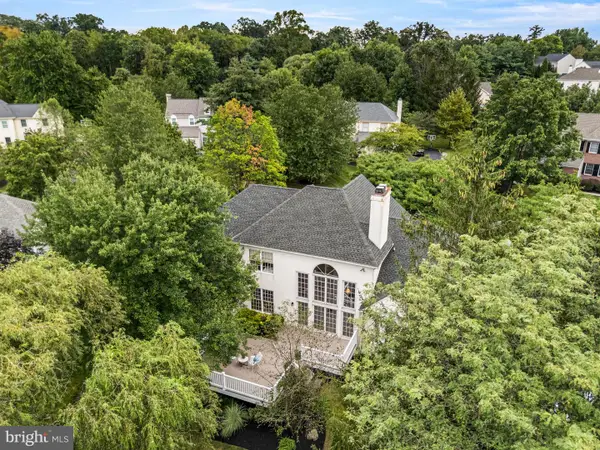 $895,000Coming Soon4 beds 3 baths
$895,000Coming Soon4 beds 3 baths1104 Ashridge Ct, AMBLER, PA 19002
MLS# PAMC2150262Listed by: EXP REALTY, LLC. - New
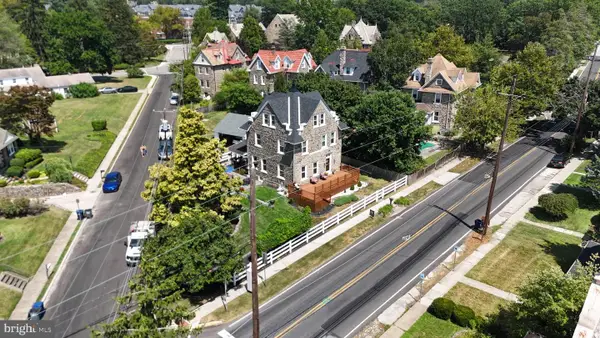 $715,000Active5 beds 2 baths2,761 sq. ft.
$715,000Active5 beds 2 baths2,761 sq. ft.401 Highland Ave, AMBLER, PA 19002
MLS# PAMC2150402Listed by: LONG & FOSTER REAL ESTATE, INC. - New
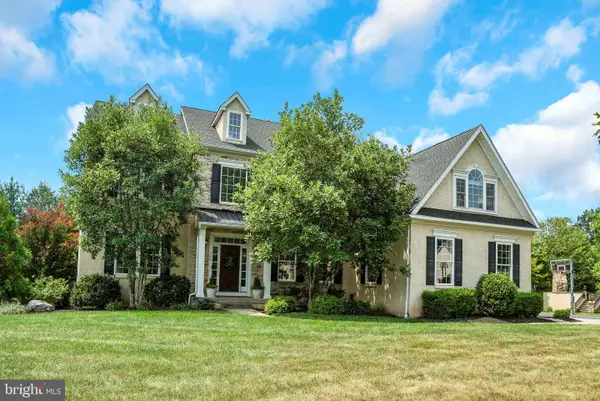 $1,499,000Active4 beds 3 baths4,788 sq. ft.
$1,499,000Active4 beds 3 baths4,788 sq. ft.392 Langberg Ln, AMBLER, PA 19002
MLS# PAMC2150034Listed by: VANGUARD REALTY ASSOCIATES 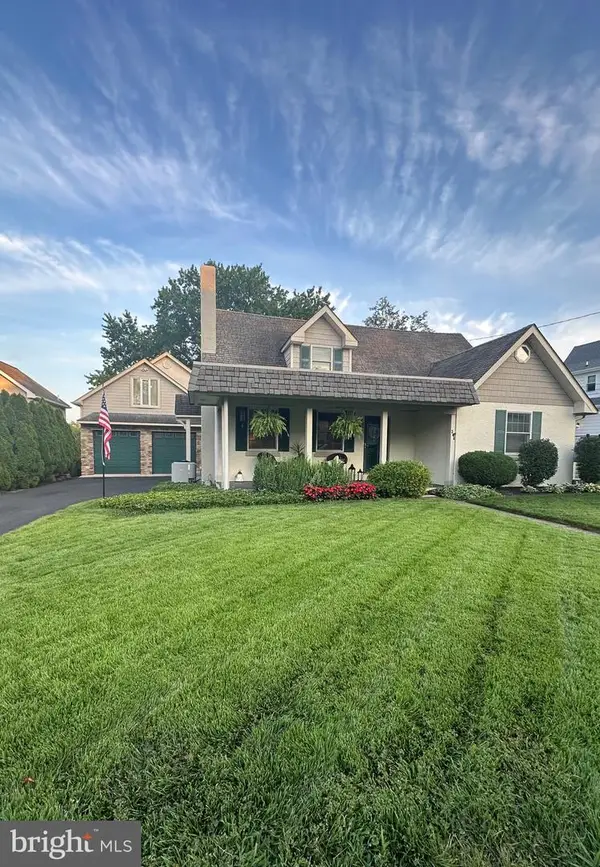 $774,999Pending6 beds 3 baths2,865 sq. ft.
$774,999Pending6 beds 3 baths2,865 sq. ft.346 Fairview Ave, AMBLER, PA 19002
MLS# PAMC2149592Listed by: RE/MAX CENTRAL - BLUE BELL
