123 Greenwood Ave, AMBLER, PA 19002
Local realty services provided by:Better Homes and Gardens Real Estate Valley Partners
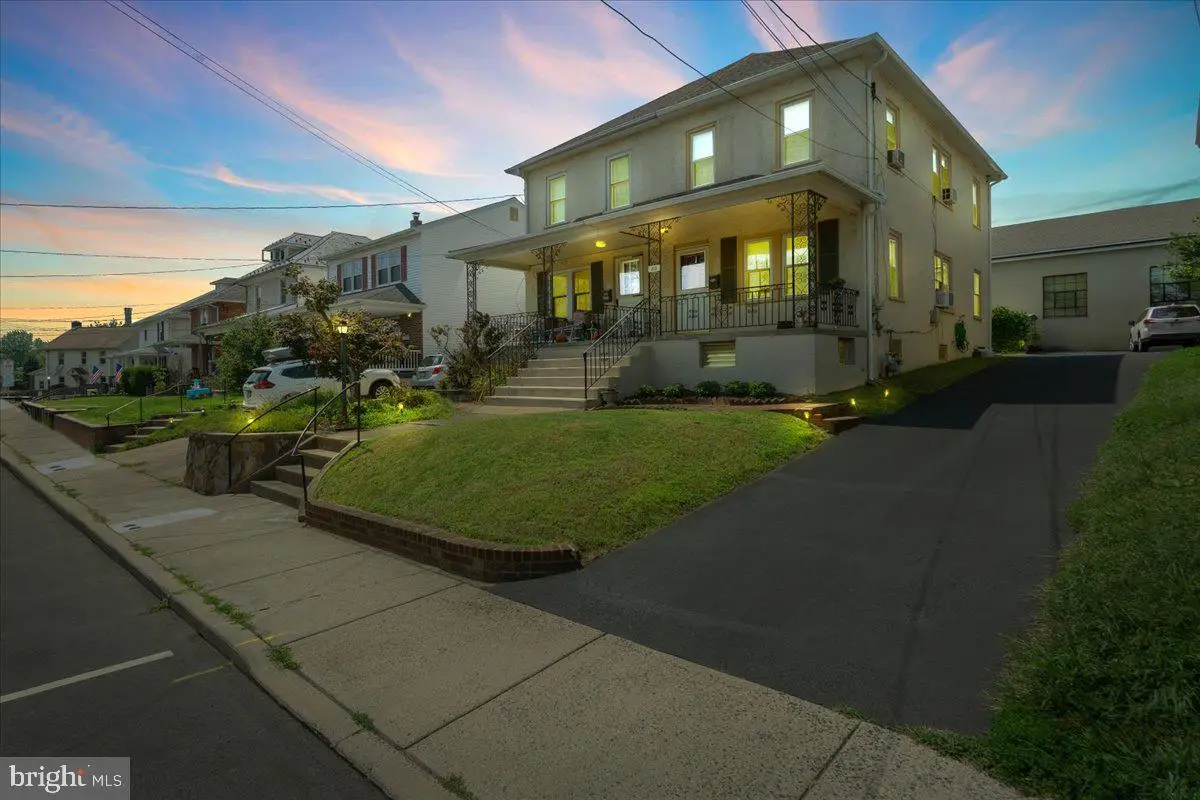
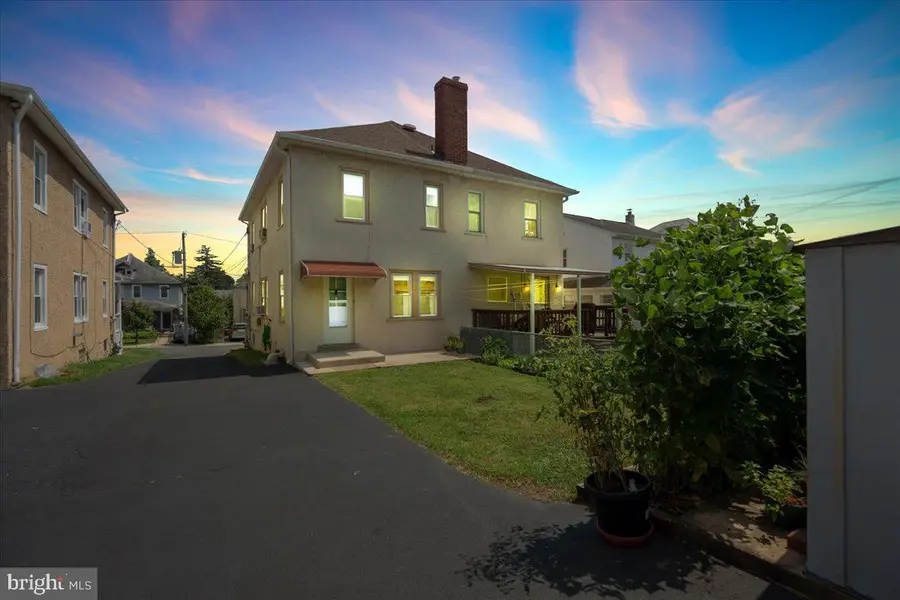
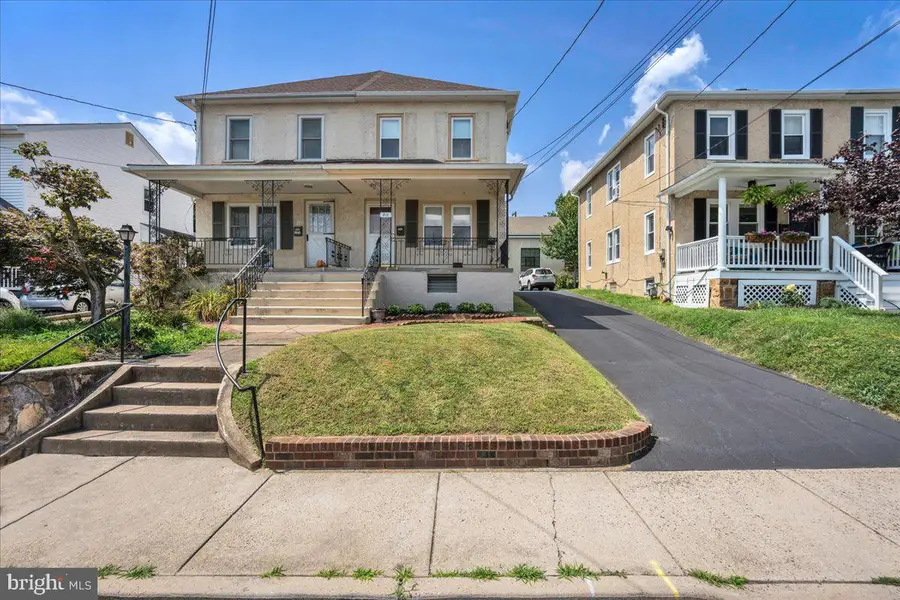
123 Greenwood Ave,AMBLER, PA 19002
$375,000
- 3 Beds
- 2 Baths
- 1,184 sq. ft.
- Single family
- Pending
Listed by:bernadette dougherty
Office:bhhs fox & roach-blue bell
MLS#:PAMC2149144
Source:BRIGHTMLS
Price summary
- Price:$375,000
- Price per sq. ft.:$316.72
About this home
Welcome to 123 Greenwood Avenue, a classic 1928 twin home on a block known for its stability—most of the 38 homeowners have lived here for over 25 years. The current owner? 62 years strong.
Located just three blocks from the Ambler train station and minutes from major highways, this home also puts you within walking distance of Ambler’s thriving downtown. Enjoy the restaurants, coffee shops, the historic Ambler Theater, Act II Playhouse, and the beloved Weavers Way Co-op—all part of what makes this borough so vibrant.
The home itself has been well cared for and thoughtfully maintained. A new roof was added in 2024. The rooms are bright and generously sized, with original hardwood floors waiting just beneath the surface. The first floor flows nicely, and off the kitchen, you’ll find a large laundry room with enough space to add a powder room.
Downstairs, a dry basement includes one of the home’s standout features: a second kitchen. Whether you're an avid cook, a weekend baker, or love to entertain, this bonus space is ready to inspire your culinary side. In addtion there is a 7'X15' storage room in the basement for paper goods, canned goods, holiday decorations, etc.
Out back, a nice-sized yard and garden shed round things out. 123 Greenwood is ready for your updates and your story—right in the heart of Ambler.
Contact an agent
Home facts
- Year built:1928
- Listing Id #:PAMC2149144
- Added:16 day(s) ago
- Updated:August 15, 2025 at 07:30 AM
Rooms and interior
- Bedrooms:3
- Total bathrooms:2
- Full bathrooms:1
- Half bathrooms:1
- Living area:1,184 sq. ft.
Heating and cooling
- Cooling:Window Unit(s)
- Heating:Forced Air, Natural Gas
Structure and exterior
- Year built:1928
- Building area:1,184 sq. ft.
- Lot area:0.06 Acres
Schools
- High school:WISSAHICKON SENIOR
- Middle school:WISSAHICKON
- Elementary school:SHADY GROVE
Utilities
- Water:Public
- Sewer:Public Sewer
Finances and disclosures
- Price:$375,000
- Price per sq. ft.:$316.72
- Tax amount:$3,535 (2024)
New listings near 123 Greenwood Ave
- Coming SoonOpen Sat, 1 to 3pm
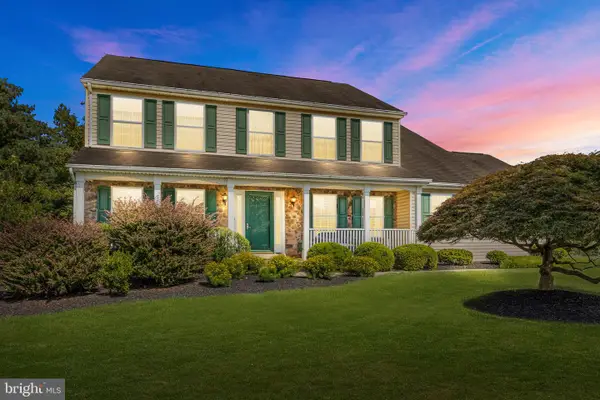 $899,900Coming Soon4 beds 3 baths
$899,900Coming Soon4 beds 3 baths1211 Lady Violet Dr, AMBLER, PA 19002
MLS# PAMC2146188Listed by: KELLER WILLIAMS REAL ESTATE-DOYLESTOWN - Coming Soon
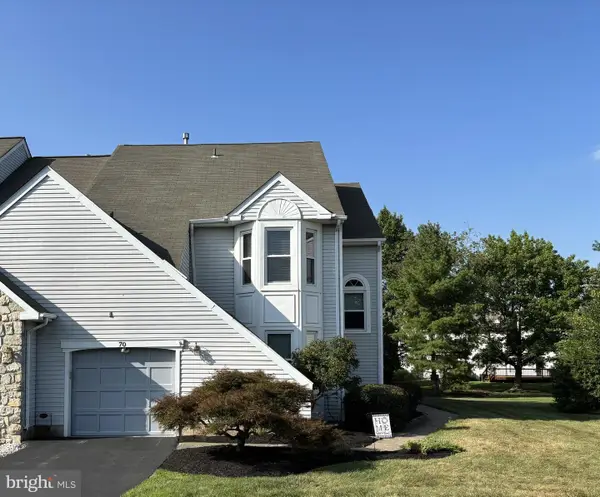 $575,000Coming Soon3 beds 3 baths
$575,000Coming Soon3 beds 3 baths70 Harlow Cir, AMBLER, PA 19002
MLS# PAMC2150676Listed by: BHHS FOX & ROACH-BLUE BELL - New
 $349,900Active3 beds 3 baths1,513 sq. ft.
$349,900Active3 beds 3 baths1,513 sq. ft.1600 Seneca Run, AMBLER, PA 19002
MLS# PAMC2151184Listed by: R H M REAL ESTATE INC - New
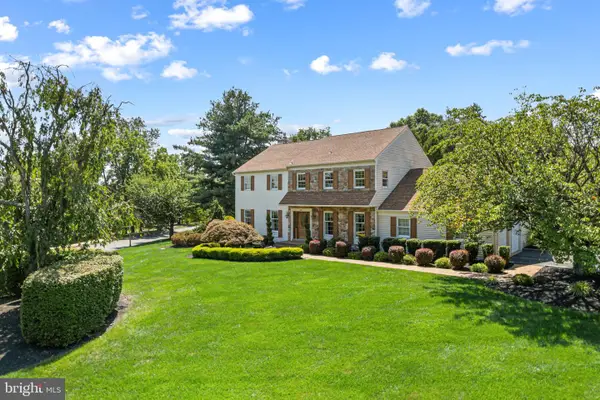 $899,000Active4 beds 3 baths4,025 sq. ft.
$899,000Active4 beds 3 baths4,025 sq. ft.1391 Dawn Dr, AMBLER, PA 19002
MLS# PAMC2151372Listed by: OCF REALTY LLC - PHILADELPHIA - Open Sun, 1 to 3pmNew
 $650,000Active4 beds 3 baths2,247 sq. ft.
$650,000Active4 beds 3 baths2,247 sq. ft.459 Edgewood Dr, AMBLER, PA 19002
MLS# PAMC2149982Listed by: LONG & FOSTER REAL ESTATE, INC. - New
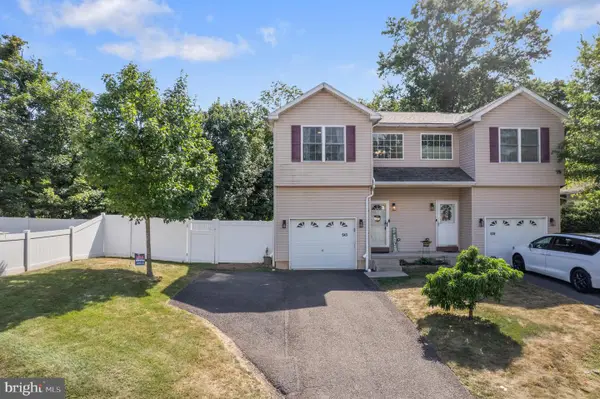 $459,900Active3 beds 3 baths1,818 sq. ft.
$459,900Active3 beds 3 baths1,818 sq. ft.543 Meadowbrook Ave #2, AMBLER, PA 19002
MLS# PAMC2151408Listed by: KELLER WILLIAMS REAL ESTATE-MONTGOMERYVILLE - Coming Soon
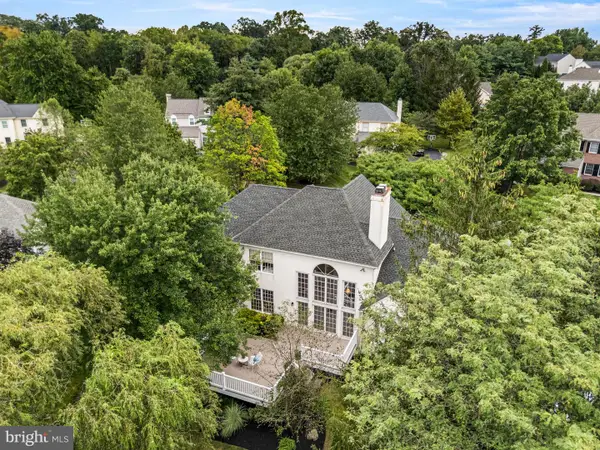 $895,000Coming Soon4 beds 3 baths
$895,000Coming Soon4 beds 3 baths1104 Ashridge Ct, AMBLER, PA 19002
MLS# PAMC2150262Listed by: EXP REALTY, LLC. - New
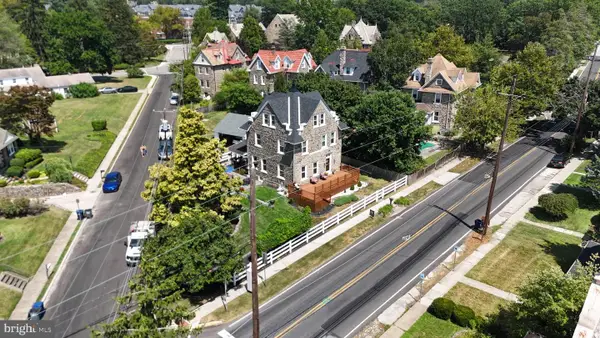 $715,000Active5 beds 2 baths2,761 sq. ft.
$715,000Active5 beds 2 baths2,761 sq. ft.401 Highland Ave, AMBLER, PA 19002
MLS# PAMC2150402Listed by: LONG & FOSTER REAL ESTATE, INC. - New
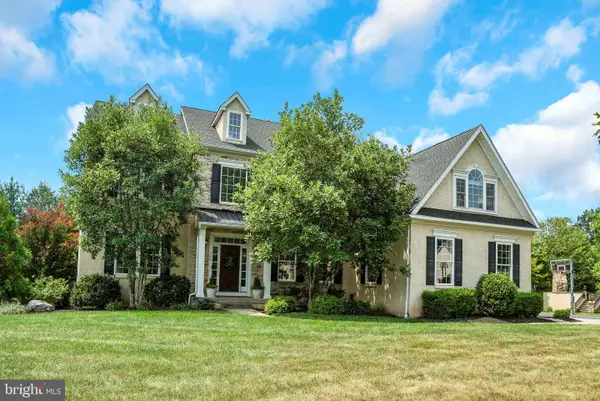 $1,499,000Active4 beds 3 baths4,788 sq. ft.
$1,499,000Active4 beds 3 baths4,788 sq. ft.392 Langberg Ln, AMBLER, PA 19002
MLS# PAMC2150034Listed by: VANGUARD REALTY ASSOCIATES 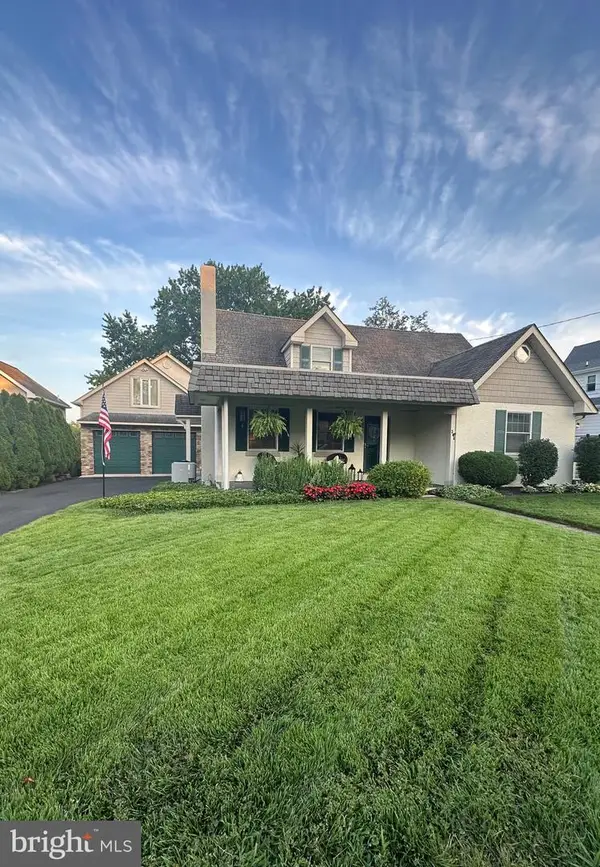 $774,999Pending6 beds 3 baths2,865 sq. ft.
$774,999Pending6 beds 3 baths2,865 sq. ft.346 Fairview Ave, AMBLER, PA 19002
MLS# PAMC2149592Listed by: RE/MAX CENTRAL - BLUE BELL
