15 Beth Dr, AMBLER, PA 19002
Local realty services provided by:Better Homes and Gardens Real Estate Premier


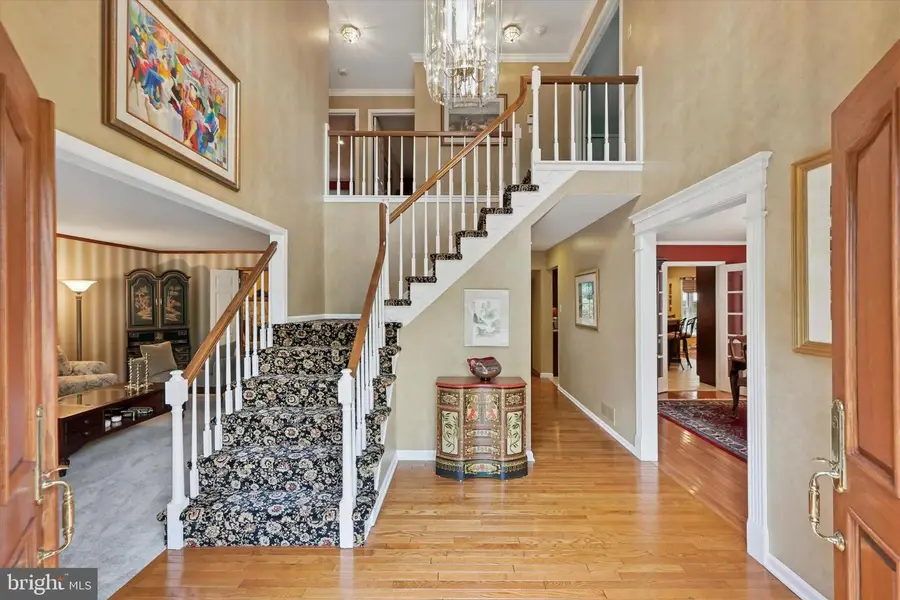
15 Beth Dr,AMBLER, PA 19002
$930,000
- 4 Beds
- 4 Baths
- 3,302 sq. ft.
- Single family
- Pending
Listed by:myrna josephs
Office:bhhs fox & roach-blue bell
MLS#:PAMC2145172
Source:BRIGHTMLS
Price summary
- Price:$930,000
- Price per sq. ft.:$281.65
- Monthly HOA dues:$41.67
About this home
Welcome home to 15 Beth Drive in the Award Winning Wissahickon School District!! This beautifully maintained, center hall colonial in Lower Gwynedd will check off all of the boxes on your wish list. You will know that this is the house for you as you come up the paver walkway along the impeccable landscaping. Then you step up to beautiful, double solid wood front doors with side light windows on either side. You are already impressed and you have not even walked in the house but the best is yet to come. Enter through the sunlit, two story foyer with hardwood floors flanked by the spacious living and dining rooms with large picture windows. Move on to the completely upgraded kitchen. This generous space featuring stainless steel appliances, garden window over the sink, custom backsplash, under counter lighting, granite countertops and two level center island with pendant lighting. The breakfast room has a large bay window overlooking the lovely patio. The family room is anchored by a lovely, stone fireplace with triple Pella doors. These sliders open to the huge paver patio for the best in outdoor entertaining. Finishing up the first floor you will find that even the laundry and a half bath are upgraded. Upstairs you will find the primary bedroom suite. This suite has been upgraded from one giant room into a generously large office and amazing bedroom with an unbelievably large walk-in closet. The full bath with dual (upgraded) vanities, shower and tub are incorporated in the main bedroom. Three additional bedrooms and a large (upgraded) hall bath completes this level. But there is so much more. The basement has over 1,000 Square Feet of finished space including a full bath and a separate room currently set up as a bedroom that would make a great, private office space. With all of this wonderful space, don’t forget to walk out back. The patio is perfect with lighted steps and landscaped areas meticulous landscaping with specimen trees like a Japanese Maple. There is even an area with lighting by the grill so you can use the grill year round. Plus the tank will never run out since the grill has a gas line. In addition to all of the upgrades mentioned, the systems have been added or replaced Furnace (2024), AC Compressor (2022), Hot Water Heater (2020) Generator (2023), Driveway (2022), Alarm (remotely controlled), Nest and Sprinkler Systems. Even the basement has a waterproof system with a transferable warranty to eliminate any worries. What more can you want? Close to Whole Foods, Wegman’s Trader Joe's and downtown Ambler, restaurants and shops. This home has been lovingly cared for and is now waiting for you to start building your memories. Not one to be missed, visit today!! “Move-in” ready is the only way to describe 15 Beth Drive. Showings start on June 23rd. Make your appointments today because this home will sell quickly!!
Contact an agent
Home facts
- Year built:1985
- Listing Id #:PAMC2145172
- Added:54 day(s) ago
- Updated:August 15, 2025 at 07:30 AM
Rooms and interior
- Bedrooms:4
- Total bathrooms:4
- Full bathrooms:3
- Half bathrooms:1
- Living area:3,302 sq. ft.
Heating and cooling
- Cooling:Central A/C
- Heating:Forced Air, Natural Gas
Structure and exterior
- Year built:1985
- Building area:3,302 sq. ft.
- Lot area:0.38 Acres
Schools
- High school:WISSAHICKON SENIOR
- Middle school:WISSAHICKON
- Elementary school:SHADY GROVE
Utilities
- Water:Public
- Sewer:Public Sewer
Finances and disclosures
- Price:$930,000
- Price per sq. ft.:$281.65
- Tax amount:$9,512 (2024)
New listings near 15 Beth Dr
- Coming SoonOpen Sat, 1 to 3pm
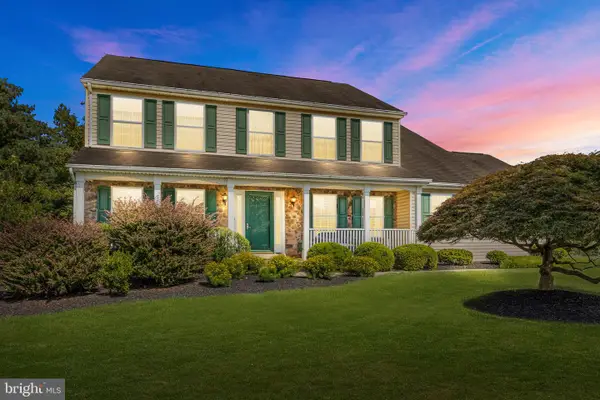 $899,900Coming Soon4 beds 3 baths
$899,900Coming Soon4 beds 3 baths1211 Lady Violet Dr, AMBLER, PA 19002
MLS# PAMC2146188Listed by: KELLER WILLIAMS REAL ESTATE-DOYLESTOWN - Coming Soon
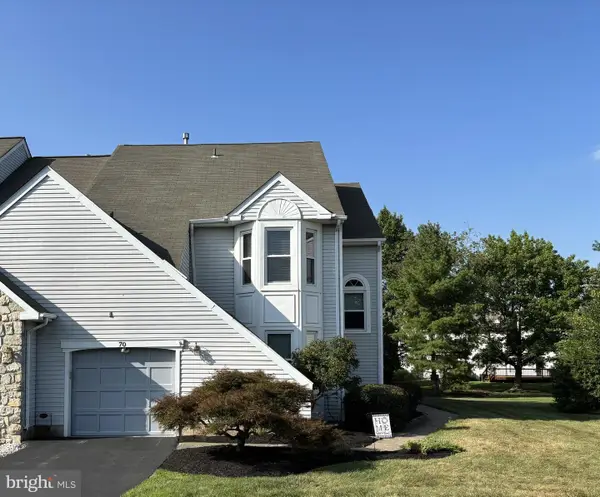 $575,000Coming Soon3 beds 3 baths
$575,000Coming Soon3 beds 3 baths70 Harlow Cir, AMBLER, PA 19002
MLS# PAMC2150676Listed by: BHHS FOX & ROACH-BLUE BELL - New
 $349,900Active3 beds 3 baths1,513 sq. ft.
$349,900Active3 beds 3 baths1,513 sq. ft.1600 Seneca Run, AMBLER, PA 19002
MLS# PAMC2151184Listed by: R H M REAL ESTATE INC - New
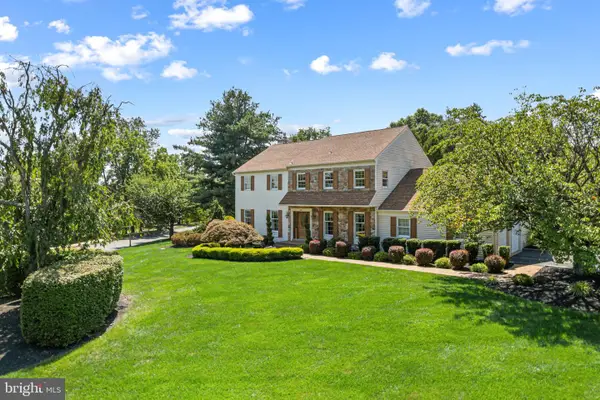 $899,000Active4 beds 3 baths4,025 sq. ft.
$899,000Active4 beds 3 baths4,025 sq. ft.1391 Dawn Dr, AMBLER, PA 19002
MLS# PAMC2151372Listed by: OCF REALTY LLC - PHILADELPHIA - Open Sun, 1 to 3pmNew
 $650,000Active4 beds 3 baths2,247 sq. ft.
$650,000Active4 beds 3 baths2,247 sq. ft.459 Edgewood Dr, AMBLER, PA 19002
MLS# PAMC2149982Listed by: LONG & FOSTER REAL ESTATE, INC. - New
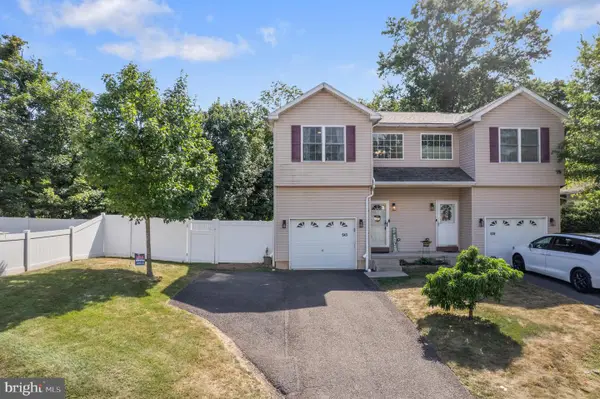 $459,900Active3 beds 3 baths1,818 sq. ft.
$459,900Active3 beds 3 baths1,818 sq. ft.543 Meadowbrook Ave #2, AMBLER, PA 19002
MLS# PAMC2151408Listed by: KELLER WILLIAMS REAL ESTATE-MONTGOMERYVILLE - Coming Soon
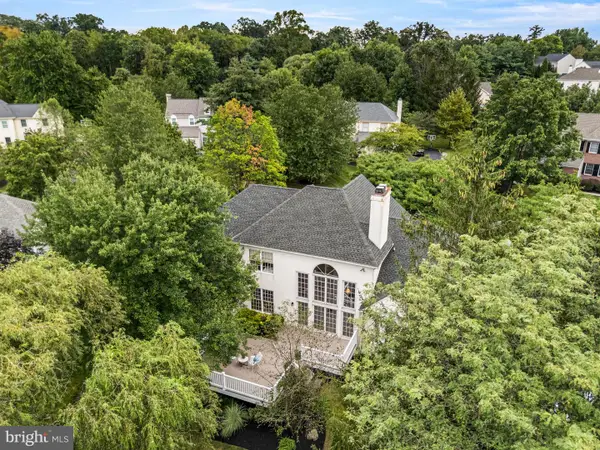 $895,000Coming Soon4 beds 3 baths
$895,000Coming Soon4 beds 3 baths1104 Ashridge Ct, AMBLER, PA 19002
MLS# PAMC2150262Listed by: EXP REALTY, LLC. - New
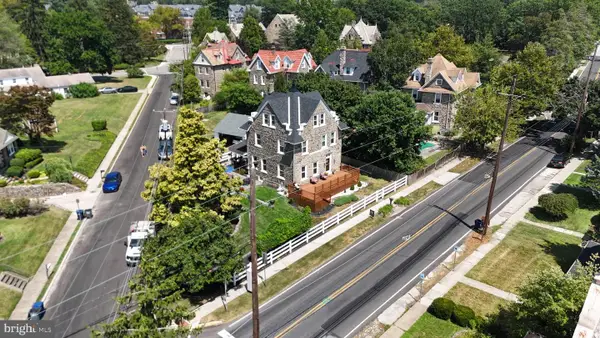 $715,000Active5 beds 2 baths2,761 sq. ft.
$715,000Active5 beds 2 baths2,761 sq. ft.401 Highland Ave, AMBLER, PA 19002
MLS# PAMC2150402Listed by: LONG & FOSTER REAL ESTATE, INC. - New
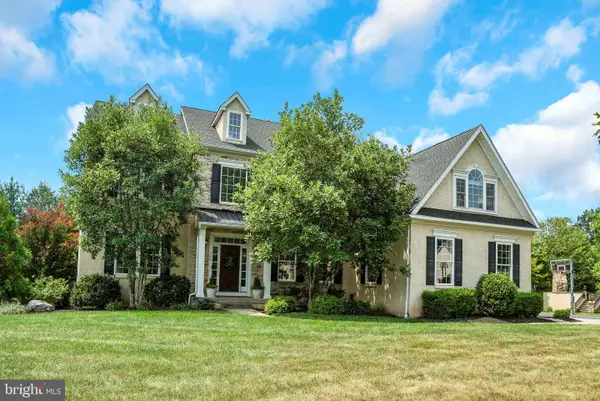 $1,499,000Active4 beds 3 baths4,788 sq. ft.
$1,499,000Active4 beds 3 baths4,788 sq. ft.392 Langberg Ln, AMBLER, PA 19002
MLS# PAMC2150034Listed by: VANGUARD REALTY ASSOCIATES 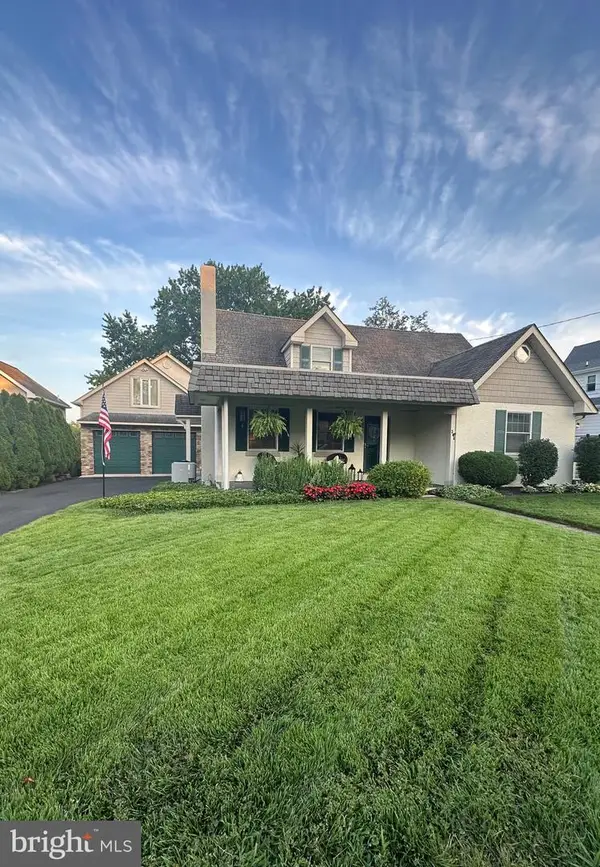 $774,999Pending6 beds 3 baths2,865 sq. ft.
$774,999Pending6 beds 3 baths2,865 sq. ft.346 Fairview Ave, AMBLER, PA 19002
MLS# PAMC2149592Listed by: RE/MAX CENTRAL - BLUE BELL
