1521 Temple Dr, AMBLER, PA 19002
Local realty services provided by:Better Homes and Gardens Real Estate Community Realty
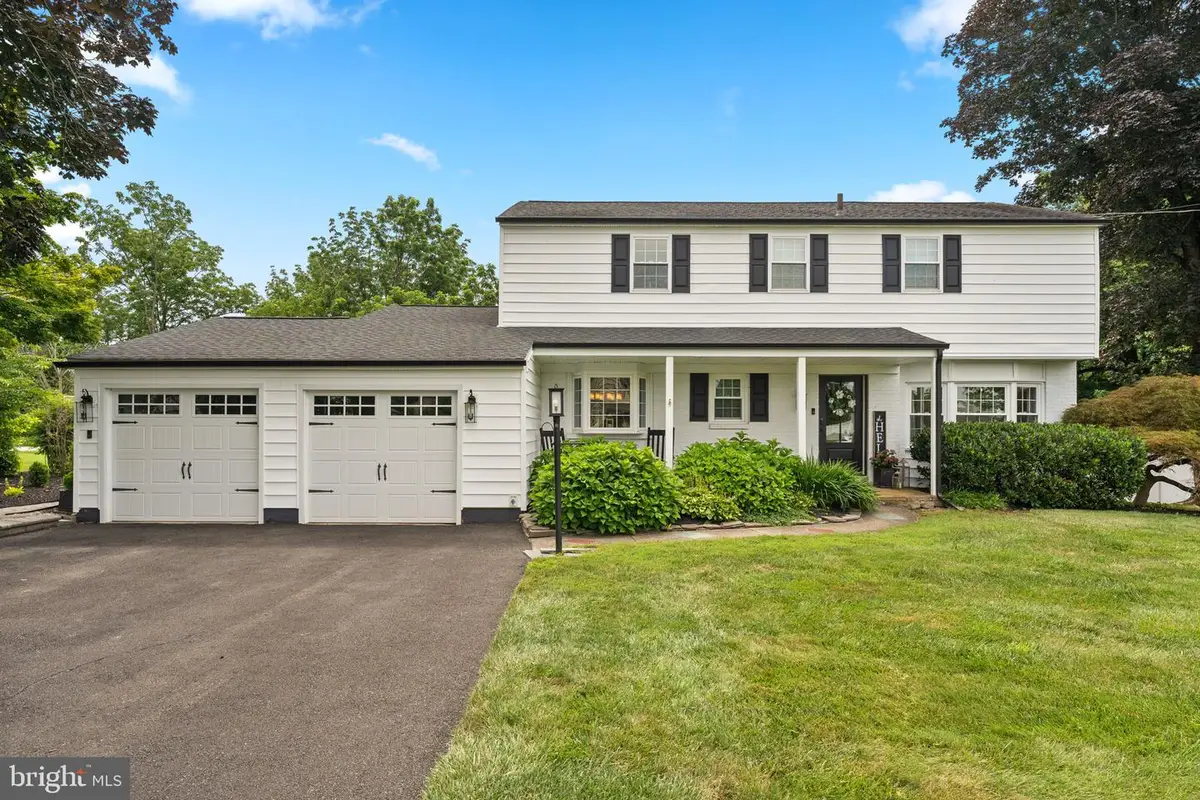
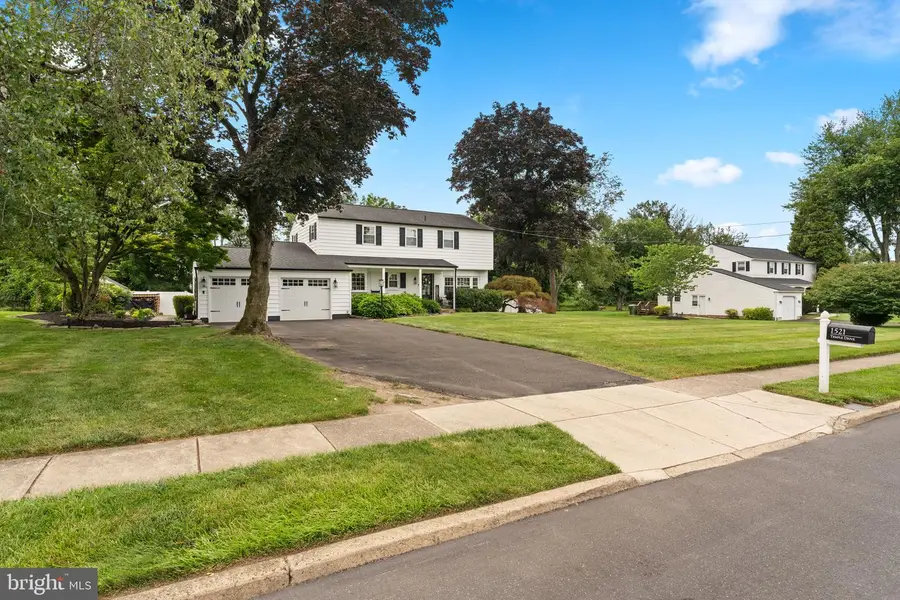
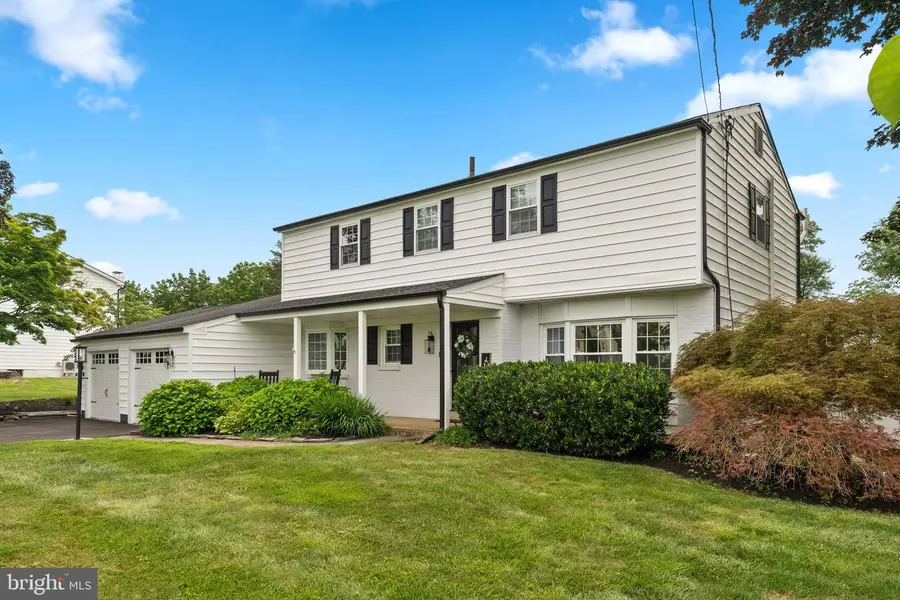
Listed by:robert wipplinger
Office:re/max centre realtors
MLS#:PAMC2147458
Source:BRIGHTMLS
Price summary
- Price:$725,000
- Price per sq. ft.:$300.95
About this home
Welcome Home!
Located just steps from the scenic Temple Ambler campus, this charming 4-bedroom, 2.5-bath single-family home sits on a quiet, tree-lined street. Inside, you’ll find two spacious living areas with gleaming hardwood floors—perfect for relaxing or entertaining—one of which features a cozy wood-burning fireplace.
The home also offers a formal dining room and an eat-in kitchen, ideal for both everyday meals and special occasions. One of the bedrooms is currently configured as a home office, providing flexibility for remote work or study. The large primary suite includes an attached full bath, while the hallway bathroom was beautifully renovated.
Step into the four-season sunroom, complete with a hot tub, and enjoy year-round comfort and relaxation. Outdoors, a charming stone walkway leads through the meticulously maintained landscaping to a pristine in-ground pool. A generous recently fenced in backyard extends to the woods—perfect for gatherings or evenings around the fire pit.
All major systems and utilities have been thoughtfully maintained, recent exterior upgrades include all new windows and siding, gutters and insulated Garage doors, which were all replaced in 2023.
Other updates include:
2022: Shed, PVC Fence, New wood burning insert
2020: Pool completely renovated including new equipment, New concrete patio.
Don’t miss your chance to make this well-loved home yours. Schedule your showing today!
Contact an agent
Home facts
- Year built:1968
- Listing Id #:PAMC2147458
- Added:33 day(s) ago
- Updated:August 15, 2025 at 07:30 AM
Rooms and interior
- Bedrooms:4
- Total bathrooms:3
- Full bathrooms:2
- Half bathrooms:1
- Living area:2,409 sq. ft.
Heating and cooling
- Cooling:Central A/C
- Heating:Baseboard - Hot Water, Natural Gas
Structure and exterior
- Roof:Architectural Shingle
- Year built:1968
- Building area:2,409 sq. ft.
- Lot area:0.58 Acres
Schools
- High school:UPPER DUBLIN
- Middle school:SANDY RUN
- Elementary school:MAPLE GLEN
Utilities
- Water:Public
- Sewer:Public Sewer
Finances and disclosures
- Price:$725,000
- Price per sq. ft.:$300.95
- Tax amount:$11,689 (2024)
New listings near 1521 Temple Dr
- Coming SoonOpen Sat, 1 to 3pm
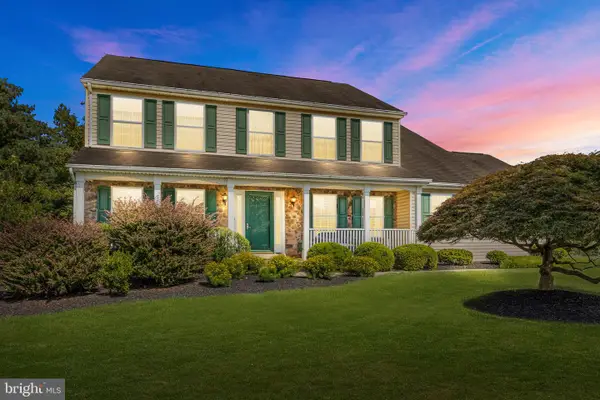 $899,900Coming Soon4 beds 3 baths
$899,900Coming Soon4 beds 3 baths1211 Lady Violet Dr, AMBLER, PA 19002
MLS# PAMC2146188Listed by: KELLER WILLIAMS REAL ESTATE-DOYLESTOWN - Coming Soon
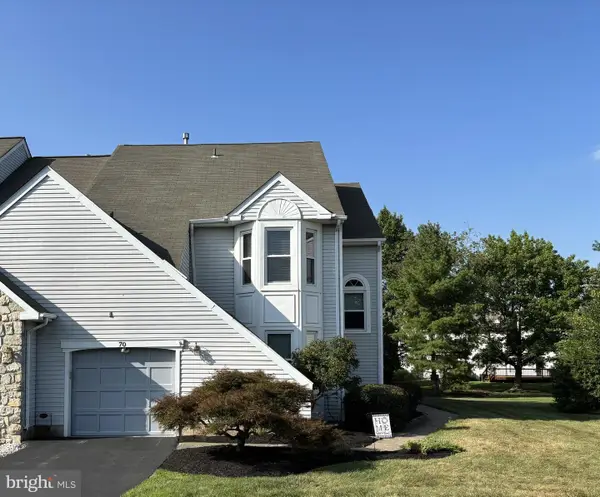 $575,000Coming Soon3 beds 3 baths
$575,000Coming Soon3 beds 3 baths70 Harlow Cir, AMBLER, PA 19002
MLS# PAMC2150676Listed by: BHHS FOX & ROACH-BLUE BELL - New
 $349,900Active3 beds 3 baths1,513 sq. ft.
$349,900Active3 beds 3 baths1,513 sq. ft.1600 Seneca Run, AMBLER, PA 19002
MLS# PAMC2151184Listed by: R H M REAL ESTATE INC - New
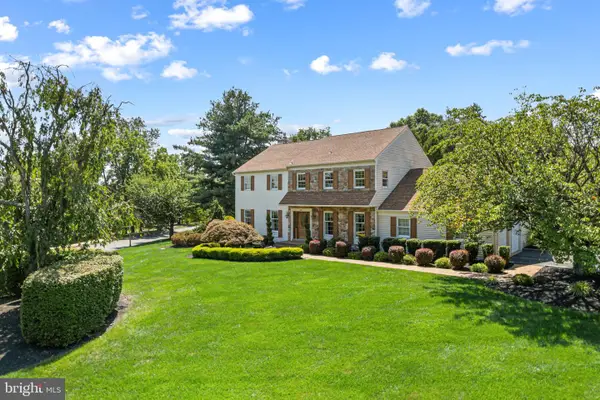 $899,000Active4 beds 3 baths4,025 sq. ft.
$899,000Active4 beds 3 baths4,025 sq. ft.1391 Dawn Dr, AMBLER, PA 19002
MLS# PAMC2151372Listed by: OCF REALTY LLC - PHILADELPHIA - Open Sun, 1 to 3pmNew
 $650,000Active4 beds 3 baths2,247 sq. ft.
$650,000Active4 beds 3 baths2,247 sq. ft.459 Edgewood Dr, AMBLER, PA 19002
MLS# PAMC2149982Listed by: LONG & FOSTER REAL ESTATE, INC. - New
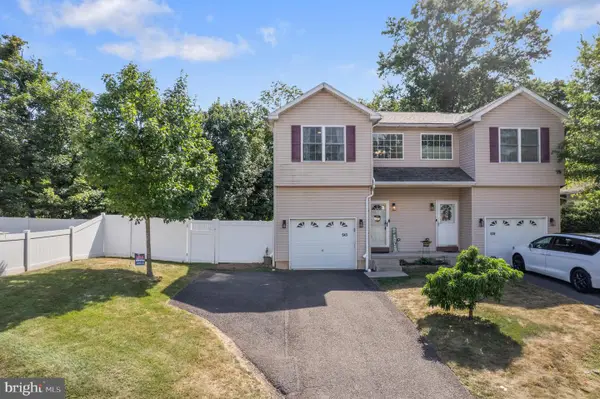 $459,900Active3 beds 3 baths1,818 sq. ft.
$459,900Active3 beds 3 baths1,818 sq. ft.543 Meadowbrook Ave #2, AMBLER, PA 19002
MLS# PAMC2151408Listed by: KELLER WILLIAMS REAL ESTATE-MONTGOMERYVILLE - Coming Soon
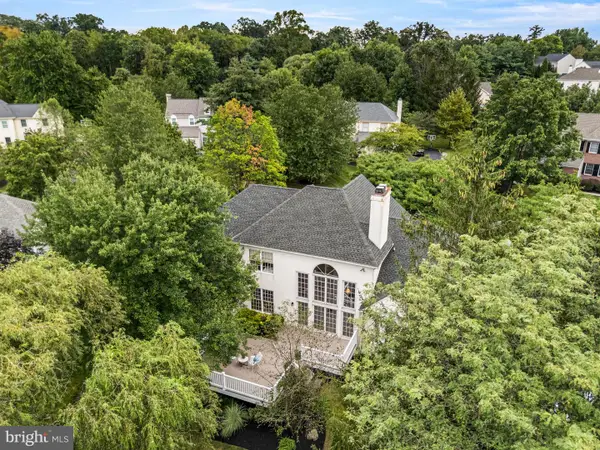 $895,000Coming Soon4 beds 3 baths
$895,000Coming Soon4 beds 3 baths1104 Ashridge Ct, AMBLER, PA 19002
MLS# PAMC2150262Listed by: EXP REALTY, LLC. - New
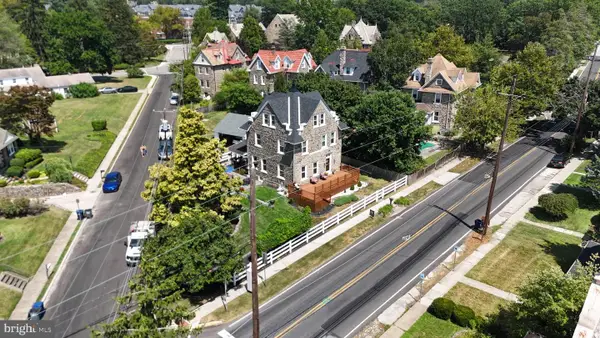 $715,000Active5 beds 2 baths2,761 sq. ft.
$715,000Active5 beds 2 baths2,761 sq. ft.401 Highland Ave, AMBLER, PA 19002
MLS# PAMC2150402Listed by: LONG & FOSTER REAL ESTATE, INC. - New
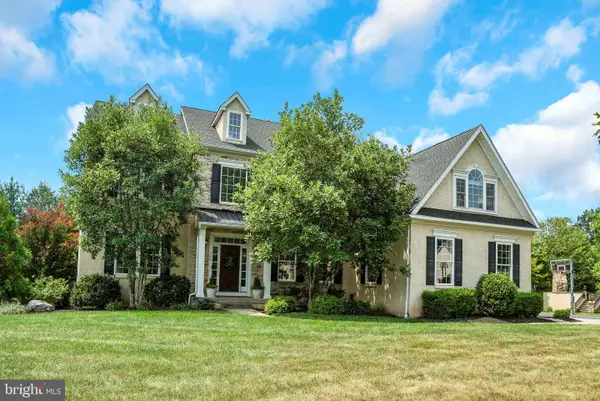 $1,499,000Active4 beds 3 baths4,788 sq. ft.
$1,499,000Active4 beds 3 baths4,788 sq. ft.392 Langberg Ln, AMBLER, PA 19002
MLS# PAMC2150034Listed by: VANGUARD REALTY ASSOCIATES 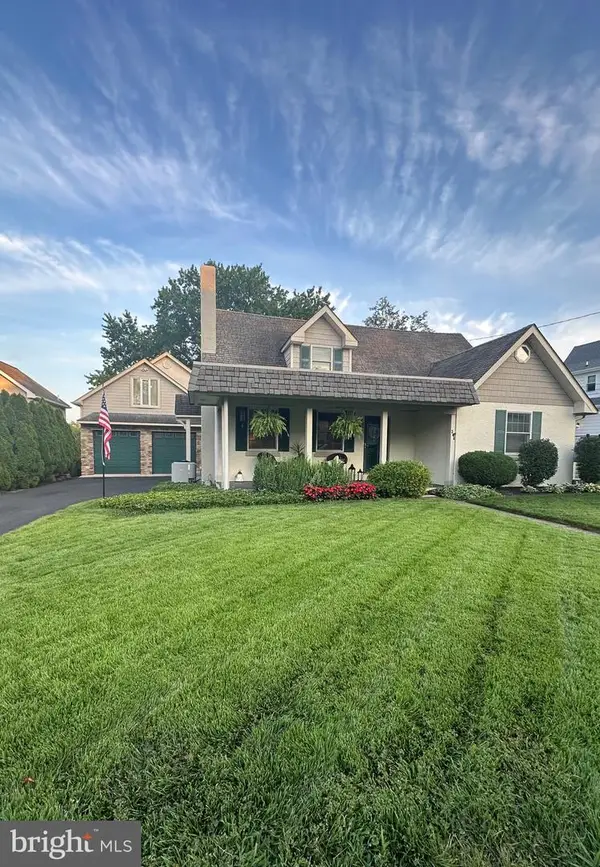 $774,999Pending6 beds 3 baths2,865 sq. ft.
$774,999Pending6 beds 3 baths2,865 sq. ft.346 Fairview Ave, AMBLER, PA 19002
MLS# PAMC2149592Listed by: RE/MAX CENTRAL - BLUE BELL
