1549 Kellogg Dr, AMBLER, PA 19002
Local realty services provided by:Better Homes and Gardens Real Estate Reserve
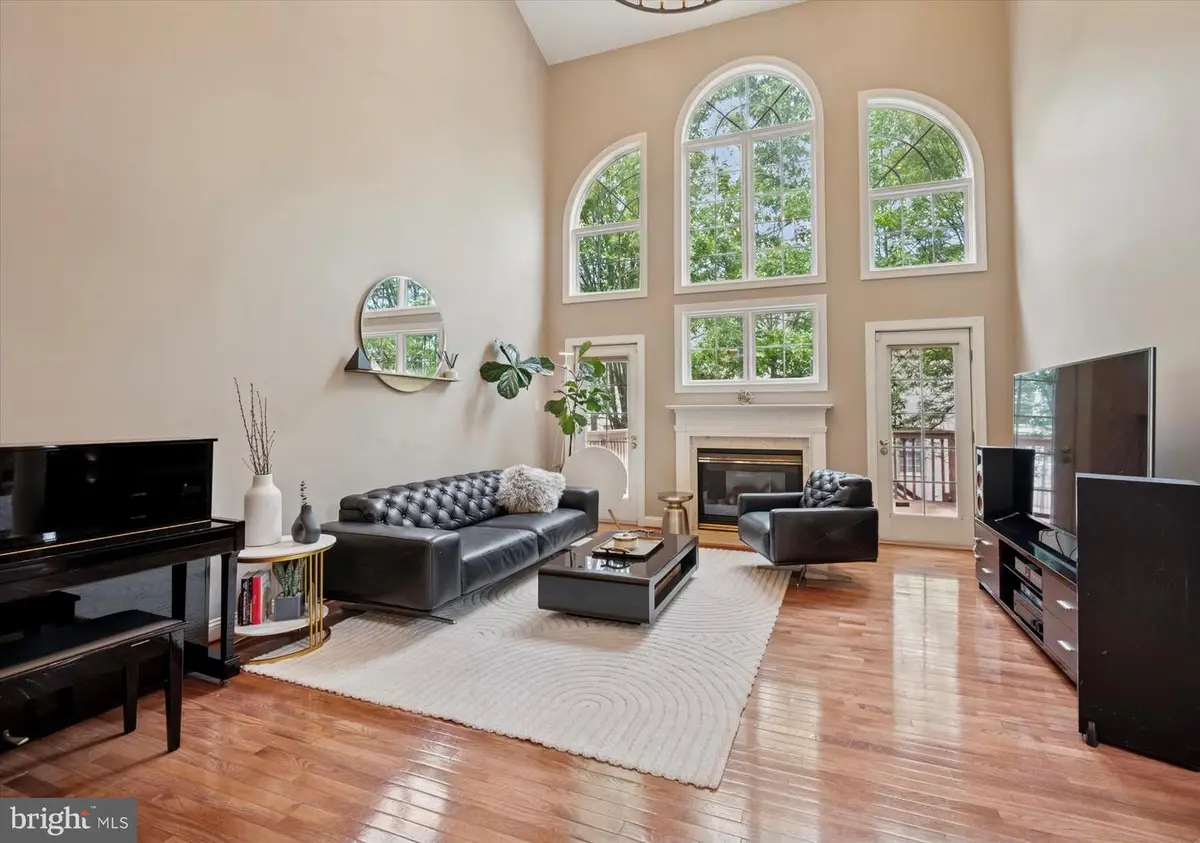
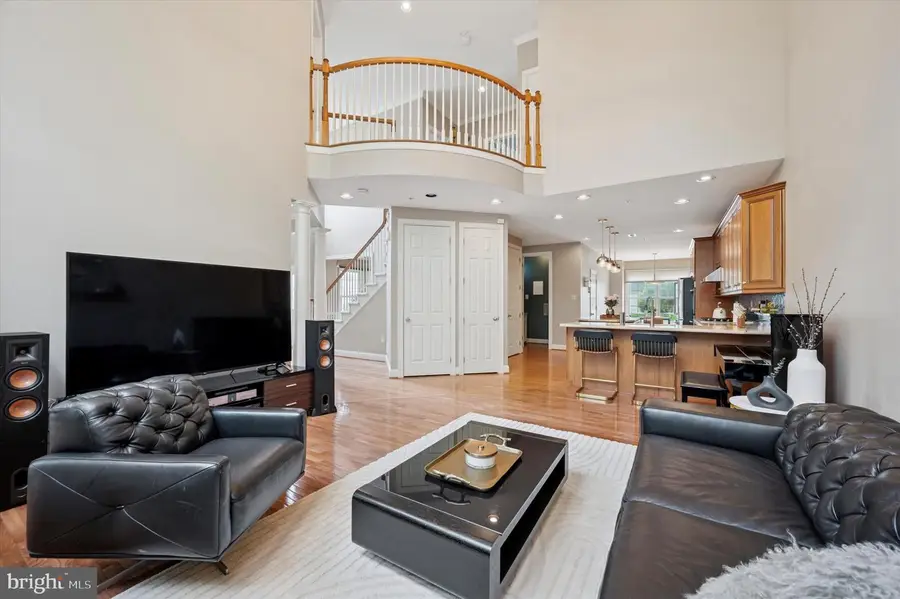
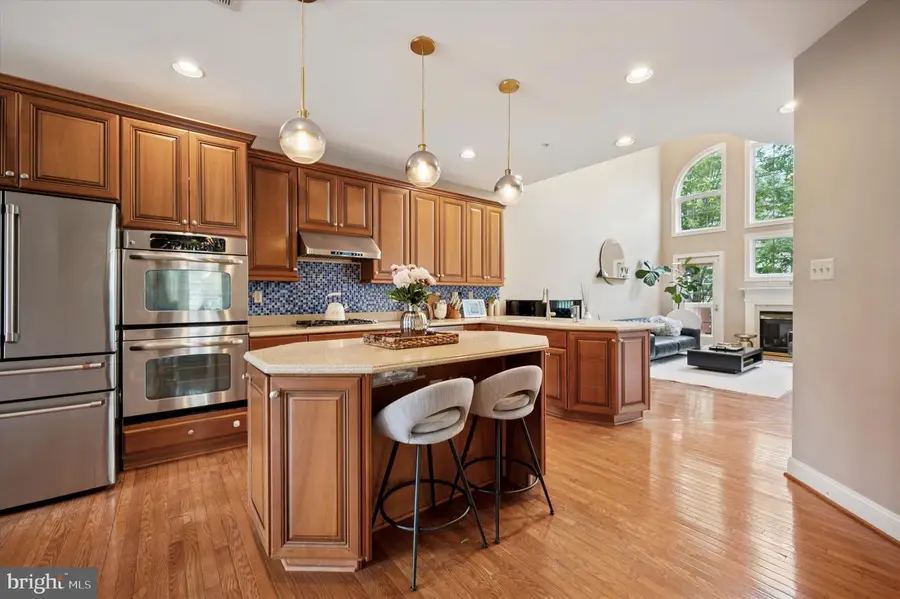
1549 Kellogg Dr,AMBLER, PA 19002
$725,000
- 3 Beds
- 3 Baths
- 2,429 sq. ft.
- Townhouse
- Pending
Listed by:andy oei
Office:bhhs fox & roach the harper at rittenhouse square
MLS#:PAMC2142748
Source:BRIGHTMLS
Price summary
- Price:$725,000
- Price per sq. ft.:$298.48
- Monthly HOA dues:$218.33
About this home
Welcome to 1549 Kellogg Drive, an impeccably maintained end-unit carriage home in the sought-after Villages of Trewellyn, offering the perfect balance of peaceful living and unbeatable convenience. Step into a light-filled two-story foyer with gleaming hardwood floors, high ceilings, and an open-concept layout ideal for entertaining and daily living. The spacious dining and living areas feature a gas fireplace and access to a private rear deck—freshly updated in 2025—perfect for relaxing or hosting guests. The upgraded kitchen includes Viking gas burners, a GE Café French door refrigerator, Maytag dishwasher, exterior-vented range hood, and ample cabinetry. A newly refreshed laundry room, powder room, and EV charger-equipped garage complete the main level. Upstairs, the oversized primary suite offers vaulted ceilings, two walk-in closets, and a bonus room ideal for a home office or gym, plus an ensuite bath with soaking tub, stall shower, and double vanity. Two additional bedrooms share an updated full bath, each with generous closet space. The full basement is framed with a rough-in for a third full bath, offering excellent potential for future living space. Smart features include an automated thermostat, modern lighting, garage door opener, and a whole-house water softener with integrated filtration. Major updates include a new HVAC (2018), water heater (2021), roof (2023), and fresh paint and fixtures (2024). With an oversized 2-car garage, built-in security, and scenic community walking trails nearby, this home offers exceptional value in the award-winning Wissahickon School District, just minutes from Route 309, Route 63, the PA Turnpike, Whole Foods, Trader Joe’s, and The Shoppes at English Village. Don’t miss your opportunity to make this exceptional home yours—schedule your private tour today!
Contact an agent
Home facts
- Year built:2008
- Listing Id #:PAMC2142748
- Added:55 day(s) ago
- Updated:August 15, 2025 at 07:30 AM
Rooms and interior
- Bedrooms:3
- Total bathrooms:3
- Full bathrooms:2
- Half bathrooms:1
- Living area:2,429 sq. ft.
Heating and cooling
- Cooling:Central A/C
- Heating:Forced Air, Natural Gas
Structure and exterior
- Year built:2008
- Building area:2,429 sq. ft.
- Lot area:0.12 Acres
Utilities
- Water:Public
- Sewer:Public Sewer
Finances and disclosures
- Price:$725,000
- Price per sq. ft.:$298.48
- Tax amount:$8,264 (2024)
New listings near 1549 Kellogg Dr
- Coming SoonOpen Sat, 1 to 3pm
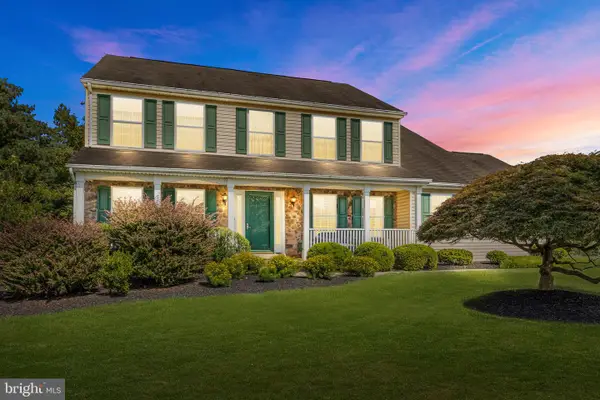 $899,900Coming Soon4 beds 3 baths
$899,900Coming Soon4 beds 3 baths1211 Lady Violet Dr, AMBLER, PA 19002
MLS# PAMC2146188Listed by: KELLER WILLIAMS REAL ESTATE-DOYLESTOWN - Coming Soon
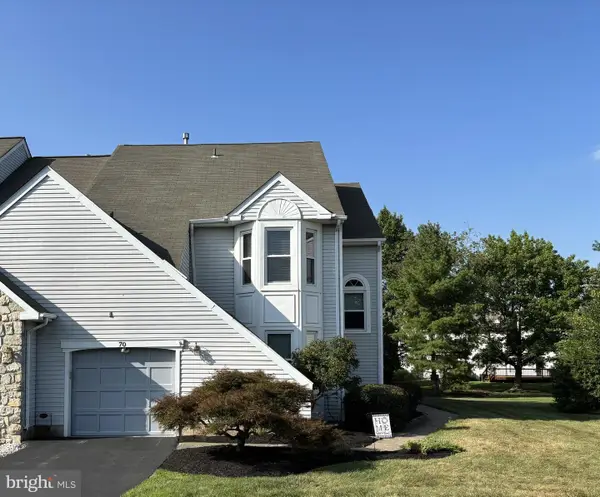 $575,000Coming Soon3 beds 3 baths
$575,000Coming Soon3 beds 3 baths70 Harlow Cir, AMBLER, PA 19002
MLS# PAMC2150676Listed by: BHHS FOX & ROACH-BLUE BELL - New
 $349,900Active3 beds 3 baths1,513 sq. ft.
$349,900Active3 beds 3 baths1,513 sq. ft.1600 Seneca Run, AMBLER, PA 19002
MLS# PAMC2151184Listed by: R H M REAL ESTATE INC - New
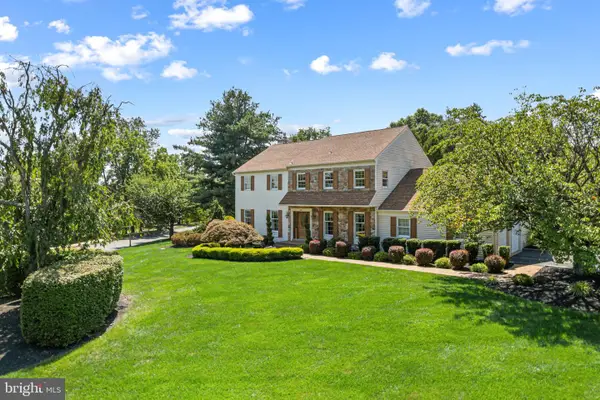 $899,000Active4 beds 3 baths4,025 sq. ft.
$899,000Active4 beds 3 baths4,025 sq. ft.1391 Dawn Dr, AMBLER, PA 19002
MLS# PAMC2151372Listed by: OCF REALTY LLC - PHILADELPHIA - Open Sun, 1 to 3pmNew
 $650,000Active4 beds 3 baths2,247 sq. ft.
$650,000Active4 beds 3 baths2,247 sq. ft.459 Edgewood Dr, AMBLER, PA 19002
MLS# PAMC2149982Listed by: LONG & FOSTER REAL ESTATE, INC. - New
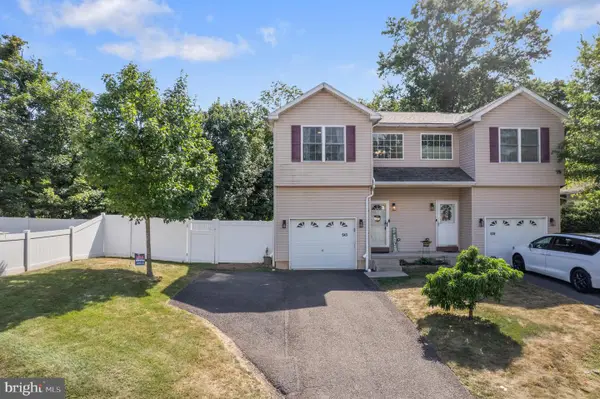 $459,900Active3 beds 3 baths1,818 sq. ft.
$459,900Active3 beds 3 baths1,818 sq. ft.543 Meadowbrook Ave #2, AMBLER, PA 19002
MLS# PAMC2151408Listed by: KELLER WILLIAMS REAL ESTATE-MONTGOMERYVILLE - Coming Soon
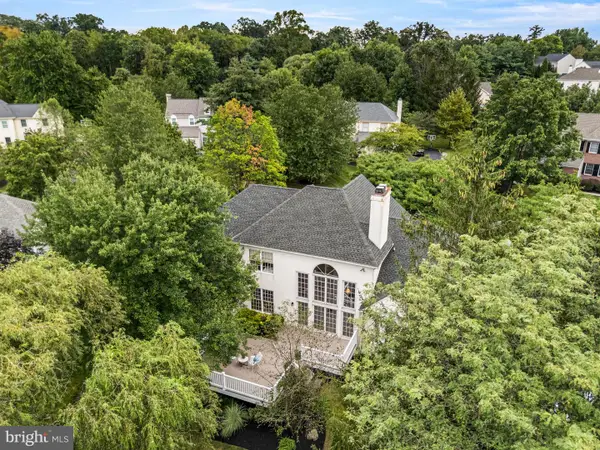 $895,000Coming Soon4 beds 3 baths
$895,000Coming Soon4 beds 3 baths1104 Ashridge Ct, AMBLER, PA 19002
MLS# PAMC2150262Listed by: EXP REALTY, LLC. - New
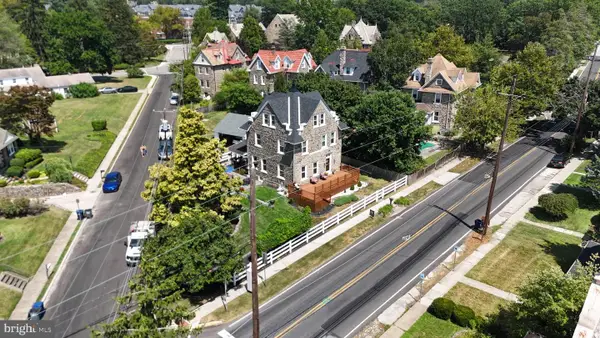 $715,000Active5 beds 2 baths2,761 sq. ft.
$715,000Active5 beds 2 baths2,761 sq. ft.401 Highland Ave, AMBLER, PA 19002
MLS# PAMC2150402Listed by: LONG & FOSTER REAL ESTATE, INC. - New
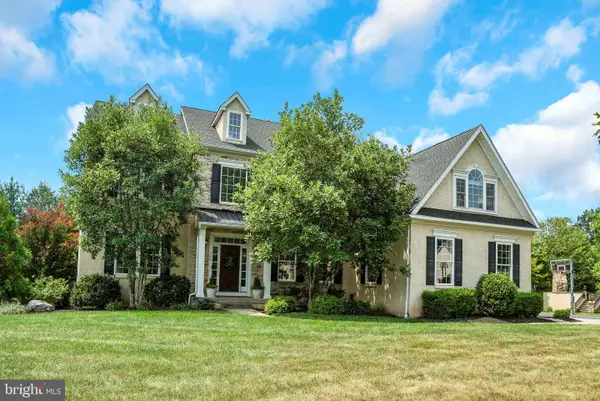 $1,499,000Active4 beds 3 baths4,788 sq. ft.
$1,499,000Active4 beds 3 baths4,788 sq. ft.392 Langberg Ln, AMBLER, PA 19002
MLS# PAMC2150034Listed by: VANGUARD REALTY ASSOCIATES 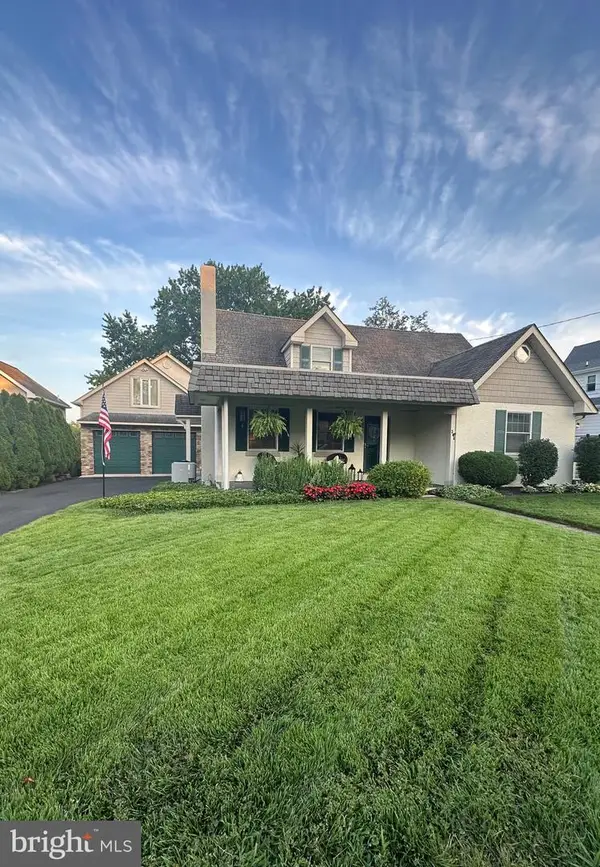 $774,999Pending6 beds 3 baths2,865 sq. ft.
$774,999Pending6 beds 3 baths2,865 sq. ft.346 Fairview Ave, AMBLER, PA 19002
MLS# PAMC2149592Listed by: RE/MAX CENTRAL - BLUE BELL
