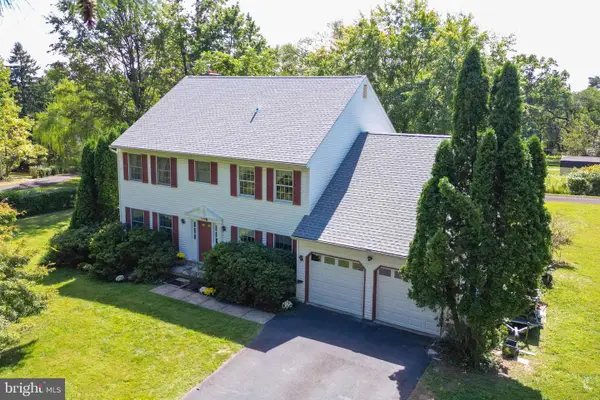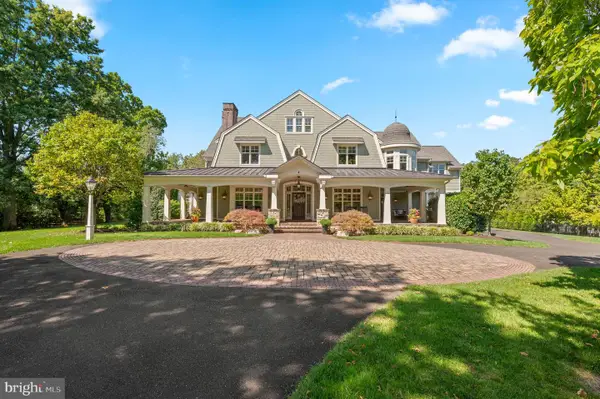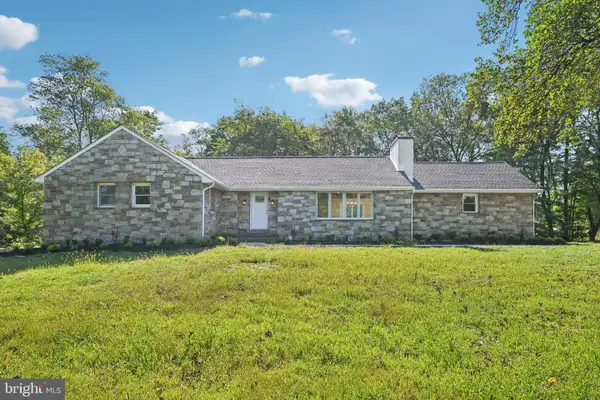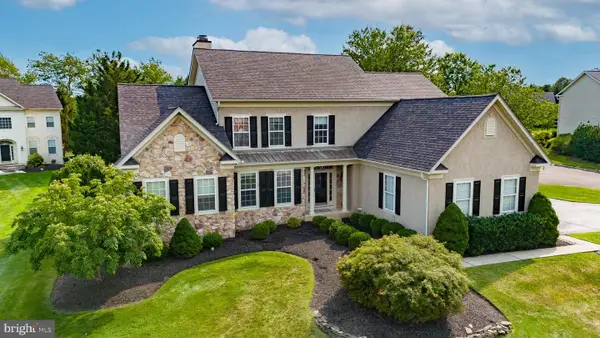157 Edgewood Dr, AMBLER, PA 19002
Local realty services provided by:Better Homes and Gardens Real Estate Reserve
Listed by:emily e withers
Office:homesmart realty advisors
MLS#:PAMC2154752
Source:BRIGHTMLS
Price summary
- Price:$715,000
- Price per sq. ft.:$315.53
About this home
Welcome to 157 Edgewood Dr, a truly special home tucked away at the end of a quiet cul-de-sac in Ambler Borough. Set on over half an acre and bordered by 9 acres of preserved parkland, this property offers rare privacy just a short walk from Ambler’s vibrant downtown. Custom-built in 1965, this truly special home blends timeless craftsmanship with unique Swiss-inspired architectural details, including hand-carved woodwork, bronze and iron accents, and a striking, old-world entryway. Inside, the charm continues with warm hardwood floors, a cozy living room, and a kitchen with original built-ins. The spacious family room is a standout, featuring a wood-burning fireplace, beamed ceiling, brick flooring, and French doors leading to the patio and large backyard. Four bedrooms include a large primary suite with vaulted ceiling, walk-through closet, ensuite bath, and private balcony overlooking the grounds. Additional highlights include a wine cellar, large laundry/mudroom, large custom shed, and an attached two-car garage with driveway. With its combination of character, space, and walkability, this home is a one-of-a-kind retreat in a prime location.
Contact an agent
Home facts
- Year built:1965
- Listing ID #:PAMC2154752
- Added:4 day(s) ago
- Updated:September 17, 2025 at 04:33 AM
Rooms and interior
- Bedrooms:4
- Total bathrooms:2
- Full bathrooms:2
- Living area:2,266 sq. ft.
Heating and cooling
- Cooling:Central A/C
- Heating:Electric, Forced Air
Structure and exterior
- Year built:1965
- Building area:2,266 sq. ft.
- Lot area:0.55 Acres
Schools
- High school:WISSAHICKON SENIOR
- Middle school:WISSAHICKON
Utilities
- Water:Public
- Sewer:Public Sewer
Finances and disclosures
- Price:$715,000
- Price per sq. ft.:$315.53
- Tax amount:$6,672 (2025)
New listings near 157 Edgewood Dr
- Open Sat, 12 to 2pmNew
 $849,900Active4 beds 3 baths2,800 sq. ft.
$849,900Active4 beds 3 baths2,800 sq. ft.624 Chatsworth Dr, AMBLER, PA 19002
MLS# PAMC2154870Listed by: BHHS FOX & ROACH-BLUE BELL - Coming Soon
 $3,400,000Coming Soon6 beds 7 baths
$3,400,000Coming Soon6 beds 7 baths1341 Fording Brook Rd, AMBLER, PA 19002
MLS# PAMC2155192Listed by: COLDWELL BANKER REALTY - Coming Soon
 $834,000Coming Soon4 beds 3 baths
$834,000Coming Soon4 beds 3 baths1478 Dillon Rd, AMBLER, PA 19002
MLS# PAMC2154970Listed by: KELLER WILLIAMS REAL ESTATE TRI-COUNTY - New
 $3,495,000Active6 beds 8 baths7,143 sq. ft.
$3,495,000Active6 beds 8 baths7,143 sq. ft.809 Brushtown Rd, AMBLER, PA 19002
MLS# PAMC2154938Listed by: KELLER WILLIAMS MAIN LINE - Open Sun, 11am to 1pmNew
 $779,000Active3 beds 3 baths3,273 sq. ft.
$779,000Active3 beds 3 baths3,273 sq. ft.711 E Butler Pike, AMBLER, PA 19002
MLS# PAMC2154976Listed by: REDFIN CORPORATION - Coming SoonOpen Sat, 1 to 3pm
 $989,900Coming Soon5 beds 4 baths
$989,900Coming Soon5 beds 4 baths294 Batleson Rd, AMBLER, PA 19002
MLS# PAMC2154828Listed by: BHHS FOX & ROACH-BLUE BELL - Open Sat, 1 to 3pmNew
 $775,000Active3 beds 3 baths2,072 sq. ft.
$775,000Active3 beds 3 baths2,072 sq. ft.309 Annasmead Rd, AMBLER, PA 19002
MLS# PAMC2153682Listed by: LONG & FOSTER REAL ESTATE, INC. - New
 $400,000Active3 beds 1 baths1,206 sq. ft.
$400,000Active3 beds 1 baths1,206 sq. ft.100 Ambler Rd, AMBLER, PA 19002
MLS# PAMC2154238Listed by: EXP REALTY, LLC  $899,900Pending4 beds 3 baths4,711 sq. ft.
$899,900Pending4 beds 3 baths4,711 sq. ft.557 Exeter Ct, AMBLER, PA 19002
MLS# PAMC2154548Listed by: RE/MAX CENTRE REALTORS
