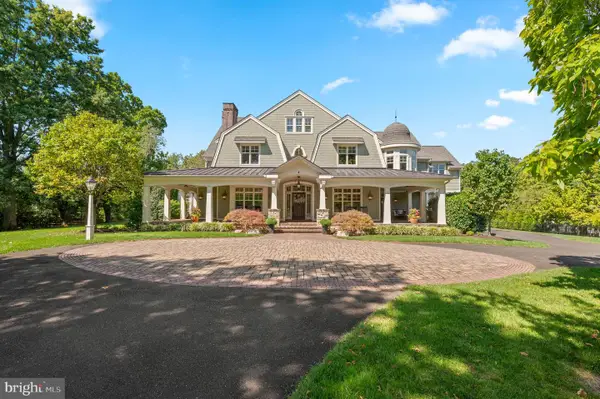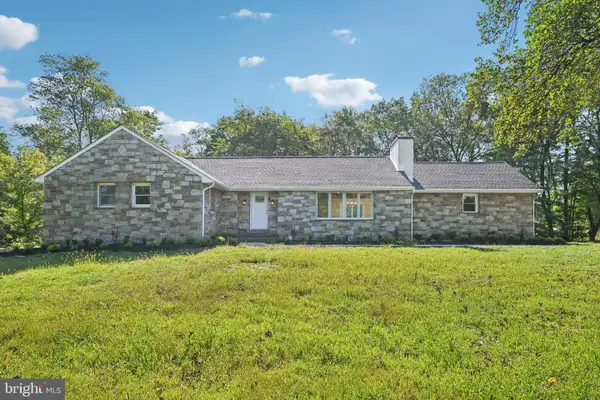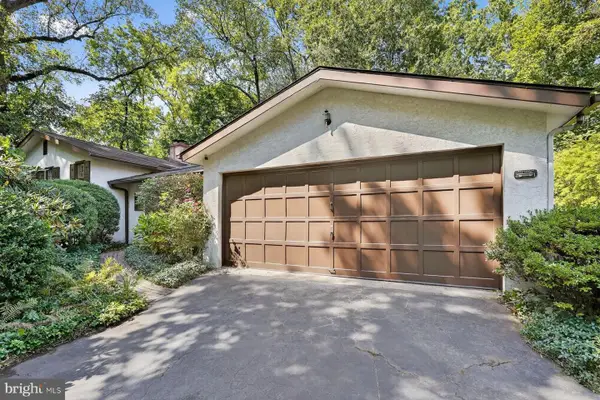557 Exeter Ct, AMBLER, PA 19002
Local realty services provided by:Better Homes and Gardens Real Estate Reserve
557 Exeter Ct,AMBLER, PA 19002
$899,900
- 4 Beds
- 3 Baths
- 4,711 sq. ft.
- Single family
- Pending
Listed by:andrew sundell
Office:re/max centre realtors
MLS#:PAMC2154548
Source:BRIGHTMLS
Price summary
- Price:$899,900
- Price per sq. ft.:$191.02
- Monthly HOA dues:$237
About this home
OPEN HOUSE CANCELED 9/13 - Welcome to 557 Exeter Court, a professionally designed and decorated 4-bedroom luxury residence on a premier corner lot in the esteemed Talamore Country Club. This stunning home impresses from the moment you arrive, with a covered front entry leading into a dramatic 2-story foyer and a breathtaking 2-story great room featuring a gas fireplace with built-in shelving. The first floor showcases warm hardwood flooring, expertly crafted millwork, a library with double French doors, and a remodeled chef’s kitchen equipped with stainless steel appliances, Bosch dishwasher, shaker cabinetry with crown molding and under-cabinet lighting, a subway tile backsplash, and a custom-built oven hood. The elegant first-floor primary suite provides a private retreat, while a cozy three-season conservatory invites you to relax with morning coffee. Custom window treatments, top-tier carpeting, and designer paint selections elevate the home’s luxurious appeal, while remodeled bathrooms and a beautifully reimagined staircase with stained oak treads and newel posts add timeless sophistication. Upstairs, three spacious bedrooms include one with a walk-in closet. The expansive finished basement offers endless entertainment with a wet bar, movie theater with stadium recliner seating, and a dedicated workout area. Outdoors, enjoy a rear deck perfect for summer gatherings, enhanced by manicured landscaping. In addition to the magnificent cosmetic renovations throughout, other recent updates include a new roof, gutters, and fascia capping (2023) and partially replaced HVAC (2024). Residents of Talamore enjoy exclusive access to exceptional amenities including golf, tennis, swimming, a fitness center, scenic walking paths, and a vibrant clubhouse. Expertly curated by CMH Interiors, this residence blends refined design, comfort, and the unmatched lifestyle of Talamore Country Club.
Contact an agent
Home facts
- Year built:1998
- Listing ID #:PAMC2154548
- Added:5 day(s) ago
- Updated:September 16, 2025 at 07:26 AM
Rooms and interior
- Bedrooms:4
- Total bathrooms:3
- Full bathrooms:2
- Half bathrooms:1
- Living area:4,711 sq. ft.
Heating and cooling
- Cooling:Central A/C
- Heating:Forced Air, Natural Gas
Structure and exterior
- Roof:Architectural Shingle, Copper
- Year built:1998
- Building area:4,711 sq. ft.
- Lot area:0.25 Acres
Schools
- High school:HATBORO-HORSHAM
- Middle school:KEITH VALLEY
- Elementary school:SIMMONS
Utilities
- Water:Public
- Sewer:Public Sewer
Finances and disclosures
- Price:$899,900
- Price per sq. ft.:$191.02
- Tax amount:$14,063 (2025)
New listings near 557 Exeter Ct
- New
 $3,495,000Active6 beds 8 baths7,143 sq. ft.
$3,495,000Active6 beds 8 baths7,143 sq. ft.809 Brushtown Rd, AMBLER, PA 19002
MLS# PAMC2154938Listed by: KELLER WILLIAMS MAIN LINE - Open Sun, 11am to 1pmNew
 $779,000Active3 beds 3 baths3,273 sq. ft.
$779,000Active3 beds 3 baths3,273 sq. ft.711 E Butler Pike, AMBLER, PA 19002
MLS# PAMC2154976Listed by: REDFIN CORPORATION - Coming SoonOpen Sat, 1 to 3pm
 $989,900Coming Soon5 beds 4 baths
$989,900Coming Soon5 beds 4 baths294 Batleson Rd, AMBLER, PA 19002
MLS# PAMC2154828Listed by: BHHS FOX & ROACH-BLUE BELL - New
 $715,000Active4 beds 2 baths2,266 sq. ft.
$715,000Active4 beds 2 baths2,266 sq. ft.157 Edgewood Dr, AMBLER, PA 19002
MLS# PAMC2154752Listed by: HOMESMART REALTY ADVISORS - New
 $775,000Active3 beds 3 baths2,072 sq. ft.
$775,000Active3 beds 3 baths2,072 sq. ft.309 Annasmead Rd, AMBLER, PA 19002
MLS# PAMC2153682Listed by: LONG & FOSTER REAL ESTATE, INC. - New
 $400,000Active3 beds 1 baths1,206 sq. ft.
$400,000Active3 beds 1 baths1,206 sq. ft.100 Ambler Rd, AMBLER, PA 19002
MLS# PAMC2154238Listed by: EXP REALTY, LLC - New
 $455,000Active3 beds 3 baths2,233 sq. ft.
$455,000Active3 beds 3 baths2,233 sq. ft.1602 Seneca Run, AMBLER, PA 19002
MLS# PAMC2152670Listed by: HOMESTARR REALTY  $629,000Pending3 beds 2 baths1,705 sq. ft.
$629,000Pending3 beds 2 baths1,705 sq. ft.1629 Terrace Dr, AMBLER, PA 19002
MLS# PAMC2152806Listed by: COMPASS PENNSYLVANIA, LLC $599,500Pending3 beds 2 baths2,066 sq. ft.
$599,500Pending3 beds 2 baths2,066 sq. ft.102 Windsor Pl, AMBLER, PA 19002
MLS# PAMC2154404Listed by: REAL OF PENNSYLVANIA
