1706 Smedley Ct, AMBLER, PA 19002
Local realty services provided by:Better Homes and Gardens Real Estate Community Realty
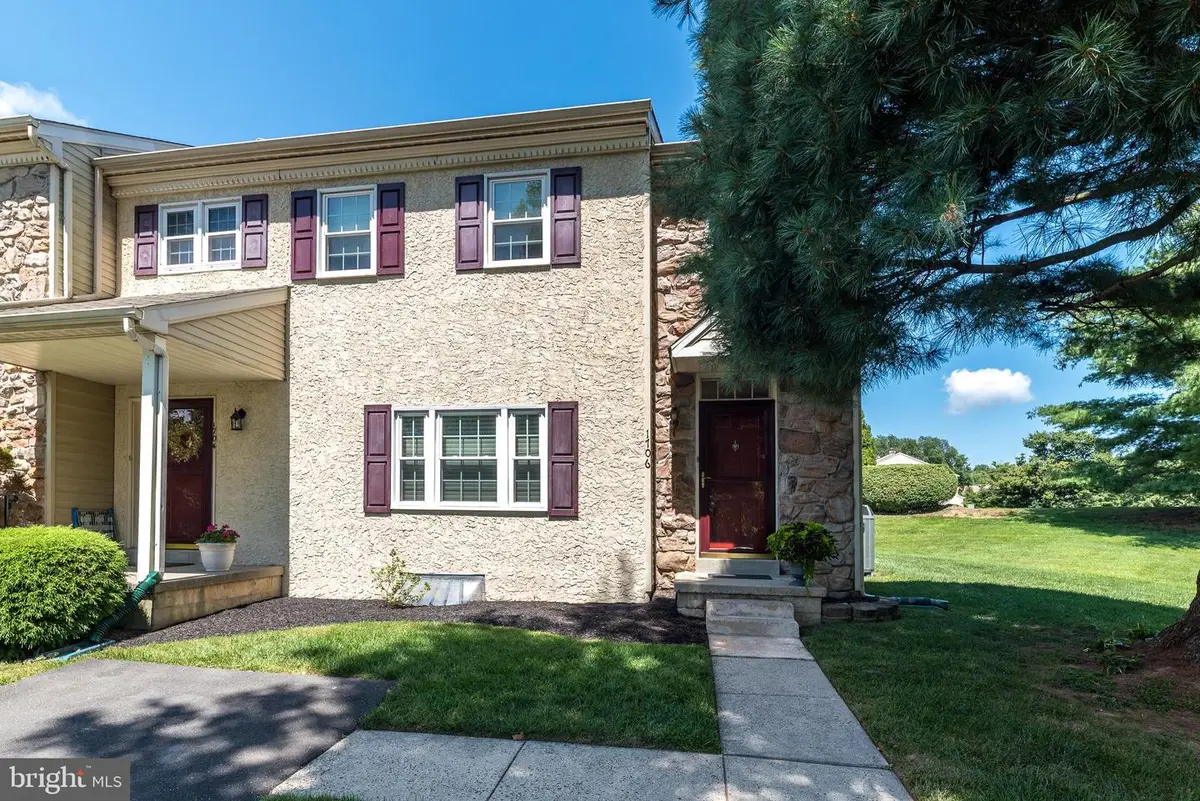
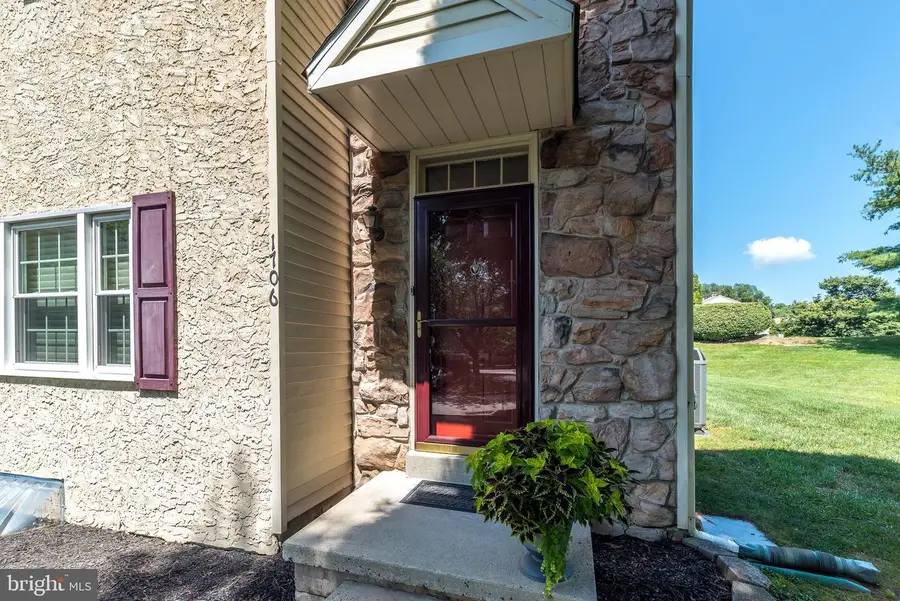
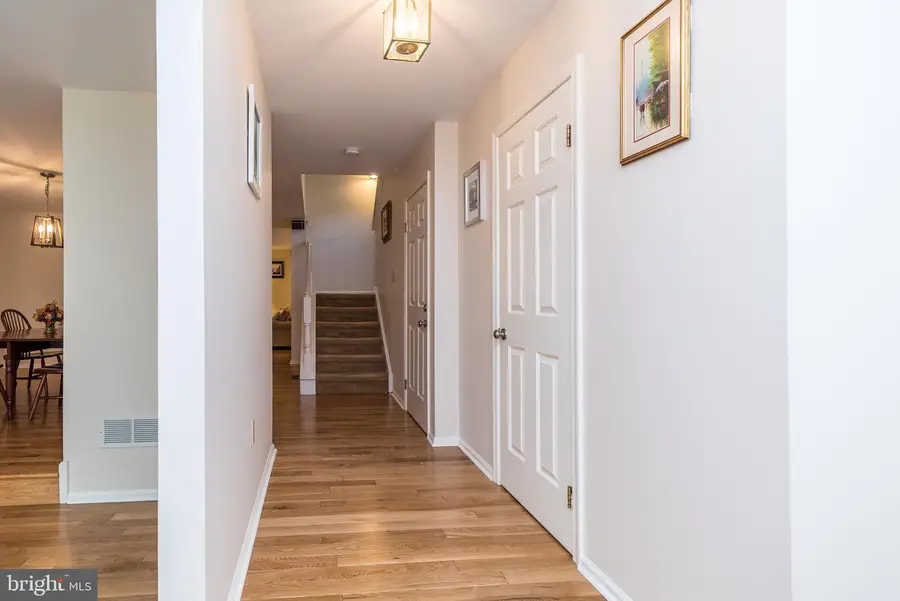
Listed by:anthony m clemente
Office:keller williams real estate-blue bell
MLS#:PAMC2147498
Source:BRIGHTMLS
Price summary
- Price:$485,000
- Price per sq. ft.:$224.33
- Monthly HOA dues:$75
About this home
Welcome home! Wonderful, meticulously maintained, 3 bedroom and 2.5 bath END UNIT townhome on a cul-de-sac, in the highly sought after Dublin Meadows community with access to award winning Upper Dublin school district, (Jarrettown Elementary, brand new Sandy Run Middle school and highly ranked high school). This spacious home offers an ideal blend of comfort, updates, and location.
Fresh landscaping greets you as you approach the front door. Upon entering you will immediately notice gleaming real hardwood flooring and an abundance of natural light. A gracious formal living room flows to a dining room that is perfect for hosting friends and family.
An ample sized family room with a cozy natural gas fireplace and recessed lighting adjoins an updated eat-in kitchen features 42-inch soft close cabinets with pull out shelves, quartz countertops and island, tile backsplash, tile floor, and stainless-steel Whirlpool appliances with 5-burner natural gas stove. A slider glass door with built in blinds leads to a spacious private walk off deck with electric awning and backyard storage shed. A coat closet and half bathroom with new lighting complete the main level.
Upstairs, the spacious primary bedroom suite includes a large walk in closet with built in shelving and an ensuite bath featuring a double vanity, soaking tub, tiled shower, tile floor and heat lamp. Two additional bedrooms offer generous closet space and built in shelving, along with a guest bathroom with tile floor, tub / shower combination and linen closet. Convenient second-floor laundry includes shelving, washer and dryer. All bedrooms include ceiling fans with lights.
The unfinished basement is clean and ready to be finished to your specifications for extra living space. Built-in shelving adds storage at the stair landing.
Outside, enjoy a paved 2-car driveway and nearby overflow parking. Acres of scenic common grounds and underground utilities create a walkable, peaceful natural setting.
Numerous upgrades include natural gas fireplace and chimney pointing (2021), hot water heater (2019), kitchen renovation (2015), real hardwood flooring (2019 / 2021), driveway paving (2016), deck electric awning (2014), basement waterproofing (2014) and vinyl tilt down windows.
Excellent location near major routes, regional rail stations (Ft. Washington & Ambler), restaurants, parks, golf, fitness centers, swim clubs, and downtown Ambler. Walk to The Promenade at Upper Dublin and Sprouts Market. Hurry and schedule your showing today!
Contact an agent
Home facts
- Year built:1989
- Listing Id #:PAMC2147498
- Added:29 day(s) ago
- Updated:August 15, 2025 at 07:30 AM
Rooms and interior
- Bedrooms:3
- Total bathrooms:3
- Full bathrooms:2
- Half bathrooms:1
- Living area:2,162 sq. ft.
Heating and cooling
- Cooling:Central A/C
- Heating:Electric, Forced Air, Heat Pump - Electric BackUp
Structure and exterior
- Roof:Pitched, Shingle
- Year built:1989
- Building area:2,162 sq. ft.
- Lot area:0.11 Acres
Schools
- High school:UPPER DUBLIN
- Middle school:SANDY RUN
- Elementary school:JARRETTOWN
Utilities
- Water:Public
- Sewer:Public Sewer
Finances and disclosures
- Price:$485,000
- Price per sq. ft.:$224.33
- Tax amount:$8,154 (2024)
New listings near 1706 Smedley Ct
- Coming SoonOpen Sat, 1 to 3pm
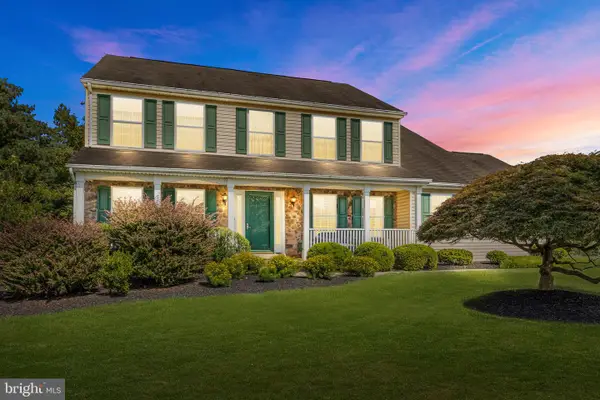 $899,900Coming Soon4 beds 3 baths
$899,900Coming Soon4 beds 3 baths1211 Lady Violet Dr, AMBLER, PA 19002
MLS# PAMC2146188Listed by: KELLER WILLIAMS REAL ESTATE-DOYLESTOWN - Coming Soon
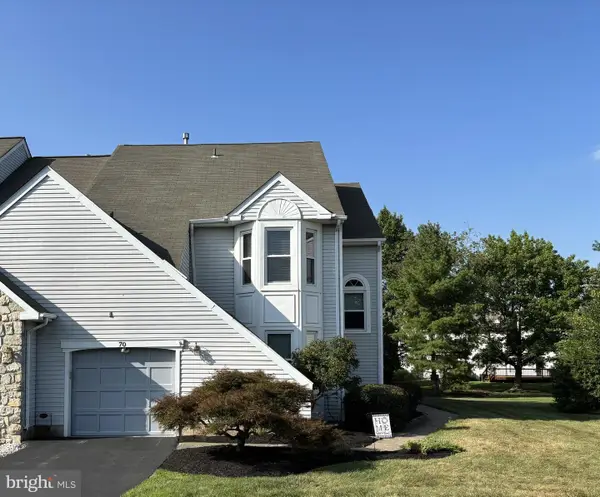 $575,000Coming Soon3 beds 3 baths
$575,000Coming Soon3 beds 3 baths70 Harlow Cir, AMBLER, PA 19002
MLS# PAMC2150676Listed by: BHHS FOX & ROACH-BLUE BELL - New
 $349,900Active3 beds 3 baths1,513 sq. ft.
$349,900Active3 beds 3 baths1,513 sq. ft.1600 Seneca Run, AMBLER, PA 19002
MLS# PAMC2151184Listed by: R H M REAL ESTATE INC - New
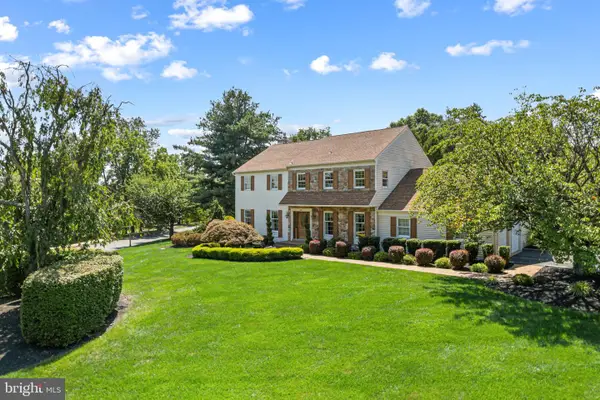 $899,000Active4 beds 3 baths4,025 sq. ft.
$899,000Active4 beds 3 baths4,025 sq. ft.1391 Dawn Dr, AMBLER, PA 19002
MLS# PAMC2151372Listed by: OCF REALTY LLC - PHILADELPHIA - Open Sun, 1 to 3pmNew
 $650,000Active4 beds 3 baths2,247 sq. ft.
$650,000Active4 beds 3 baths2,247 sq. ft.459 Edgewood Dr, AMBLER, PA 19002
MLS# PAMC2149982Listed by: LONG & FOSTER REAL ESTATE, INC. - New
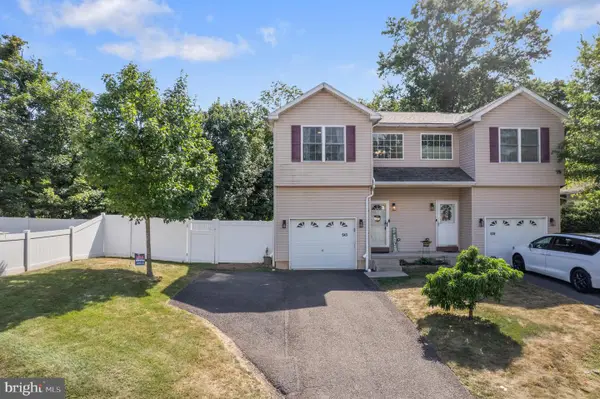 $459,900Active3 beds 3 baths1,818 sq. ft.
$459,900Active3 beds 3 baths1,818 sq. ft.543 Meadowbrook Ave #2, AMBLER, PA 19002
MLS# PAMC2151408Listed by: KELLER WILLIAMS REAL ESTATE-MONTGOMERYVILLE - Coming Soon
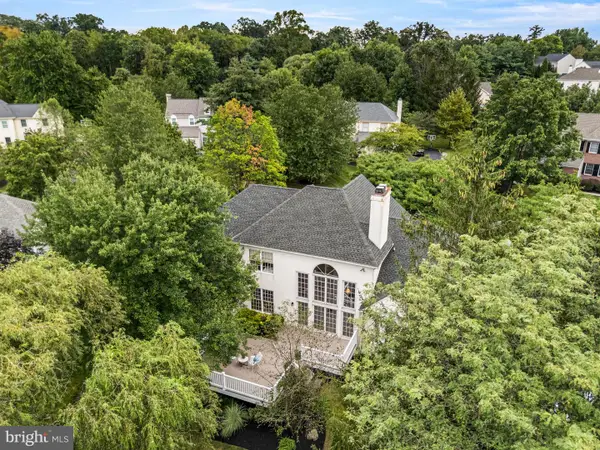 $895,000Coming Soon4 beds 3 baths
$895,000Coming Soon4 beds 3 baths1104 Ashridge Ct, AMBLER, PA 19002
MLS# PAMC2150262Listed by: EXP REALTY, LLC. - New
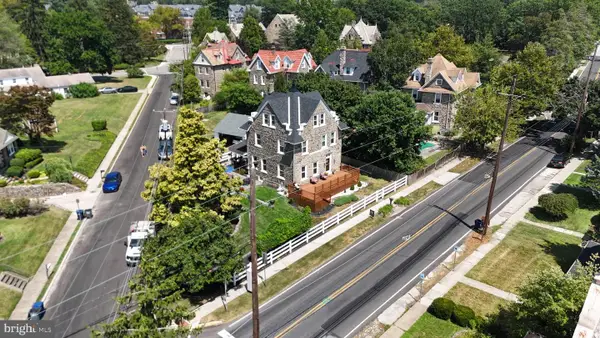 $715,000Active5 beds 2 baths2,761 sq. ft.
$715,000Active5 beds 2 baths2,761 sq. ft.401 Highland Ave, AMBLER, PA 19002
MLS# PAMC2150402Listed by: LONG & FOSTER REAL ESTATE, INC. - New
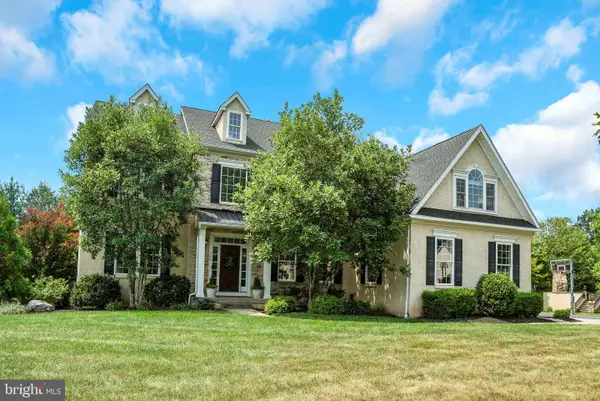 $1,499,000Active4 beds 3 baths4,788 sq. ft.
$1,499,000Active4 beds 3 baths4,788 sq. ft.392 Langberg Ln, AMBLER, PA 19002
MLS# PAMC2150034Listed by: VANGUARD REALTY ASSOCIATES 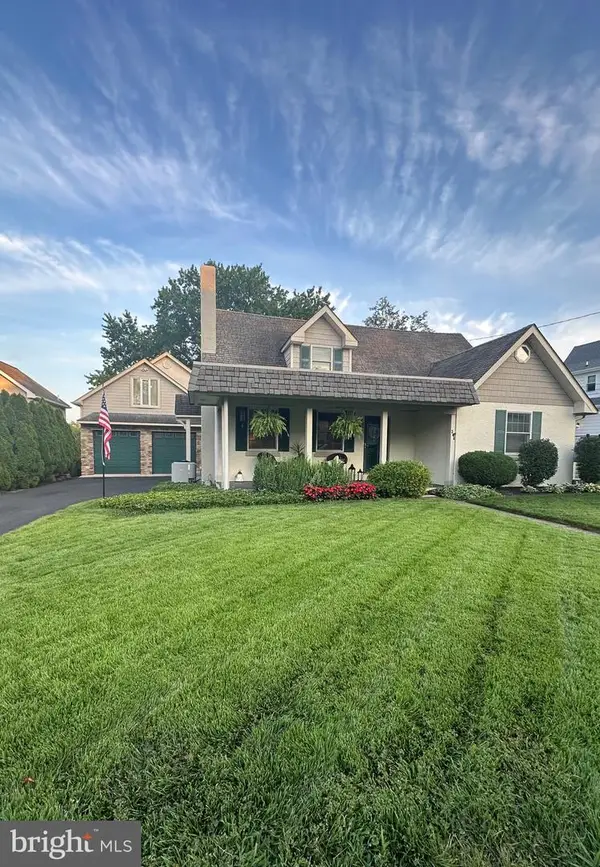 $774,999Pending6 beds 3 baths2,865 sq. ft.
$774,999Pending6 beds 3 baths2,865 sq. ft.346 Fairview Ave, AMBLER, PA 19002
MLS# PAMC2149592Listed by: RE/MAX CENTRAL - BLUE BELL
