200 Walnut Ln, AMBLER, PA 19002
Local realty services provided by:Better Homes and Gardens Real Estate GSA Realty
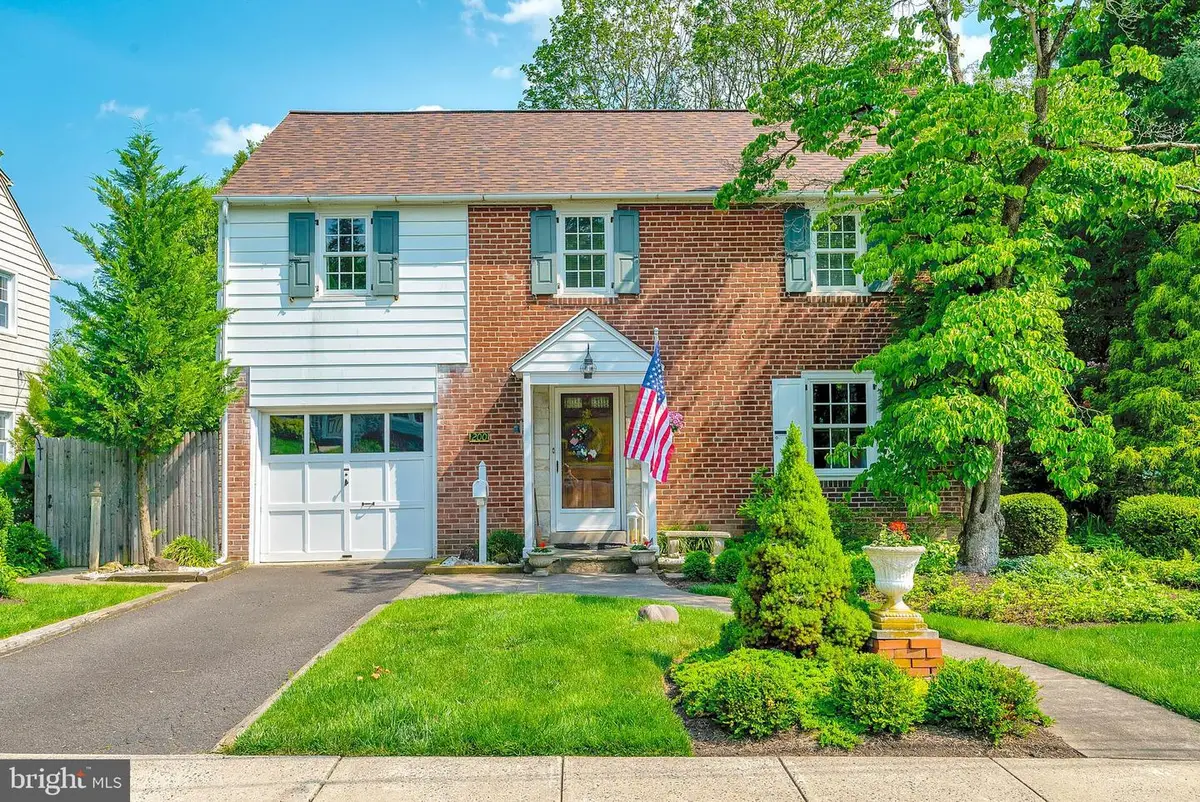

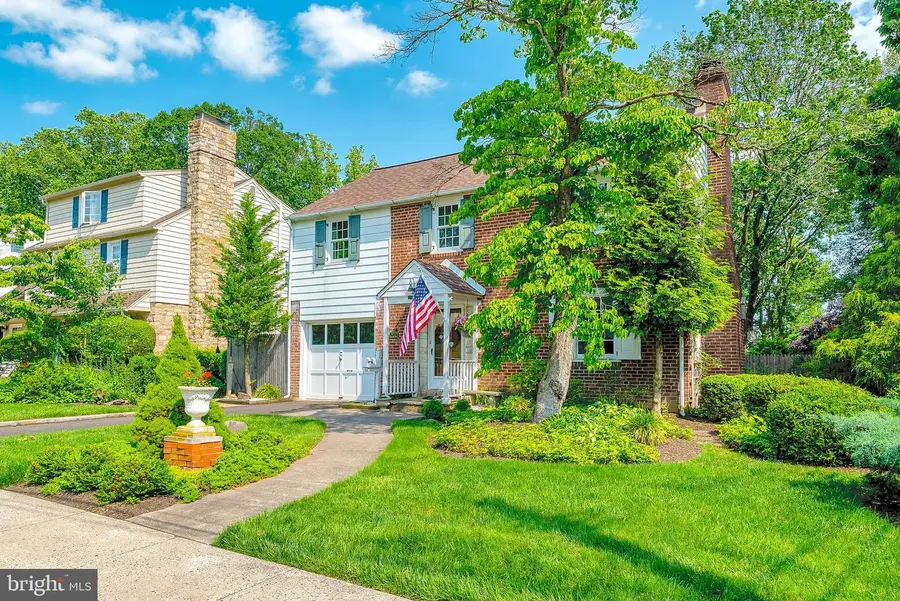
Listed by:allison b wolf
Office:bhhs fox & roach-blue bell
MLS#:PAMC2144416
Source:BRIGHTMLS
Price summary
- Price:$585,000
- Price per sq. ft.:$304.69
About this home
Welcome to “The Lane’, one Ambler Borough's most charming and sought after streets. Walnut Lane offers the best of both worlds, as it is located in heart of Ambler, yet tucked away on a quiet stretch of road. The Lane boasts lovely homes, an annual block party, and amazing walkability to downtown Ambler. This offering is a wonderful opportunity, as after being loved by a wonderful family for the past 55 years, 200 Walnut Lane is ready for someone new to take the reins. From the moment that you pull up to 200 Walnut Lane, the delightful brick home and beautiful landscaping will make you feel right at home. Inside, you are greeted by a spacious living room boasting hardwood flooring, crown molding, and a stately gas fireplace. The hardwood flooring continues into the adjacent dining room which can accommodate a sizable dining table and other furnishings. You will appreciate thoughtful details like the wainscoting, crown molding and sconces. Through the dining room, you will find the kitchen which features beautifully restored inset wood cabinetry, granite countertops, and stainless steel appliances. There is ample counter space, a great workflow, plenty of storage, including a large pantry, and gas cooking. Off the kitchen, you will find a family room which offers room for both relaxation and dining. This cozy room boasts hardwood flooring, a skylight that is accented by custom stained glass artwork, a hidden bar cabinet, beautiful views into the back yard, and outdoor access. The first floor also offers a conveniently located powder room and coat closet. Upstairs, the hardwood flooring continues down the hall and into all four bedrooms. The primary bedroom is very spacious and features double closets. The three additional bedrooms are all nicely sized, the hall bathroom has been tastefully updated to reflect the character of the home, and there are two linen closets. There is also a large attic, offering tons of additional storage space. Down below, the basement is partially finished, offering additional living space. You will also find the laundry room, a workshop area, additional storage space, and a utility sink on this lower level. The basement is a full walkout, so access to the rear yard is a breeze. Outside, the back yard feels like you stepped into a fairy tale. The tiered Trex deck offers plenty of room for lounging, dining, you name it. The landscaping was thoughtfully designed and lovingly curated over the years, allowing you to effortlessly enjoy a constant parade of blooming perennials. A sweet red “barn” serves as storage for all of your outdoor necessities. The entire rear yard is fenced, adding privacy to the charm. You will also appreciate the attached one car garage. This home offers central air conditioning and gas heating, the roof was replaced in 2024, the windows have all been replaced with high-end, wood clad, Anderson windows, and the fence was installed in 2021. This home has been impeccably maintained; pride of ownership and love for the home is abundantly evident. This endearing home is located on a very special street just blocks from vibrant downtown Ambler. Ambler boasts great restaurants, breweries, shops, annual festivals, a seasonal farmers market, a fabulous cooperative grocery store, a historic movie theater AND a playhouse, several parks and playgrounds, easy access to the beautiful Green Ribbon Trail, and so much more. The location is a commuters dream; walk to the train station or hop in your car and be on route 309 in minutes. Offering low taxes and renowned Wissahickon schools, this is an incredible value, one that is not to be missed! Come, live the good life in Ambler!
Contact an agent
Home facts
- Year built:1943
- Listing Id #:PAMC2144416
- Added:60 day(s) ago
- Updated:August 15, 2025 at 07:30 AM
Rooms and interior
- Bedrooms:4
- Total bathrooms:2
- Full bathrooms:1
- Half bathrooms:1
- Living area:1,920 sq. ft.
Heating and cooling
- Cooling:Central A/C
- Heating:Forced Air, Natural Gas
Structure and exterior
- Year built:1943
- Building area:1,920 sq. ft.
- Lot area:0.17 Acres
Schools
- High school:WISSAHICKON SENIOR
- Middle school:WISSAHICKON
- Elementary school:SHADY GROVE
Utilities
- Water:Public
- Sewer:Public Sewer
Finances and disclosures
- Price:$585,000
- Price per sq. ft.:$304.69
- Tax amount:$6,212 (2024)
New listings near 200 Walnut Ln
- Coming SoonOpen Sat, 1 to 3pm
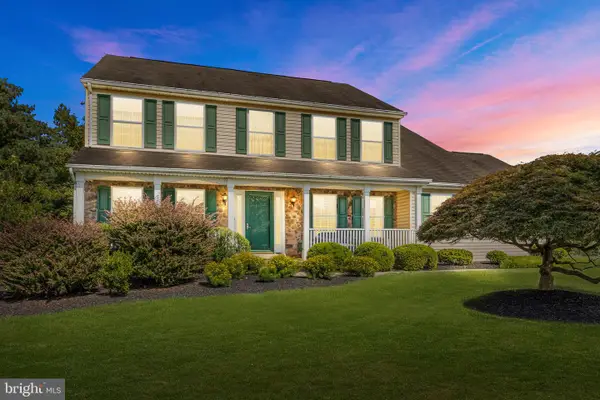 $899,900Coming Soon4 beds 3 baths
$899,900Coming Soon4 beds 3 baths1211 Lady Violet Dr, AMBLER, PA 19002
MLS# PAMC2146188Listed by: KELLER WILLIAMS REAL ESTATE-DOYLESTOWN - Coming Soon
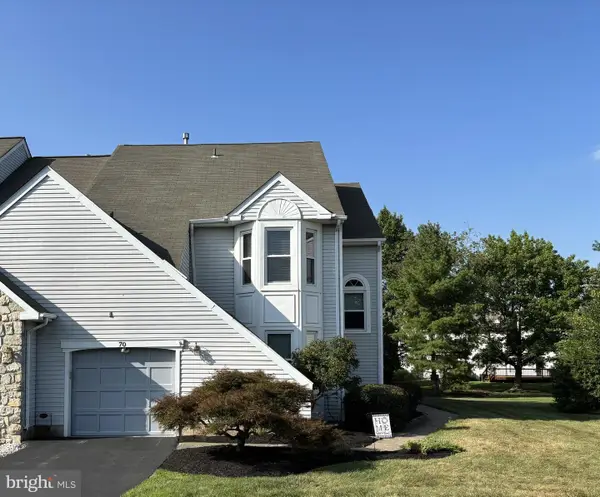 $575,000Coming Soon3 beds 3 baths
$575,000Coming Soon3 beds 3 baths70 Harlow Cir, AMBLER, PA 19002
MLS# PAMC2150676Listed by: BHHS FOX & ROACH-BLUE BELL - New
 $349,900Active3 beds 3 baths1,513 sq. ft.
$349,900Active3 beds 3 baths1,513 sq. ft.1600 Seneca Run, AMBLER, PA 19002
MLS# PAMC2151184Listed by: R H M REAL ESTATE INC - New
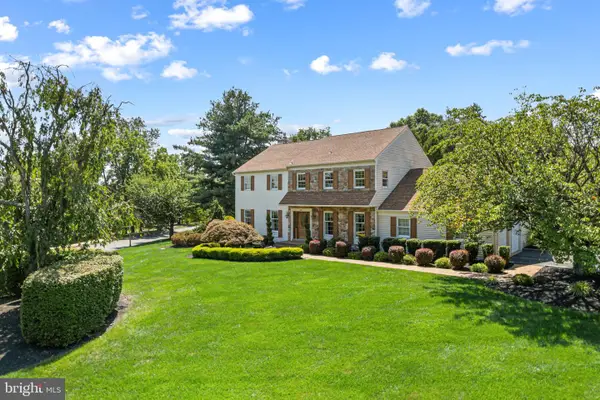 $899,000Active4 beds 3 baths4,025 sq. ft.
$899,000Active4 beds 3 baths4,025 sq. ft.1391 Dawn Dr, AMBLER, PA 19002
MLS# PAMC2151372Listed by: OCF REALTY LLC - PHILADELPHIA - Open Sun, 1 to 3pmNew
 $650,000Active4 beds 3 baths2,247 sq. ft.
$650,000Active4 beds 3 baths2,247 sq. ft.459 Edgewood Dr, AMBLER, PA 19002
MLS# PAMC2149982Listed by: LONG & FOSTER REAL ESTATE, INC. - New
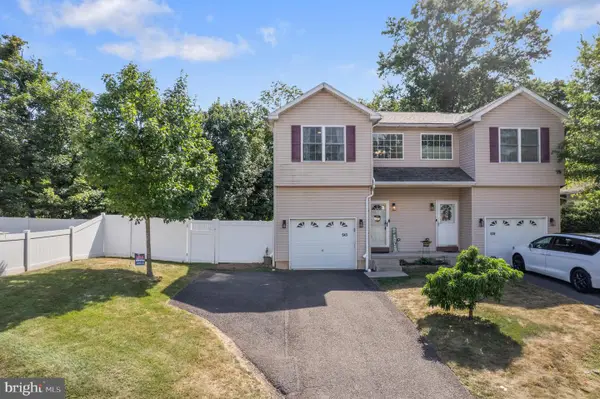 $459,900Active3 beds 3 baths1,818 sq. ft.
$459,900Active3 beds 3 baths1,818 sq. ft.543 Meadowbrook Ave #2, AMBLER, PA 19002
MLS# PAMC2151408Listed by: KELLER WILLIAMS REAL ESTATE-MONTGOMERYVILLE - Coming Soon
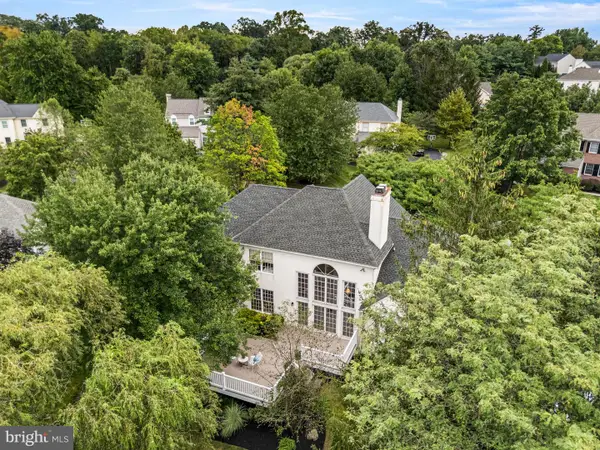 $895,000Coming Soon4 beds 3 baths
$895,000Coming Soon4 beds 3 baths1104 Ashridge Ct, AMBLER, PA 19002
MLS# PAMC2150262Listed by: EXP REALTY, LLC. - New
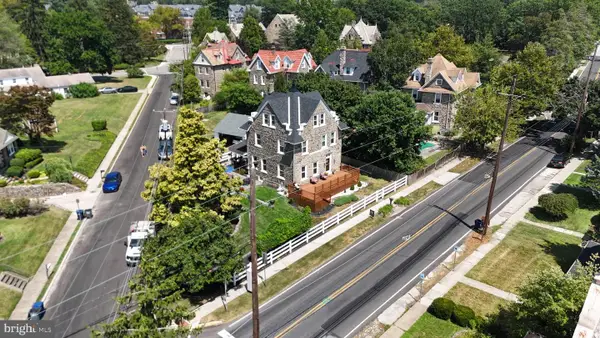 $715,000Active5 beds 2 baths2,761 sq. ft.
$715,000Active5 beds 2 baths2,761 sq. ft.401 Highland Ave, AMBLER, PA 19002
MLS# PAMC2150402Listed by: LONG & FOSTER REAL ESTATE, INC. - New
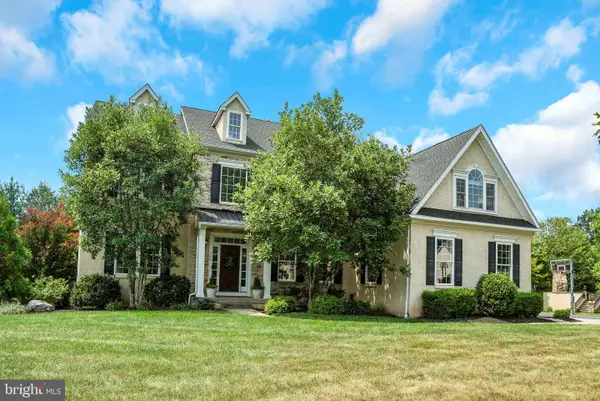 $1,499,000Active4 beds 3 baths4,788 sq. ft.
$1,499,000Active4 beds 3 baths4,788 sq. ft.392 Langberg Ln, AMBLER, PA 19002
MLS# PAMC2150034Listed by: VANGUARD REALTY ASSOCIATES 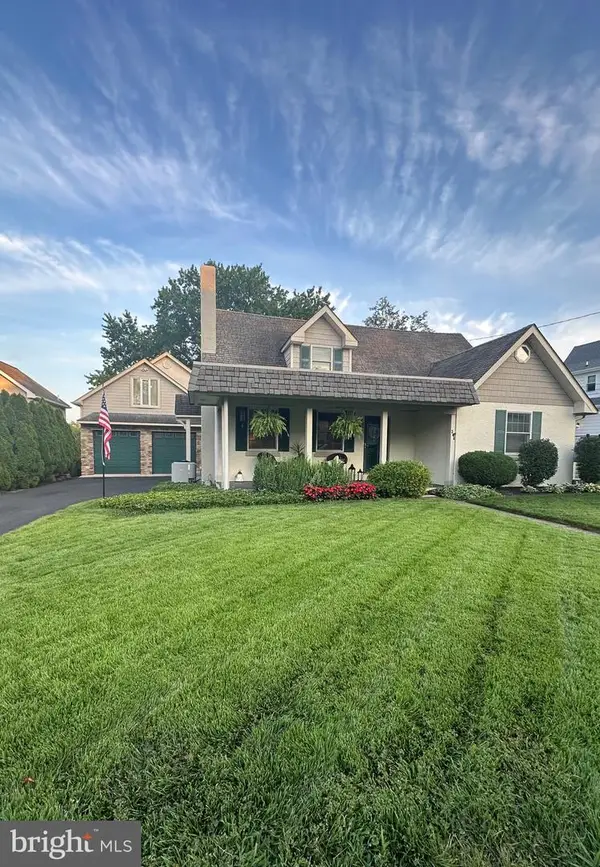 $774,999Pending6 beds 3 baths2,865 sq. ft.
$774,999Pending6 beds 3 baths2,865 sq. ft.346 Fairview Ave, AMBLER, PA 19002
MLS# PAMC2149592Listed by: RE/MAX CENTRAL - BLUE BELL
