216 Nelson Dr, AMBLER, PA 19002
Local realty services provided by:Better Homes and Gardens Real Estate Capital Area
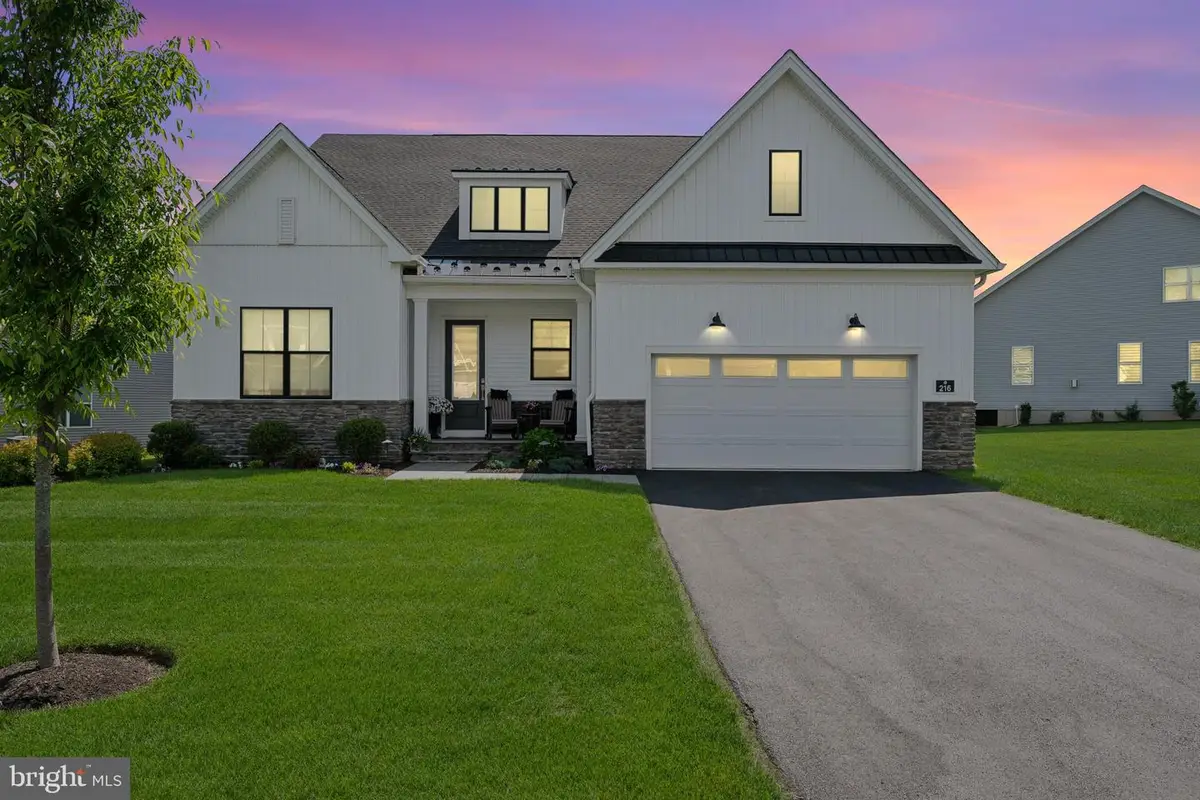
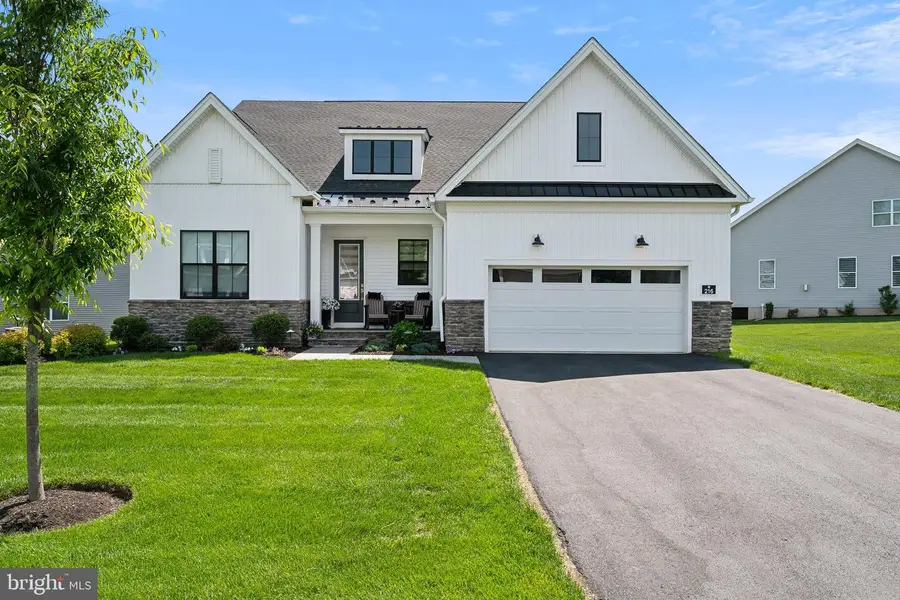
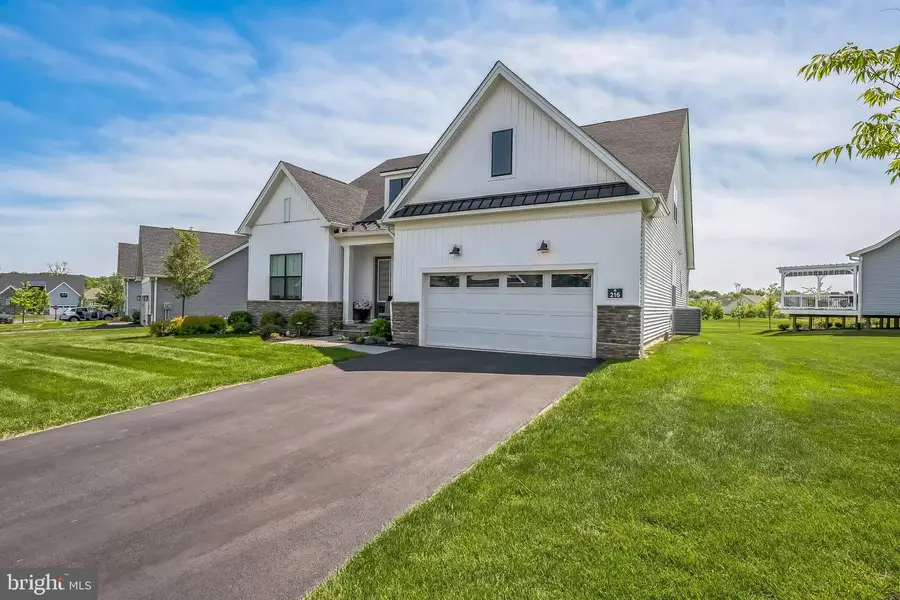
216 Nelson Dr,AMBLER, PA 19002
$1,549,995
- 3 Beds
- 4 Baths
- 3,532 sq. ft.
- Single family
- Pending
Listed by:lisa linn
Office:coldwell banker hearthside
MLS#:PAMC2140194
Source:BRIGHTMLS
Price summary
- Price:$1,549,995
- Price per sq. ft.:$438.84
- Monthly HOA dues:$351
About this home
Luxury Living Awaits at Regency at Waterside.Experience the epitome of 'model' home living in this exquisite home, on one of the BEST homesites, featuring 3 spacious bedrooms, 3.5 elegant bathrooms, a fully finished basement, and an absolute dream outdoor oasis with serene open-space views, multi sliding doors, retractable awning, covered deck with a retractable screen making this a space that can be enjoyed all year.Step inside and immerse yourself in refined luxury‹”from the gourmet kitchen adorned with premium finishes and a striking island, to the gleaming hardwood floors and regal primary bath designed for total tranquility. From the elegantly appointed second floor, epoxy-coated garage floors, all the way to the meticulously crafted basement retreat, 3 zones of heat/air, water softener, every inch of this residence is a showcase of sophisticated design.Let this home speak for itself‹”crafted for comfort, contemporary style, and effortless living at its finest.Within the prestigious Regency at Waterside, the low-maintenance community offers an unmatched lifestyle with lawn care, snow removal, and trash services all included. Enjoy peace of mind with approximately seven years remaining on the builder's structural warranty.The community clubhouse is a vibrant hub of activities, offering:- Pickleball courts- Putting greens- Dog park- Scenic ponds and walking trails- Indoor and outdoor pools- Relaxing hot tub- Bocce courts- Vast varieties of social events and activitiesWhether you're relaxing at home or enjoying the countless amenities, Regency at Waterside delivers the perfect blend of luxury, leisure, and convenience.Schedule your private tour today and discover all this exceptional home and community have to offer!
Contact an agent
Home facts
- Year built:2022
- Listing Id #:PAMC2140194
- Added:93 day(s) ago
- Updated:August 15, 2025 at 07:30 AM
Rooms and interior
- Bedrooms:3
- Total bathrooms:4
- Full bathrooms:3
- Half bathrooms:1
- Living area:3,532 sq. ft.
Heating and cooling
- Cooling:Central A/C
- Heating:Forced Air, Natural Gas, Zoned
Structure and exterior
- Year built:2022
- Building area:3,532 sq. ft.
- Lot area:0.33 Acres
Schools
- High school:HATBORO-HORSHAM SENIOR
- Middle school:KEITH VALLEY
Utilities
- Water:Public
- Sewer:Public Sewer
Finances and disclosures
- Price:$1,549,995
- Price per sq. ft.:$438.84
- Tax amount:$14,765 (2024)
New listings near 216 Nelson Dr
- Coming SoonOpen Sat, 1 to 3pm
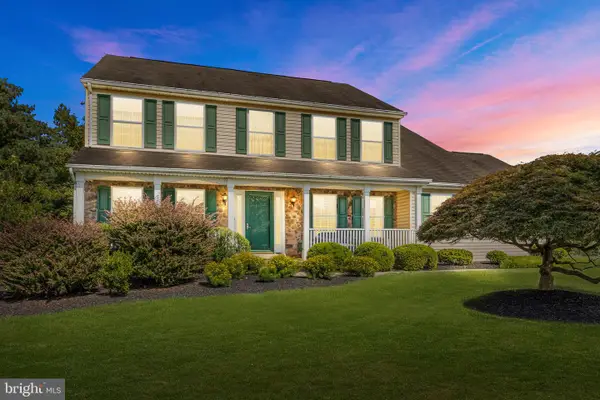 $899,900Coming Soon4 beds 3 baths
$899,900Coming Soon4 beds 3 baths1211 Lady Violet Dr, AMBLER, PA 19002
MLS# PAMC2146188Listed by: KELLER WILLIAMS REAL ESTATE-DOYLESTOWN - Coming Soon
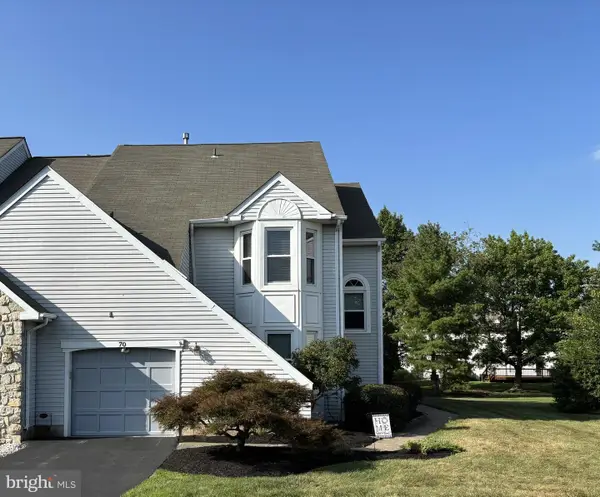 $575,000Coming Soon3 beds 3 baths
$575,000Coming Soon3 beds 3 baths70 Harlow Cir, AMBLER, PA 19002
MLS# PAMC2150676Listed by: BHHS FOX & ROACH-BLUE BELL - New
 $349,900Active3 beds 3 baths1,513 sq. ft.
$349,900Active3 beds 3 baths1,513 sq. ft.1600 Seneca Run, AMBLER, PA 19002
MLS# PAMC2151184Listed by: R H M REAL ESTATE INC - New
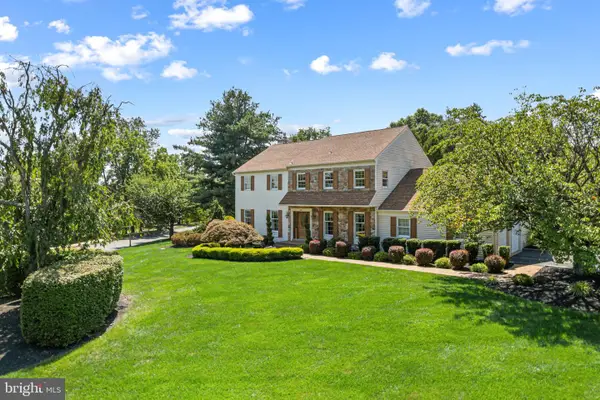 $899,000Active4 beds 3 baths4,025 sq. ft.
$899,000Active4 beds 3 baths4,025 sq. ft.1391 Dawn Dr, AMBLER, PA 19002
MLS# PAMC2151372Listed by: OCF REALTY LLC - PHILADELPHIA - Open Sun, 1 to 3pmNew
 $650,000Active4 beds 3 baths2,247 sq. ft.
$650,000Active4 beds 3 baths2,247 sq. ft.459 Edgewood Dr, AMBLER, PA 19002
MLS# PAMC2149982Listed by: LONG & FOSTER REAL ESTATE, INC. - New
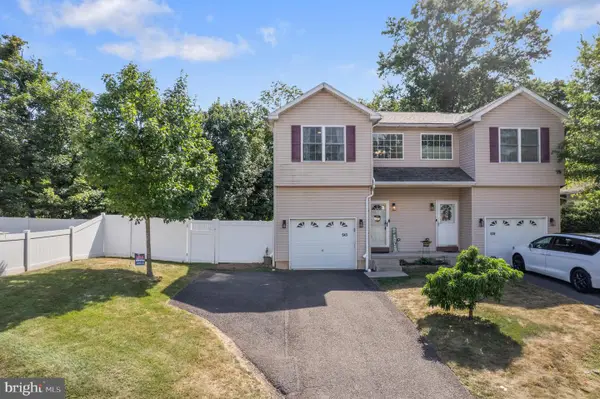 $459,900Active3 beds 3 baths1,818 sq. ft.
$459,900Active3 beds 3 baths1,818 sq. ft.543 Meadowbrook Ave #2, AMBLER, PA 19002
MLS# PAMC2151408Listed by: KELLER WILLIAMS REAL ESTATE-MONTGOMERYVILLE - Coming Soon
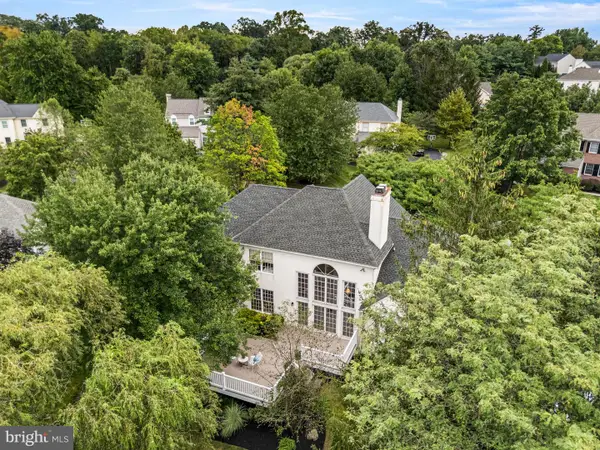 $895,000Coming Soon4 beds 3 baths
$895,000Coming Soon4 beds 3 baths1104 Ashridge Ct, AMBLER, PA 19002
MLS# PAMC2150262Listed by: EXP REALTY, LLC. - New
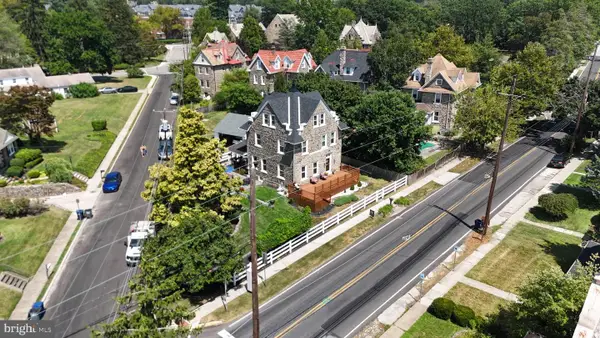 $715,000Active5 beds 2 baths2,761 sq. ft.
$715,000Active5 beds 2 baths2,761 sq. ft.401 Highland Ave, AMBLER, PA 19002
MLS# PAMC2150402Listed by: LONG & FOSTER REAL ESTATE, INC. - New
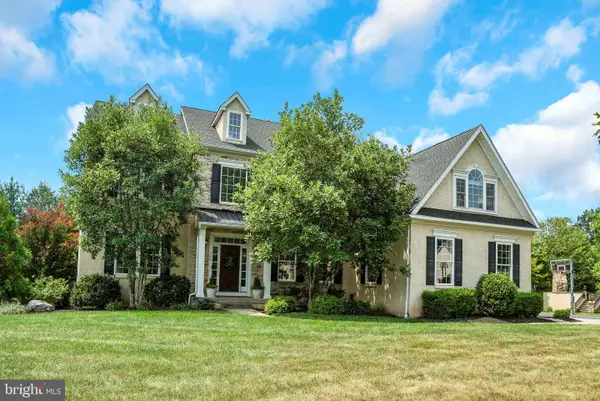 $1,499,000Active4 beds 3 baths4,788 sq. ft.
$1,499,000Active4 beds 3 baths4,788 sq. ft.392 Langberg Ln, AMBLER, PA 19002
MLS# PAMC2150034Listed by: VANGUARD REALTY ASSOCIATES 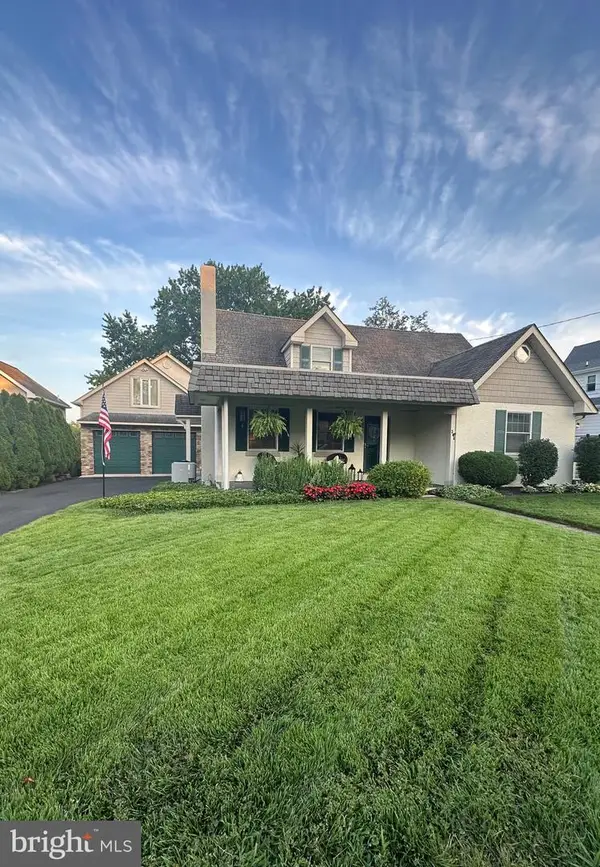 $774,999Pending6 beds 3 baths2,865 sq. ft.
$774,999Pending6 beds 3 baths2,865 sq. ft.346 Fairview Ave, AMBLER, PA 19002
MLS# PAMC2149592Listed by: RE/MAX CENTRAL - BLUE BELL
