2601 Jefferson Ct, AMBLER, PA 19002
Local realty services provided by:Better Homes and Gardens Real Estate Valley Partners
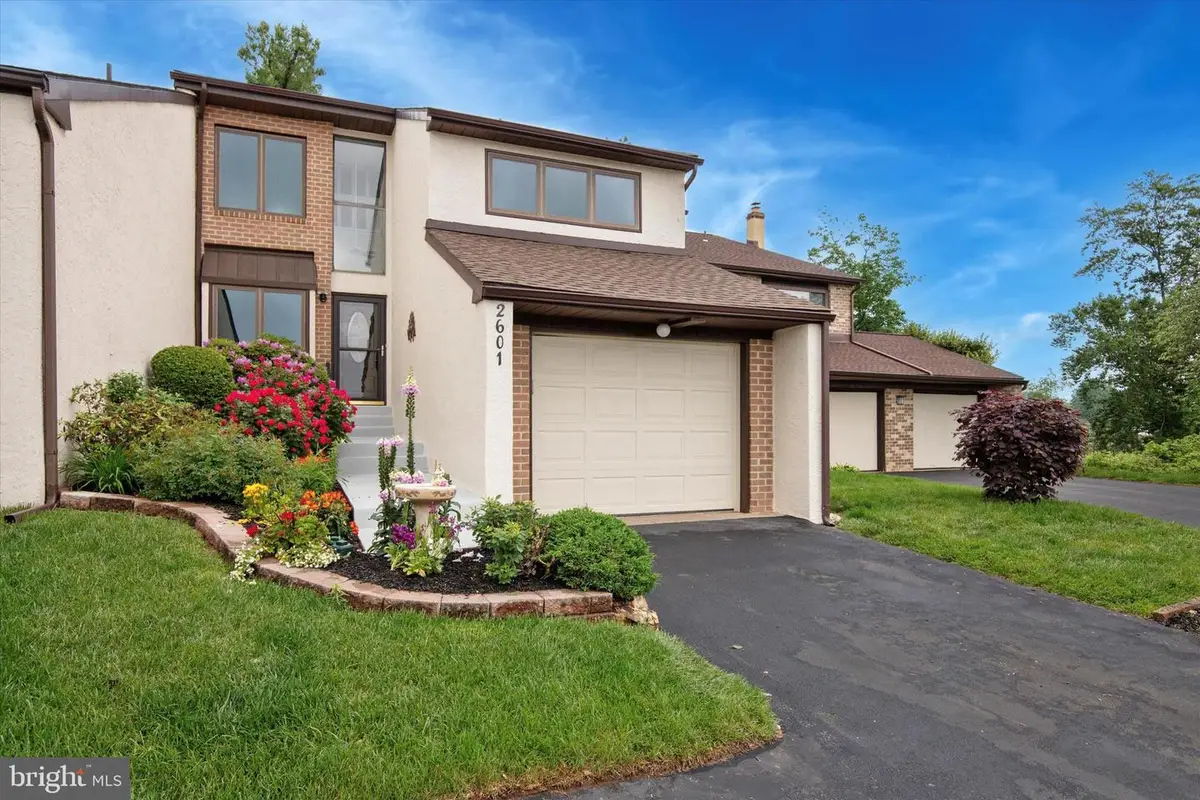
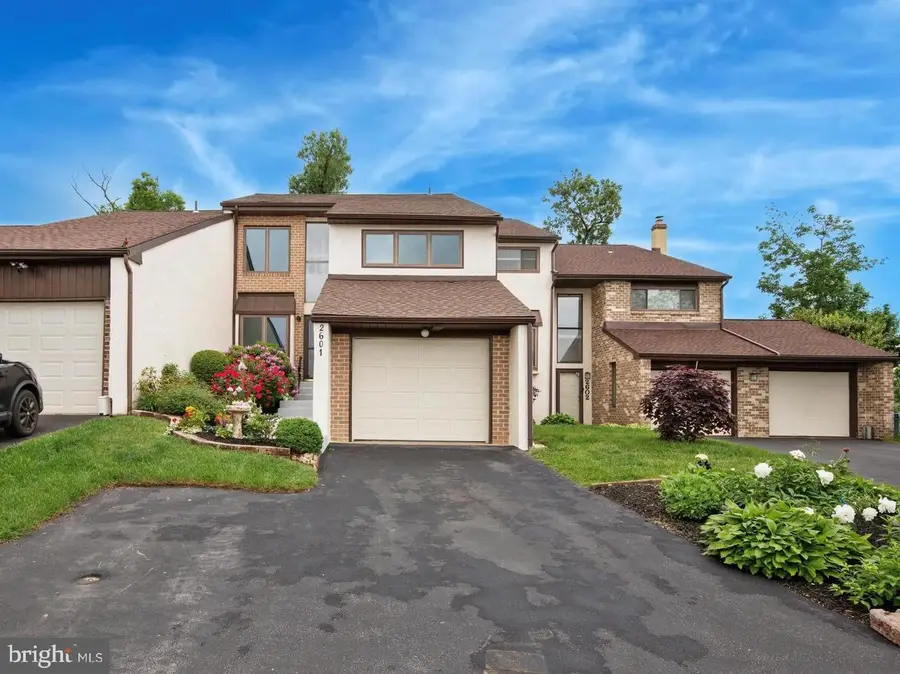

2601 Jefferson Ct,AMBLER, PA 19002
$513,000
- 3 Beds
- 4 Baths
- 1,908 sq. ft.
- Townhouse
- Pending
Listed by:joshua a hersz
Office:bhhs fox & roach-blue bell
MLS#:PAMC2140780
Source:BRIGHTMLS
Price summary
- Price:$513,000
- Price per sq. ft.:$268.87
- Monthly HOA dues:$58.33
About this home
Presenting 2601 Jefferson Court, a fantastic 4 level Upper Dublin Townhouse, in incredible condition! This home features 3 Bedrooms, 2 Full Bathrooms, 2 Half Bathrooms, 2 very large Living spaces, tons of Storage space, a Balcony, a Covered Patio, gorgeous front Landscaping, an almost perfect Lawn, a stylish Brick Patio area, Driveway parking for 3 cars and an attached Garage with interior access. 2601 Jefferson was occupied by a couple with no kids or pets and one of the occupants was a contractor with a reputation for doing amazing work. To say the home is in good condition is an understatement. When you arrive at the property you will immediately notice how well kept every home on the street is, including 2601 which boasts brand new Front Steps, an expanded Driveway that can fit 3 cars and stunning Landscaping. When you enter your new home you will find yourself on the Main Floor. To your left is the updated Kitchen (2022) with tons of modern Cabinets and Counter-top space, updated Flooring, a light filled Breakfast area and Stainless Steel Appliances. The Kitchen flows into the Dining Room and then back around to the very Large Family Room, complete with Fireplace and gorgeous, Chevron flooring. The Dining Room also provides Sliding Door access to the Deck / Balcony which was built in 2015. If you head downstairs from the Front Door, you will pass the interior access door from the Garage and find yourself in the Lower Level which is still above ground. There is a huge Storage room and an expansive Recreation Room with another Fireplace. This is perfect for a second Family Room, or even your dream Man Cave or She Shed area! You can walk out from this level to the covered Patio and incredibly well kept Backyard, complete with a Brick Patio area which is straight out of a Hardscaping magazine. If you were to head upstairs from the Front Door you will find Bedroom #2 on the Second Floor, complete with a Double Closet and if you head up one more level, you will be on the top Floor. The top Floor delivers the Primary Bedroom and Walk-In-Closet, the Primary Bathroom, the Full Hall Bathroom and the Laundry Room. 2601 Jefferson has been immaculately kept and the entire house was just re-painted. It is truly in move in condition!! The Heating and Air Conditioning systems were installed in 2023, C unit was installed in 2023 and the roof was put on in 2021. Located minutes from Ambler's Main Street, Robbins park, Temple Ambler, Mundock Park, The Promenade, 309 and 276 and right across from Spark Field and the award-winning Upper Dublin High School, Tannerie Woods is in an incredible location and is an incredible community to live in! The house is empty and set to Go and Show. Book your showing today! Please note that the Sellers never lived in the property and as a result the Seller's Disclosure does not contain much information. There is a document attached to the Listing with key dates as provided by the former tenant. The home was also professionally measured and there is a document with those measurements too.
Contact an agent
Home facts
- Year built:1979
- Listing Id #:PAMC2140780
- Added:90 day(s) ago
- Updated:August 15, 2025 at 07:30 AM
Rooms and interior
- Bedrooms:3
- Total bathrooms:4
- Full bathrooms:2
- Half bathrooms:2
- Living area:1,908 sq. ft.
Heating and cooling
- Cooling:Central A/C
- Heating:Electric, Forced Air
Structure and exterior
- Year built:1979
- Building area:1,908 sq. ft.
- Lot area:0.07 Acres
Schools
- High school:UPPER DUBLIN
- Middle school:SANDY RUN
- Elementary school:MAPLE GLEN
Utilities
- Water:Public
- Sewer:Public Sewer
Finances and disclosures
- Price:$513,000
- Price per sq. ft.:$268.87
- Tax amount:$6,605 (2025)
New listings near 2601 Jefferson Ct
- Coming SoonOpen Sat, 1 to 3pm
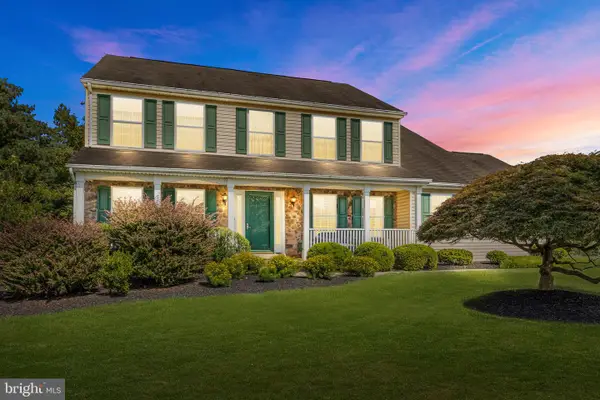 $899,900Coming Soon4 beds 3 baths
$899,900Coming Soon4 beds 3 baths1211 Lady Violet Dr, AMBLER, PA 19002
MLS# PAMC2146188Listed by: KELLER WILLIAMS REAL ESTATE-DOYLESTOWN - Coming Soon
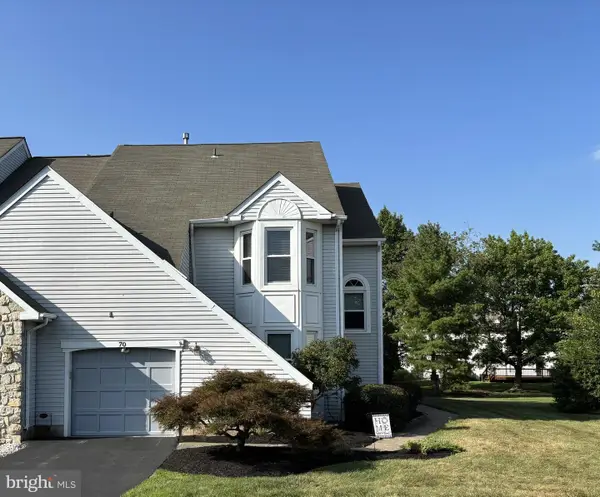 $575,000Coming Soon3 beds 3 baths
$575,000Coming Soon3 beds 3 baths70 Harlow Cir, AMBLER, PA 19002
MLS# PAMC2150676Listed by: BHHS FOX & ROACH-BLUE BELL - New
 $349,900Active3 beds 3 baths1,513 sq. ft.
$349,900Active3 beds 3 baths1,513 sq. ft.1600 Seneca Run, AMBLER, PA 19002
MLS# PAMC2151184Listed by: R H M REAL ESTATE INC - New
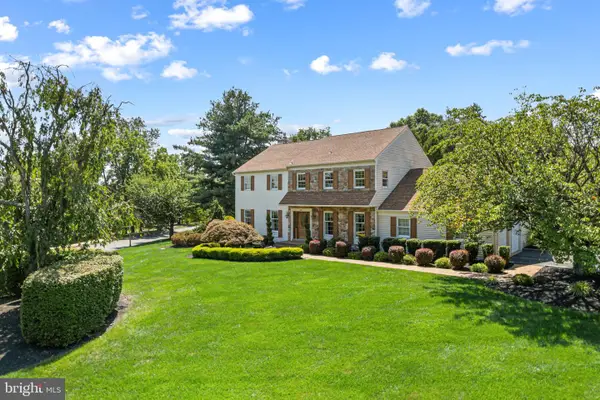 $899,000Active4 beds 3 baths4,025 sq. ft.
$899,000Active4 beds 3 baths4,025 sq. ft.1391 Dawn Dr, AMBLER, PA 19002
MLS# PAMC2151372Listed by: OCF REALTY LLC - PHILADELPHIA - Open Sun, 1 to 3pmNew
 $650,000Active4 beds 3 baths2,247 sq. ft.
$650,000Active4 beds 3 baths2,247 sq. ft.459 Edgewood Dr, AMBLER, PA 19002
MLS# PAMC2149982Listed by: LONG & FOSTER REAL ESTATE, INC. - New
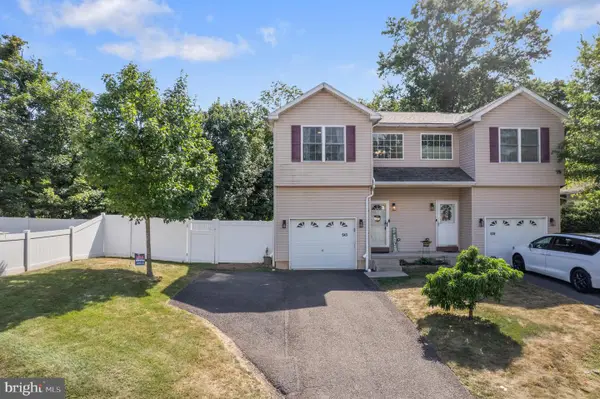 $459,900Active3 beds 3 baths1,818 sq. ft.
$459,900Active3 beds 3 baths1,818 sq. ft.543 Meadowbrook Ave #2, AMBLER, PA 19002
MLS# PAMC2151408Listed by: KELLER WILLIAMS REAL ESTATE-MONTGOMERYVILLE - Coming Soon
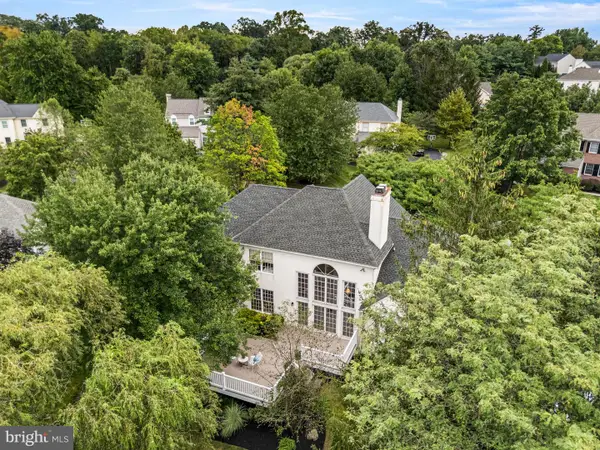 $895,000Coming Soon4 beds 3 baths
$895,000Coming Soon4 beds 3 baths1104 Ashridge Ct, AMBLER, PA 19002
MLS# PAMC2150262Listed by: EXP REALTY, LLC. - New
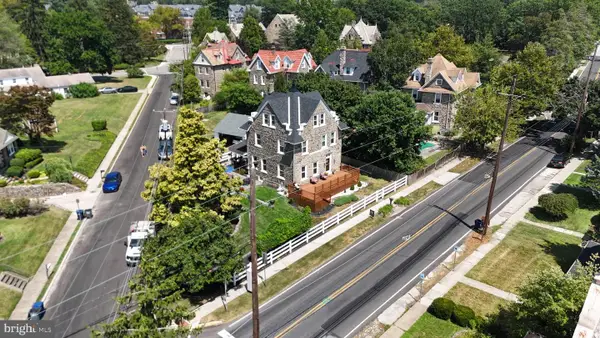 $715,000Active5 beds 2 baths2,761 sq. ft.
$715,000Active5 beds 2 baths2,761 sq. ft.401 Highland Ave, AMBLER, PA 19002
MLS# PAMC2150402Listed by: LONG & FOSTER REAL ESTATE, INC. - New
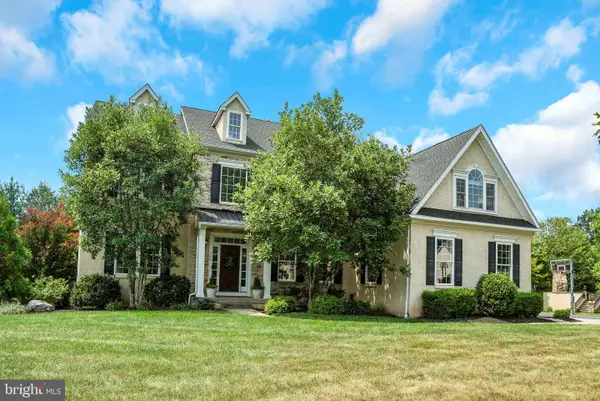 $1,499,000Active4 beds 3 baths4,788 sq. ft.
$1,499,000Active4 beds 3 baths4,788 sq. ft.392 Langberg Ln, AMBLER, PA 19002
MLS# PAMC2150034Listed by: VANGUARD REALTY ASSOCIATES 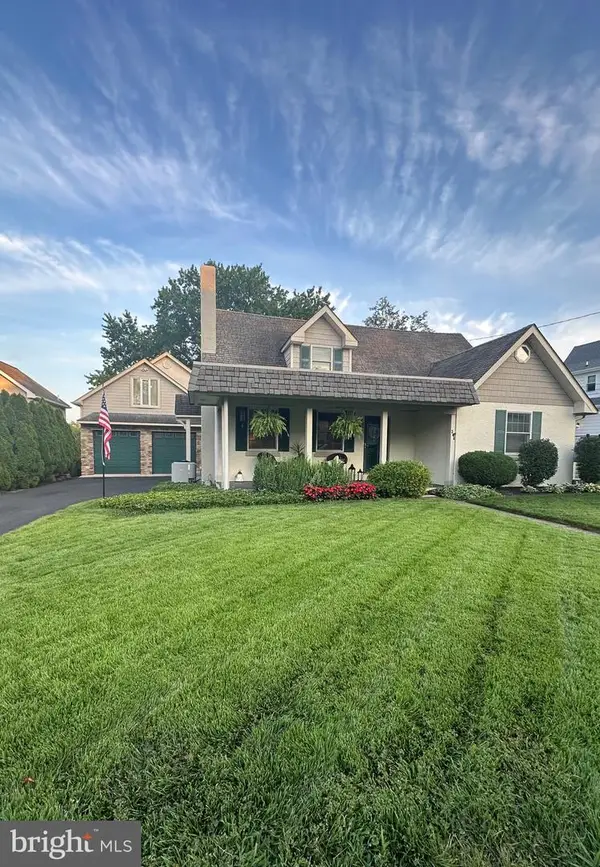 $774,999Pending6 beds 3 baths2,865 sq. ft.
$774,999Pending6 beds 3 baths2,865 sq. ft.346 Fairview Ave, AMBLER, PA 19002
MLS# PAMC2149592Listed by: RE/MAX CENTRAL - BLUE BELL
