361 E Butler Ave, Ambler, PA 19002
Local realty services provided by:Better Homes and Gardens Real Estate Valley Partners
361 E Butler Ave,Ambler, PA 19002
$599,000
- 3 Beds
- 2 Baths
- 2,233 sq. ft.
- Single family
- Pending
Listed by:kimberly k merriman
Office:finehill llc.
MLS#:PAMC2150056
Source:BRIGHTMLS
Price summary
- Price:$599,000
- Price per sq. ft.:$268.25
About this home
Welcome to your Ambler Borough dream home! This beautifully renovated Dutch Colonial Revival blends modern upgrades with timeless charm—just a short stroll from Ambler’s vibrant downtown.
Step inside to find a bright, inviting layout. A sun-filled sunroom overlooking your private backyard flows seamlessly into the eat-in kitchen. Entertain with ease in the grand dining room and elegant living room, anchored by a Venetian plaster fireplace. A stylish foyer and convenient main-floor bath with a full-size laundry closet complete the first level.
Upstairs, you'll find three comfortable bedrooms and a spa-like bath with double vanity. Original artisan plasterwork, high ceilings, and hardwood floors highlight the home's authentic appeal. But wait, there's more! A finished third-floor bonus room, over and above the listed square footage, offers endless possibilities, while the super clean basement includes a second laundry area.
This large twin home feels like a single! The backyard is a tranquil retreat, featuring a naturalized pea gravel patio shaded by a mature flowering dogwood. A classic covered porch with iconic Dutch Colonial columns overlooks the extra-deep front yard. And the home's large private driveway (via Heckler Street) with ample parking is a rare borough find.
Major systems have all been replaced over the last several years—including new central air, gas heat, roof, 200-amp wiring, and plumbing—so you can move right in with peace of mind.
Investment minded? Home also offers the opportunity to separate into two units with independent access and parking on Butler Ave and from Heckler Street.
Ambler offers a true walkable community with restaurants, shops, entertainment, and a commuter train. Don’t miss the chance to own this delightful home in one of the most coveted locations in the region!
Contact an agent
Home facts
- Year built:1930
- Listing ID #:PAMC2150056
- Added:48 day(s) ago
- Updated:October 19, 2025 at 07:35 AM
Rooms and interior
- Bedrooms:3
- Total bathrooms:2
- Full bathrooms:2
- Living area:2,233 sq. ft.
Heating and cooling
- Cooling:Central A/C
- Heating:Central, Forced Air, Natural Gas
Structure and exterior
- Roof:Composite
- Year built:1930
- Building area:2,233 sq. ft.
- Lot area:0.24 Acres
Schools
- High school:WISSAHICKON SENIOR
- Middle school:WISSAHICKON
- Elementary school:LOWER GWYNEDD
Utilities
- Water:Public
- Sewer:Public Sewer
Finances and disclosures
- Price:$599,000
- Price per sq. ft.:$268.25
- Tax amount:$4,974 (2024)
New listings near 361 E Butler Ave
- New
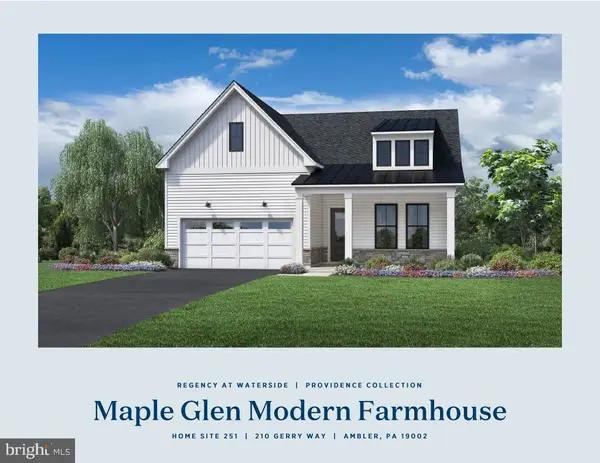 $979,000Active2 beds 2 baths1,900 sq. ft.
$979,000Active2 beds 2 baths1,900 sq. ft.210 Gerry Way #251, AMBLER, PA 19002
MLS# PAMC2159028Listed by: TOLL BROTHERS REAL ESTATE, INC. - Open Sun, 12 to 3pmNew
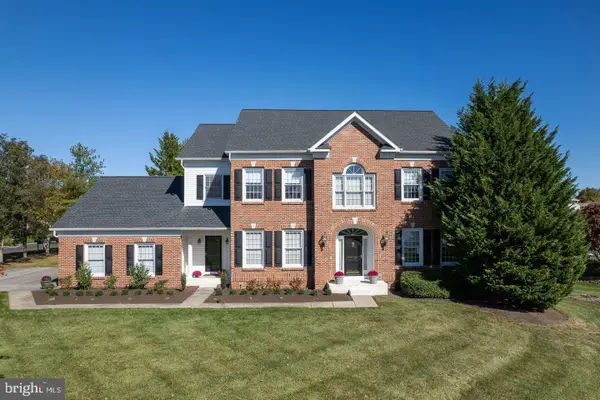 $859,900Active4 beds 4 baths4,176 sq. ft.
$859,900Active4 beds 4 baths4,176 sq. ft.553 Exeter Ct, AMBLER, PA 19002
MLS# PAMC2158858Listed by: MCDERMOTT REAL ESTATE - Open Sun, 11am to 1pmNew
 $1,150,000Active3 beds 3 baths2,725 sq. ft.
$1,150,000Active3 beds 3 baths2,725 sq. ft.25 North Ridge Ave #a, AMBLER, PA 19002
MLS# PAMC2158374Listed by: EXP REALTY, LLC - Open Sun, 11am to 1pmNew
 $1,150,000Active3 beds 3 baths3,005 sq. ft.
$1,150,000Active3 beds 3 baths3,005 sq. ft.25 North Ridge Ave #unit B, AMBLER, PA 19002
MLS# PAMC2158378Listed by: EXP REALTY, LLC - Open Sun, 12 to 2pmNew
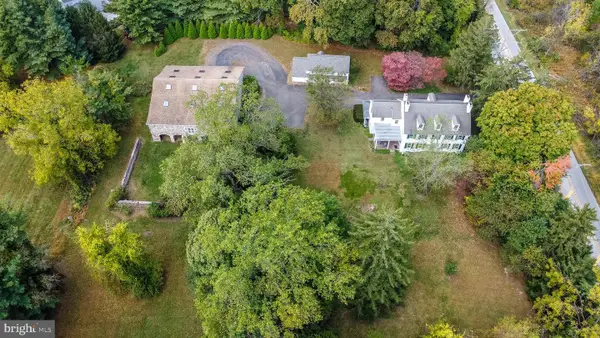 $879,000Active5 beds 3 baths4,460 sq. ft.
$879,000Active5 beds 3 baths4,460 sq. ft.1425 E Welsh Rd, AMBLER, PA 19002
MLS# PAMC2158832Listed by: BHHS FOX & ROACH-BLUE BELL - New
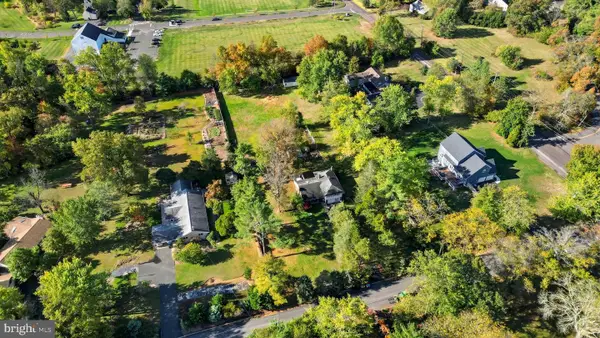 $575,000Active3 beds 3 baths841 sq. ft.
$575,000Active3 beds 3 baths841 sq. ft.1344 E Meetinghouse Rd, AMBLER, PA 19002
MLS# PAMC2157974Listed by: COMPASS PENNSYLVANIA, LLC - Open Sun, 12 to 2pm
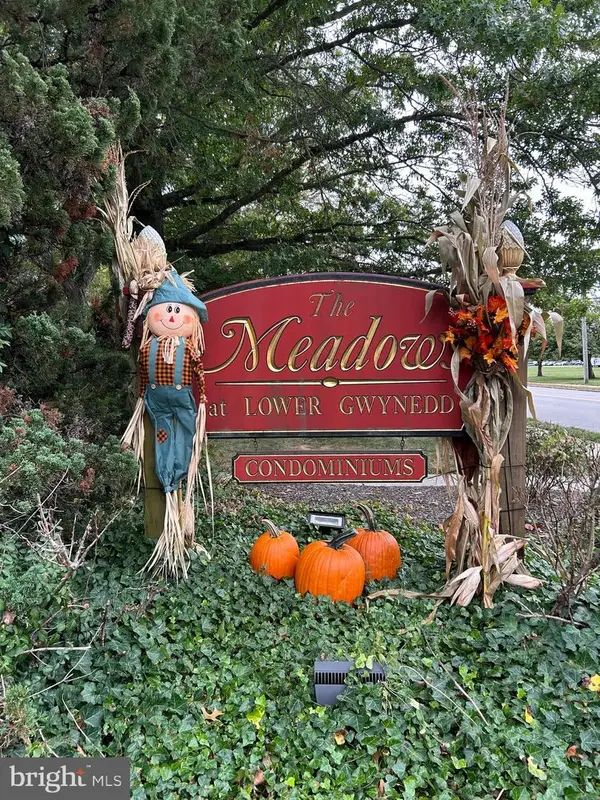 $319,000Pending3 beds 2 baths1,342 sq. ft.
$319,000Pending3 beds 2 baths1,342 sq. ft.501 N Bethlehem Pike #13-b, AMBLER, PA 19002
MLS# PAMC2154972Listed by: BHHS FOX & ROACH-BLUE BELL - New
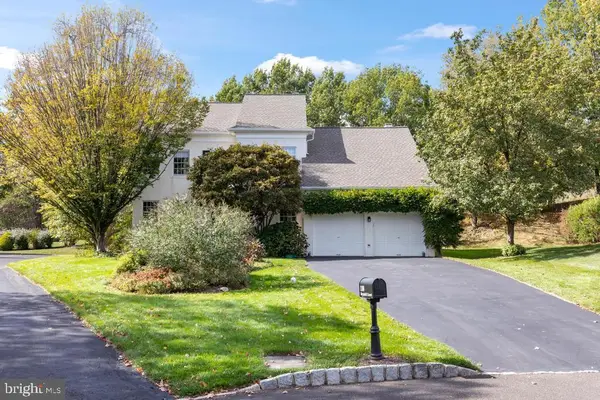 $775,000Active3 beds 3 baths2,565 sq. ft.
$775,000Active3 beds 3 baths2,565 sq. ft.1106 Brynhill Ct, AMBLER, PA 19002
MLS# PAMC2158020Listed by: RE/MAX SERVICES - New
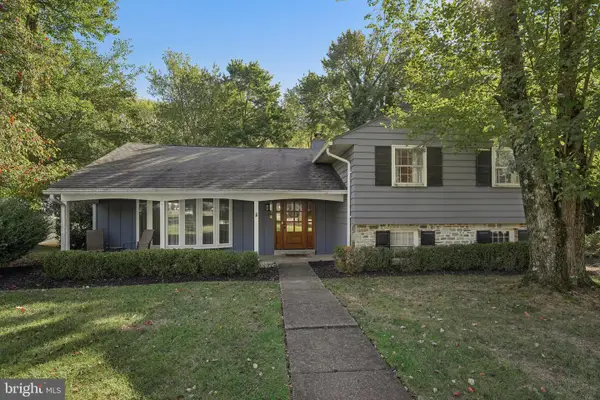 $699,000Active4 beds 3 baths2,498 sq. ft.
$699,000Active4 beds 3 baths2,498 sq. ft.731 Marietta Dr, AMBLER, PA 19002
MLS# PAMC2158210Listed by: REDFIN CORPORATION 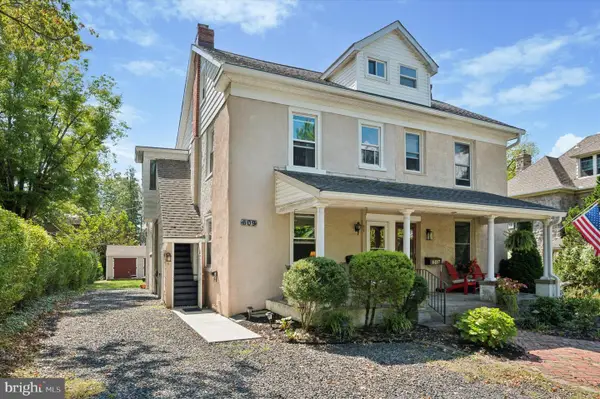 $480,000Pending3 beds 2 baths1,832 sq. ft.
$480,000Pending3 beds 2 baths1,832 sq. ft.609 Ardross Ave, AMBLER, PA 19002
MLS# PAMC2158312Listed by: COMPASS PENNSYLVANIA, LLC
