731 Marietta Dr, Ambler, PA 19002
Local realty services provided by:Better Homes and Gardens Real Estate Community Realty
Listed by:kathryn puzycki
Office:redfin corporation
MLS#:PAMC2158210
Source:BRIGHTMLS
Price summary
- Price:$699,000
- Price per sq. ft.:$279.82
About this home
This beautifully maintained split-level home offers 4 spacious bedrooms and 2.5 bathrooms on a generous half-acre lot. The open-concept main living area features a bright and airy living room, seamlessly flowing into a stunning high-end eat-in kitchen complete with an island, stainless steel appliances, a wine fridge and ample cabinet space. An adjacent dining area opens to the rear deck—perfect for indoor-outdoor entertaining. Enjoy new flooring and crown molding throughout the home. Upstairs, you'll find four well-sized bedrooms, including a large primary suite with a remodeled full bathroom complete with a walk-in glass enclosed shower. The finished lower level boasts a cozy fireplace, a convenient remodeled half bath, and plenty of space for a family room, office, or play area. Additional highlights include an attached two-car garage, recently repaved driveway and a prime location close to everything. Don’t miss this wonderful opportunity! Mortgage savings may be available for buyers of this listing.
Contact an agent
Home facts
- Year built:1961
- Listing ID #:PAMC2158210
- Added:4 day(s) ago
- Updated:October 18, 2025 at 01:38 PM
Rooms and interior
- Bedrooms:4
- Total bathrooms:3
- Full bathrooms:2
- Half bathrooms:1
- Living area:2,498 sq. ft.
Heating and cooling
- Cooling:Central A/C
- Heating:Forced Air, Natural Gas
Structure and exterior
- Roof:Shingle
- Year built:1961
- Building area:2,498 sq. ft.
- Lot area:0.53 Acres
Utilities
- Water:Public
- Sewer:Public Sewer
Finances and disclosures
- Price:$699,000
- Price per sq. ft.:$279.82
- Tax amount:$7,705 (2025)
New listings near 731 Marietta Dr
- Open Sun, 12 to 3pmNew
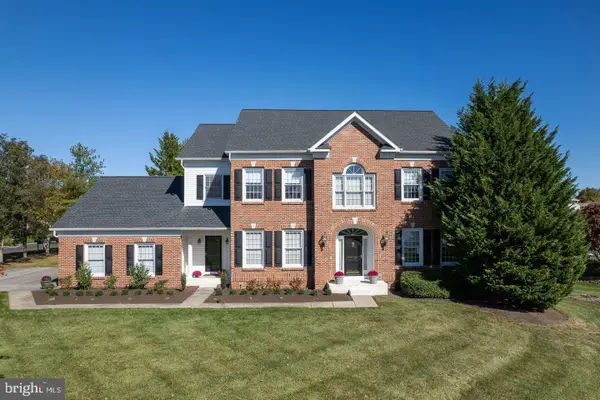 $859,900Active4 beds 4 baths4,176 sq. ft.
$859,900Active4 beds 4 baths4,176 sq. ft.553 Exeter Ct, AMBLER, PA 19002
MLS# PAMC2158858Listed by: MCDERMOTT REAL ESTATE - Open Sun, 11am to 1pmNew
 $1,150,000Active3 beds 3 baths2,725 sq. ft.
$1,150,000Active3 beds 3 baths2,725 sq. ft.25 North Ridge Ave #a, AMBLER, PA 19002
MLS# PAMC2158374Listed by: EXP REALTY, LLC - Open Sun, 11am to 1pmNew
 $1,150,000Active3 beds 3 baths3,005 sq. ft.
$1,150,000Active3 beds 3 baths3,005 sq. ft.25 North Ridge Ave #unit B, AMBLER, PA 19002
MLS# PAMC2158378Listed by: EXP REALTY, LLC - Open Sun, 12 to 2pmNew
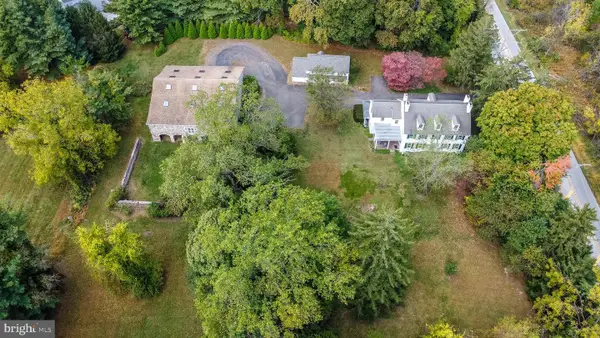 $879,000Active5 beds 3 baths4,460 sq. ft.
$879,000Active5 beds 3 baths4,460 sq. ft.1425 E Welsh Rd, AMBLER, PA 19002
MLS# PAMC2158832Listed by: BHHS FOX & ROACH-BLUE BELL - New
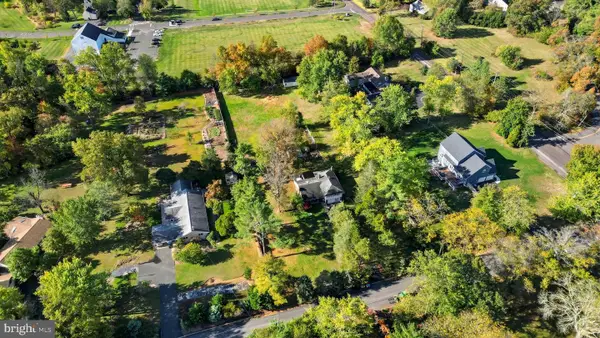 $575,000Active3 beds 3 baths841 sq. ft.
$575,000Active3 beds 3 baths841 sq. ft.1344 E Meetinghouse Rd, AMBLER, PA 19002
MLS# PAMC2157974Listed by: COMPASS PENNSYLVANIA, LLC - Open Sun, 12 to 2pmNew
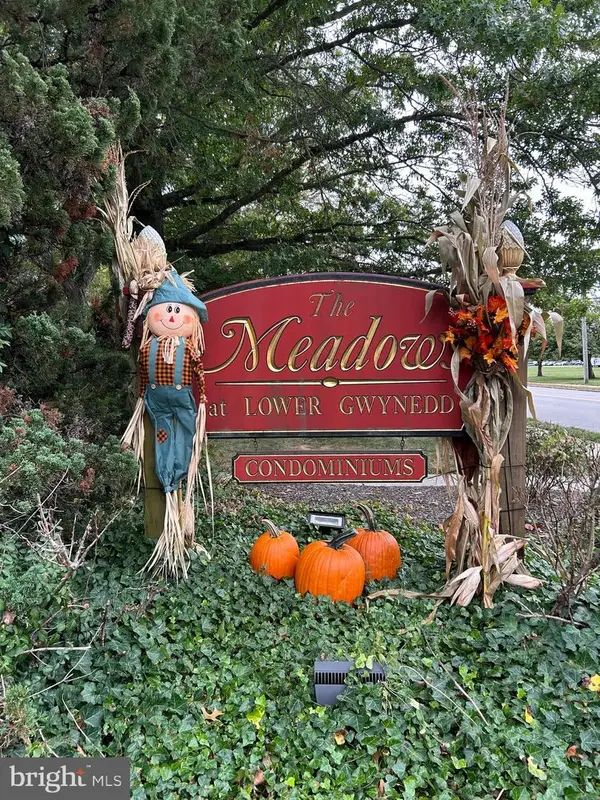 $319,000Active3 beds 2 baths1,342 sq. ft.
$319,000Active3 beds 2 baths1,342 sq. ft.501 N Bethlehem Pike #13-b, AMBLER, PA 19002
MLS# PAMC2154972Listed by: BHHS FOX & ROACH-BLUE BELL - New
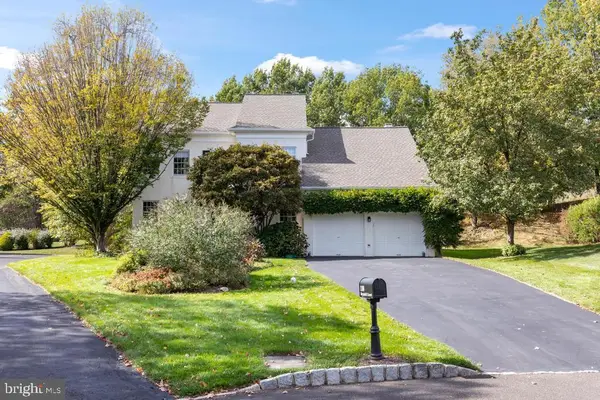 $775,000Active3 beds 3 baths2,565 sq. ft.
$775,000Active3 beds 3 baths2,565 sq. ft.1106 Brynhill Ct, AMBLER, PA 19002
MLS# PAMC2158020Listed by: RE/MAX SERVICES 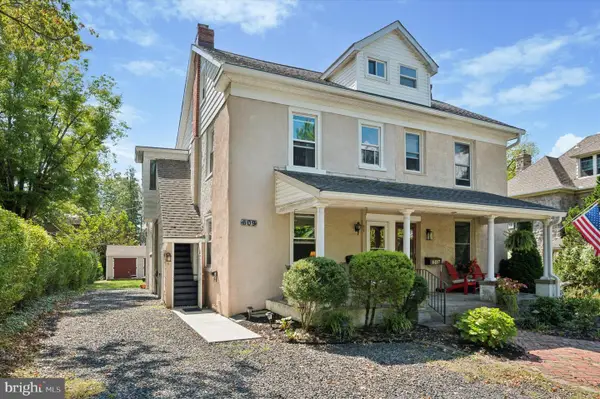 $480,000Pending3 beds 2 baths1,832 sq. ft.
$480,000Pending3 beds 2 baths1,832 sq. ft.609 Ardross Ave, AMBLER, PA 19002
MLS# PAMC2158312Listed by: COMPASS PENNSYLVANIA, LLC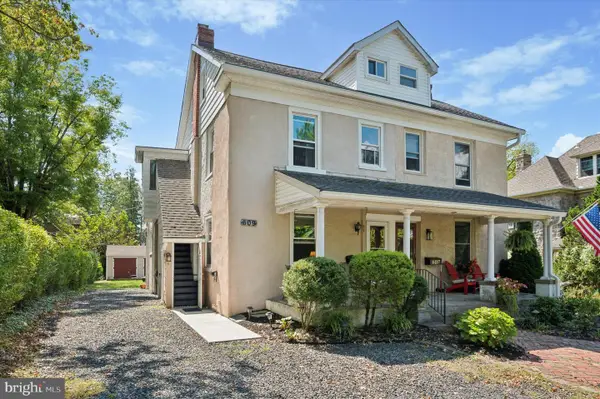 $480,000Pending3 beds -- baths1,832 sq. ft.
$480,000Pending3 beds -- baths1,832 sq. ft.609 Ardross Ave, AMBLER, PA 19002
MLS# PAMC2158302Listed by: COMPASS PENNSYLVANIA, LLC
