43 N Spring Garden St, Ambler, PA 19002
Local realty services provided by:Better Homes and Gardens Real Estate Murphy & Co.
43 N Spring Garden St,Ambler, PA 19002
$425,000
- 2 Beds
- 2 Baths
- - sq. ft.
- Single family
- Coming Soon
Listed by: john joseph perna ii
Office: keller williams real estate-blue bell
MLS#:PAMC2161998
Source:BRIGHTMLS
Price summary
- Price:$425,000
About this home
Welcome to 43 N Spring Garden, your front-row ticket to living in the heart of Ambler Borough.
This corner-side home has been renovated top to bottom with a new kitchen, Samsung appliances, bathrooms, flooring, siding, roofs, skylights, plus a French drain in the basement for added peace of mind. Everything’s new...well, almost everything. The backyard grass will need a warm-weather comeback tour, but given the amount of traffic it endured, we salute it for trying.
Inside, the layout flows beautifully with 2 bedrooms, 1.5 baths of smart, well-used space. No awkward corners, no dead zones, just a home that feels naturally comfortable and easy to live in.
The full kitchen is crisp, modern, and ready for everything from late night ramen to impress-your-friends-with-your-one-signature-dish nights. Natural light pours in thanks to plentiful windows and skylights, and the entire home feels bright, fresh, and stylish without trying too hard. The main-floor stackable washer/dryer means laundry day no longer includes a hike to the basement. Comfort is dialed in with four independent ductless mini-splits, giving each room its own perfect temperature and delivering serious energy savings when spaces aren’t in use.
Outside, the parking pad fits two cars, which in Ambler Borough is basically like owning VIP passes, even if most of your evenings end with you strolling in from downtown. Picture this: brunch at KC's Alley, coffee from Backyard Beans (or Wake!), dinner at Bridget’s Steakhouse, drinks at Forest & Main, dessert at Sweet Briar...and then a 2-minute walk home. Never Uber again.
And when Ambler does what Ambler does best...First Fridays, Oktoberfest, Ambler Fest, Car Show, the Holiday Parade...you’re close enough to stroll to the fun, but far enough that your house doesn’t become part of the route.
If you want fully updated, low-maintenance, walk-everywhere living with modern charm, this is the one.
Welcome home to the coolest corner of Ambler Borough. *Listing agent is partial owner*
Contact an agent
Home facts
- Year built:1900
- Listing ID #:PAMC2161998
- Added:1 day(s) ago
- Updated:November 20, 2025 at 01:41 AM
Rooms and interior
- Bedrooms:2
- Total bathrooms:2
- Full bathrooms:1
- Half bathrooms:1
Heating and cooling
- Cooling:Ductless/Mini-Split
- Heating:Electric, Heat Pump(s)
Structure and exterior
- Roof:Asphalt, Metal, Shingle
- Year built:1900
Schools
- High school:WISSAHICKON SENIOR
- Middle school:WISSAHICKON
- Elementary school:SHADY GROVE
Utilities
- Water:Public
- Sewer:Public Sewer
Finances and disclosures
- Price:$425,000
- Tax amount:$3,787 (2025)
New listings near 43 N Spring Garden St
- Coming Soon
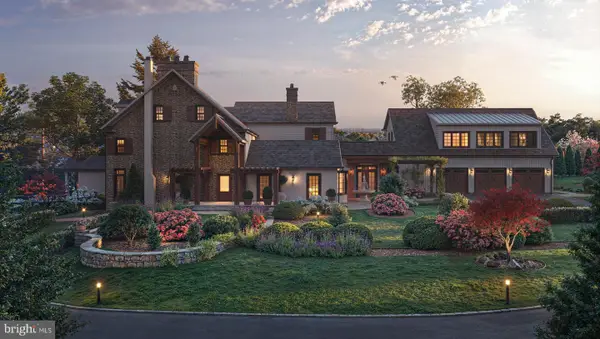 $3,495,000Coming Soon6 beds 6 baths
$3,495,000Coming Soon6 beds 6 baths675 Lewis Lane, AMBLER, PA 19002
MLS# PAMC2161870Listed by: COMPASS PENNSYLVANIA, LLC - Open Sun, 12 to 2pmNew
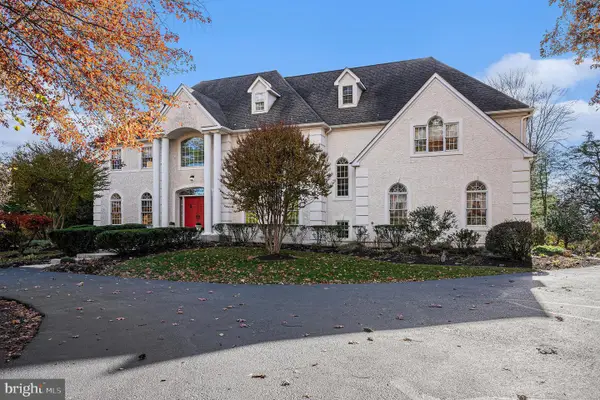 $1,699,900Active6 beds 6 baths6,866 sq. ft.
$1,699,900Active6 beds 6 baths6,866 sq. ft.1444 Evans Rd, AMBLER, PA 19002
MLS# PAMC2161992Listed by: BHHS KEYSTONE PROPERTIES - New
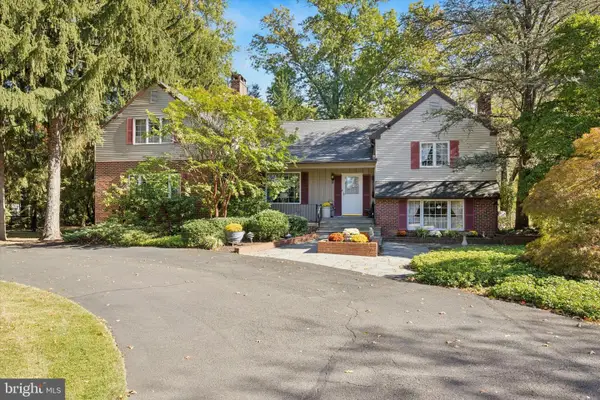 $1,600,000Active5 beds 4 baths5,467 sq. ft.
$1,600,000Active5 beds 4 baths5,467 sq. ft.1162 Limekiln Pike, AMBLER, PA 19002
MLS# PAMC2161804Listed by: KELLER WILLIAMS REAL ESTATE-BLUE BELL - New
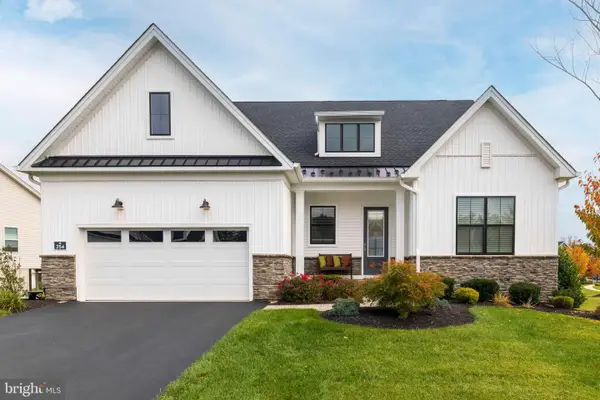 $1,550,000Active3 beds 4 baths4,728 sq. ft.
$1,550,000Active3 beds 4 baths4,728 sq. ft.254 Nelson Dr, AMBLER, PA 19002
MLS# PAMC2160954Listed by: LONG & FOSTER REAL ESTATE, INC. - New
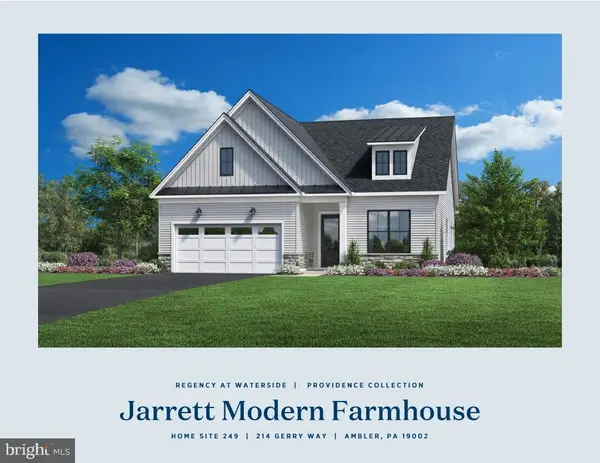 $954,000Active2 beds 2 baths1,888 sq. ft.
$954,000Active2 beds 2 baths1,888 sq. ft.214 Gerry Way #249, AMBLER, PA 19002
MLS# PAMC2161512Listed by: TOLL BROTHERS REAL ESTATE, INC. - New
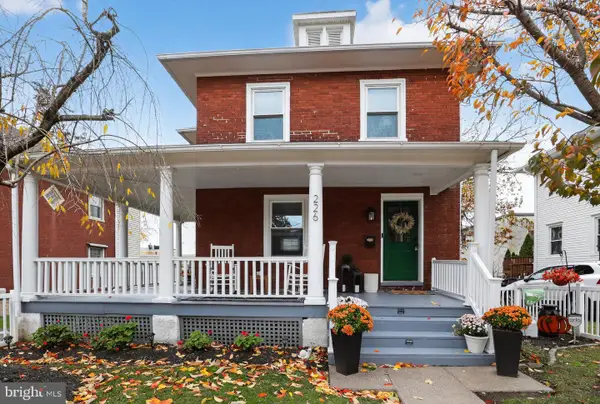 $499,900Active3 beds 2 baths1,474 sq. ft.
$499,900Active3 beds 2 baths1,474 sq. ft.226 N Spring Garden St, AMBLER, PA 19002
MLS# PAMC2161318Listed by: COLDWELL BANKER REALTY - New
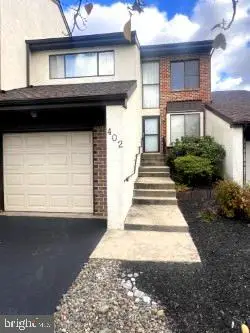 $399,900Active3 beds 4 baths1,864 sq. ft.
$399,900Active3 beds 4 baths1,864 sq. ft.402 Harrison Pl, AMBLER, PA 19002
MLS# PAMC2161456Listed by: QUINN & WILSON, INC. - New
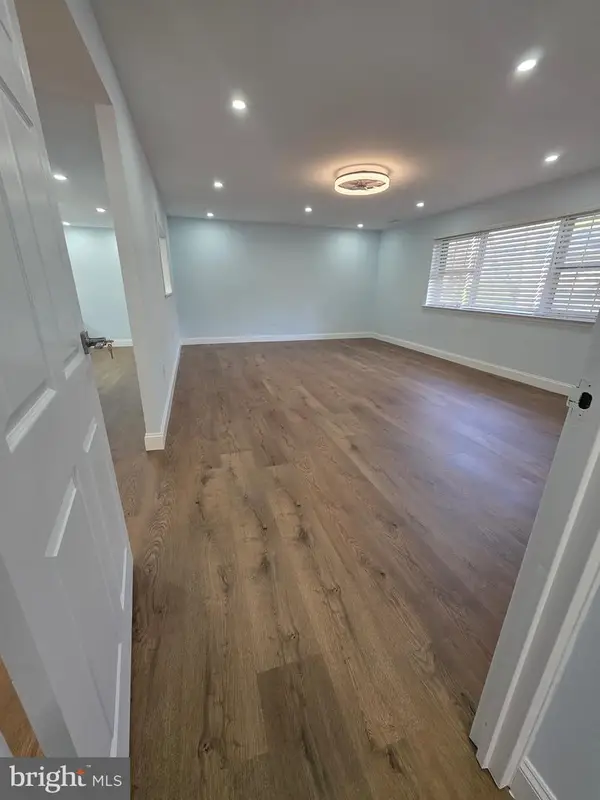 $339,000Active2 beds 2 baths1,380 sq. ft.
$339,000Active2 beds 2 baths1,380 sq. ft.51 Cavendish Dr #51, AMBLER, PA 19002
MLS# PAMC2161394Listed by: LIBERTY BELL REAL ESTATE BROKERAGE LLC 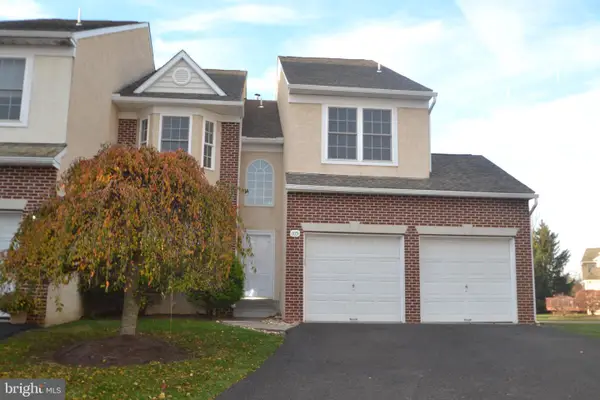 $599,900Active3 beds 3 baths2,290 sq. ft.
$599,900Active3 beds 3 baths2,290 sq. ft.105 Bolton Ct #156, AMBLER, PA 19002
MLS# PAMC2161028Listed by: BHHS FOX & ROACH-BLUE BELL
