441 Dogwood Dr, AMBLER, PA 19002
Local realty services provided by:Better Homes and Gardens Real Estate GSA Realty
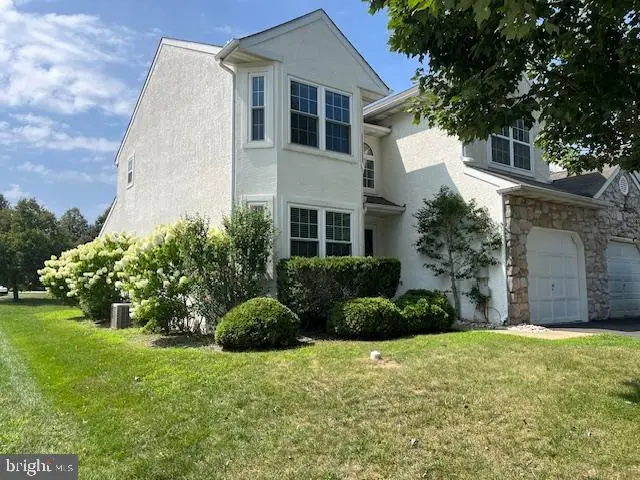

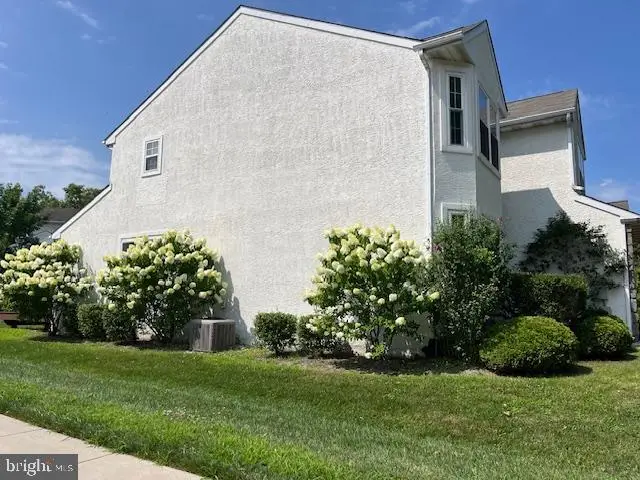
441 Dogwood Dr,AMBLER, PA 19002
$549,000
- 3 Beds
- 3 Baths
- 2,064 sq. ft.
- Townhouse
- Active
Listed by:kathleen colletti
Office:vanguard realty associates
MLS#:PAMC2148522
Source:BRIGHTMLS
Price summary
- Price:$549,000
- Price per sq. ft.:$265.99
- Monthly HOA dues:$145
About this home
Welcome to 441 Dogwood Dr, Maple Glen – a beautifully updated end-unit townhome in the highly sought-after Meadow View Estates, located in the award-winning Upper Dublin School District.
This rarely available model features a breakfast room extension and has been freshly renovated throughout. The kitchen shines with white cabinetry, granite countertops, and brand-new stainless steel appliances. A tastefully updated powder room adds to the main level's appeal.
The open-concept floor plan is filled with natural light, complemented by gleaming hardwood floors that flow throughout the entire first level. A flex space at the front of the home is ideal for a home office or formal dining room. A tucked-away powder room, coat closet, and interior garage access complete the main floor layout.
Upstairs, you’ll find a spacious primary bedroom with ample sunlight, a walk-in closet, and an en-suite bath. Two additional bedrooms share a well-appointed hall bath, and the second-floor laundry adds ultimate convenience.
The home also boasts a large, full unfinished basement offering endless possibilities for future customization or generous storage. Seller is a Lic. Pa Realtor
Enjoy easy access to major highways, top-tier shopping, dining, parks, and all the charm that Maple Glen has to offer.
HOA fees include lawn maintenance and snow removal, offering low-maintenance living in a beautifully maintained community.
Don’t miss your chance to own this stunning, move-in-ready townhome in a prime location!
Contact an agent
Home facts
- Year built:1992
- Listing Id #:PAMC2148522
- Added:22 day(s) ago
- Updated:August 15, 2025 at 01:53 PM
Rooms and interior
- Bedrooms:3
- Total bathrooms:3
- Full bathrooms:2
- Half bathrooms:1
- Living area:2,064 sq. ft.
Heating and cooling
- Cooling:Central A/C
- Heating:90% Forced Air, Natural Gas
Structure and exterior
- Year built:1992
- Building area:2,064 sq. ft.
- Lot area:0.16 Acres
Schools
- High school:U DUBLIN
- Middle school:SANDY RUN
Utilities
- Water:Public
- Sewer:Public Sewer
Finances and disclosures
- Price:$549,000
- Price per sq. ft.:$265.99
- Tax amount:$8,369 (2024)
New listings near 441 Dogwood Dr
- Coming SoonOpen Sat, 1 to 3pm
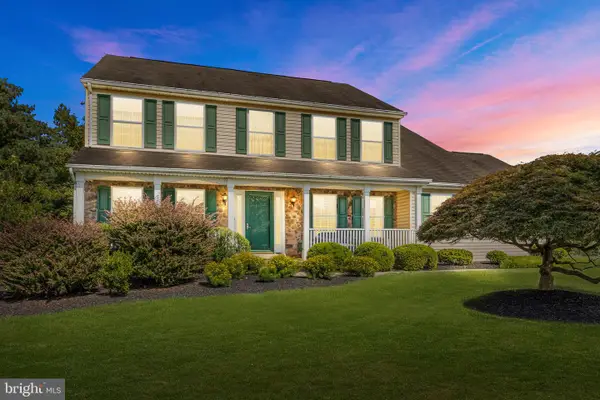 $899,900Coming Soon4 beds 3 baths
$899,900Coming Soon4 beds 3 baths1211 Lady Violet Dr, AMBLER, PA 19002
MLS# PAMC2146188Listed by: KELLER WILLIAMS REAL ESTATE-DOYLESTOWN - Coming Soon
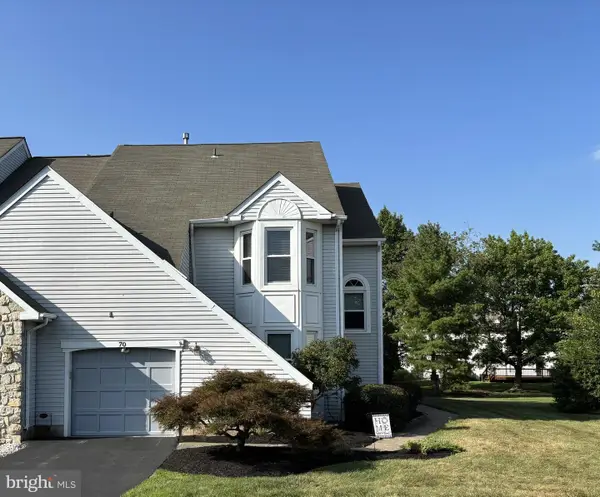 $575,000Coming Soon3 beds 3 baths
$575,000Coming Soon3 beds 3 baths70 Harlow Cir, AMBLER, PA 19002
MLS# PAMC2150676Listed by: BHHS FOX & ROACH-BLUE BELL - New
 $349,900Active3 beds 3 baths1,513 sq. ft.
$349,900Active3 beds 3 baths1,513 sq. ft.1600 Seneca Run, AMBLER, PA 19002
MLS# PAMC2151184Listed by: R H M REAL ESTATE INC - New
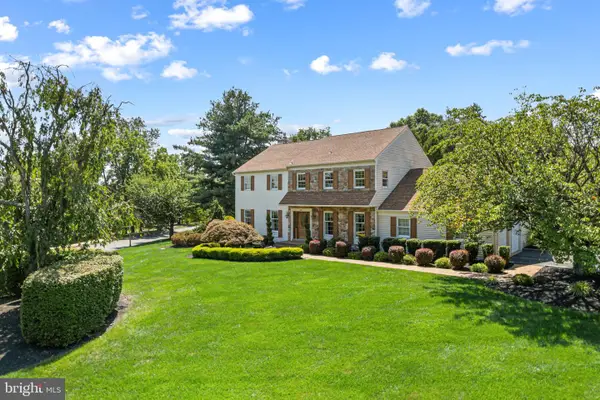 $899,000Active4 beds 3 baths4,025 sq. ft.
$899,000Active4 beds 3 baths4,025 sq. ft.1391 Dawn Dr, AMBLER, PA 19002
MLS# PAMC2151372Listed by: OCF REALTY LLC - PHILADELPHIA - Open Sun, 1 to 3pmNew
 $650,000Active4 beds 3 baths2,247 sq. ft.
$650,000Active4 beds 3 baths2,247 sq. ft.459 Edgewood Dr, AMBLER, PA 19002
MLS# PAMC2149982Listed by: LONG & FOSTER REAL ESTATE, INC. - New
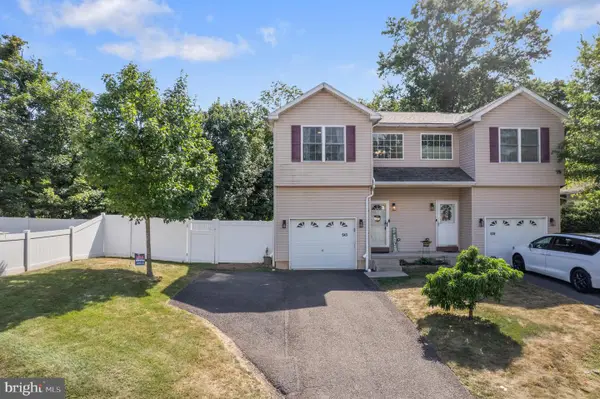 $459,900Active3 beds 3 baths1,818 sq. ft.
$459,900Active3 beds 3 baths1,818 sq. ft.543 Meadowbrook Ave #2, AMBLER, PA 19002
MLS# PAMC2151408Listed by: KELLER WILLIAMS REAL ESTATE-MONTGOMERYVILLE - Coming Soon
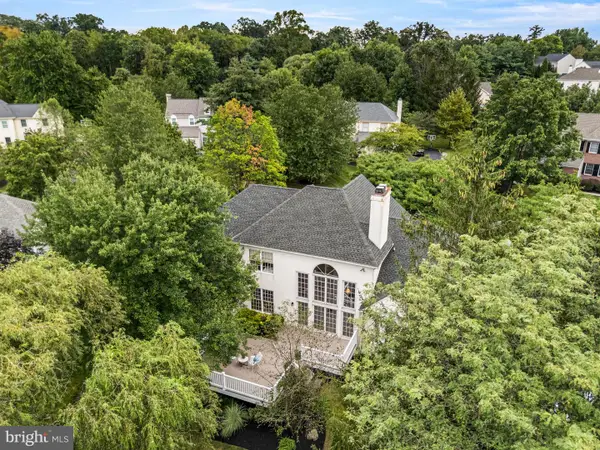 $895,000Coming Soon4 beds 3 baths
$895,000Coming Soon4 beds 3 baths1104 Ashridge Ct, AMBLER, PA 19002
MLS# PAMC2150262Listed by: EXP REALTY, LLC. - New
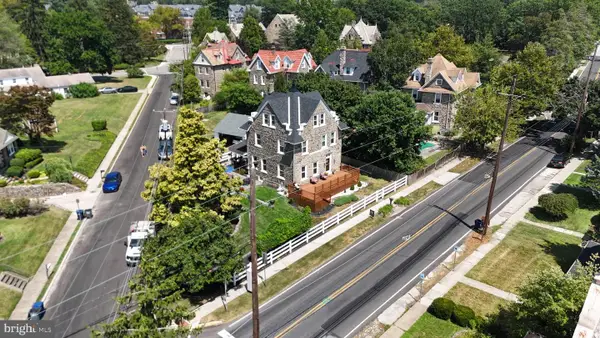 $715,000Active5 beds 2 baths2,761 sq. ft.
$715,000Active5 beds 2 baths2,761 sq. ft.401 Highland Ave, AMBLER, PA 19002
MLS# PAMC2150402Listed by: LONG & FOSTER REAL ESTATE, INC. - New
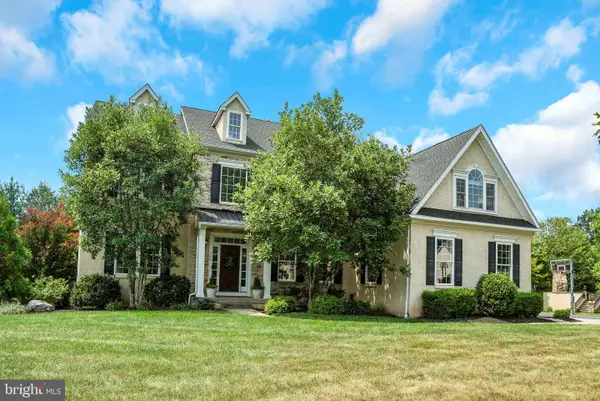 $1,499,000Active4 beds 3 baths4,788 sq. ft.
$1,499,000Active4 beds 3 baths4,788 sq. ft.392 Langberg Ln, AMBLER, PA 19002
MLS# PAMC2150034Listed by: VANGUARD REALTY ASSOCIATES 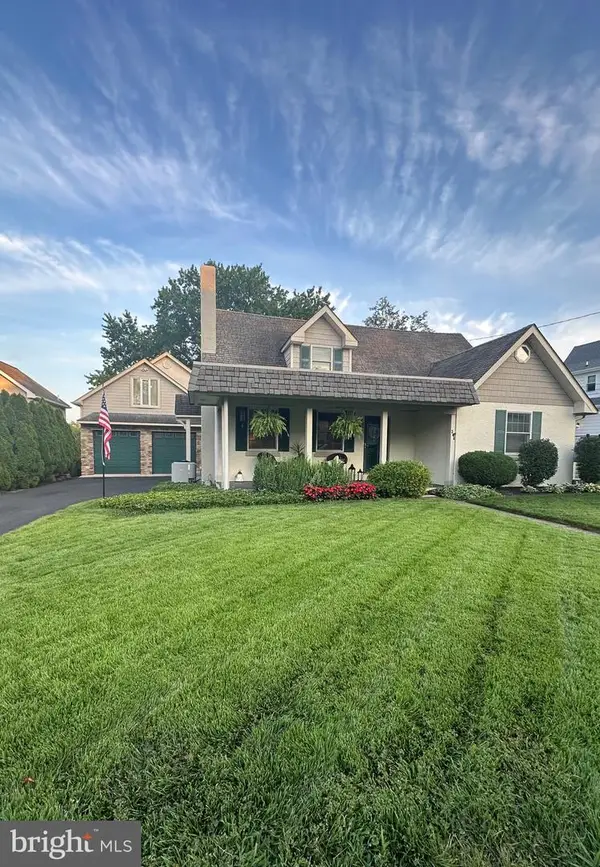 $774,999Pending6 beds 3 baths2,865 sq. ft.
$774,999Pending6 beds 3 baths2,865 sq. ft.346 Fairview Ave, AMBLER, PA 19002
MLS# PAMC2149592Listed by: RE/MAX CENTRAL - BLUE BELL
