604 Greycliffe Ln, Ambler, PA 19002
Local realty services provided by:Better Homes and Gardens Real Estate Cassidon Realty
604 Greycliffe Ln,Ambler, PA 19002
$679,999
- 4 Beds
- 3 Baths
- 3,500 sq. ft.
- Townhouse
- Active
Listed by:cynthia jeune
Office:keller williams realty devon-wayne
MLS#:PAMC2159316
Source:BRIGHTMLS
Price summary
- Price:$679,999
- Price per sq. ft.:$194.29
- Monthly HOA dues:$350
About this home
EV charging point included!
604 Greycliffe Ln Ambler, PA — Greycliffe Community
Tour this property from home by clicking on the attached Matterport 3D tour, then come fall in love in person. This bright, move-in–ready home offers 4 bedrooms, 2.5 baths, and an easy, open-concept layout in Ambler’s luxury Greycliffe community. The main level features a formal living room plus a spacious family room with an electric fireplace perfect for gatherings—alongside a convenient powder room. Off the kitchen, sliding doors open to a private balcony; outdoor furniture conveys so you can relax from day one.
A major bonus is the garage with interior access and an electric vehicle charging point installed in the garage—keep your EV charged in the convenience of your own home.
Head downstairs to a finished lower-level luxury vinyl (LVP) floors—an ideal media/game room or gym. An 86” TV and Peloton bike are included. Back upstairs, the expansive private suite impresses with a “wow” walk-in closet, makeup vanity, and a spa-style en-suite with double vanity, glass shower, and a large soaking tub. Enjoy morning coffee on your second private balcony right off the bedroom. Two additional bedrooms with generous closets share the hall bath, and the laundry is on the bedroom level for everyday convenience. A top-floor loft adds flexible space for an office, playroom, studio, or guest lounge.
Included with the sale (per seller): 65” living-room TV, 86” lower-level TV, outdoor balcony furniture, Peloton bike, and the garage EV charging point.
Explore the 3D tour and schedule your private showing today.
Contact an agent
Home facts
- Year built:2003
- Listing ID #:PAMC2159316
- Added:2 day(s) ago
- Updated:October 24, 2025 at 02:32 AM
Rooms and interior
- Bedrooms:4
- Total bathrooms:3
- Full bathrooms:2
- Half bathrooms:1
- Living area:3,500 sq. ft.
Heating and cooling
- Cooling:Central A/C
- Heating:Forced Air, Natural Gas
Structure and exterior
- Roof:Shingle
- Year built:2003
- Building area:3,500 sq. ft.
- Lot area:0.07 Acres
Schools
- High school:WISSAHICKON SENIOR
- Middle school:WISSAHICKON
Utilities
- Water:Public
- Sewer:Public Sewer
Finances and disclosures
- Price:$679,999
- Price per sq. ft.:$194.29
- Tax amount:$8,611 (2025)
New listings near 604 Greycliffe Ln
- Open Sun, 12 to 2pmNew
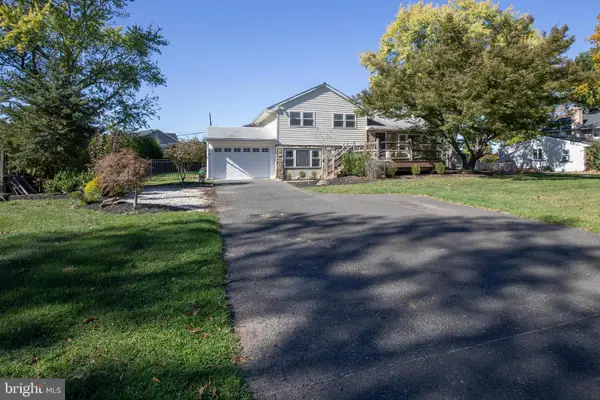 $585,000Active3 beds 2 baths1,920 sq. ft.
$585,000Active3 beds 2 baths1,920 sq. ft.236 Park Road, AMBLER, PA 19002
MLS# PAMC2159536Listed by: BHHS FOX & ROACH-NEW HOPE - Coming Soon
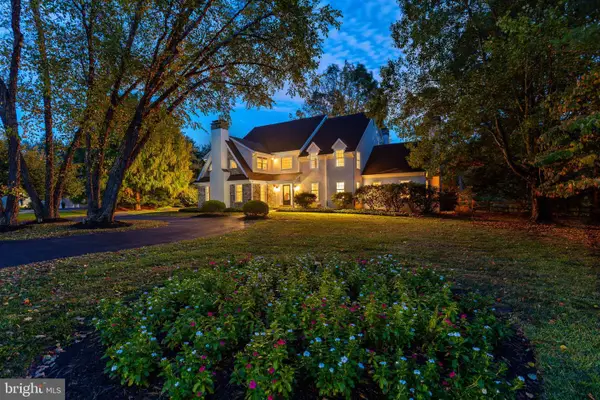 $1,550,000Coming Soon5 beds 5 baths
$1,550,000Coming Soon5 beds 5 baths900 Gladestry Ln, AMBLER, PA 19002
MLS# PAMC2158836Listed by: COLDWELL BANKER REALTY - New
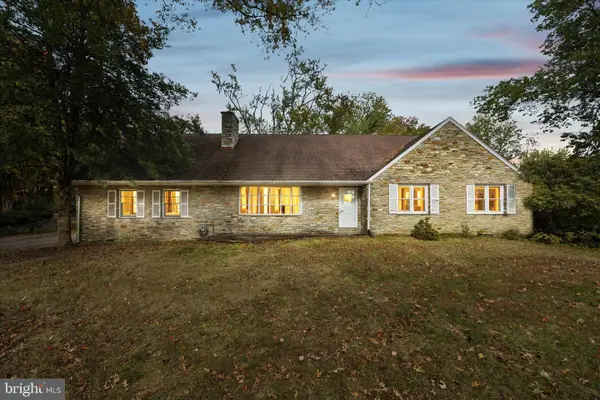 $819,900Active4 beds 3 baths3,173 sq. ft.
$819,900Active4 beds 3 baths3,173 sq. ft.506 Kane Dr, AMBLER, PA 19002
MLS# PAMC2158960Listed by: KELLER WILLIAMS REAL ESTATE-BLUE BELL - New
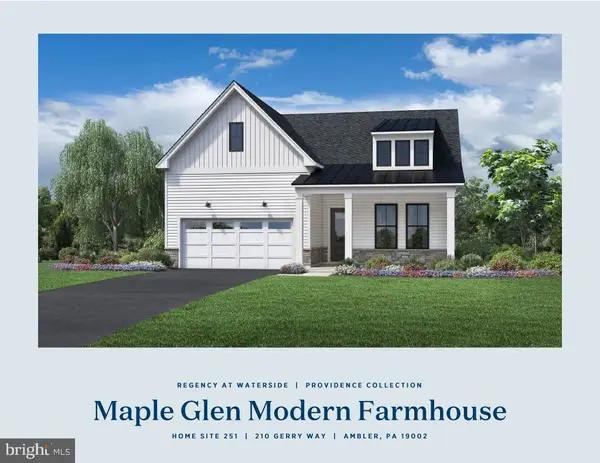 $979,000Active2 beds 2 baths1,900 sq. ft.
$979,000Active2 beds 2 baths1,900 sq. ft.210 Gerry Way #251, AMBLER, PA 19002
MLS# PAMC2159028Listed by: TOLL BROTHERS REAL ESTATE, INC. - New
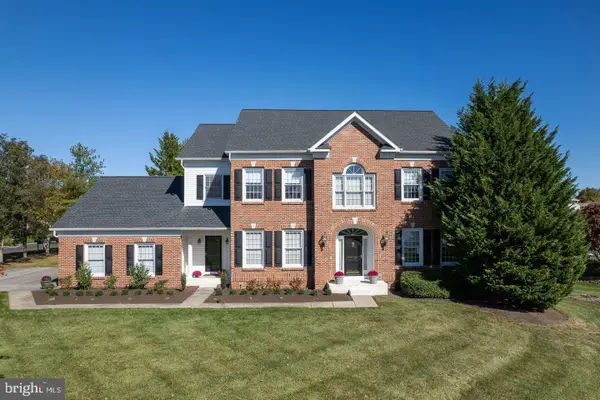 $859,900Active4 beds 4 baths4,176 sq. ft.
$859,900Active4 beds 4 baths4,176 sq. ft.553 Exeter Ct, AMBLER, PA 19002
MLS# PAMC2158858Listed by: MCDERMOTT REAL ESTATE - Open Sat, 12 to 2pmNew
 $1,150,000Active3 beds 3 baths2,725 sq. ft.
$1,150,000Active3 beds 3 baths2,725 sq. ft.25 North Ridge Ave #a, AMBLER, PA 19002
MLS# PAMC2158374Listed by: EXP REALTY, LLC - Open Sat, 12 to 2pmNew
 $1,150,000Active3 beds 3 baths3,005 sq. ft.
$1,150,000Active3 beds 3 baths3,005 sq. ft.25 North Ridge Ave #unit B, AMBLER, PA 19002
MLS# PAMC2158378Listed by: EXP REALTY, LLC - New
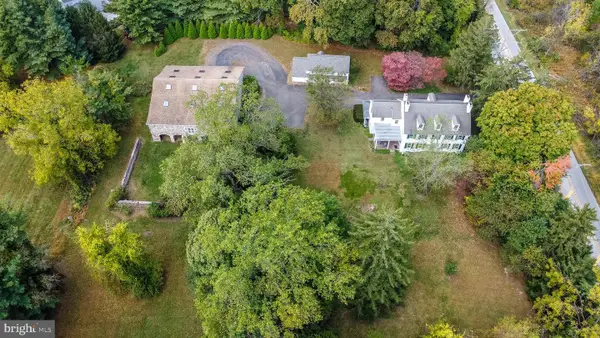 $879,000Active5 beds 3 baths4,460 sq. ft.
$879,000Active5 beds 3 baths4,460 sq. ft.1425 E Welsh Rd, AMBLER, PA 19002
MLS# PAMC2158832Listed by: BHHS FOX & ROACH-BLUE BELL 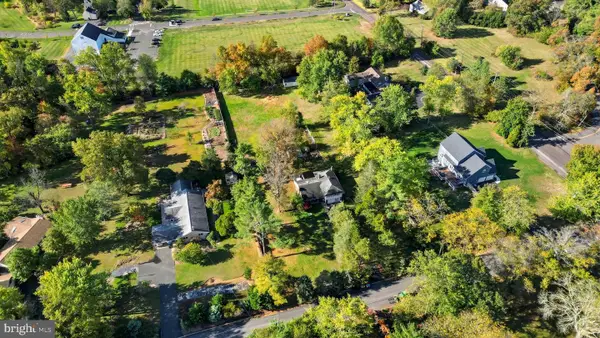 $600,000Pending3 beds 3 baths841 sq. ft.
$600,000Pending3 beds 3 baths841 sq. ft.1344 E Meetinghouse Rd, AMBLER, PA 19002
MLS# PAMC2157974Listed by: COMPASS PENNSYLVANIA, LLC
