609 Ardross Ave, Ambler, PA 19002
Local realty services provided by:Better Homes and Gardens Real Estate Maturo
609 Ardross Ave,Ambler, PA 19002
$480,000
- 3 Beds
- - Baths
- 1,832 sq. ft.
- Multi-family
- Pending
Listed by:melissa s walter
Office:compass pennsylvania, llc.
MLS#:PAMC2158302
Source:BRIGHTMLS
Price summary
- Price:$480,000
- Price per sq. ft.:$262.01
About this home
Charming and well-maintained 2-unit property on a quiet street near Ambler Borough, offering flexibility for investors or owner-occupants. The first-floor unit includes 1 bedroom and 1 bath, a living room, dining room, kitchen, and laundry room, plus a cozy front porch ☕ perfect for morning coffee. This level has been owner-occupied and not rented, making it move-in ready for a buyer who wishes to live here or lease it for additional income. The second-floor unit was home to a long-term tenant for 6 years, consistently rented with the most recent rent being $1,500/month. The owners were conservative with price increases, and today’s market can support higher rents. After the tenant moved out, the bathroom and the kitchen were updated. The upstairs unit offers 1 bedroom, 1 bathroom a living room, an eat-in kitchen, and a loft/flex space that could serve as a second bedroom 🛏️. Each apartment has its own newly built storage unit in the backyard, and the home is equipped with separate electric meters, furnaces, and oil tanks for ease of management. Additional highlights include a spacious backyard 🌿 for shared outdoor enjoyment, ample off-street parking, and a gas meter already in place: the first-floor stove is already gas, there’s a gas line next to the dryer for easy conversion, and piping beside the furnace for a straightforward switch. PECO also installed a double fitting outside, allowing for a future second meter to serve the upstairs furnace and hot water. This is a rare opportunity to find a multi-unit property so carefully maintained. Located in a prime spot within a top-rated school district, this home offers stability and the ability to command strong rental rates. It’s the perfect opportunity to house hack—live in one unit while renting the other to offset your mortgage 💰—or hold it as a longer-term investment in a great neighborhood. Convenient to downtown Ambler’s restaurants and shops, Weaver’s Way Co-op, local parks, and the train station for an easy commute.
Contact an agent
Home facts
- Year built:1910
- Listing ID #:PAMC2158302
- Added:6 day(s) ago
- Updated:October 18, 2025 at 07:37 AM
Rooms and interior
- Bedrooms:3
- Living area:1,832 sq. ft.
Heating and cooling
- Cooling:Wall Unit
- Heating:Baseboard - Hot Water, Oil
Structure and exterior
- Year built:1910
- Building area:1,832 sq. ft.
- Lot area:0.1 Acres
Schools
- High school:UPPER DUBLIN
Utilities
- Water:Public
- Sewer:Public Sewer
Finances and disclosures
- Price:$480,000
- Price per sq. ft.:$262.01
- Tax amount:$4,804 (2025)
New listings near 609 Ardross Ave
- Open Sun, 12 to 3pmNew
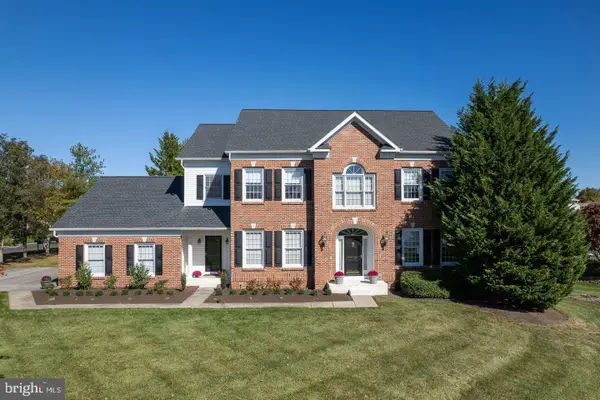 $859,900Active4 beds 4 baths4,176 sq. ft.
$859,900Active4 beds 4 baths4,176 sq. ft.553 Exeter Ct, AMBLER, PA 19002
MLS# PAMC2158858Listed by: MCDERMOTT REAL ESTATE - Open Sun, 11am to 1pmNew
 $1,150,000Active3 beds 3 baths2,725 sq. ft.
$1,150,000Active3 beds 3 baths2,725 sq. ft.25 North Ridge Ave #a, AMBLER, PA 19002
MLS# PAMC2158374Listed by: EXP REALTY, LLC - Open Sun, 11am to 1pmNew
 $1,150,000Active3 beds 3 baths3,005 sq. ft.
$1,150,000Active3 beds 3 baths3,005 sq. ft.25 North Ridge Ave #unit B, AMBLER, PA 19002
MLS# PAMC2158378Listed by: EXP REALTY, LLC - Coming SoonOpen Sun, 12 to 2pm
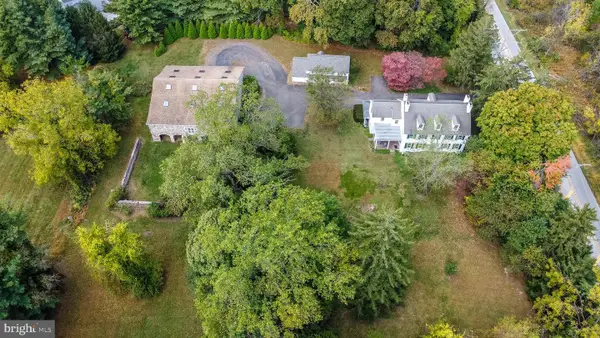 $879,000Coming Soon5 beds 3 baths
$879,000Coming Soon5 beds 3 baths1425 E Welsh Rd, AMBLER, PA 19002
MLS# PAMC2158832Listed by: BHHS FOX & ROACH-BLUE BELL - New
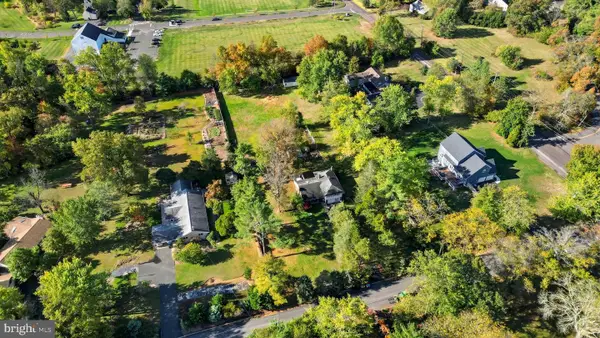 $575,000Active3 beds 3 baths841 sq. ft.
$575,000Active3 beds 3 baths841 sq. ft.1344 E Meetinghouse Rd, AMBLER, PA 19002
MLS# PAMC2157974Listed by: COMPASS PENNSYLVANIA, LLC - Open Sun, 12 to 2pmNew
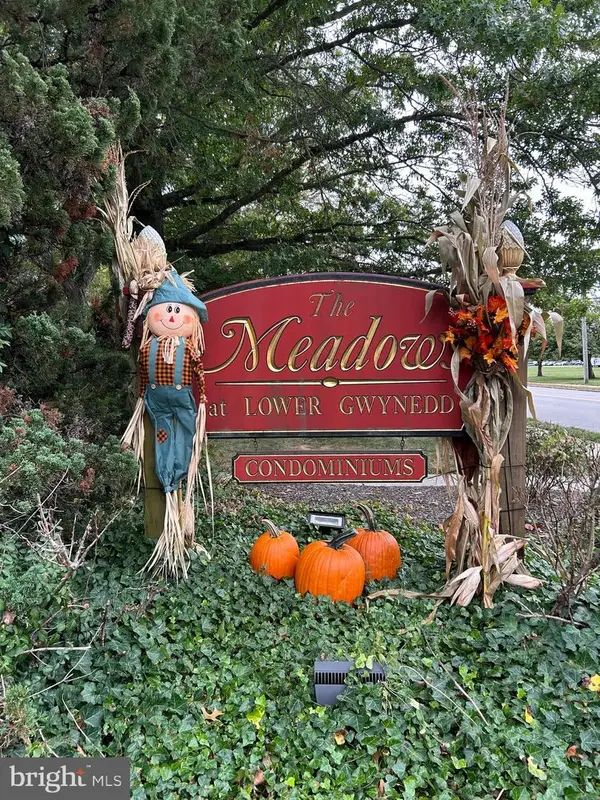 $319,000Active3 beds 2 baths1,342 sq. ft.
$319,000Active3 beds 2 baths1,342 sq. ft.501 N Bethlehem Pike #13-b, AMBLER, PA 19002
MLS# PAMC2154972Listed by: BHHS FOX & ROACH-BLUE BELL - New
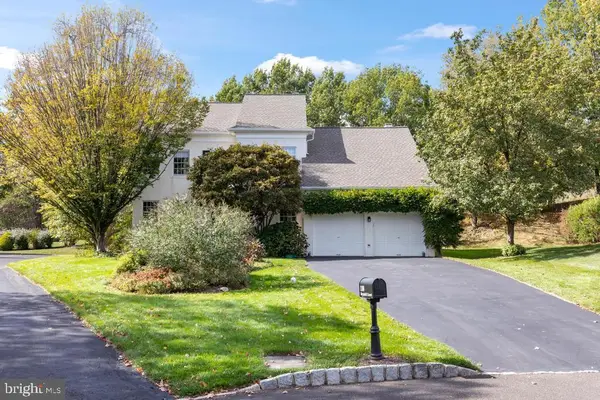 $775,000Active3 beds 3 baths2,565 sq. ft.
$775,000Active3 beds 3 baths2,565 sq. ft.1106 Brynhill Ct, AMBLER, PA 19002
MLS# PAMC2158020Listed by: RE/MAX SERVICES - New
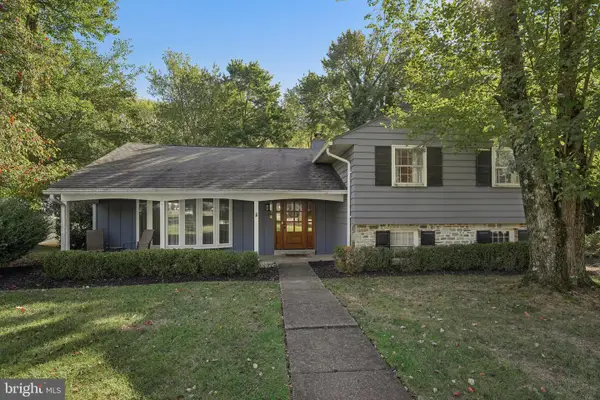 $699,000Active4 beds 3 baths2,498 sq. ft.
$699,000Active4 beds 3 baths2,498 sq. ft.731 Marietta Dr, AMBLER, PA 19002
MLS# PAMC2158210Listed by: REDFIN CORPORATION 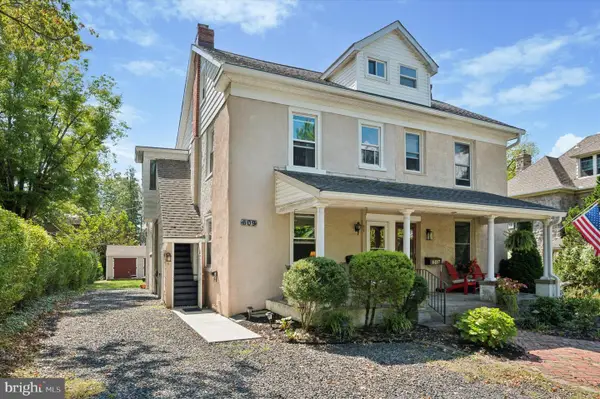 $480,000Pending3 beds 2 baths1,832 sq. ft.
$480,000Pending3 beds 2 baths1,832 sq. ft.609 Ardross Ave, AMBLER, PA 19002
MLS# PAMC2158312Listed by: COMPASS PENNSYLVANIA, LLC
