716 Alene Rd, AMBLER, PA 19002
Local realty services provided by:Better Homes and Gardens Real Estate Cassidon Realty
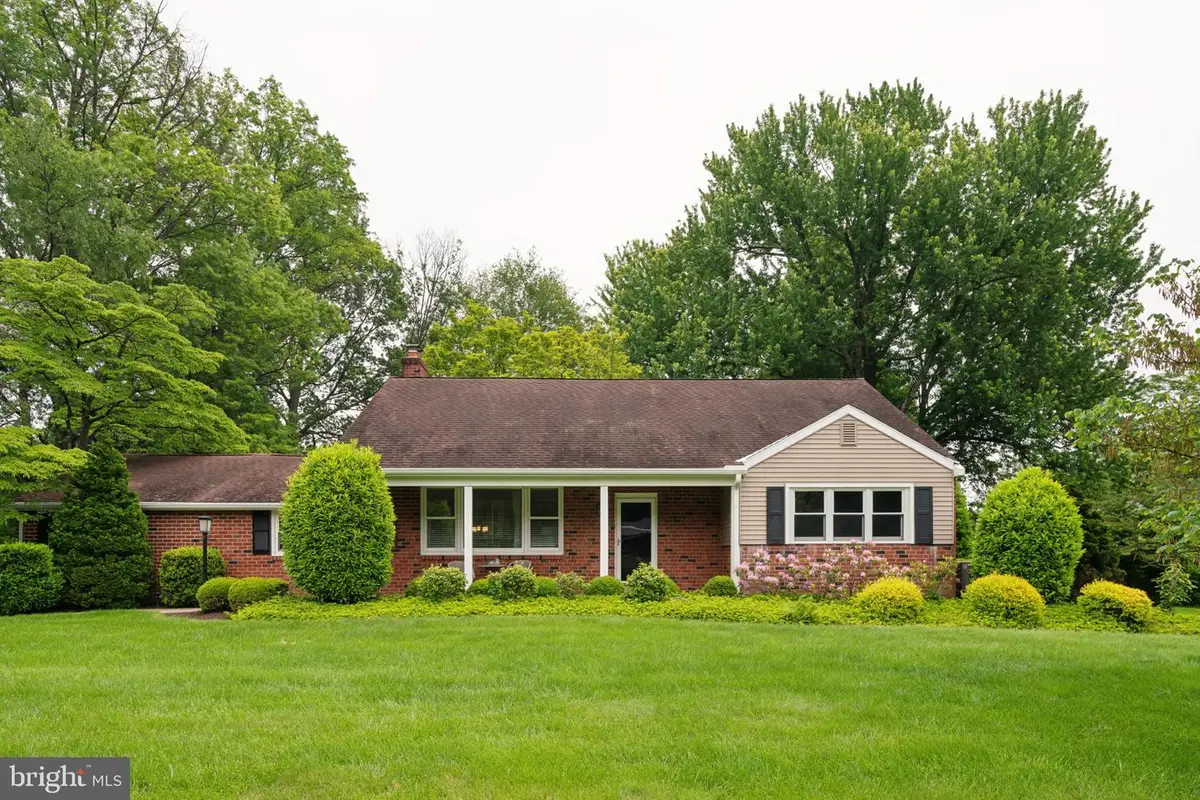
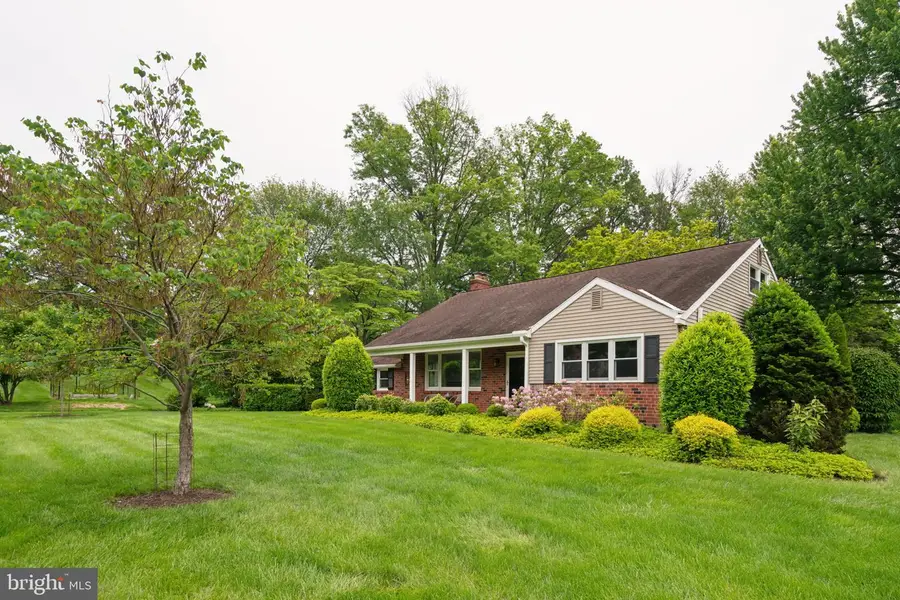

716 Alene Rd,AMBLER, PA 19002
$775,000
- 3 Beds
- 2 Baths
- 2,136 sq. ft.
- Single family
- Pending
Listed by:matthew condello
Office:bhhs fox & roach-blue bell
MLS#:PAMC2141434
Source:BRIGHTMLS
Price summary
- Price:$775,000
- Price per sq. ft.:$362.83
About this home
Welcome to 716 Alene Rd., located in the much sought-after Hamilton Park neighborhood of Lower Gwynedd Township. Situated on .72 sq. ft. lot, with lush landscaping and mature trees. This beautiful Cape Cod styled home has been meticulously cared for and is truly in move-in condition. A long driveway provides for extra off- street parking as well as an attached 2 car garage. The front paver walk-way leads you to a covered front porch. Enter into a Foyer area and a spacious sun-filled Living Room with a wall of windows that overlook the expansive front yard. Notice the hardwood floors t/o and the unique wood burning Fireplace. A formal Dining Room for hosting & entertaining is sure to please. A renovated and Large Eat-in Kitchen boasts 2 working Islands, 48" cabinetry with custom interiors, upgraded appliances, gorgeous quartz counter-tops, deep farmhouse sized sink and a nice sized pantry. An adjacent Family-room or Breakfast room that was originally a 4th bedroom was opened up to the kitchen to create a spacious open kitchen floor-plan. A primary Bedroom is conveniently located on the 1st floor. 2 nice sized closets, Hardwood floors and newer Anderson windows. A full Bathroom with glass enclosed shower and newer vanity is adjacent to the primary Bedroom. The second floor features 2 large sized Bedrooms and updated hall Bathroom. A full finished Basement houses a playroom, craft/media room and unfinished utility room and Laundry. This home has plenty of storage and most of the closets are cedar lined.
An expansive patio is perfect for outdoor living. The retractable awning provides a shady retreat on those sun-drenched summer days. A koi pond creates a relaxing laid back private oasis. This quiet neighborhood is conveniently located to nearby Award Winning Wissahickon School District. The High School, Middle and Elementary Schools. Ambler Main Street with all of its incredible Restaurants is just a short distance away. Shopping and Entertainment all nearby. Easy access to Ft. Washington, Penllyn or Lower Gwynedd Train Stations, Major Highways include, Rt. 309, 202, 276 and I476.
Don't miss this rare opportunity to make this Hamilton Park beauty your own! Showings begin at the Open House scheduled for Sunday, June 1st, 1:00-3:00. See you there!
Contact an agent
Home facts
- Year built:1957
- Listing Id #:PAMC2141434
- Added:77 day(s) ago
- Updated:August 15, 2025 at 07:30 AM
Rooms and interior
- Bedrooms:3
- Total bathrooms:2
- Full bathrooms:2
- Living area:2,136 sq. ft.
Heating and cooling
- Cooling:Central A/C
- Heating:Baseboard - Hot Water, Oil
Structure and exterior
- Roof:Asphalt, Shingle
- Year built:1957
- Building area:2,136 sq. ft.
- Lot area:0.72 Acres
Schools
- High school:WISSAHICKON SENIOR
- Middle school:WMS
- Elementary school:LOWER GWYNEDD
Utilities
- Water:Public
- Sewer:Public Sewer
Finances and disclosures
- Price:$775,000
- Price per sq. ft.:$362.83
- Tax amount:$6,516 (2024)
New listings near 716 Alene Rd
- Coming SoonOpen Sat, 1 to 3pm
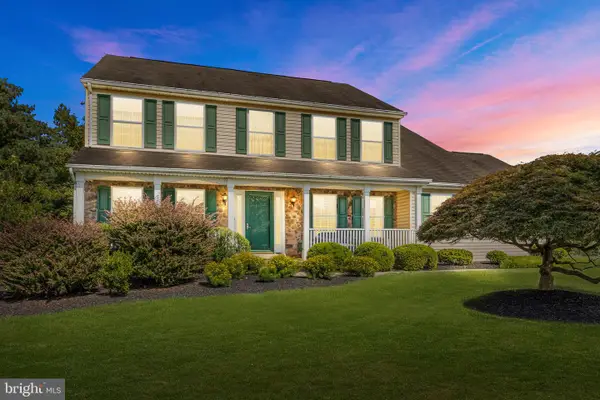 $899,900Coming Soon4 beds 3 baths
$899,900Coming Soon4 beds 3 baths1211 Lady Violet Dr, AMBLER, PA 19002
MLS# PAMC2146188Listed by: KELLER WILLIAMS REAL ESTATE-DOYLESTOWN - Coming Soon
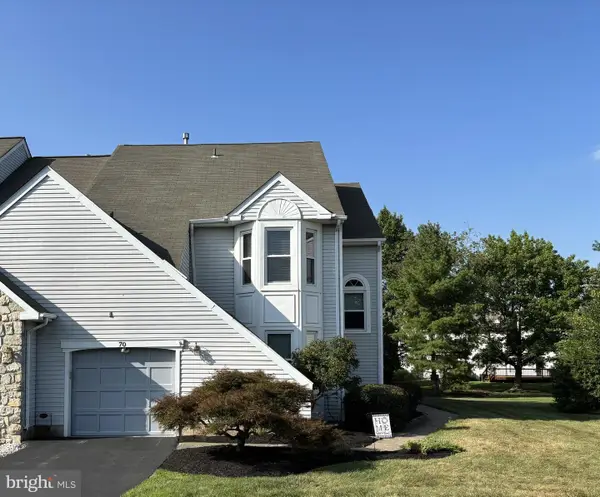 $575,000Coming Soon3 beds 3 baths
$575,000Coming Soon3 beds 3 baths70 Harlow Cir, AMBLER, PA 19002
MLS# PAMC2150676Listed by: BHHS FOX & ROACH-BLUE BELL - New
 $349,900Active3 beds 3 baths1,513 sq. ft.
$349,900Active3 beds 3 baths1,513 sq. ft.1600 Seneca Run, AMBLER, PA 19002
MLS# PAMC2151184Listed by: R H M REAL ESTATE INC - New
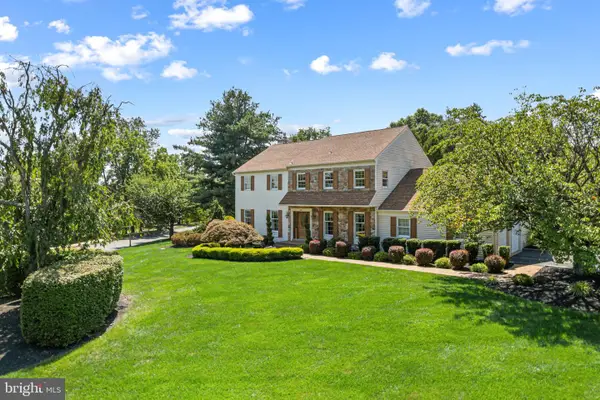 $899,000Active4 beds 3 baths4,025 sq. ft.
$899,000Active4 beds 3 baths4,025 sq. ft.1391 Dawn Dr, AMBLER, PA 19002
MLS# PAMC2151372Listed by: OCF REALTY LLC - PHILADELPHIA - Open Sun, 1 to 3pmNew
 $650,000Active4 beds 3 baths2,247 sq. ft.
$650,000Active4 beds 3 baths2,247 sq. ft.459 Edgewood Dr, AMBLER, PA 19002
MLS# PAMC2149982Listed by: LONG & FOSTER REAL ESTATE, INC. - New
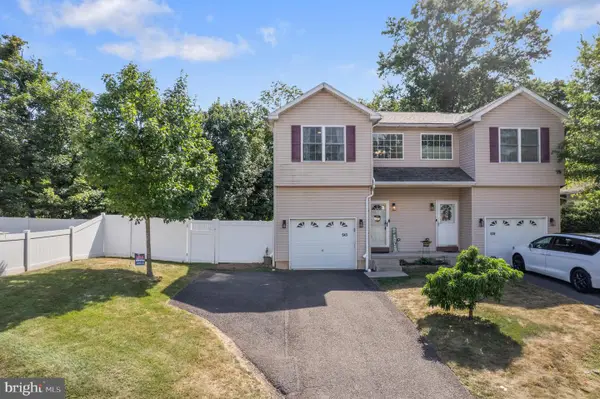 $459,900Active3 beds 3 baths1,818 sq. ft.
$459,900Active3 beds 3 baths1,818 sq. ft.543 Meadowbrook Ave #2, AMBLER, PA 19002
MLS# PAMC2151408Listed by: KELLER WILLIAMS REAL ESTATE-MONTGOMERYVILLE - Coming Soon
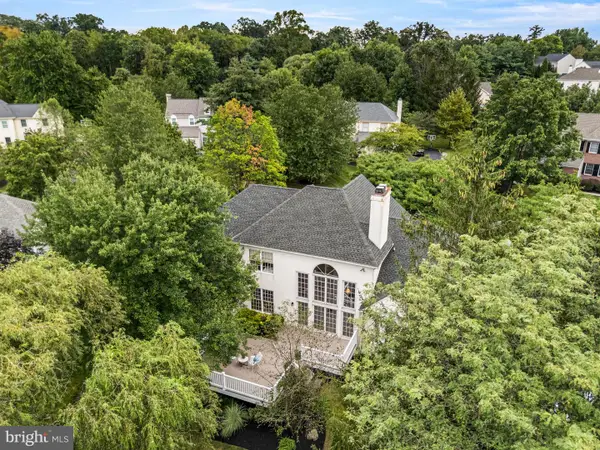 $895,000Coming Soon4 beds 3 baths
$895,000Coming Soon4 beds 3 baths1104 Ashridge Ct, AMBLER, PA 19002
MLS# PAMC2150262Listed by: EXP REALTY, LLC. - New
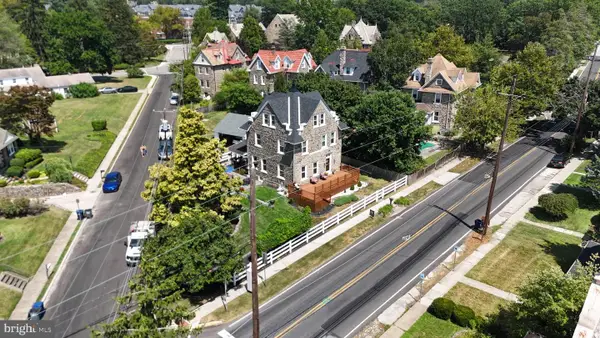 $715,000Active5 beds 2 baths2,761 sq. ft.
$715,000Active5 beds 2 baths2,761 sq. ft.401 Highland Ave, AMBLER, PA 19002
MLS# PAMC2150402Listed by: LONG & FOSTER REAL ESTATE, INC. - New
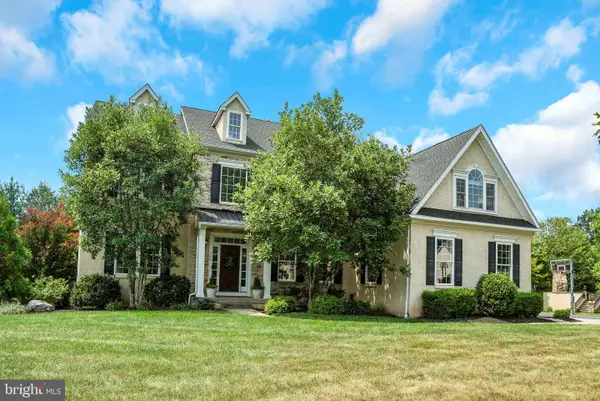 $1,499,000Active4 beds 3 baths4,788 sq. ft.
$1,499,000Active4 beds 3 baths4,788 sq. ft.392 Langberg Ln, AMBLER, PA 19002
MLS# PAMC2150034Listed by: VANGUARD REALTY ASSOCIATES 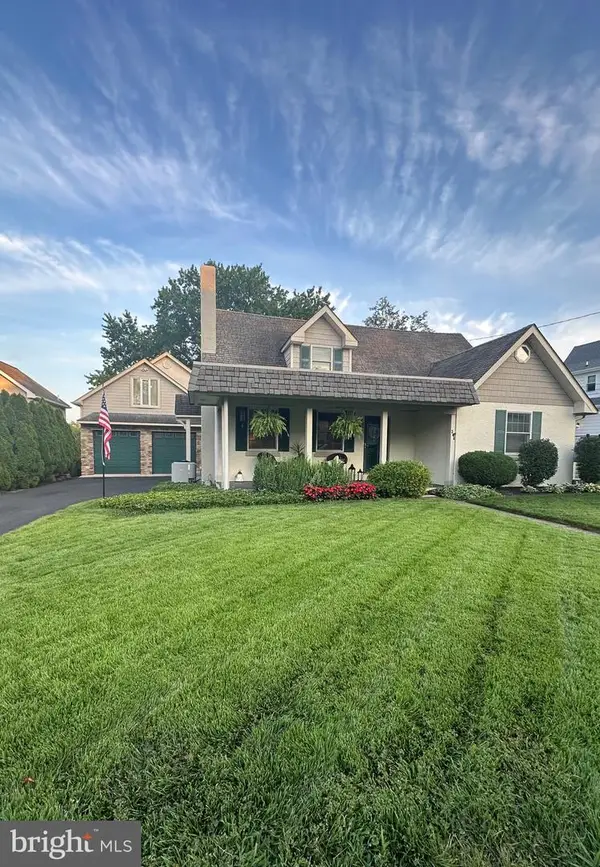 $774,999Pending6 beds 3 baths2,865 sq. ft.
$774,999Pending6 beds 3 baths2,865 sq. ft.346 Fairview Ave, AMBLER, PA 19002
MLS# PAMC2149592Listed by: RE/MAX CENTRAL - BLUE BELL
