806 Poplar Ct, AMBLER, PA 19002
Local realty services provided by:Better Homes and Gardens Real Estate Valley Partners
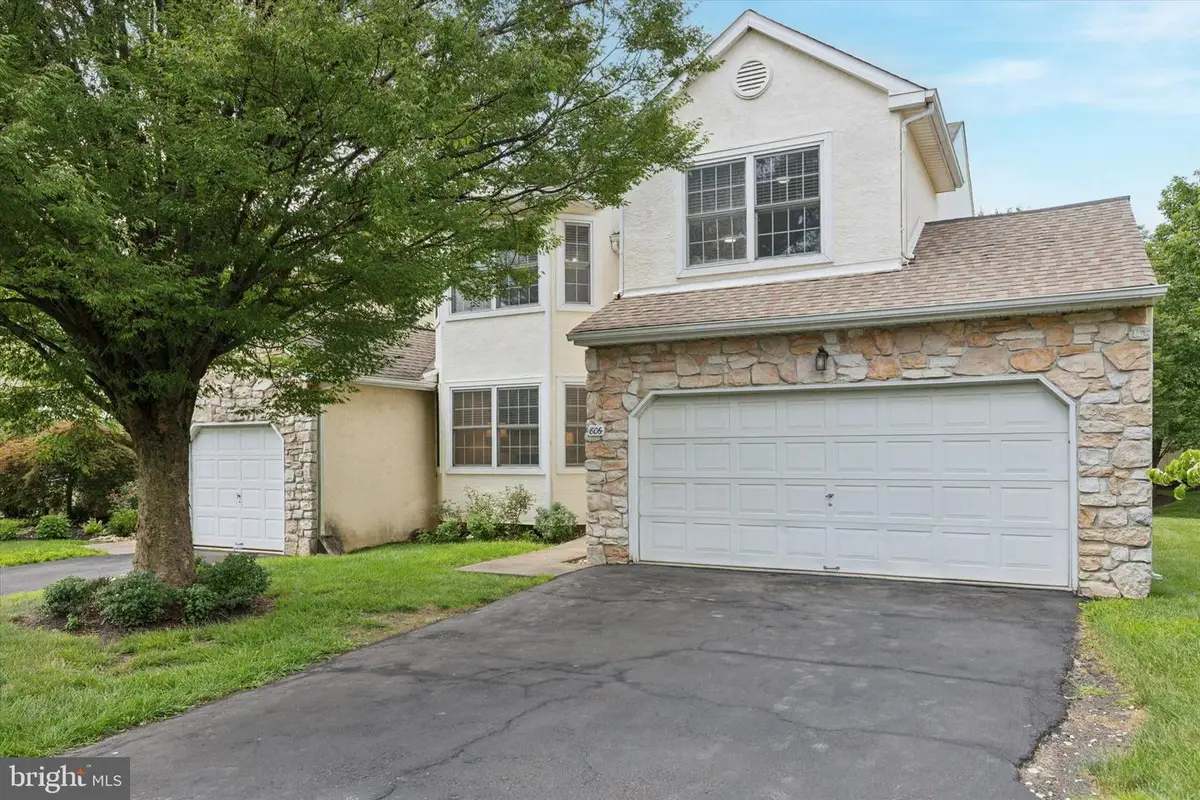
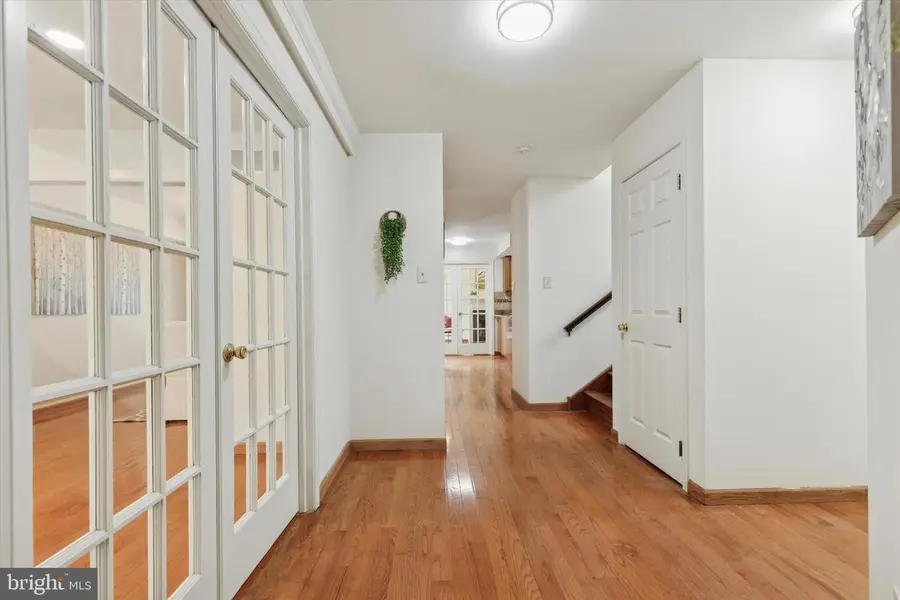
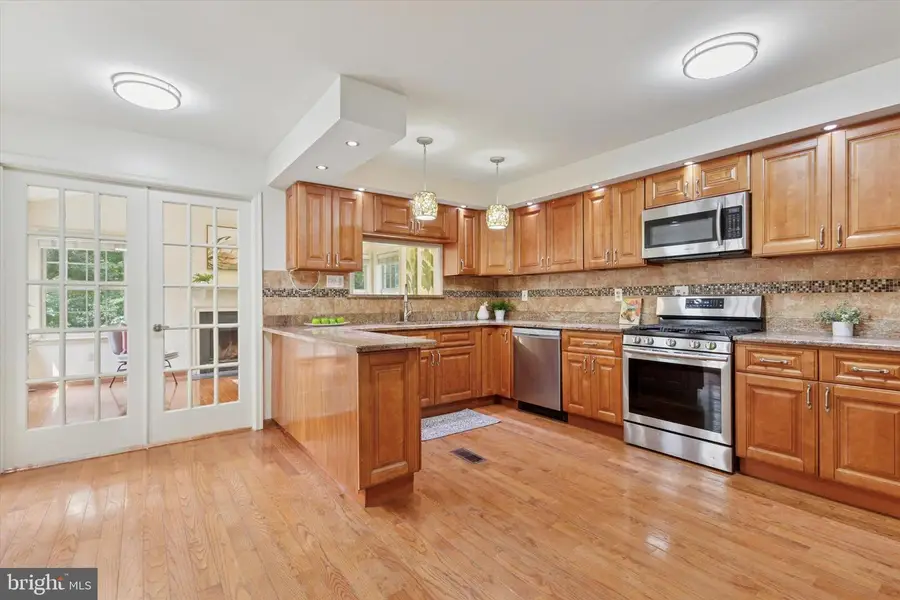
806 Poplar Ct,AMBLER, PA 19002
$580,000
- 3 Beds
- 3 Baths
- 2,208 sq. ft.
- Townhouse
- Pending
Listed by:brian kang
Office:re/max services
MLS#:PAMC2148646
Source:BRIGHTMLS
Price summary
- Price:$580,000
- Price per sq. ft.:$262.68
- Monthly HOA dues:$200
About this home
Well maintained Springhouse Woods end-unit townhome is ideal for those who are looking for lots of space with little maintenance in a tranquil setting in desirable Lower Gwynedd Twp in the sought after Wissahickon School District. The first floor offers a living room that leads into dining with a double window overlooking the deck. This room is perfect for hosting holiday dinners. The chef in the family will appreciate the kitchen with granite counters, tile backsplash, hardwood floors and stainless steel appliances, pantry and tons of cabinets and counter space. The kitchen opens directly into the family room that features a wood burning fireplace, recessed lights, vaulted ceiling and glass doors to the deck. A powder room and entrance to the attached 2 car garage complete this floor. The second floor features hardwood flooring and has 3 bedrooms and 2 full baths. Double doors welcome to the spacious primary suite with a large walk-in closet that can easily accommodate all your clothes and shoes.The main bathroom features tile flooring, a large soaking tub perfectly positioned under a double window and a stall shower. The second and third bedrooms are spacious and have ample closet space. The hall bath w/stall shower and a laundry completing the second floor. The full basement is finished with a separate room and you have lots of options for this space and in addition, it also offers lots of storage space. This area is great for an additional family room, home office and exercise room. If you like to entertain or barbecue, there is a perfect size deck and allows you to have a grilling w/family and friends. Easy access to major roads include Rt. 309 and PA Turn-Pike. Minutes away from Whole Foods, locally favorite restaurants and shoppings.
Contact an agent
Home facts
- Year built:1995
- Listing Id #:PAMC2148646
- Added:22 day(s) ago
- Updated:August 15, 2025 at 07:30 AM
Rooms and interior
- Bedrooms:3
- Total bathrooms:3
- Full bathrooms:2
- Half bathrooms:1
- Living area:2,208 sq. ft.
Heating and cooling
- Cooling:Central A/C
- Heating:Forced Air, Natural Gas
Structure and exterior
- Year built:1995
- Building area:2,208 sq. ft.
- Lot area:0.11 Acres
Utilities
- Water:Public
- Sewer:Public Sewer
Finances and disclosures
- Price:$580,000
- Price per sq. ft.:$262.68
- Tax amount:$5,663 (2024)
New listings near 806 Poplar Ct
- Coming SoonOpen Sat, 1 to 3pm
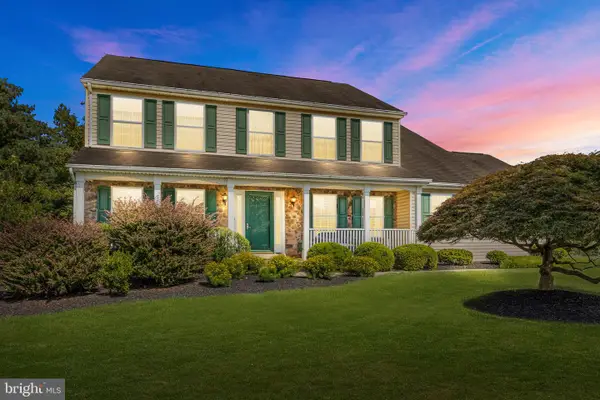 $899,900Coming Soon4 beds 3 baths
$899,900Coming Soon4 beds 3 baths1211 Lady Violet Dr, AMBLER, PA 19002
MLS# PAMC2146188Listed by: KELLER WILLIAMS REAL ESTATE-DOYLESTOWN - Coming Soon
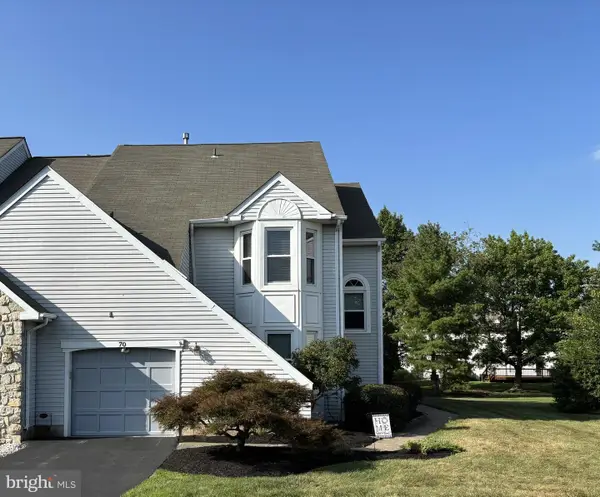 $575,000Coming Soon3 beds 3 baths
$575,000Coming Soon3 beds 3 baths70 Harlow Cir, AMBLER, PA 19002
MLS# PAMC2150676Listed by: BHHS FOX & ROACH-BLUE BELL - New
 $349,900Active3 beds 3 baths1,513 sq. ft.
$349,900Active3 beds 3 baths1,513 sq. ft.1600 Seneca Run, AMBLER, PA 19002
MLS# PAMC2151184Listed by: R H M REAL ESTATE INC - New
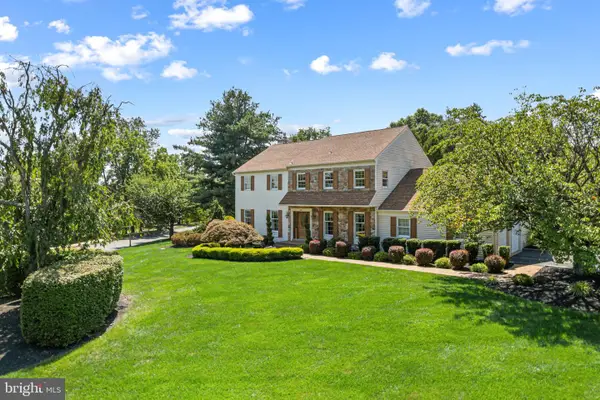 $899,000Active4 beds 3 baths4,025 sq. ft.
$899,000Active4 beds 3 baths4,025 sq. ft.1391 Dawn Dr, AMBLER, PA 19002
MLS# PAMC2151372Listed by: OCF REALTY LLC - PHILADELPHIA - Open Sun, 1 to 3pmNew
 $650,000Active4 beds 3 baths2,247 sq. ft.
$650,000Active4 beds 3 baths2,247 sq. ft.459 Edgewood Dr, AMBLER, PA 19002
MLS# PAMC2149982Listed by: LONG & FOSTER REAL ESTATE, INC. - New
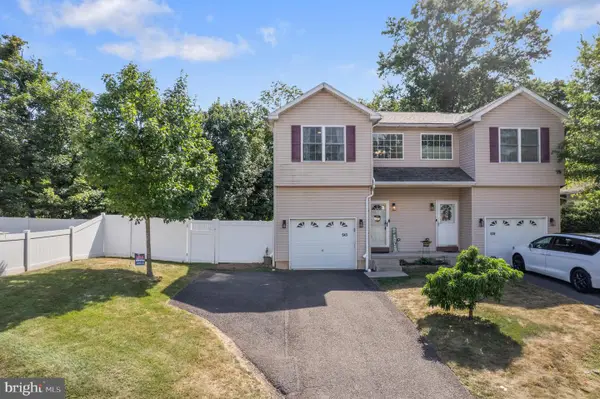 $459,900Active3 beds 3 baths1,818 sq. ft.
$459,900Active3 beds 3 baths1,818 sq. ft.543 Meadowbrook Ave #2, AMBLER, PA 19002
MLS# PAMC2151408Listed by: KELLER WILLIAMS REAL ESTATE-MONTGOMERYVILLE - Coming Soon
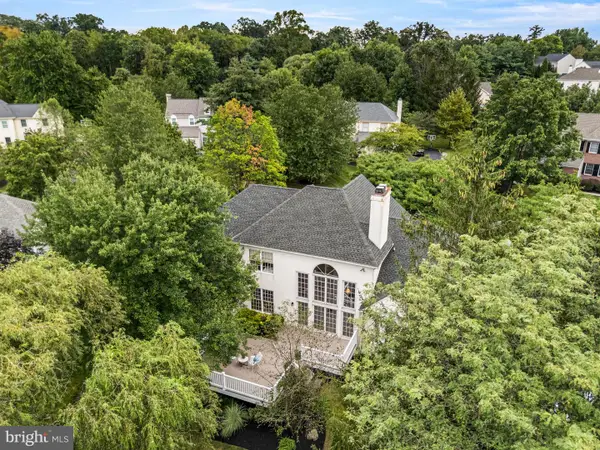 $895,000Coming Soon4 beds 3 baths
$895,000Coming Soon4 beds 3 baths1104 Ashridge Ct, AMBLER, PA 19002
MLS# PAMC2150262Listed by: EXP REALTY, LLC. - New
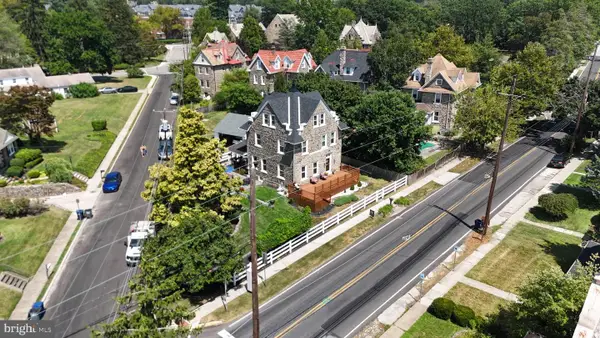 $715,000Active5 beds 2 baths2,761 sq. ft.
$715,000Active5 beds 2 baths2,761 sq. ft.401 Highland Ave, AMBLER, PA 19002
MLS# PAMC2150402Listed by: LONG & FOSTER REAL ESTATE, INC. - New
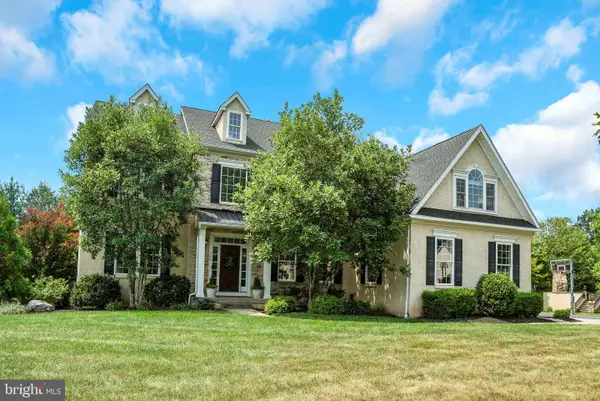 $1,499,000Active4 beds 3 baths4,788 sq. ft.
$1,499,000Active4 beds 3 baths4,788 sq. ft.392 Langberg Ln, AMBLER, PA 19002
MLS# PAMC2150034Listed by: VANGUARD REALTY ASSOCIATES 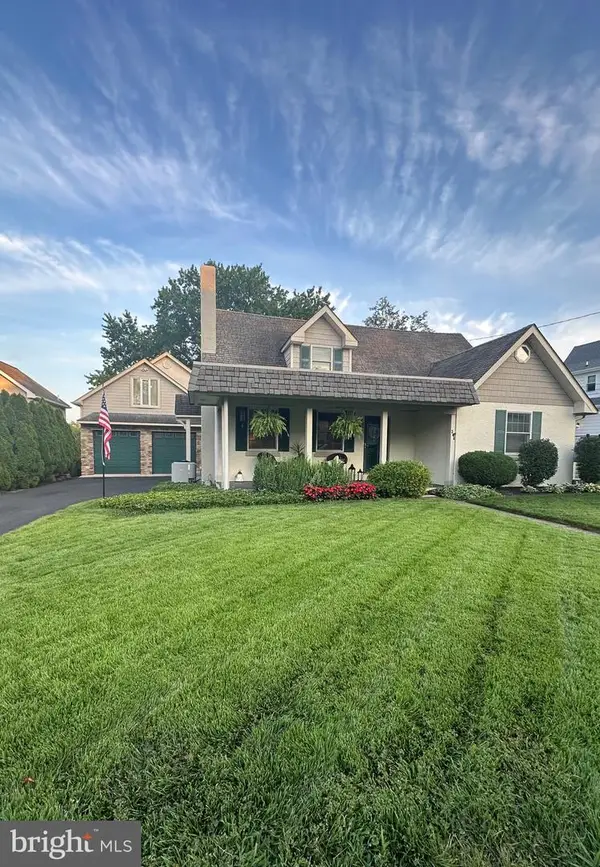 $774,999Pending6 beds 3 baths2,865 sq. ft.
$774,999Pending6 beds 3 baths2,865 sq. ft.346 Fairview Ave, AMBLER, PA 19002
MLS# PAMC2149592Listed by: RE/MAX CENTRAL - BLUE BELL
