821 Greenwich Dr, AMBLER, PA 19002
Local realty services provided by:Better Homes and Gardens Real Estate Murphy & Co.
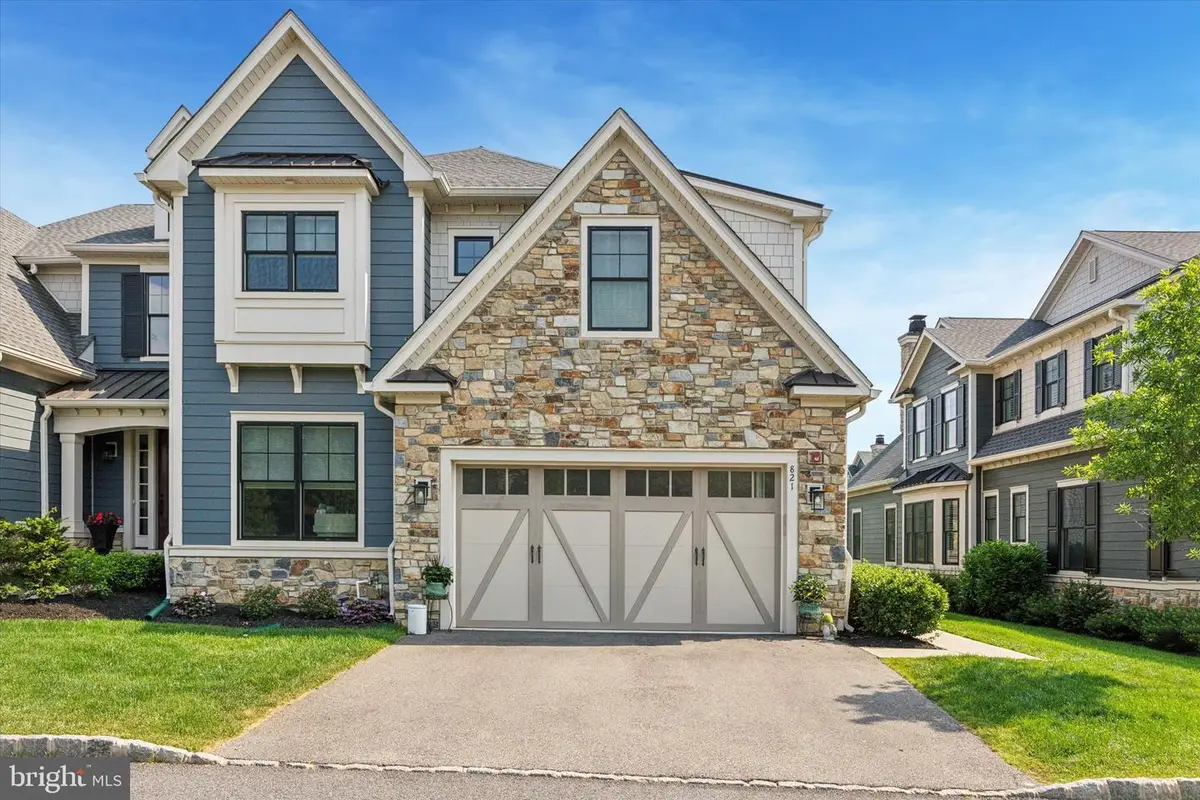

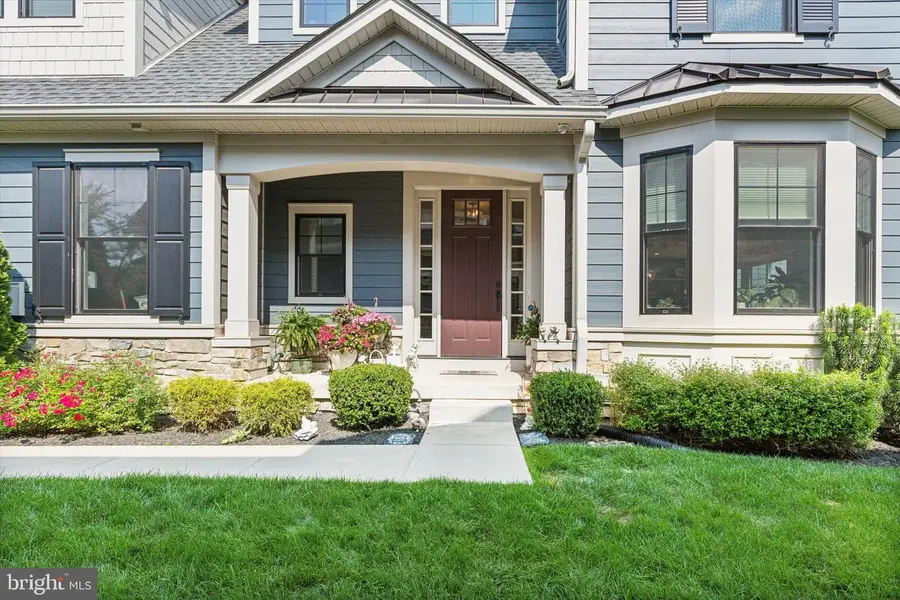
821 Greenwich Dr,AMBLER, PA 19002
$1,549,000
- 3 Beds
- 4 Baths
- 4,304 sq. ft.
- Townhouse
- Active
Listed by:joshua a hersz
Office:bhhs fox & roach-blue bell
MLS#:PAMC2145378
Source:BRIGHTMLS
Price summary
- Price:$1,549,000
- Price per sq. ft.:$359.9
- Monthly HOA dues:$285
About this home
Presenting 821 Greenwich Dr. in Mattison Estates. A community with character! Voted 2024 Community of the Year. This is a rare opportunity to buy a Mattison Estates, Dover Model Carriage home WITH ELEVATOR on a PREMIUM lot, which is only available as the owners are relocating. Since purchasing the home in 2022, the home has undergone some stunning updates including finishing the Basement, new paint & carpet throughout, Primary Bathroom updates, shiplap in the Family Room, butcher block extension with shelves & cabinets in the Kitchen, new light fixtures throughout, new ceiling fans, new storage shelves in the Basement Storage Room & a Generac Generator. When you arrive at Mattison Estates you will immediately be in awe of the gorgeous & historic Lindenwold Castle which is located in the community & was designed to resemble Windsor Castle. As you make your way to 821 Greenwich you will notice the picturesque historic homes on Lindenwold Terrace which are located right outside the development & are visible from your new front door. Entering the home, you find yourself immediately in the heart of the house, the open concept, Family Room, Dining Room, Breakfast Nook & Kitchen. This space boasts large windows everywhere, delivering an abundance of light with great exposure during the day, modern hardwood floors throughout, high vaulted ceilings & truly stunning light fixtures. The gourmet Kitchen boasts modern cabinetry & quartz countertop space including a custom-built island, stylish subway backsplash tiles, a Pantry & high-end stainless steel appliances! The Breakfast Nook is situated right outside the sliding doors that lead to the Deck, providing a Bed & Breakfast quality view of the exquisitely landscaped common space. 821 Greenwich is one of the few homes to have a private Deck which is set back. This Trex Deck is perfect for creating inside/outside entertaining space in the warmer months. The Main Floor is completed by access to the 2 car Garage, a Powder Room & the large Office which could be used as a Main Floor 4th Bedroom, or Rec Room/Playroom. Heading upstairs, the top floor delivers the same modern flooring. To your right is the Primary Bedroom Suite featuring new carpet, recessed lights, a stylish ceiling fan, tons of windows, a reading nook, 2 walk-in-closets with custom shelving & a modern Primary Bathroom complete with a glass framed shower, a double vanity & a separate Toilet Room. To your left, you will find the Laundry Room, the Full Hall Bath that has a separate area for a Double Vanity & the Shower/Tub & two large Bedrooms for Guests or Kids, both with large closets. The Bedroom at the rear of the home provides an incredible view of the community. The recently finished Basement level, boasts impressive exposed beams, recessed lighting, LED lighting, bar area, a custom-built space for your TV, a Half Bath, a Storage Room & a huge area to use your favorite rec. items such as Gym Equipment, Pool Table etc. Finishing the Basement turned it from an impressive house into a truly incredible home! If stairs aren’t your thing, the house is serviced by an Elevator that goes to all 3 floors. Mattison Estates is only a 5 Minute walk To Historic Downtown Ambler & all of its amazing restaurants, stores, street festivals, famous Movie Theatre & Train Station & also provides easy accessibility to 309, 276, Mondauk Park, the Promenade & all the restaurants and stores in Spring House, North Wales & Montgomeryville. The association maintains the common areas & provides landscaping, snow & trash removal. As you walk around the community, you’ll come across views around the lake area, incorporating some of the historic statues that deliver Mattison Estates' unique character. Don't miss this golden opportunity to buy a premium lot, with high quality finishes & craftsmanship throughout, over 4,000 SQ FT of finished space, stunning front & back views & no views of the 501 Building. Schedule your showing today!
Contact an agent
Home facts
- Year built:2021
- Listing Id #:PAMC2145378
- Added:51 day(s) ago
- Updated:August 14, 2025 at 01:41 PM
Rooms and interior
- Bedrooms:3
- Total bathrooms:4
- Full bathrooms:2
- Half bathrooms:2
- Living area:4,304 sq. ft.
Heating and cooling
- Cooling:Central A/C
- Heating:Forced Air, Natural Gas
Structure and exterior
- Roof:Architectural Shingle
- Year built:2021
- Building area:4,304 sq. ft.
- Lot area:0.05 Acres
Schools
- High school:UPPER DUBLIN
- Middle school:SANDY RUN
- Elementary school:FORT WASHINGTON
Utilities
- Water:Public
- Sewer:Public Sewer
Finances and disclosures
- Price:$1,549,000
- Price per sq. ft.:$359.9
- Tax amount:$17,834 (2025)
New listings near 821 Greenwich Dr
- Coming SoonOpen Sat, 1 to 3pm
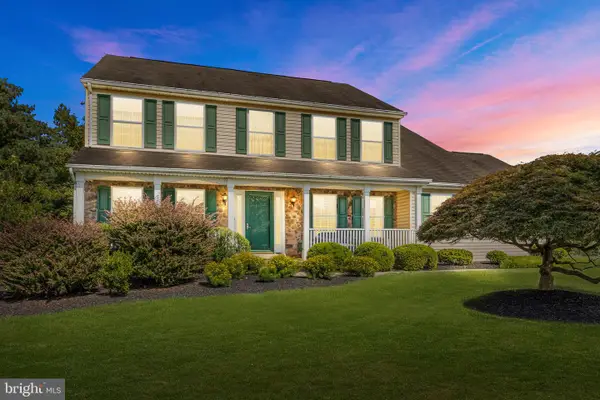 $899,900Coming Soon4 beds 3 baths
$899,900Coming Soon4 beds 3 baths1211 Lady Violet Dr, AMBLER, PA 19002
MLS# PAMC2146188Listed by: KELLER WILLIAMS REAL ESTATE-DOYLESTOWN - Coming Soon
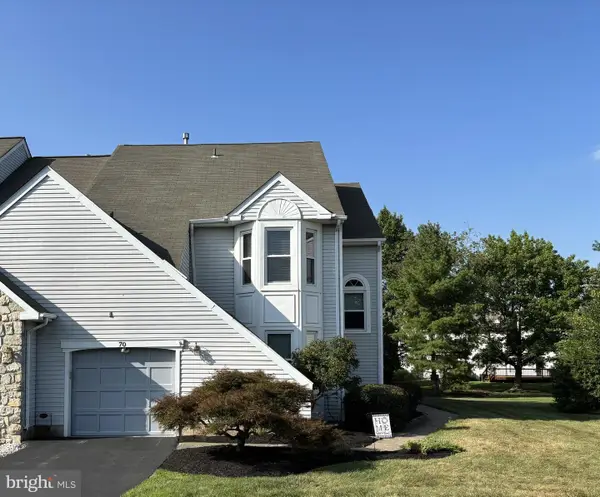 $575,000Coming Soon3 beds 3 baths
$575,000Coming Soon3 beds 3 baths70 Harlow Cir, AMBLER, PA 19002
MLS# PAMC2150676Listed by: BHHS FOX & ROACH-BLUE BELL - New
 $349,900Active3 beds 3 baths1,513 sq. ft.
$349,900Active3 beds 3 baths1,513 sq. ft.1600 Seneca Run, AMBLER, PA 19002
MLS# PAMC2151184Listed by: R H M REAL ESTATE INC - Coming Soon
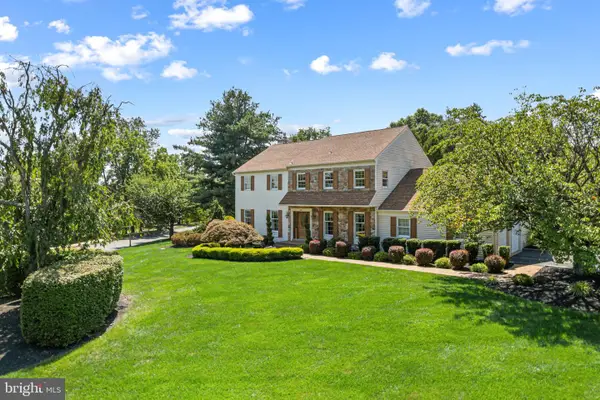 $899,000Coming Soon4 beds 3 baths
$899,000Coming Soon4 beds 3 baths1391 Dawn Dr, AMBLER, PA 19002
MLS# PAMC2151372Listed by: OCF REALTY LLC - PHILADELPHIA - Coming SoonOpen Sun, 1 to 3pm
 $650,000Coming Soon4 beds 3 baths
$650,000Coming Soon4 beds 3 baths459 Edgewood Dr, AMBLER, PA 19002
MLS# PAMC2149982Listed by: LONG & FOSTER REAL ESTATE, INC. - New
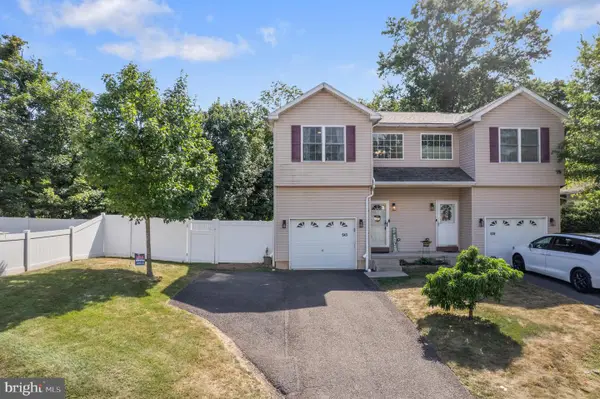 $459,900Active3 beds 3 baths1,818 sq. ft.
$459,900Active3 beds 3 baths1,818 sq. ft.543 Meadowbrook Ave #2, AMBLER, PA 19002
MLS# PAMC2151408Listed by: KELLER WILLIAMS REAL ESTATE-MONTGOMERYVILLE - Coming Soon
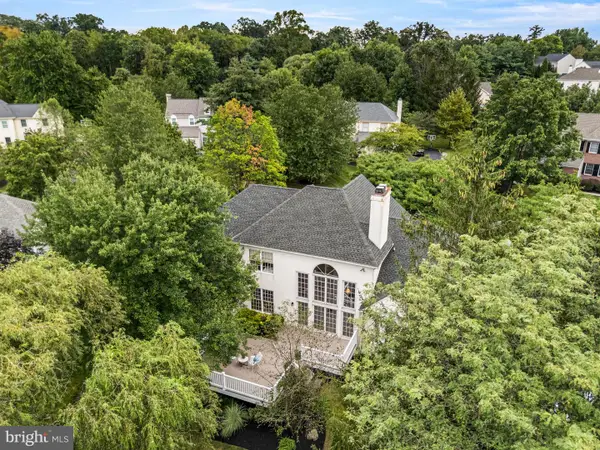 $895,000Coming Soon4 beds 3 baths
$895,000Coming Soon4 beds 3 baths1104 Ashridge Ct, AMBLER, PA 19002
MLS# PAMC2150262Listed by: EXP REALTY, LLC. - New
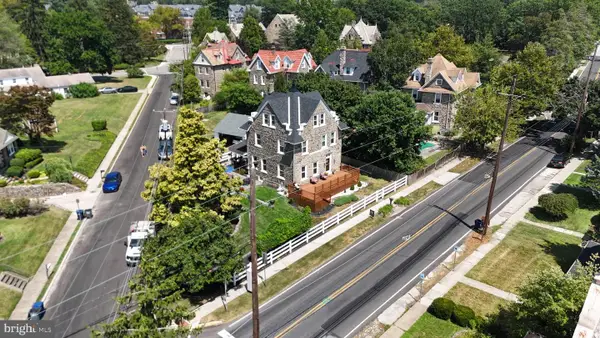 $715,000Active5 beds 2 baths2,761 sq. ft.
$715,000Active5 beds 2 baths2,761 sq. ft.401 Highland Ave, AMBLER, PA 19002
MLS# PAMC2150402Listed by: LONG & FOSTER REAL ESTATE, INC. - New
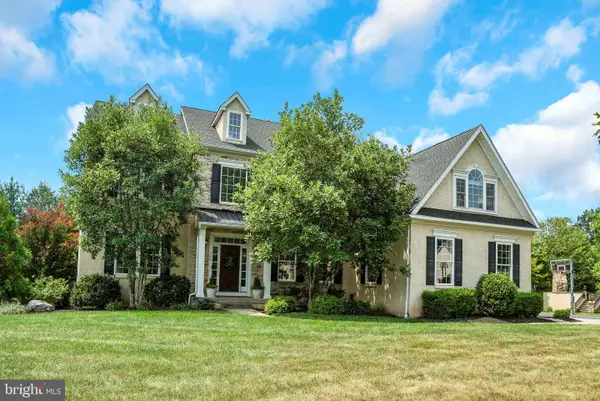 $1,499,000Active4 beds 3 baths4,788 sq. ft.
$1,499,000Active4 beds 3 baths4,788 sq. ft.392 Langberg Ln, AMBLER, PA 19002
MLS# PAMC2150034Listed by: VANGUARD REALTY ASSOCIATES 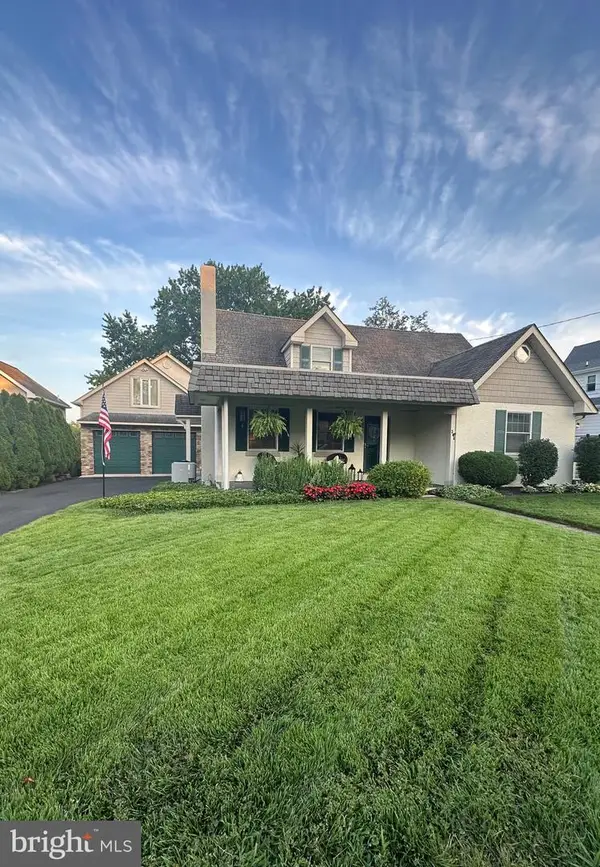 $774,999Pending6 beds 3 baths2,865 sq. ft.
$774,999Pending6 beds 3 baths2,865 sq. ft.346 Fairview Ave, AMBLER, PA 19002
MLS# PAMC2149592Listed by: RE/MAX CENTRAL - BLUE BELL
