90 Hampstead Dr #90, Ambler, PA 19002
Local realty services provided by:Better Homes and Gardens Real Estate Cassidon Realty
90 Hampstead Dr #90,Ambler, PA 19002
$299,900
- 2 Beds
- 3 Baths
- 1,296 sq. ft.
- Townhouse
- Pending
Listed by:jessica e pervall
Office:bhhs fox & roach-new hope
MLS#:PAMC2152268
Source:BRIGHTMLS
Price summary
- Price:$299,900
- Price per sq. ft.:$231.4
About this home
Nestled in the highly desired Butler Park Condominium community, this 2 bedroom 2.5 bath home is awaiting its lucky new owner(s). This two- story condo offers comfort, space and style and has been lovingly maintained over the last 38 years. The main level features a spacious combination living and dining area along with a renovated eat in kitchen (2019) that boasts modern finishes and plenty of natural light. With its quartz countertops, white tile backsplash, tile floor, white shaker style soft close cabinetry and stainless steel appliances, this kitchen is a chef's delight. Completing the 1st floor is the utility closet, storage closet and powder room that was updated in 2023 to include new vanity, mirror, commode and lighting. Step through the sliding glass door to a rear patio with newer fencing (2021) for additional privacy. Upstairs you will find two generously sized bedrooms, including a primary suite with an updated en-suite bath and walk in closet. Updated in 2017, the primary bath has a beautiful step in tile shower with niche, new vanity, mirror, commode and flooring. Another full bath can be found in the hall right outside the 2nd bedroom. Double closets and an abundance of natural light makes this bedroom a peaceful oasis. The newer plush carpeting was installed in 2023 and can be found throughout the entire home. Few more updates include newer water heater (2019), freshly painted throughout in neutral colors and the roof was replaced in 2019 by the association. The home includes 2 parking spaces as well as additional parking for guests. Within walking distance to downtown Ambler, this location is unbeatable with all its eateries, shops, parks and attractions. Easy access to all major routes of transportation including the PA Turnpike, 309 and the train station which is only a mile away. Highly ranked Upper Dublin School District. This lovely home is ideal for first time homebuyers, downsizers or anyone seeking low maintenance living. Schedule your appointment today and get ready to experience the best of Ambler living.
Contact an agent
Home facts
- Year built:1974
- Listing ID #:PAMC2152268
- Added:57 day(s) ago
- Updated:October 19, 2025 at 07:35 AM
Rooms and interior
- Bedrooms:2
- Total bathrooms:3
- Full bathrooms:2
- Half bathrooms:1
- Living area:1,296 sq. ft.
Heating and cooling
- Cooling:Central A/C
- Heating:Electric, Forced Air
Structure and exterior
- Roof:Shingle
- Year built:1974
- Building area:1,296 sq. ft.
Utilities
- Water:Public
- Sewer:Public Sewer
Finances and disclosures
- Price:$299,900
- Price per sq. ft.:$231.4
- Tax amount:$4,240 (2024)
New listings near 90 Hampstead Dr #90
- New
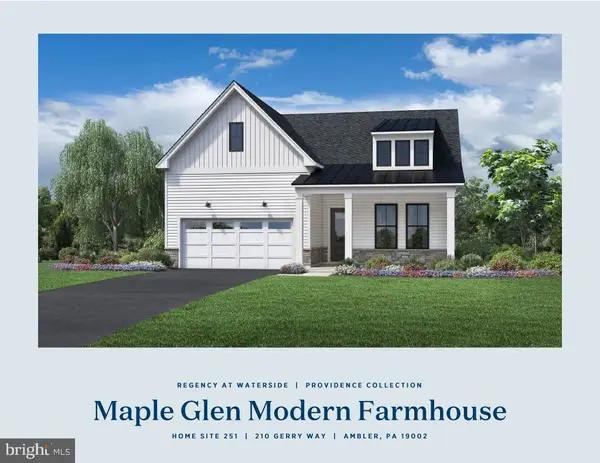 $979,000Active2 beds 2 baths1,900 sq. ft.
$979,000Active2 beds 2 baths1,900 sq. ft.210 Gerry Way #251, AMBLER, PA 19002
MLS# PAMC2159028Listed by: TOLL BROTHERS REAL ESTATE, INC. - Open Sun, 12 to 3pmNew
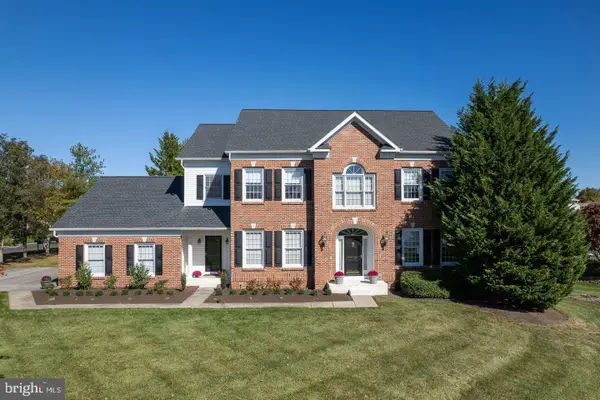 $859,900Active4 beds 4 baths4,176 sq. ft.
$859,900Active4 beds 4 baths4,176 sq. ft.553 Exeter Ct, AMBLER, PA 19002
MLS# PAMC2158858Listed by: MCDERMOTT REAL ESTATE - Open Sun, 11am to 1pmNew
 $1,150,000Active3 beds 3 baths2,725 sq. ft.
$1,150,000Active3 beds 3 baths2,725 sq. ft.25 North Ridge Ave #a, AMBLER, PA 19002
MLS# PAMC2158374Listed by: EXP REALTY, LLC - Open Sun, 11am to 1pmNew
 $1,150,000Active3 beds 3 baths3,005 sq. ft.
$1,150,000Active3 beds 3 baths3,005 sq. ft.25 North Ridge Ave #unit B, AMBLER, PA 19002
MLS# PAMC2158378Listed by: EXP REALTY, LLC - Open Sun, 12 to 2pmNew
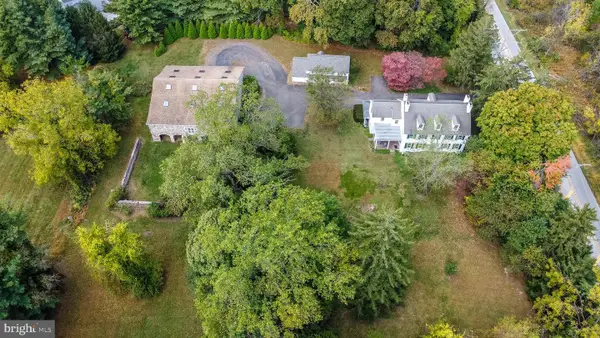 $879,000Active5 beds 3 baths4,460 sq. ft.
$879,000Active5 beds 3 baths4,460 sq. ft.1425 E Welsh Rd, AMBLER, PA 19002
MLS# PAMC2158832Listed by: BHHS FOX & ROACH-BLUE BELL - New
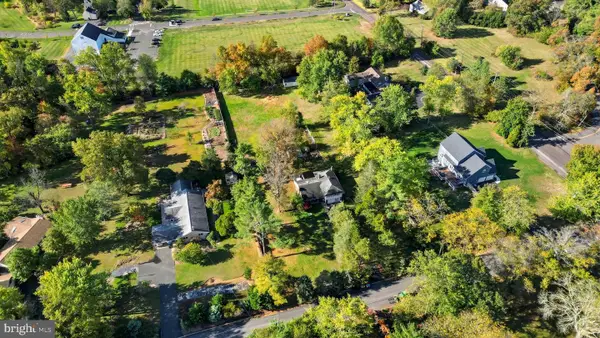 $575,000Active3 beds 3 baths841 sq. ft.
$575,000Active3 beds 3 baths841 sq. ft.1344 E Meetinghouse Rd, AMBLER, PA 19002
MLS# PAMC2157974Listed by: COMPASS PENNSYLVANIA, LLC - Open Sun, 12 to 2pm
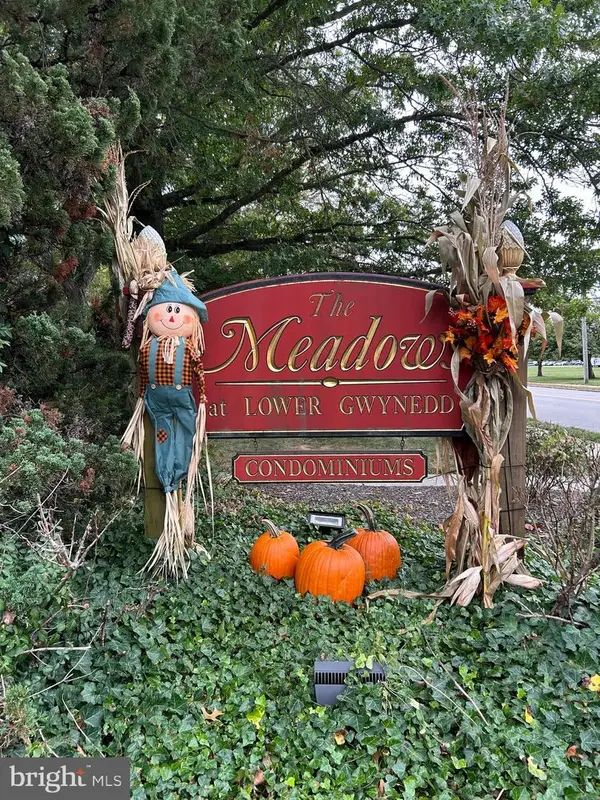 $319,000Pending3 beds 2 baths1,342 sq. ft.
$319,000Pending3 beds 2 baths1,342 sq. ft.501 N Bethlehem Pike #13-b, AMBLER, PA 19002
MLS# PAMC2154972Listed by: BHHS FOX & ROACH-BLUE BELL - New
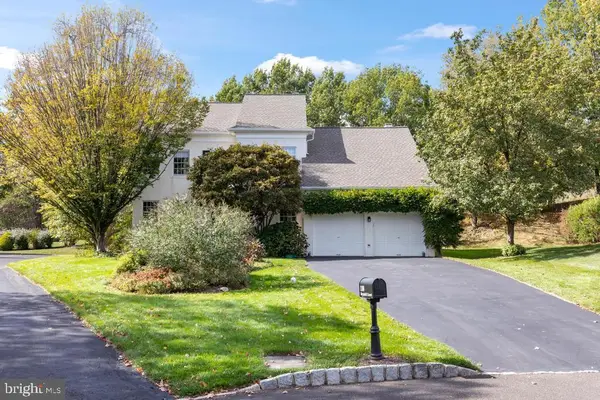 $775,000Active3 beds 3 baths2,565 sq. ft.
$775,000Active3 beds 3 baths2,565 sq. ft.1106 Brynhill Ct, AMBLER, PA 19002
MLS# PAMC2158020Listed by: RE/MAX SERVICES - New
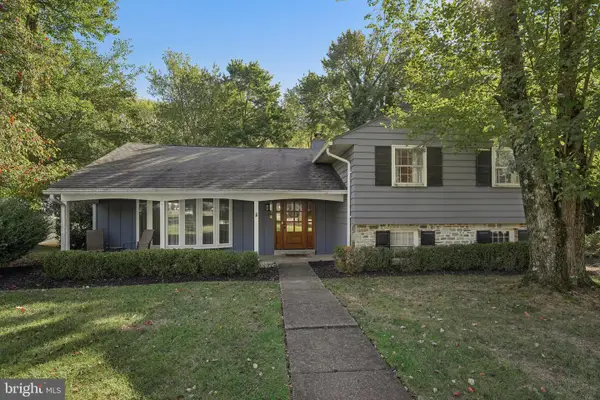 $699,000Active4 beds 3 baths2,498 sq. ft.
$699,000Active4 beds 3 baths2,498 sq. ft.731 Marietta Dr, AMBLER, PA 19002
MLS# PAMC2158210Listed by: REDFIN CORPORATION 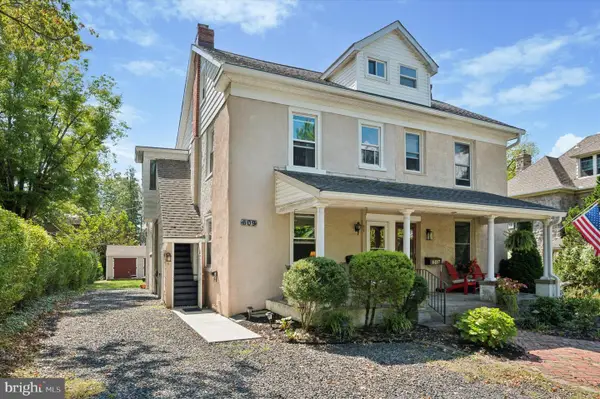 $480,000Pending3 beds 2 baths1,832 sq. ft.
$480,000Pending3 beds 2 baths1,832 sq. ft.609 Ardross Ave, AMBLER, PA 19002
MLS# PAMC2158312Listed by: COMPASS PENNSYLVANIA, LLC
