2433 Avon Rd, Ardmore, PA 19003
Local realty services provided by:Better Homes and Gardens Real Estate Valley Partners
2433 Avon Rd,Ardmore, PA 19003
$700,000
- 4 Beds
- 4 Baths
- - sq. ft.
- Single family
- Sold
Listed by:ainlay dixon
Office:bhhs fox & roach wayne-devon
MLS#:PADE2099066
Source:BRIGHTMLS
Sorry, we are unable to map this address
Price summary
- Price:$700,000
About this home
Move-In Ready with Modern Updates & Fantastic Location!
This beautifully updated home offers the perfect blend of modern upgrades, flexible living space and outdoor entertaining—all in an unbeatable location.
Step inside to a welcoming foyer that opens to a cozy living room on one side and a fully renovated eat-in kitchen on the other. The kitchen features brand-new stainless steel appliances (including fridge & microwave), quartz countertops, a stylish backsplash, abundant cabinetry, new recessed lighting and hardwood floors. The kitchen opens seamlessly to the dining area with its oversized window. Across the hall the family room offers warmth and character with a brick-surround gas fireplace, crown molding, and chair rail details. Off the family room, a spacious sun room with new flooring provides the perfect spot to relax year-round. Upstairs, the primary suite includes a double closet and a newly updated full bath with a walk-in shower. Three additional bedrooms—each with ceiling fans and generous closets—share a refreshed hall bath. The newly finished lower level is a true bonus, creating two large and versatile spaces. One side is ideal as a rec room, gym, or home office, while the other is tailored for entertaining with a dry bar and wine fridge. With its large closet and half bath, this lower level could also serve as a private guest suite. Outdoor living is just as inviting with a shaded front porch, newly repaved side patio perfect for grilling, and a large, flat, fully fenced backyard with a brand-new storage shed. Additional upgrades include: new HVAC, new washer & dryer, new flooring throughout, and fresh paint. All this just minutes from Ardmore’s Amtrak train station, the restaurants and shops of Suburban Square and Wynnewood (includingTrader Joe’s and Whole Foods) and a short walk to Chestnutwold Elementary school in the award winning Haverford school district.
Contact an agent
Home facts
- Year built:1989
- Listing ID #:PADE2099066
- Added:47 day(s) ago
- Updated:October 27, 2025 at 08:44 PM
Rooms and interior
- Bedrooms:4
- Total bathrooms:4
- Full bathrooms:2
- Half bathrooms:2
Heating and cooling
- Cooling:Central A/C
- Heating:Forced Air, Natural Gas
Structure and exterior
- Year built:1989
Schools
- High school:HAVERFORD
- Middle school:HAVERFORD
- Elementary school:CHESTNUTWOLD
Utilities
- Water:Public
- Sewer:Public Sewer
Finances and disclosures
- Price:$700,000
- Tax amount:$10,061 (2025)
New listings near 2433 Avon Rd
- New
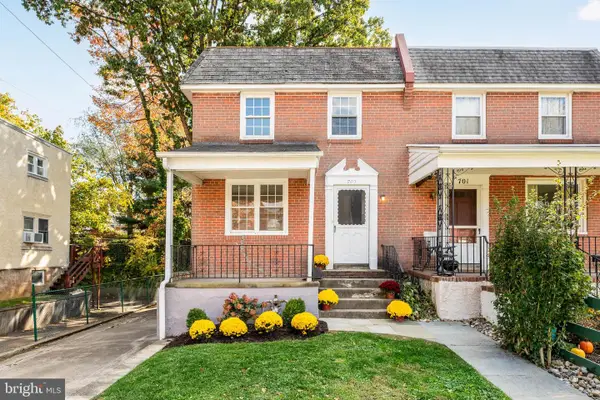 $349,000Active3 beds 2 baths1,152 sq. ft.
$349,000Active3 beds 2 baths1,152 sq. ft.703 Humphreys Rd, ARDMORE, PA 19003
MLS# PADE2102378Listed by: BHHS FOX & ROACH-ROSEMONT 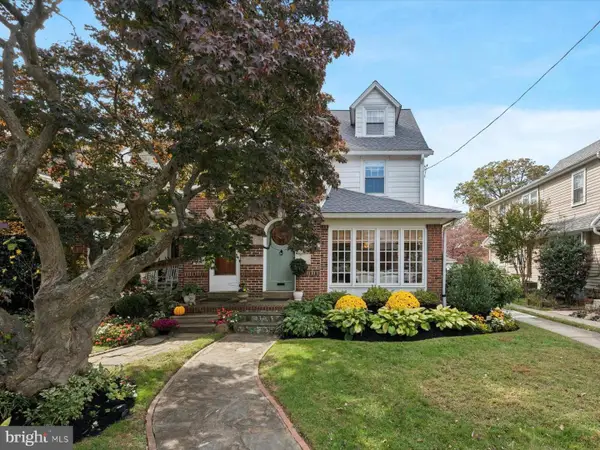 $599,000Pending4 beds 4 baths2,147 sq. ft.
$599,000Pending4 beds 4 baths2,147 sq. ft.2918 Rising Sun Rd, ARDMORE, PA 19003
MLS# PADE2102486Listed by: BHHS FOX & ROACH-HAVERFORD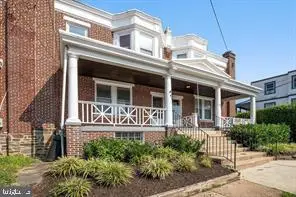 $399,000Pending3 beds 2 baths1,297 sq. ft.
$399,000Pending3 beds 2 baths1,297 sq. ft.42 Walton Ave, ARDMORE, PA 19003
MLS# PAMC2158760Listed by: BHHS FOX & ROACH WAYNE-DEVON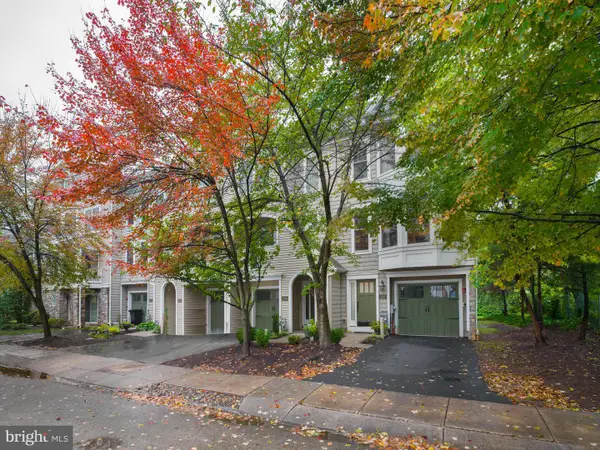 $685,000Pending3 beds 3 baths2,126 sq. ft.
$685,000Pending3 beds 3 baths2,126 sq. ft.236 W Spring Ave, ARDMORE, PA 19003
MLS# PAMC2158516Listed by: BHHS FOX & ROACH-HAVERFORD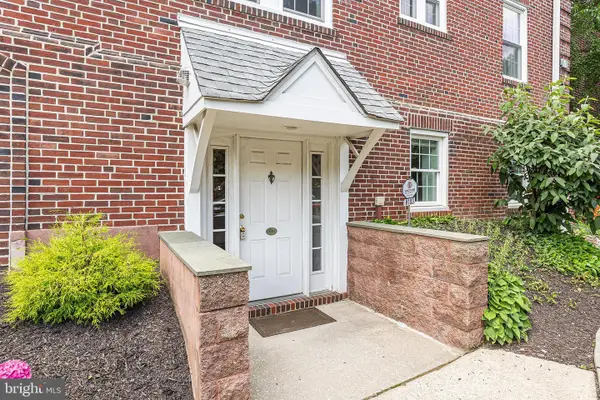 $425,000Pending3 beds 3 baths1,468 sq. ft.
$425,000Pending3 beds 3 baths1,468 sq. ft.104 Woodside Rd #a-103, HAVERFORD, PA 19041
MLS# PAMC2158474Listed by: COMPASS PENNSYLVANIA, LLC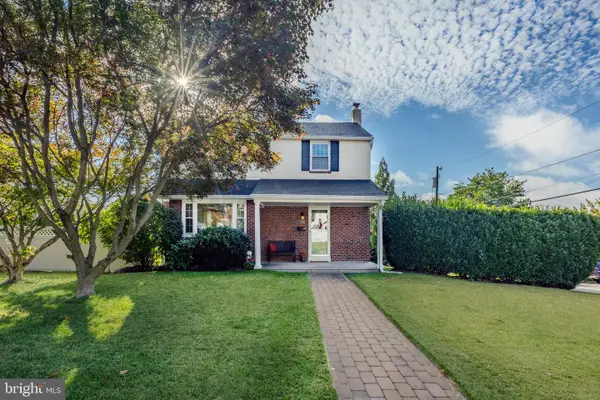 $539,900Pending3 beds 2 baths1,344 sq. ft.
$539,900Pending3 beds 2 baths1,344 sq. ft.2321 Bryn Mawr Ave, ARDMORE, PA 19003
MLS# PADE2101724Listed by: KELLER WILLIAMS MAIN LINE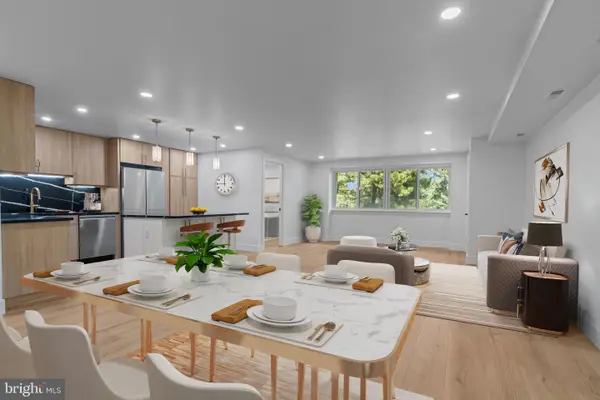 $523,000Pending2 beds 2 baths1,202 sq. ft.
$523,000Pending2 beds 2 baths1,202 sq. ft.103 W Montgomery Ave #4-c, ARDMORE, PA 19003
MLS# PAMC2157806Listed by: CRESCENT REAL ESTATE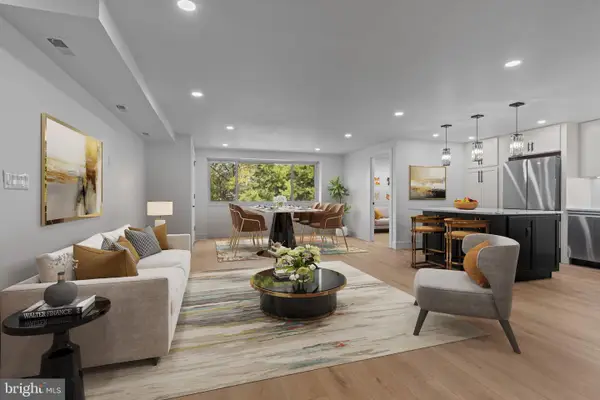 $518,000Pending2 beds 2 baths1,202 sq. ft.
$518,000Pending2 beds 2 baths1,202 sq. ft.103 W Montgomery Ave #4-b, ARDMORE, PA 19003
MLS# PAMC2157060Listed by: CRESCENT REAL ESTATE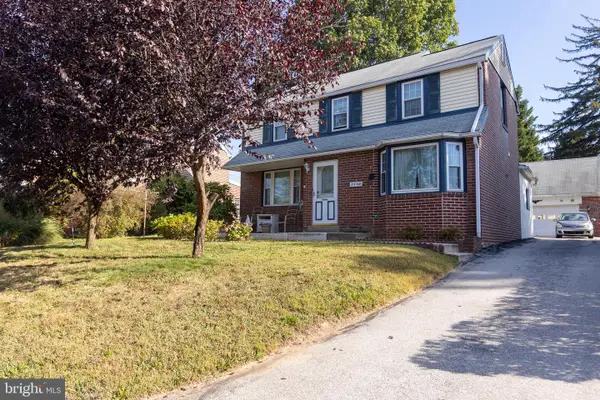 $525,000Active3 beds 3 baths1,599 sq. ft.
$525,000Active3 beds 3 baths1,599 sq. ft.2409 Belmont Ave, ARDMORE, PA 19003
MLS# PADE2099844Listed by: EGAN REAL ESTATE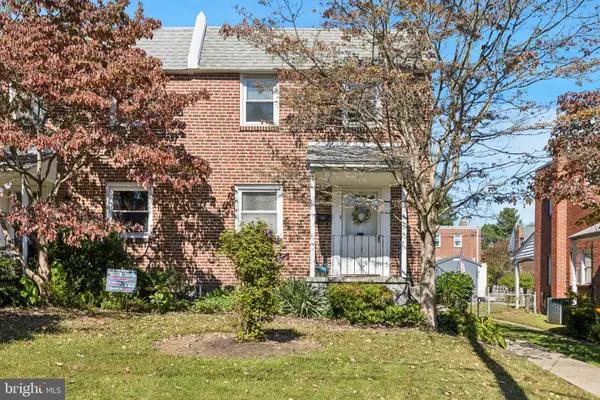 $375,000Pending3 beds 1 baths1,292 sq. ft.
$375,000Pending3 beds 1 baths1,292 sq. ft.706 Georges Ln, ARDMORE, PA 19003
MLS# PADE2101184Listed by: DUFFY REAL ESTATE-NARBERTH
