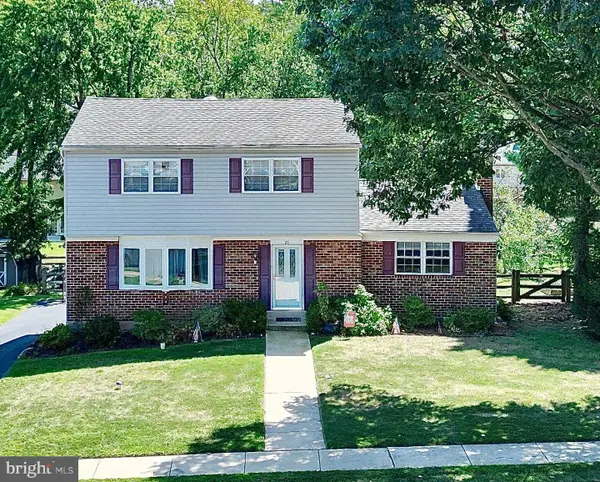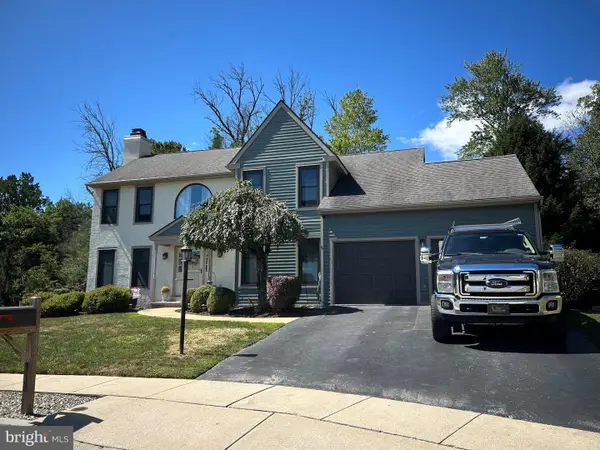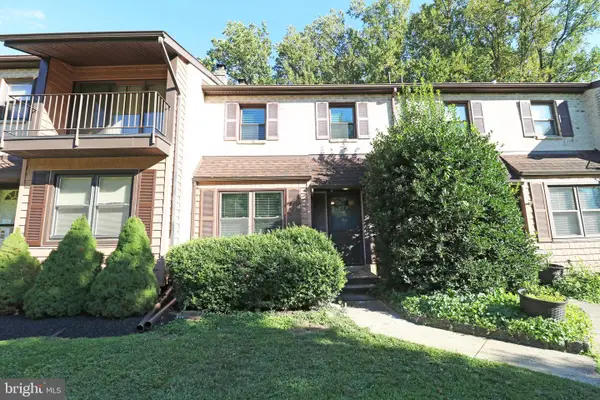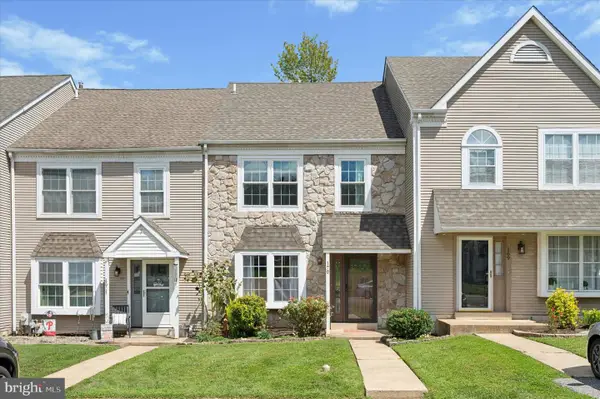1 Victoria Dr, ASTON, PA 19014
Local realty services provided by:Better Homes and Gardens Real Estate Community Realty
1 Victoria Dr,ASTON, PA 19014
$345,000
- 3 Beds
- 2 Baths
- 1,294 sq. ft.
- Townhouse
- Active
Listed by:kathleen m. mcgehean
Office:keller williams real estate - media
MLS#:PADE2099612
Source:BRIGHTMLS
Price summary
- Price:$345,000
- Price per sq. ft.:$266.62
- Monthly HOA dues:$75
About this home
WELCOME to 1 Victoria Drive 3-bedroom 1.5-bathroom end unit townhouse in desirable Concord Hills.
This beautiful end-unit townhouse is tucked away in a highly desirable neighborhood offers a spacious layout with plenty of potential to make it your own. The first floor features an open living and dining area, a generous kitchen with an eat-in space, and a breakfast counter and sliding doors that lead to a private deck and yard perfect for relaxing and or entertaining.
Upstairs, you'll find 3 comfortable bedrooms and a full bathroom, along with pull-down attic stairs for additional storage.
The finished basement offers additional living space, featuring a laundry area, a separate storage room, and a versatile entertaining room.
With 3 bedrooms, 1.5 bathrooms, and multiple living spaces inside and out, this home is ready for its next chapter.
THERE ARE 2 STAGED PHOTOS
Contact an agent
Home facts
- Year built:1989
- Listing ID #:PADE2099612
- Added:7 day(s) ago
- Updated:September 17, 2025 at 04:33 AM
Rooms and interior
- Bedrooms:3
- Total bathrooms:2
- Full bathrooms:1
- Half bathrooms:1
- Living area:1,294 sq. ft.
Heating and cooling
- Cooling:Central A/C
- Heating:90% Forced Air, Natural Gas
Structure and exterior
- Roof:Shingle
- Year built:1989
- Building area:1,294 sq. ft.
- Lot area:0.11 Acres
Schools
- High school:SUN VALLEY
- Middle school:NORTHLEY
- Elementary school:ASTON
Utilities
- Water:Public
- Sewer:Public Sewer
Finances and disclosures
- Price:$345,000
- Price per sq. ft.:$266.62
- Tax amount:$5,190 (2024)
New listings near 1 Victoria Dr
- Coming Soon
 $505,000Coming Soon5 beds 3 baths
$505,000Coming Soon5 beds 3 baths21 Cathy Ln, ASTON, PA 19014
MLS# PADE2100166Listed by: KELLER WILLIAMS REAL ESTATE - MEDIA - New
 $269,900Active2 beds 2 baths1,036 sq. ft.
$269,900Active2 beds 2 baths1,036 sq. ft.258 Miley Rd #258, ASTON, PA 19014
MLS# PADE2100052Listed by: ENLIVEN REAL ESTATE, LLC - Coming SoonOpen Sat, 11am to 1pm
 $425,000Coming Soon3 beds 2 baths
$425,000Coming Soon3 beds 2 baths54 Woodbrook Way, ASTON, PA 19014
MLS# PADE2099442Listed by: COMPASS PENNSYLVANIA, LLC  $379,900Pending2 beds 3 baths1,415 sq. ft.
$379,900Pending2 beds 3 baths1,415 sq. ft.129 Knollwood Ct, ASTON, PA 19014
MLS# PADE2099646Listed by: LONG & FOSTER REAL ESTATE, INC. $407,500Pending3 beds 2 baths1,454 sq. ft.
$407,500Pending3 beds 2 baths1,454 sq. ft.318 S Manor Dr, MEDIA, PA 19063
MLS# PADE2099210Listed by: CG REALTY, LLC $399,900Pending3 beds 2 baths1,540 sq. ft.
$399,900Pending3 beds 2 baths1,540 sq. ft.67 Scarlet Ave, ASTON, PA 19014
MLS# PADE2098990Listed by: EXP REALTY, LLC- Coming Soon
 $594,000Coming Soon4 beds 3 baths
$594,000Coming Soon4 beds 3 baths112 Grace Ln, ASTON, PA 19014
MLS# PADE2098914Listed by: KELLER WILLIAMS REAL ESTATE - MEDIA  $339,000Active3 beds 3 baths1,540 sq. ft.
$339,000Active3 beds 3 baths1,540 sq. ft.213 Bishop Dr, ASTON, PA 19014
MLS# PADE2098898Listed by: CG REALTY, LLC $355,000Pending4 beds 3 baths1,672 sq. ft.
$355,000Pending4 beds 3 baths1,672 sq. ft.170 Judy Way, ASTON, PA 19014
MLS# PADE2098108Listed by: COMPASS PENNSYLVANIA, LLC
