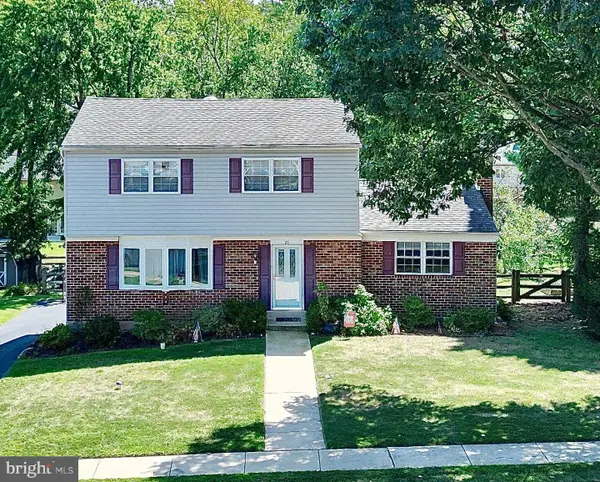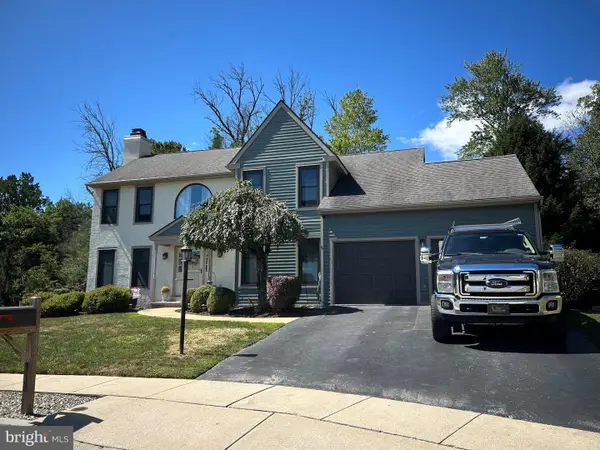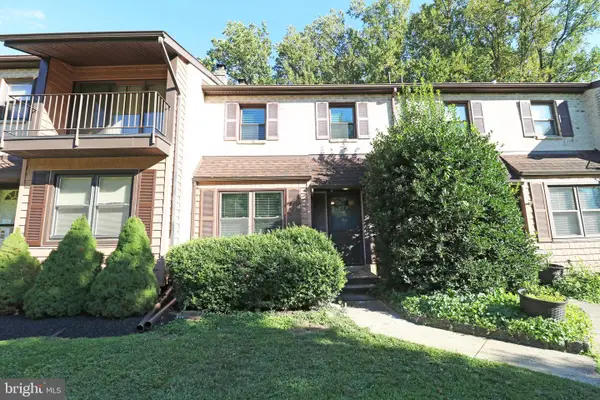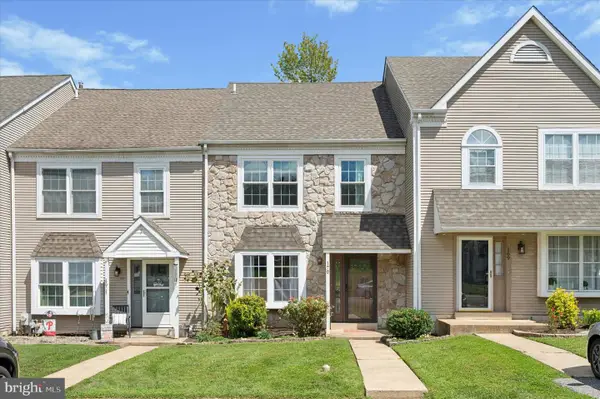129 Knollwood Ct, ASTON, PA 19014
Local realty services provided by:Better Homes and Gardens Real Estate Premier
129 Knollwood Ct,ASTON, PA 19014
$379,900
- 2 Beds
- 3 Baths
- 1,415 sq. ft.
- Townhouse
- Pending
Listed by:donna may bond
Office:long & foster real estate, inc.
MLS#:PADE2099646
Source:BRIGHTMLS
Price summary
- Price:$379,900
- Price per sq. ft.:$268.48
- Monthly HOA dues:$136
About this home
Welcome to 129 Knollwood Ct, a beautifully maintained 2-bedroom, 2.5-bath townhouse in the Ballinahinch community. From the moment you arrive, the private driveway and one-car oversized garage provide both practicality and extra storage space. Step inside to find gleaming hardwood floors that set the tone for the inviting interior. The main level showcases a sunken living room with two sliding glass doors that lead to the back deck. This layout floods the space with natural light while creating an ideal flow for entertaining or relaxing. The spacious dining area seamlessly connects the living room and kitchen, perfect for hosting gatherings. The kitchen features a brand-new backsplash, abundant granite counter space, crisp white cabinetry, a new microwave, stainless appliances and a pass-through window looking over the dining room. Step out onto the freshly painted back deck, complete with stairs down to the grass. Enjoy the weather all Fall season, where you can sip your morning coffee or unwind in the evening. Upstairs, new Brazilian cherry hardwood floors extend across the upper landing, hall, and primary bedroom. The primary suite boasts a walk-in closet and a private en-suite bathroom, while the additional bedroom offers a large double-door closet and easy access to the updated hall bath with fresh paint and modern fixtures. For added convenience, a laundry closet with a brand-new washer is also located on this level. The lower level adds even more versatility, offering a flexible den space perfect for a family room, office, gym, or hobby area. A powder room and interior access to the garage complete this level. The windows have custom blinds. Outside, the home features all-new James Hardie siding for peace of mind and curb appeal. Residents of this desirable community enjoy access to tennis courts and playgrounds. The location is unbeatable, just minutes from fantastic dining options, Rails to Trails for walking, biking, and running, and the ever-popular Linvilla Orchards for seasonal fun. Situated in the Penn-Delco School District with easy access to Rt. 1, Rt. 452, 476, and I-95, this home is a commuter’s dream. Don’t miss the opportunity to make this move-in-ready home yours. Schedule your appointment today! Home is where your story begins!
Contact an agent
Home facts
- Year built:1990
- Listing ID #:PADE2099646
- Added:6 day(s) ago
- Updated:September 17, 2025 at 04:33 AM
Rooms and interior
- Bedrooms:2
- Total bathrooms:3
- Full bathrooms:2
- Half bathrooms:1
- Living area:1,415 sq. ft.
Heating and cooling
- Cooling:Central A/C
- Heating:Forced Air, Natural Gas
Structure and exterior
- Roof:Asphalt
- Year built:1990
- Building area:1,415 sq. ft.
- Lot area:0.04 Acres
Schools
- High school:SUN VALLEY
- Middle school:NORTHLEY
Utilities
- Water:Public
- Sewer:Public Sewer
Finances and disclosures
- Price:$379,900
- Price per sq. ft.:$268.48
- Tax amount:$6,144 (2024)
New listings near 129 Knollwood Ct
- Coming Soon
 $505,000Coming Soon5 beds 3 baths
$505,000Coming Soon5 beds 3 baths21 Cathy Ln, ASTON, PA 19014
MLS# PADE2100166Listed by: KELLER WILLIAMS REAL ESTATE - MEDIA - New
 $269,900Active2 beds 2 baths1,036 sq. ft.
$269,900Active2 beds 2 baths1,036 sq. ft.258 Miley Rd #258, ASTON, PA 19014
MLS# PADE2100052Listed by: ENLIVEN REAL ESTATE, LLC - Coming SoonOpen Sat, 11am to 1pm
 $425,000Coming Soon3 beds 2 baths
$425,000Coming Soon3 beds 2 baths54 Woodbrook Way, ASTON, PA 19014
MLS# PADE2099442Listed by: COMPASS PENNSYLVANIA, LLC - New
 $345,000Active3 beds 2 baths1,294 sq. ft.
$345,000Active3 beds 2 baths1,294 sq. ft.1 Victoria Dr, ASTON, PA 19014
MLS# PADE2099612Listed by: KELLER WILLIAMS REAL ESTATE - MEDIA  $407,500Pending3 beds 2 baths1,454 sq. ft.
$407,500Pending3 beds 2 baths1,454 sq. ft.318 S Manor Dr, MEDIA, PA 19063
MLS# PADE2099210Listed by: CG REALTY, LLC $399,900Pending3 beds 2 baths1,540 sq. ft.
$399,900Pending3 beds 2 baths1,540 sq. ft.67 Scarlet Ave, ASTON, PA 19014
MLS# PADE2098990Listed by: EXP REALTY, LLC- Coming Soon
 $594,000Coming Soon4 beds 3 baths
$594,000Coming Soon4 beds 3 baths112 Grace Ln, ASTON, PA 19014
MLS# PADE2098914Listed by: KELLER WILLIAMS REAL ESTATE - MEDIA  $339,000Active3 beds 3 baths1,540 sq. ft.
$339,000Active3 beds 3 baths1,540 sq. ft.213 Bishop Dr, ASTON, PA 19014
MLS# PADE2098898Listed by: CG REALTY, LLC $355,000Pending4 beds 3 baths1,672 sq. ft.
$355,000Pending4 beds 3 baths1,672 sq. ft.170 Judy Way, ASTON, PA 19014
MLS# PADE2098108Listed by: COMPASS PENNSYLVANIA, LLC
