512 Finn Way, AVONDALE, PA 19311
Local realty services provided by:Better Homes and Gardens Real Estate Cassidon Realty
512 Finn Way,AVONDALE, PA 19311
$595,000
- 3 Beds
- 2 Baths
- 2,180 sq. ft.
- Single family
- Active
Listed by:elin t green
Office:beiler-campbell realtors-avondale
MLS#:PACT2109582
Source:BRIGHTMLS
Price summary
- Price:$595,000
- Price per sq. ft.:$272.94
- Monthly HOA dues:$114
About this home
This is the one you have been waiting for and is truly one floor living at its best. Located in highly desirable Preserves at Inniscrone and Avon Grove School District this lovely 3 bedroom, 2 bath home was thoughtfully constructed with bump outs, beautiful hardwood floors, 10ft ceilings, a wonderful open floor plan, gourmet kitchen and so much more. There are two bedrooms on the left as you enter and an office/study with French doors on the right. From there the heart of the house calls you with its open floor plan. The great room has a gas fireplace and a wall of windows, the spacious kitchen includes an oversized island, GE Profile gourmet appliance package with a gas cooktop and double wall oven, ample cabinet and counter space, and a dining area overlooking the deck and yard. The primary bedroom suite is a retreat and features wood blinds, a tray ceiling, a walk-in closet, a bathroom with a double vanity and tile shower. Outside you will find a great deck with a Sunsetter awning and steps to the premium yard which is fenced and includes several raised beds. If you need extra space, the walkout basement is ready to be finished and is roughed in for a full bath. Lastly, recent improvements include new carpet in the bedrooms and paint throughout in 2023. This home has been beautifully maintained and you won’t be disappointed.
Contact an agent
Home facts
- Year built:2014
- Listing ID #:PACT2109582
- Added:2 day(s) ago
- Updated:September 18, 2025 at 01:46 PM
Rooms and interior
- Bedrooms:3
- Total bathrooms:2
- Full bathrooms:2
- Living area:2,180 sq. ft.
Heating and cooling
- Cooling:Central A/C
- Heating:Energy Star Heating System, Forced Air, Natural Gas, Programmable Thermostat
Structure and exterior
- Roof:Shingle
- Year built:2014
- Building area:2,180 sq. ft.
- Lot area:0.29 Acres
Utilities
- Water:Public
- Sewer:Public Sewer
Finances and disclosures
- Price:$595,000
- Price per sq. ft.:$272.94
- Tax amount:$7,890 (2025)
New listings near 512 Finn Way
- Coming Soon
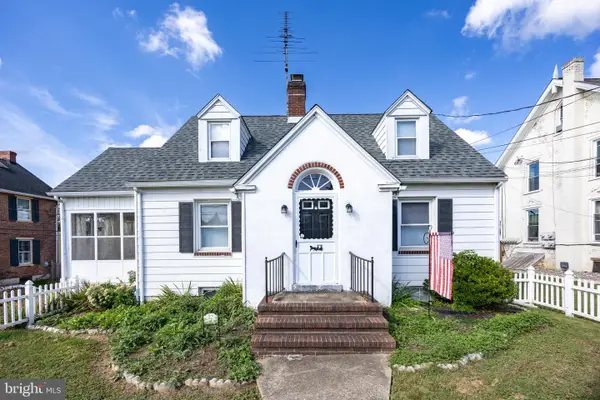 $399,900Coming Soon3 beds 3 baths
$399,900Coming Soon3 beds 3 baths200 Pennsylvania Ave, AVONDALE, PA 19311
MLS# PACT2107866Listed by: REALTY ONE GROUP RESTORE - Coming Soon
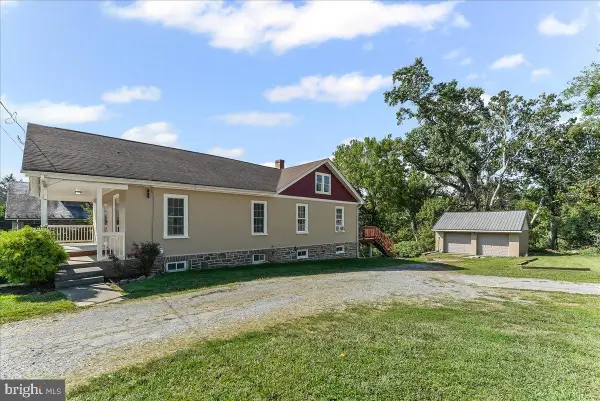 $300,000Coming Soon2 beds 1 baths
$300,000Coming Soon2 beds 1 baths95 Gap Newport Pike, AVONDALE, PA 19311
MLS# PACT2109636Listed by: BEILER-CAMPBELL REALTORS-AVONDALE - New
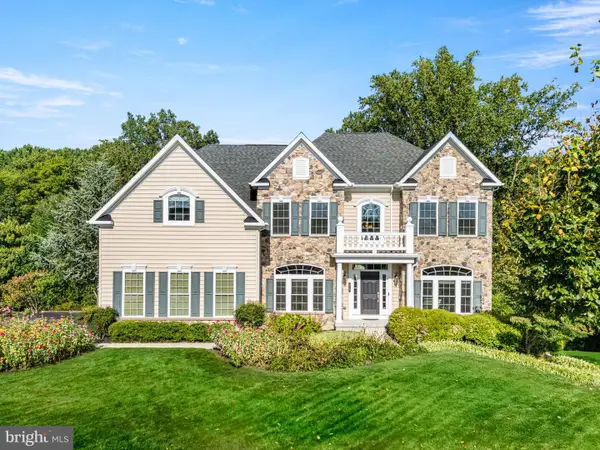 $759,000Active5 beds 4 baths5,093 sq. ft.
$759,000Active5 beds 4 baths5,093 sq. ft.26 Inniscrone Dr, AVONDALE, PA 19311
MLS# PACT2109144Listed by: REAL OF PENNSYLVANIA - New
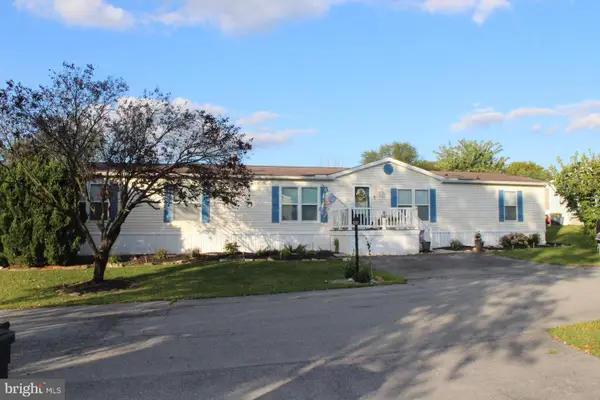 $147,000Active4 beds 2 baths2,128 sq. ft.
$147,000Active4 beds 2 baths2,128 sq. ft.8 Williams Way, AVONDALE, PA 19311
MLS# PACT2109262Listed by: RE/MAX EXCELLENCE - KENNETT SQUARE - New
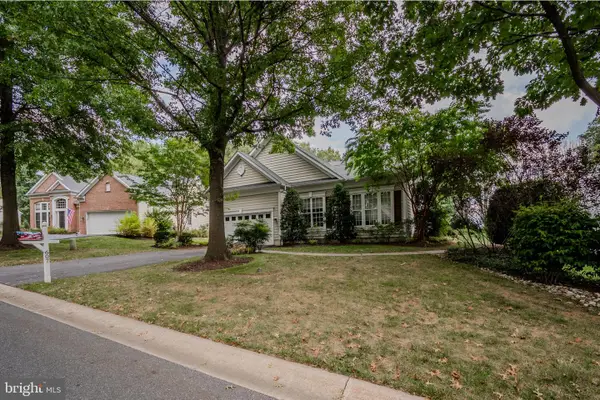 $610,000Active3 beds 4 baths3,374 sq. ft.
$610,000Active3 beds 4 baths3,374 sq. ft.607 Martin Dr, AVONDALE, PA 19311
MLS# PACT2107772Listed by: BHHS FOX & ROACH - HOCKESSIN 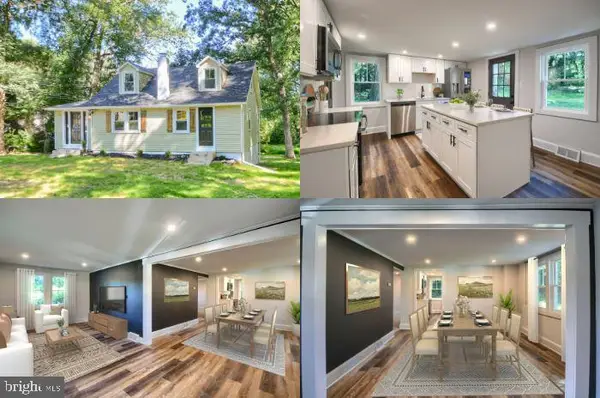 $334,900Active3 beds 1 baths1,094 sq. ft.
$334,900Active3 beds 1 baths1,094 sq. ft.9129 Gap Newport Pike, AVONDALE, PA 19311
MLS# PACT2107468Listed by: KINGSWAY REALTY - LANCASTER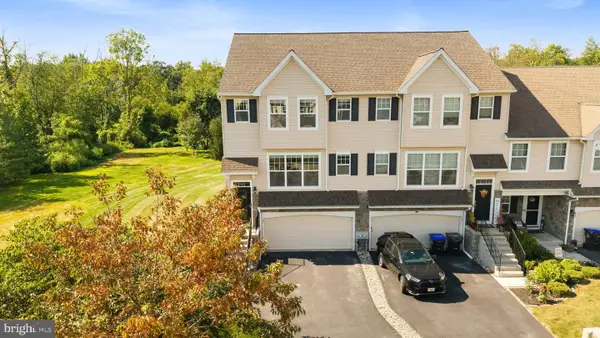 $415,000Pending3 beds 3 baths2,254 sq. ft.
$415,000Pending3 beds 3 baths2,254 sq. ft.151 Garner Dr, AVONDALE, PA 19311
MLS# PACT2107730Listed by: REAL OF PENNSYLVANIA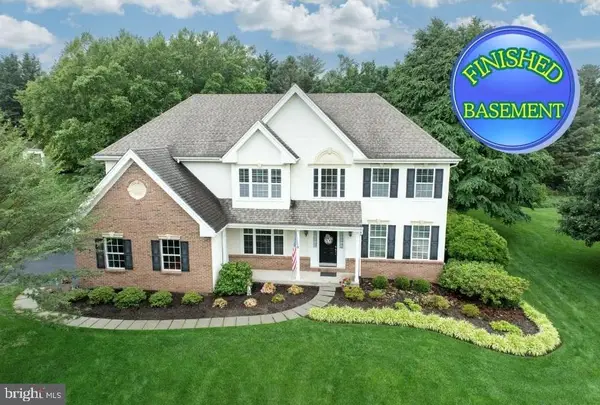 $749,900Pending4 beds 4 baths4,352 sq. ft.
$749,900Pending4 beds 4 baths4,352 sq. ft.7 Caitlyn Ct, AVONDALE, PA 19311
MLS# PACT2105956Listed by: LONG & FOSTER REAL ESTATE, INC.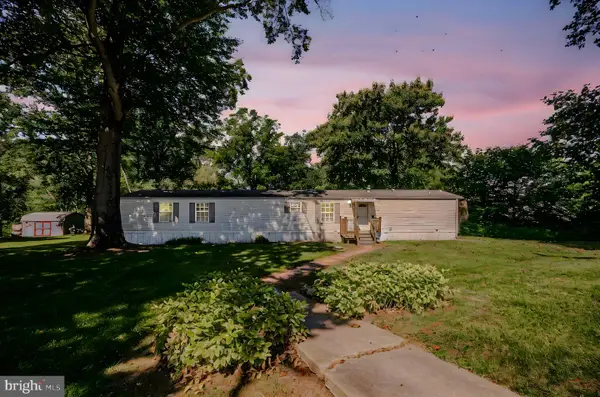 $99,900Active3 beds 2 baths1,000 sq. ft.
$99,900Active3 beds 2 baths1,000 sq. ft.139 Sharp Rd, AVONDALE, PA 19311
MLS# PACT2107096Listed by: PATTERSON-SCHWARTZ-HOCKESSIN
