7 Caitlyn Ct, AVONDALE, PA 19311
Local realty services provided by:Better Homes and Gardens Real Estate Murphy & Co.
7 Caitlyn Ct,AVONDALE, PA 19311
$749,900
- 4 Beds
- 4 Baths
- 4,352 sq. ft.
- Single family
- Pending
Listed by:karen boyd
Office:long & foster real estate, inc.
MLS#:PACT2105956
Source:BRIGHTMLS
Price summary
- Price:$749,900
- Price per sq. ft.:$172.31
- Monthly HOA dues:$49.17
About this home
You DESERVE the BEST! Do not compromise when you can HAVE IT ALL at 7 Caitlyn Court, nestled on an enviable cul-de-sac setting within the sought-after “The Gardens” neighborhood! Down cherry tree lined streets to your new home where the curb appeal is undeniable --- colorful blooming gardens; mature treescapes; flat, grassy yards; and a timeless brick façade combine to make a stunning first impression. Over the covered front country Porch and into a home curated with high-end enhancements and refined craftmanship, plus versatile living spaces so perfect for both everyday enjoyment and festive gatherings! The soaring two-story Reception Foyer is awash in sunlight and opens into a first floor replete with gleaming hardwood floors and new custom millwork, moldings and trim. The Office/Study features custom built-in adjustable book shelving and triple windows overlooking the idyllic front yard. Adjacent is the gracious Living Room opening into an elegant Dining Room that is equally suited for special occasions and weeknight meals. WOW! --- the new remodeled Eat-in Kitchen was thoughtfully styled by Buck Run Builders, and it includes: raised-panel 42-inch trimmed cabinetry; quartz counters; subway tile backsplash; stainless steel appliances & dual-bowl sink; and gas cooking including a new upscale vent hood. The centerpiece is a furniture-inspired island, with carved legs and fine detailing; extra cabinets/drawers; pendant lighting; and a sit-up quartz counter. The open lay-out continues into the Family Room featuring new wood floors; a mantled gas fireplace; and back staircase to the second floor. A half-wall architectural accent creates a natural transition between the Family Room and the Breakfast Room. Here there is a french door out to the gorgeous new Sun Porch designed & built by Premier Builders of Wilmington --- vaulted wood ceiling with exposed beams; tiled flooring; and oversized screened windows that frame bucolic vistas and create an effortless extension of the living space. On this first floor do not miss the Powder Room and Mudroom Laundry with new floor, basin sink, plus access into the large 2-Car Garage & newer installed driveway w/parking for 6+ vehicles. The front turned staircase leads up to the second floor where the sophisticated Primary Suite is your own personal retreat! It includes a spacious Bedroom with tray ceiling w/fan; a bonus Sitting Room; and a walk-in closet with organizers & second closet & two linen closets. The remodeled Primary Bath will be your private sanctuary, with its dual sink white vanity & built ins; luxury tile floors; and large walk-in shower with a sleek glass half wall, mosaic tile flooring, white floor-to-ceiling tiled walls, and a horizontal transom window bathing the space in natural light. Down the hall are the 3 additional Bedrooms, all with ample closets w/organizers, and a Full Bath with dual sink vanity and a tub/shower combo. Endless fun awaits in the Finished Lowered Level, with space for recreation, games, fitness, watching movies or your favorite sports! There is also a Powder Room, and plenty of storage including built-in shelving. Outside is a true oasis: flat, grassy yards & gardens backing to trees, with a new custom paver Patio in a herringbone pattern with striking center circular inlay --- perhaps gather around a fire pit while enjoying the vibrant hues of autumn right here in your new back yard! Also NEW: HVAC (with transferrable warranty); house roof; garden shed; more! Home is in superb condition AND BONUS: includes an AHS ShieldComplete Home Warranty --- the highest level of coverage for your peace-of-mind! Minutes to Routes 1 and 41; so close to Kennett Square, Chadds Ford, MD, DE, shore points; and experience the nearby New Garden parks, trails, and amenities including the Hartfeld country club, NG Flying Field, and Brandywine polo grounds. Some photos virtually staged. Verification of sq ft/size/lay-out/more lies with the consumer.
Contact an agent
Home facts
- Year built:1995
- Listing ID #:PACT2105956
- Added:15 day(s) ago
- Updated:September 18, 2025 at 07:28 AM
Rooms and interior
- Bedrooms:4
- Total bathrooms:4
- Full bathrooms:2
- Half bathrooms:2
- Living area:4,352 sq. ft.
Heating and cooling
- Cooling:Central A/C
- Heating:Forced Air, Natural Gas
Structure and exterior
- Year built:1995
- Building area:4,352 sq. ft.
- Lot area:1.6 Acres
Utilities
- Water:Public
- Sewer:On Site Septic
Finances and disclosures
- Price:$749,900
- Price per sq. ft.:$172.31
- Tax amount:$11,433 (2025)
New listings near 7 Caitlyn Ct
- Coming Soon
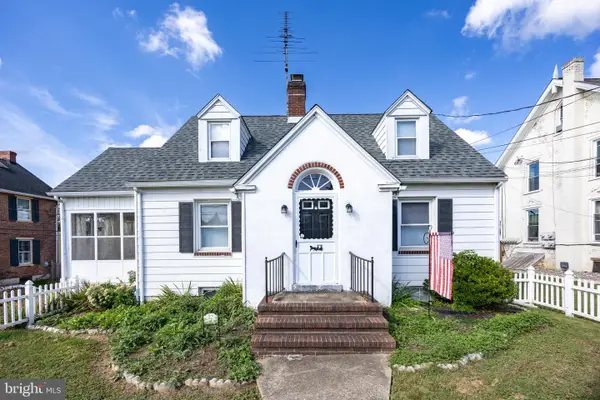 $399,900Coming Soon3 beds 3 baths
$399,900Coming Soon3 beds 3 baths200 Pennsylvania Ave, AVONDALE, PA 19311
MLS# PACT2107866Listed by: REALTY ONE GROUP RESTORE - Coming Soon
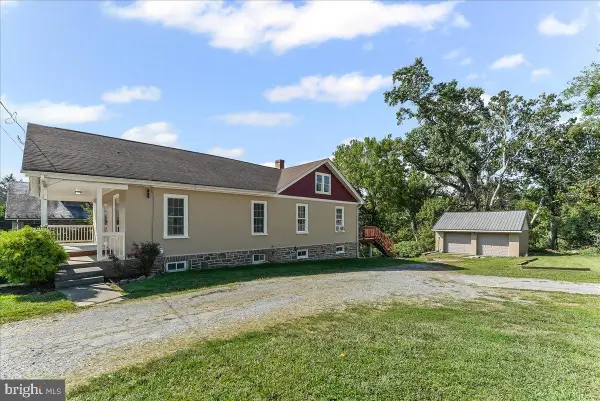 $300,000Coming Soon2 beds 1 baths
$300,000Coming Soon2 beds 1 baths95 Gap Newport Pike, AVONDALE, PA 19311
MLS# PACT2109636Listed by: BEILER-CAMPBELL REALTORS-AVONDALE - New
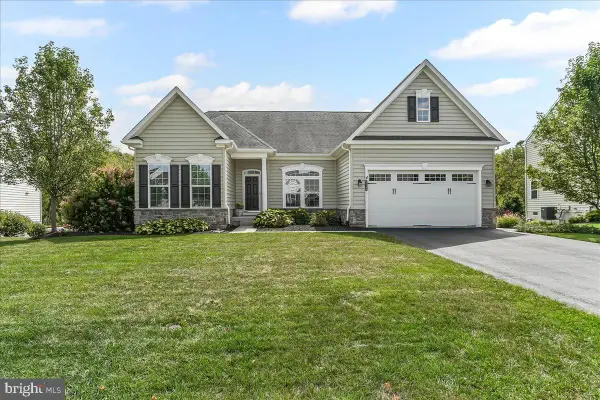 $595,000Active3 beds 2 baths2,180 sq. ft.
$595,000Active3 beds 2 baths2,180 sq. ft.512 Finn Way, AVONDALE, PA 19311
MLS# PACT2109582Listed by: BEILER-CAMPBELL REALTORS-AVONDALE - New
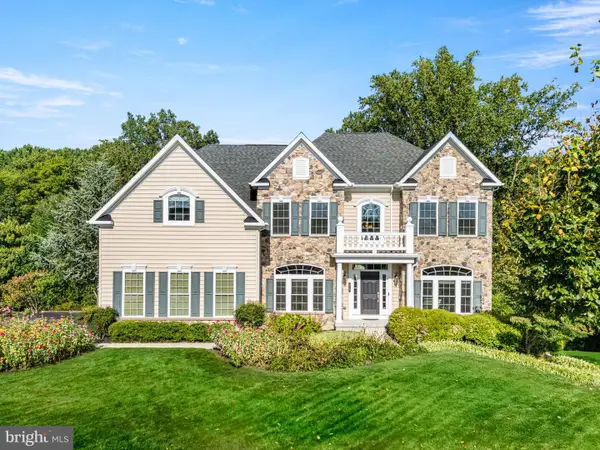 $759,000Active5 beds 4 baths5,093 sq. ft.
$759,000Active5 beds 4 baths5,093 sq. ft.26 Inniscrone Dr, AVONDALE, PA 19311
MLS# PACT2109144Listed by: REAL OF PENNSYLVANIA - New
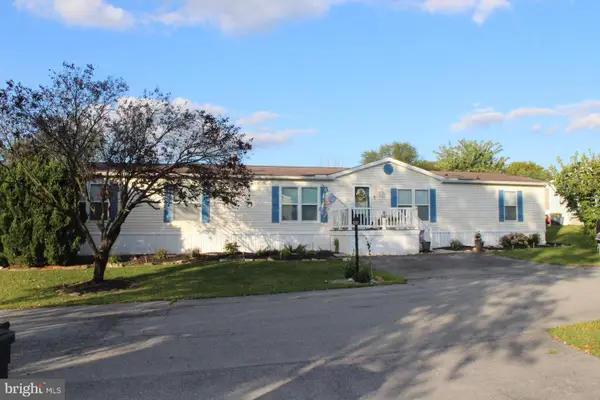 $147,000Active4 beds 2 baths2,128 sq. ft.
$147,000Active4 beds 2 baths2,128 sq. ft.8 Williams Way, AVONDALE, PA 19311
MLS# PACT2109262Listed by: RE/MAX EXCELLENCE - KENNETT SQUARE - New
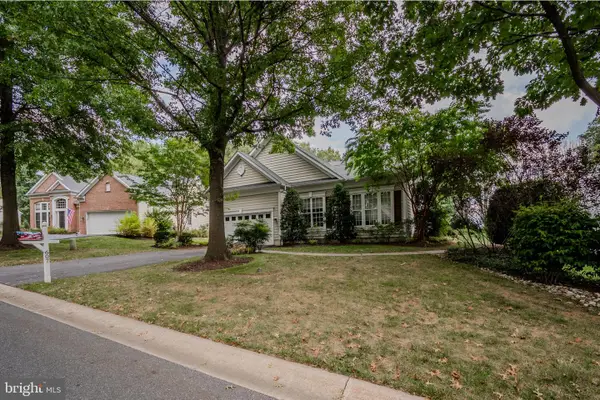 $610,000Active3 beds 4 baths3,374 sq. ft.
$610,000Active3 beds 4 baths3,374 sq. ft.607 Martin Dr, AVONDALE, PA 19311
MLS# PACT2107772Listed by: BHHS FOX & ROACH - HOCKESSIN 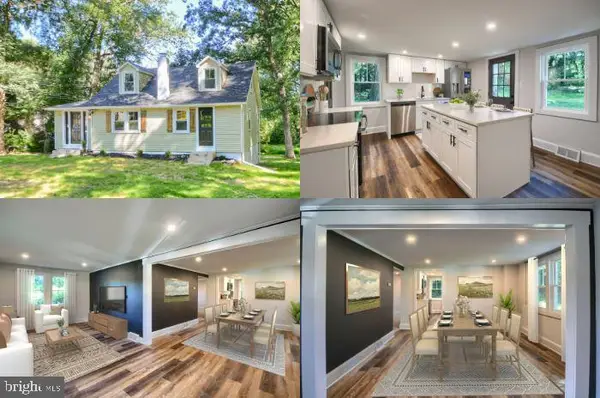 $334,900Active3 beds 1 baths1,094 sq. ft.
$334,900Active3 beds 1 baths1,094 sq. ft.9129 Gap Newport Pike, AVONDALE, PA 19311
MLS# PACT2107468Listed by: KINGSWAY REALTY - LANCASTER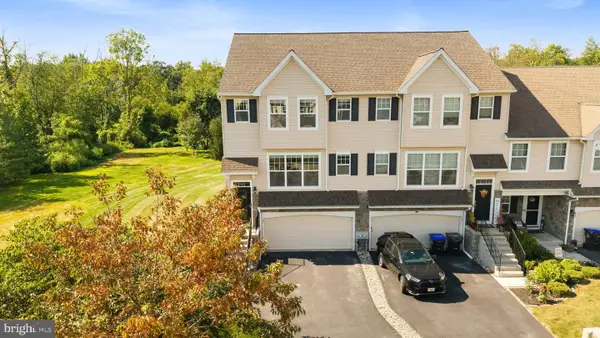 $415,000Pending3 beds 3 baths2,254 sq. ft.
$415,000Pending3 beds 3 baths2,254 sq. ft.151 Garner Dr, AVONDALE, PA 19311
MLS# PACT2107730Listed by: REAL OF PENNSYLVANIA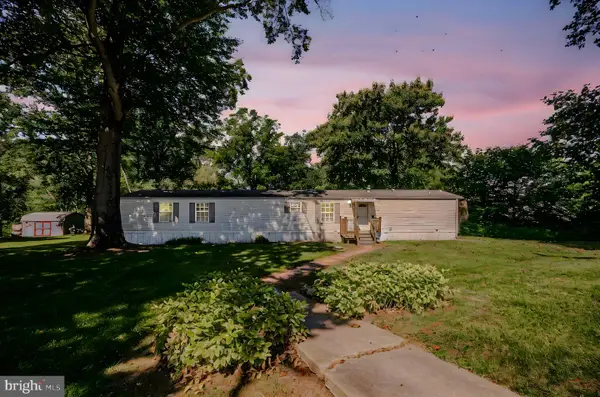 $99,900Active3 beds 2 baths1,000 sq. ft.
$99,900Active3 beds 2 baths1,000 sq. ft.139 Sharp Rd, AVONDALE, PA 19311
MLS# PACT2107096Listed by: PATTERSON-SCHWARTZ-HOCKESSIN
