1398 Arundel Way, Bensalem, PA 19020
Local realty services provided by:Better Homes and Gardens Real Estate Community Realty
Listed by:dale t cosack
Office:bhhs fox & roach -yardley/newtown
MLS#:PABU2108426
Source:BRIGHTMLS
Price summary
- Price:$355,000
- Price per sq. ft.:$183.75
About this home
Welcome to 1398 Arundel Way—one of the largest models on one of the largest lots in Judson Meadows! This 3-bedroom, 2.5-bath end-unit townhome lives like a single-family home with 1,932 sq. ft. of space and a rare 0.21-acre lot—a hard-to-find combo in a townhome community.
Step inside to a bright, open layout featuring beautiful LVP floors that flow from the living room into a spacious dining area. The eat-in kitchen provides abundant cabinet and counter space, ideal for daily living or entertaining. A large family room, convenient powder room, and an enclosed sunroom add even more flexibility—perfect for game nights, home workouts, or year-round relaxation overlooking the backyard.
Upstairs, you’ll find three comfortable bedrooms with generous closets, including a primary suite with en-suite bath, and a convenient laundry room. The floored attic offers bonus storage space, keeping your home organized and clutter-free.
Outside, the expansive yard sets this home apart—ideal for gatherings, gardening, or pets. You’ll love the peaceful neighborhood feel paired with unbeatable convenience: Struble Elementary (0.5 mi), local coffee shops, dining, and shopping are just minutes away. Quick access to I-95, Route 1, and the PA/NJ Turnpikes makes commuting simple in any direction.
If you’ve been searching for a single-family lifestyle on a townhome budget without having to pay an association fee this home is your opportunity. Add your personal touches with fresh paint and carpet—and enjoy instant equity in a standout property. Welcome to 1398 Arundel Way. Maybe you are home already...
Contact an agent
Home facts
- Year built:1974
- Listing ID #:PABU2108426
- Added:4 day(s) ago
- Updated:November 01, 2025 at 09:43 PM
Rooms and interior
- Bedrooms:3
- Total bathrooms:3
- Full bathrooms:2
- Half bathrooms:1
- Living area:1,932 sq. ft.
Heating and cooling
- Cooling:Central A/C
- Heating:Forced Air, Oil
Structure and exterior
- Year built:1974
- Building area:1,932 sq. ft.
- Lot area:0.22 Acres
Schools
- Elementary school:STRUBEL
Utilities
- Water:Public
- Sewer:Public Sewer
Finances and disclosures
- Price:$355,000
- Price per sq. ft.:$183.75
- Tax amount:$4,814 (2025)
New listings near 1398 Arundel Way
- New
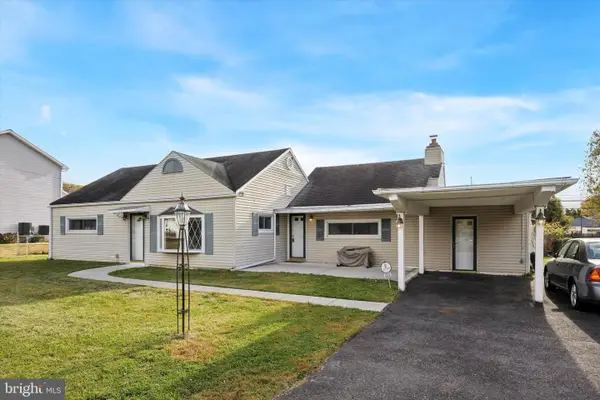 $325,000Active3 beds 2 baths1,844 sq. ft.
$325,000Active3 beds 2 baths1,844 sq. ft.2839 Mechanicsville Rd, BENSALEM, PA 19020
MLS# PABU2108524Listed by: RE/MAX CENTRE REALTORS - Open Sat, 12 to 2pmNew
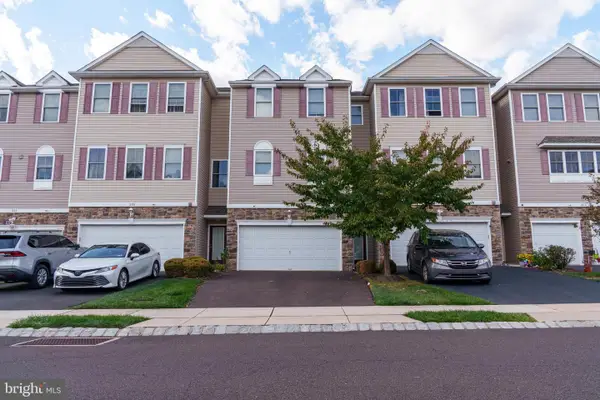 $579,900Active4 beds 4 baths2,712 sq. ft.
$579,900Active4 beds 4 baths2,712 sq. ft.207 Saddlebrook Dr, BENSALEM, PA 19020
MLS# PABU2108322Listed by: KELLER WILLIAMS REAL ESTATE-LANGHORNE - New
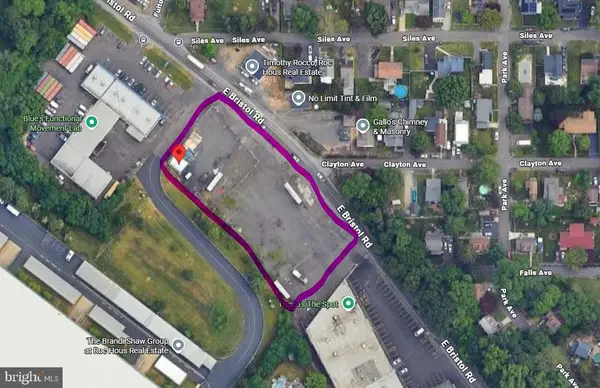 $650,000Active2 Acres
$650,000Active2 Acres4550 Bristol Rd, FEASTERVILLE TREVOSE, PA 19053
MLS# PABU2108682Listed by: COMPASS PENNSYLVANIA, LLC - Open Sat, 11am to 1pmNew
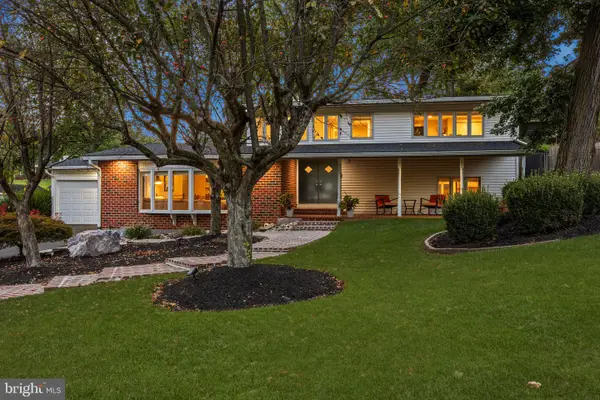 $750,000Active4 beds 3 baths2,352 sq. ft.
$750,000Active4 beds 3 baths2,352 sq. ft.4482 E Yates Rd, BENSALEM, PA 19020
MLS# PABU2108638Listed by: KELLER WILLIAMS REAL ESTATE-LANGHORNE - New
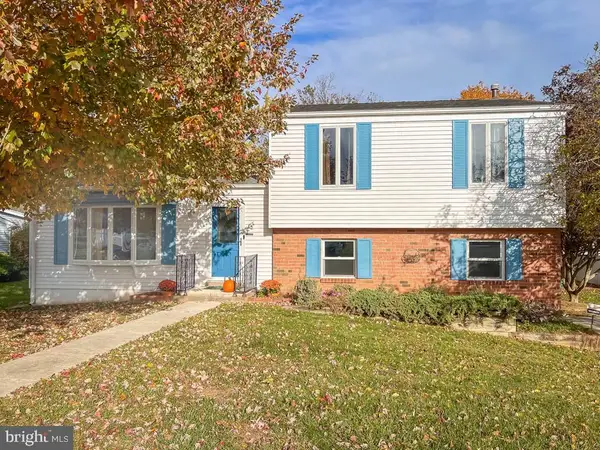 $418,000Active3 beds 2 baths1,306 sq. ft.
$418,000Active3 beds 2 baths1,306 sq. ft.6351 Shewell Rd, BENSALEM, PA 19020
MLS# PABU2108252Listed by: RE/MAX PROPERTIES - NEWTOWN - Open Sun, 12 to 2pmNew
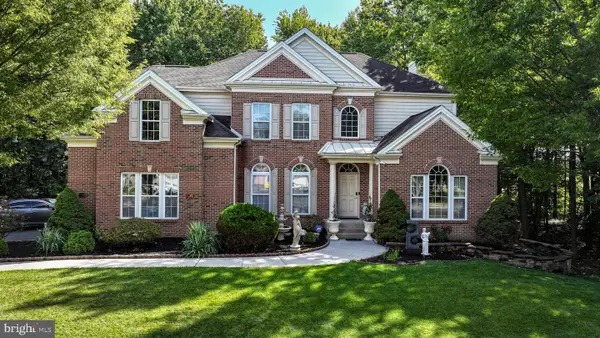 $850,000Active5 beds 4 baths4,603 sq. ft.
$850,000Active5 beds 4 baths4,603 sq. ft.1140 William Penn Dr, BENSALEM, PA 19020
MLS# PABU2108564Listed by: RE/MAX REALTY SERVICES-BENSALEM - New
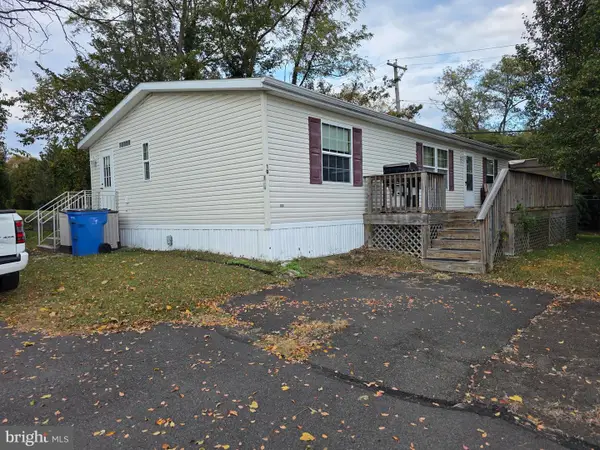 $159,900Active3 beds 2 baths
$159,900Active3 beds 2 baths1302 Gibson Rd #lot #10, BENSALEM, PA 19020
MLS# PABU2108408Listed by: BHHS FOX & ROACH-SOUTHAMPTON - Open Sat, 1 to 3pmNew
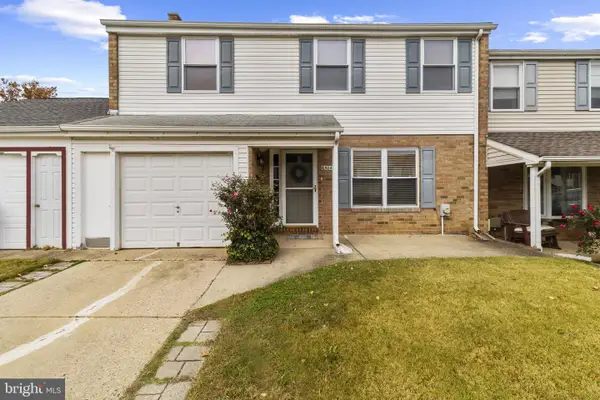 $405,000Active3 beds 2 baths1,988 sq. ft.
$405,000Active3 beds 2 baths1,988 sq. ft.6504 Timothy Ct, BENSALEM, PA 19020
MLS# PABU2108476Listed by: KELLER WILLIAMS MAIN LINE - Open Sun, 1 to 3pmNew
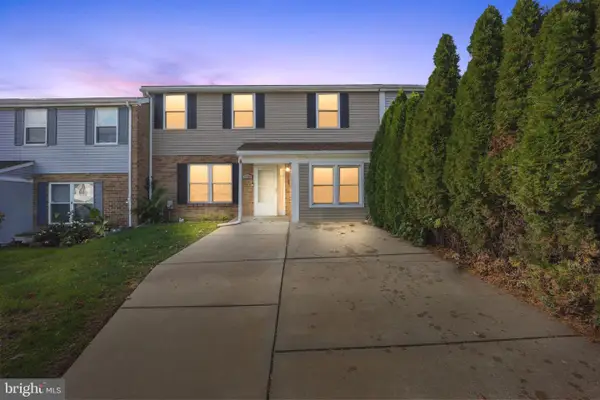 $465,000Active4 beds 2 baths2,288 sq. ft.
$465,000Active4 beds 2 baths2,288 sq. ft.3225 Ethan Allen Ct, BENSALEM, PA 19020
MLS# PABU2108420Listed by: RE/MAX REALTY SERVICES-BENSALEM
