6351 Shewell Rd, Bensalem, PA 19020
Local realty services provided by:Better Homes and Gardens Real Estate Valley Partners
6351 Shewell Rd,Bensalem, PA 19020
$418,000
- 3 Beds
- 2 Baths
- 1,306 sq. ft.
- Single family
- Active
Listed by:carole a resch
Office:re/max properties - newtown
MLS#:PABU2108252
Source:BRIGHTMLS
Price summary
- Price:$418,000
- Price per sq. ft.:$320.06
About this home
This lovely 3 bedroom split-level home with basement & garage is well priced and nicely situated on a mature lot on a lovely street in Neshaminy Valley. The first level features a slate entryway, carpeted living and dining rooms, dining room has a patio door leading to a large composite deck overlooking a level, manicured backyard......a peaceful setting for your morning coffee or to enjoy a summer BBQ with family & friends. Spacious updated kitchen features vinyl plank flooring, ample white cabinetry, solid surface countertops and all appliances. The main bedroom offers a separate vanity area plus direct access to a remodeled hall bath with a tiled custom walk-in shower and glass enclosure. The second floor is completed by two additional good size bedrooms.
The lower level provides a spacious family room with a picture window overlooking the backyard, vinyl plank flooring, a remodeled powder room, and a laundry/utility room with washer and dryer. Additional amenities include a large basement for storage, an attached one-car garage, underground utilities, updated water heater (replaced January 2025), replaced siding and replaced Anderson windows. Home is an estate and being sold “as is”. Seller will obtain the township U & O. Settlement is negotiable but can be immediate.
Contact an agent
Home facts
- Year built:1973
- Listing ID #:PABU2108252
- Added:2 day(s) ago
- Updated:November 01, 2025 at 09:43 PM
Rooms and interior
- Bedrooms:3
- Total bathrooms:2
- Full bathrooms:1
- Half bathrooms:1
- Living area:1,306 sq. ft.
Heating and cooling
- Cooling:Central A/C
- Heating:Forced Air, Natural Gas
Structure and exterior
- Year built:1973
- Building area:1,306 sq. ft.
- Lot area:0.24 Acres
Schools
- High school:BENSALEM
Utilities
- Water:Public
- Sewer:Public Sewer
Finances and disclosures
- Price:$418,000
- Price per sq. ft.:$320.06
- Tax amount:$6,643 (2025)
New listings near 6351 Shewell Rd
- New
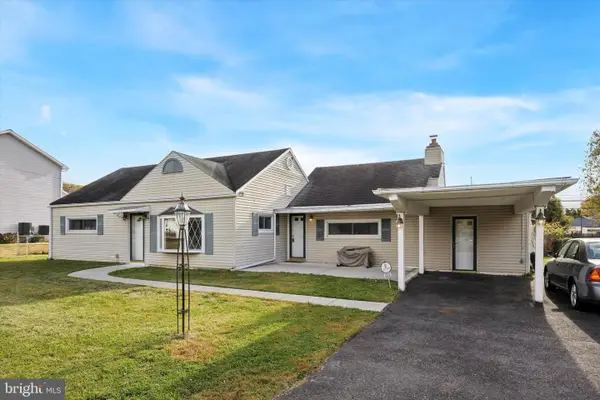 $325,000Active3 beds 2 baths1,844 sq. ft.
$325,000Active3 beds 2 baths1,844 sq. ft.2839 Mechanicsville Rd, BENSALEM, PA 19020
MLS# PABU2108524Listed by: RE/MAX CENTRE REALTORS - Open Sat, 12 to 2pmNew
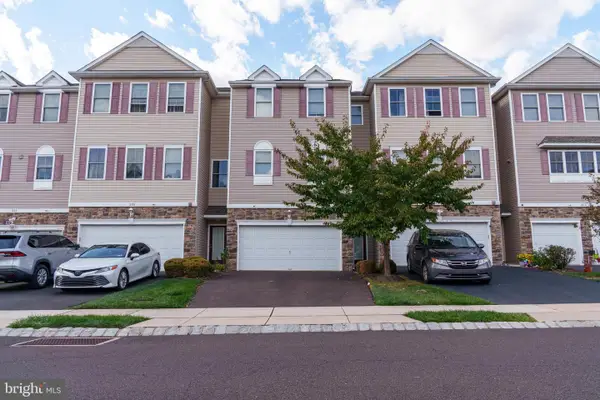 $579,900Active4 beds 4 baths2,712 sq. ft.
$579,900Active4 beds 4 baths2,712 sq. ft.207 Saddlebrook Dr, BENSALEM, PA 19020
MLS# PABU2108322Listed by: KELLER WILLIAMS REAL ESTATE-LANGHORNE - New
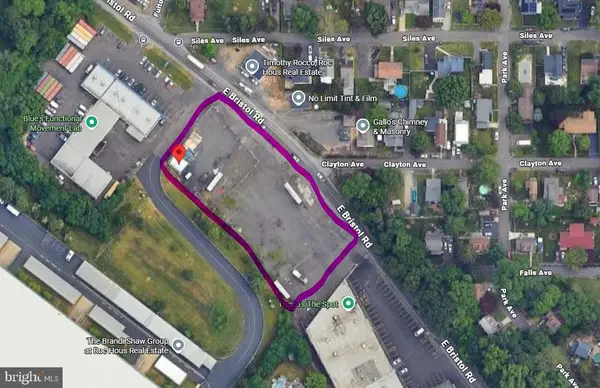 $650,000Active2 Acres
$650,000Active2 Acres4550 Bristol Rd, FEASTERVILLE TREVOSE, PA 19053
MLS# PABU2108682Listed by: COMPASS PENNSYLVANIA, LLC - Open Sat, 11am to 1pmNew
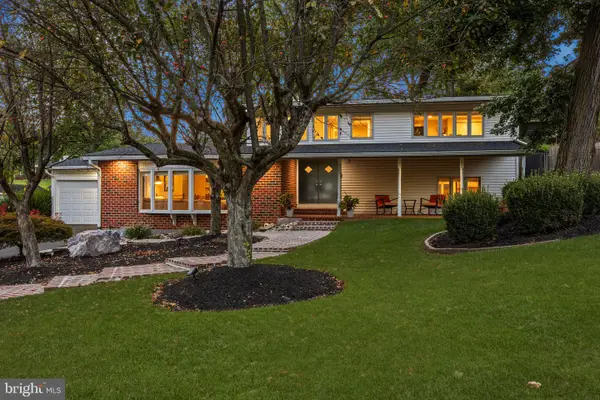 $750,000Active4 beds 3 baths2,352 sq. ft.
$750,000Active4 beds 3 baths2,352 sq. ft.4482 E Yates Rd, BENSALEM, PA 19020
MLS# PABU2108638Listed by: KELLER WILLIAMS REAL ESTATE-LANGHORNE - Open Sun, 12 to 2pmNew
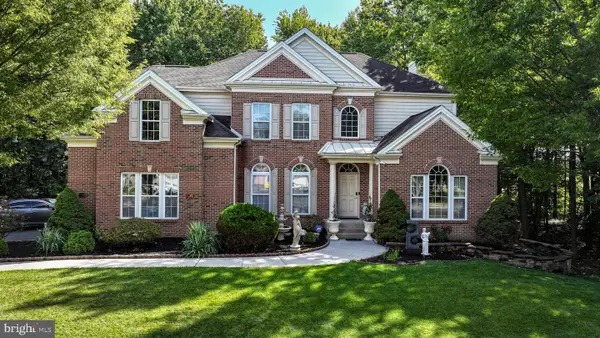 $850,000Active5 beds 4 baths4,603 sq. ft.
$850,000Active5 beds 4 baths4,603 sq. ft.1140 William Penn Dr, BENSALEM, PA 19020
MLS# PABU2108564Listed by: RE/MAX REALTY SERVICES-BENSALEM - New
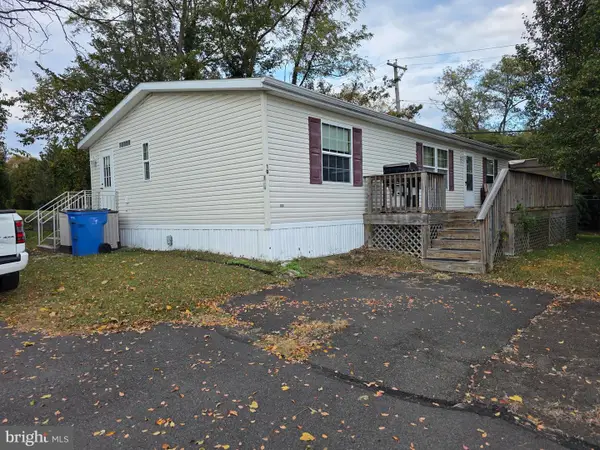 $159,900Active3 beds 2 baths
$159,900Active3 beds 2 baths1302 Gibson Rd #lot #10, BENSALEM, PA 19020
MLS# PABU2108408Listed by: BHHS FOX & ROACH-SOUTHAMPTON - Open Sat, 1 to 3pmNew
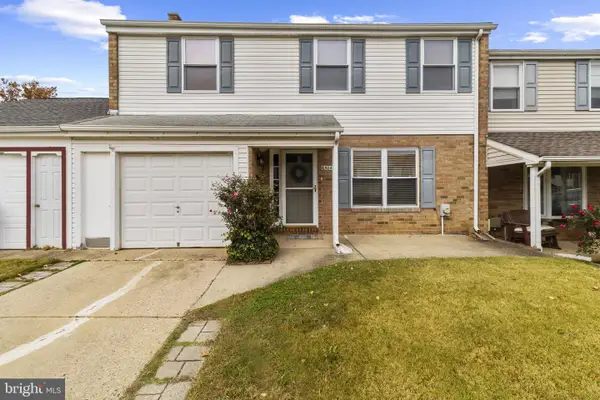 $405,000Active3 beds 2 baths1,988 sq. ft.
$405,000Active3 beds 2 baths1,988 sq. ft.6504 Timothy Ct, BENSALEM, PA 19020
MLS# PABU2108476Listed by: KELLER WILLIAMS MAIN LINE - New
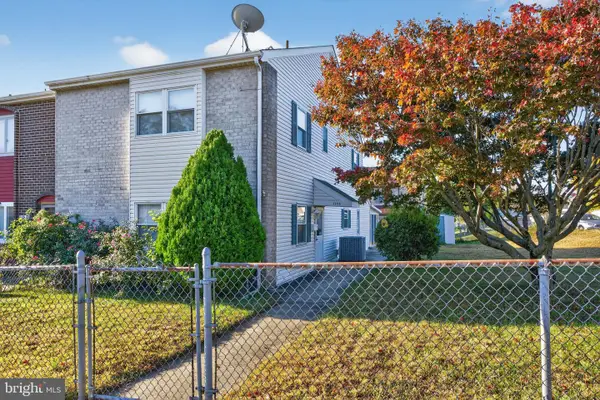 $355,000Active3 beds 3 baths1,932 sq. ft.
$355,000Active3 beds 3 baths1,932 sq. ft.1398 Arundel Way, BENSALEM, PA 19020
MLS# PABU2108426Listed by: BHHS FOX & ROACH -YARDLEY/NEWTOWN - Open Sun, 1 to 3pmNew
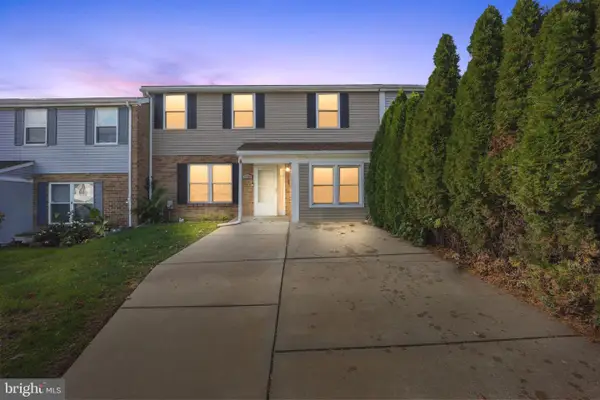 $465,000Active4 beds 2 baths2,288 sq. ft.
$465,000Active4 beds 2 baths2,288 sq. ft.3225 Ethan Allen Ct, BENSALEM, PA 19020
MLS# PABU2108420Listed by: RE/MAX REALTY SERVICES-BENSALEM
