1052 Prescott Rd, Berwyn, PA 19312
Local realty services provided by:Better Homes and Gardens Real Estate Premier
1052 Prescott Rd,Berwyn, PA 19312
$3,490,000
- 5 Beds
- 7 Baths
- 7,136 sq. ft.
- Single family
- Pending
Listed by: meghan lawrence, meghan e chorin
Office: compass pennsylvania, llc.
MLS#:PACT2110444
Source:BRIGHTMLS
Price summary
- Price:$3,490,000
- Price per sq. ft.:$489.07
About this home
Welcome to 1052 Prescott Road, a stunning custom residence built by Moser Homes & Achristavest Homes. This exquisite home offers an expansive 6,947 square feet of living space, featuring five spacious bedrooms, five full baths, and two powder rooms, seamlessly accommodating modern lifestyles.
As you step inside, you'll be greeted by the grandeur of a two-story foyer, setting the tone for the home's open and inviting atmosphere. Hardwood floors and coffered ceilings flow throughout, enhancing the feeling of warmth and space. The formal living room, complete with a gas fireplace, is perfect for cozy gatherings, while the formal dining room, adjacent to a butler's pantry, is ideal for entertaining.
The heart of the home is the gourmet kitchen, equipped with top-of-the-line Thermador appliances, custom cabinetry, and a generous 12-foot island. Whether you're preparing a meal or enjoying casual family dining, this kitchen is a dream come true. The adjacent family room, with its own fireplace, opens to a delightful screened-in porch, offering a perfect blend of indoor-outdoor living.
Retreat to the primary suite, a sanctuary featuring a spacious walk-in closet and a luxurious en-suite bathroom with dual vanities, a soaking tub, and a glass-enclosed shower. Additional bedrooms include two with en-suite baths and two sharing a Jack and Jill bathroom, ensuring privacy and convenience for family and guests alike.
The lower level is a versatile space, perfect for a gym, game room or an additional lounging area. Enjoy walk-out access to the stunning backyard and a lovely patio area. You can also take in the beauty of nature from your deck, or consider the possibilities of the expansive lot for outdoor entertaining or even a future pool.
This home is thoughtfully designed with incredible finishes throughout. Located in the award-winning TE school district and close to many highly rated private schools in the area as well. Experience the blend of luxury and charm at 1052 Prescott Road—a place you'll truly want to call home.
Contact an agent
Home facts
- Year built:2023
- Listing ID #:PACT2110444
- Added:46 day(s) ago
- Updated:November 15, 2025 at 09:06 AM
Rooms and interior
- Bedrooms:5
- Total bathrooms:7
- Full bathrooms:5
- Half bathrooms:2
- Living area:7,136 sq. ft.
Heating and cooling
- Cooling:Central A/C
- Heating:90% Forced Air, Natural Gas
Structure and exterior
- Year built:2023
- Building area:7,136 sq. ft.
- Lot area:1 Acres
Utilities
- Water:Public
- Sewer:Public Sewer
Finances and disclosures
- Price:$3,490,000
- Price per sq. ft.:$489.07
- Tax amount:$39,537 (2025)
New listings near 1052 Prescott Rd
- Open Sat, 12 to 2pmNew
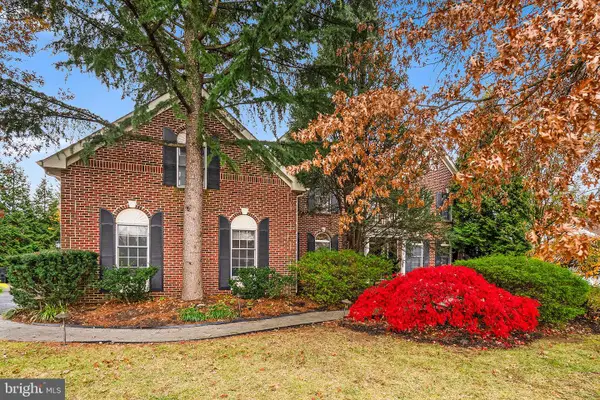 $1,700,000Active5 beds 6 baths5,845 sq. ft.
$1,700,000Active5 beds 6 baths5,845 sq. ft.2000 Saint Andrews Dr, BERWYN, PA 19312
MLS# PACT2113316Listed by: KELLER WILLIAMS REALTY DEVON-WAYNE - Open Sat, 12 to 2pmNew
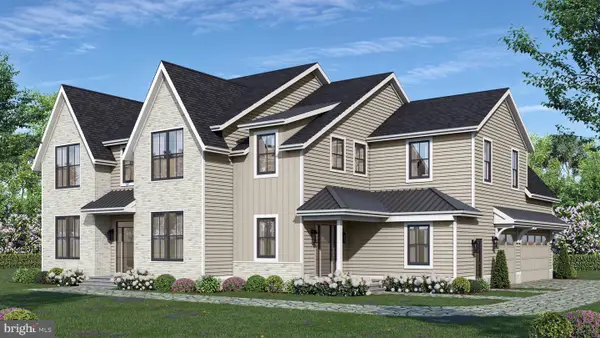 $2,795,000Active5 beds 6 baths5,971 sq. ft.
$2,795,000Active5 beds 6 baths5,971 sq. ft.1441 Berwyn Paoli Rd, PAOLI, PA 19301
MLS# PACT2113186Listed by: KELLER WILLIAMS REAL ESTATE -EXTON - Open Sun, 1 to 3pmNew
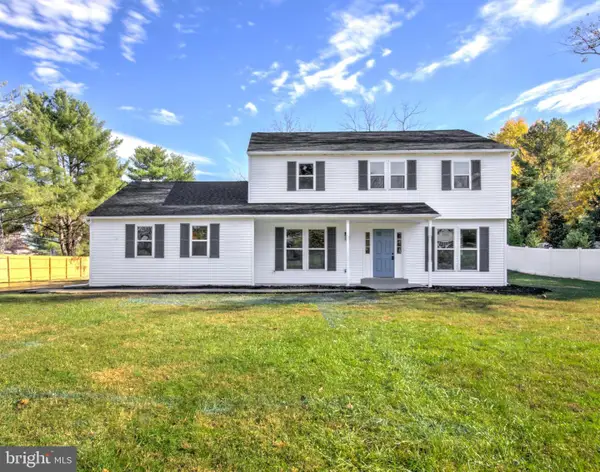 $999,900Active4 beds 3 baths2,060 sq. ft.
$999,900Active4 beds 3 baths2,060 sq. ft.793 Tory Hollow Rd, BERWYN, PA 19312
MLS# PACT2112452Listed by: KELLER WILLIAMS ELITE 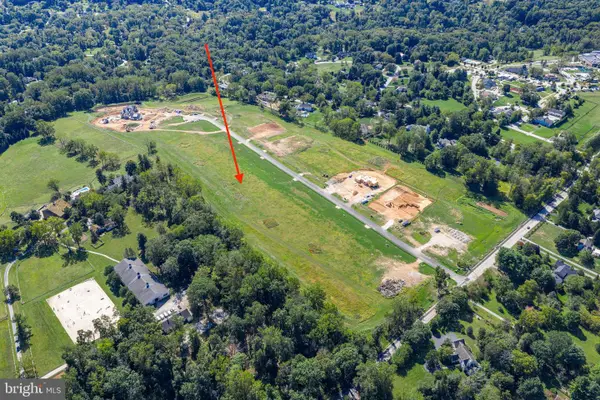 $2,000,000Active1.87 Acres
$2,000,000Active1.87 Acres327 Stoney Knoll Lane - Lot 5, BERWYN, PA 19312
MLS# PADE2103056Listed by: COMPASS PENNSYLVANIA, LLC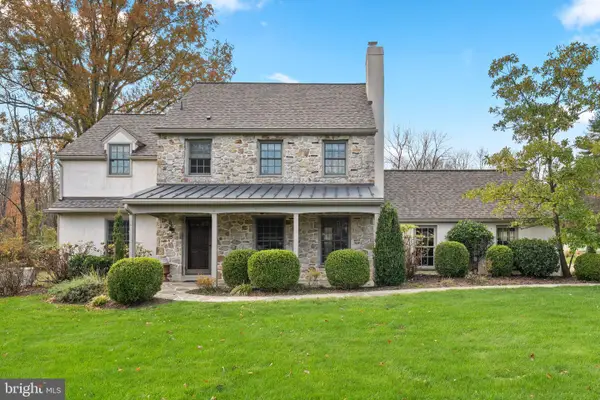 $1,250,000Pending4 beds 3 baths2,812 sq. ft.
$1,250,000Pending4 beds 3 baths2,812 sq. ft.520 Hawthorne Pl, BERWYN, PA 19312
MLS# PACT2112518Listed by: KELLER WILLIAMS REAL ESTATE -EXTON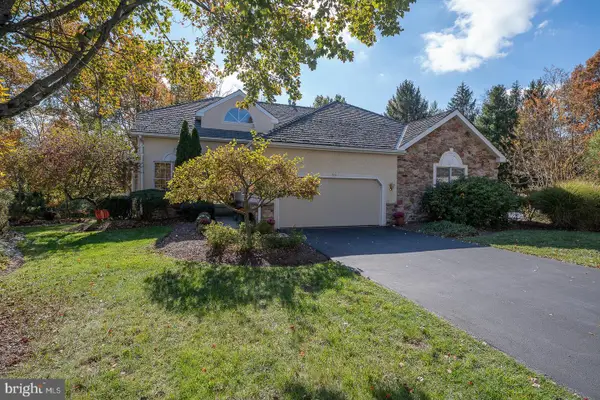 $845,000Pending3 beds 3 baths3,310 sq. ft.
$845,000Pending3 beds 3 baths3,310 sq. ft.206 Yorktown Pl, BERWYN, PA 19312
MLS# PACT2112002Listed by: BHHS FOX & ROACH WAYNE-DEVON- Open Sun, 12 to 2pm
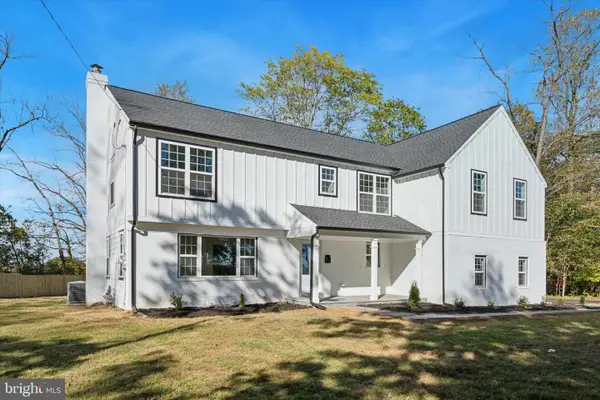 $1,495,000Active5 beds 5 baths4,262 sq. ft.
$1,495,000Active5 beds 5 baths4,262 sq. ft.896 Conestoga Rd, BERWYN, PA 19312
MLS# PACT2111094Listed by: BHHS FOX & ROACH-HAVERFORD 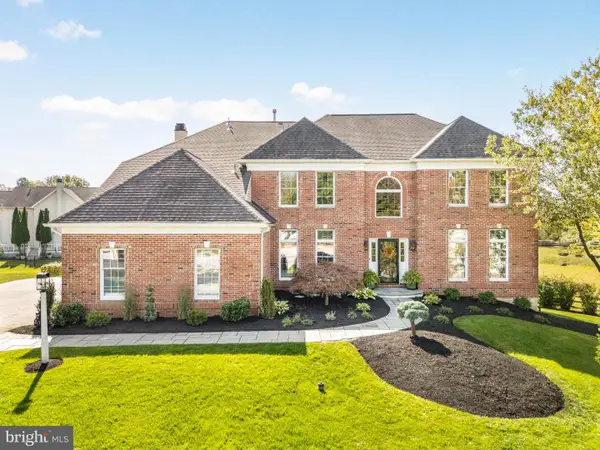 $1,550,000Pending4 beds 4 baths4,784 sq. ft.
$1,550,000Pending4 beds 4 baths4,784 sq. ft.606 Muirfield Ct, BERWYN, PA 19312
MLS# PACT2111768Listed by: COMPASS PENNSYLVANIA, LLC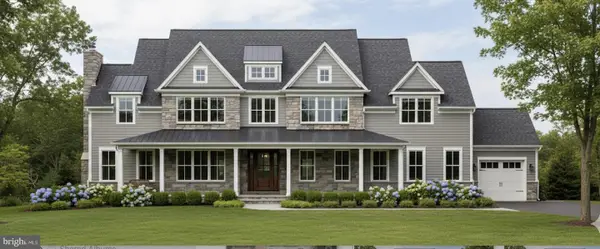 $2,950,000Active5 beds 6 baths5,000 sq. ft.
$2,950,000Active5 beds 6 baths5,000 sq. ft.0 Prescott Rd, BERWYN, PA 19312
MLS# PACT2110528Listed by: RE/MAX PREFERRED - NEWTOWN SQUARE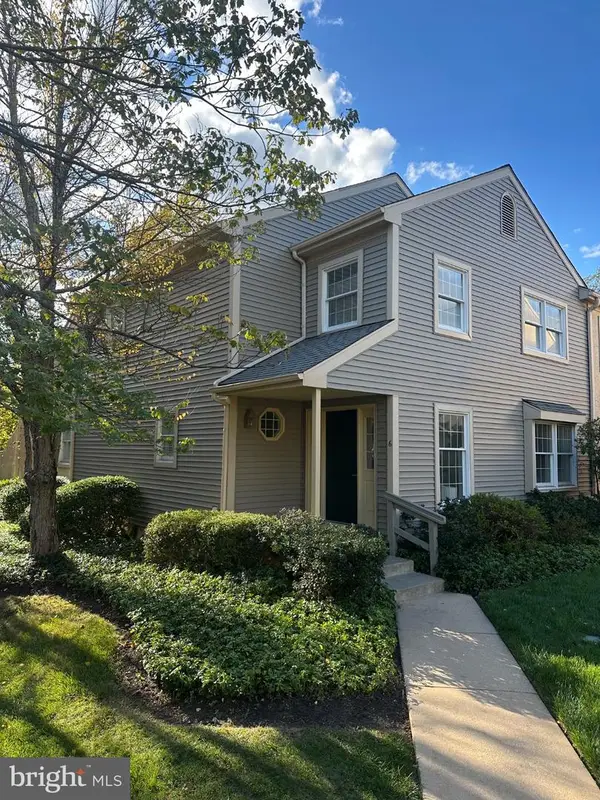 $799,900Active3 beds 3 baths2,346 sq. ft.
$799,900Active3 beds 3 baths2,346 sq. ft.6 Wingstone Ln, DEVON, PA 19333
MLS# PACT2111556Listed by: LONG & FOSTER REAL ESTATE, INC.
