606 Muirfield Ct, Berwyn, PA 19312
Local realty services provided by:Better Homes and Gardens Real Estate Maturo
606 Muirfield Ct,Berwyn, PA 19312
$1,550,000
- 4 Beds
- 4 Baths
- 4,784 sq. ft.
- Single family
- Active
Listed by:susan w fitzgerald
Office:compass pennsylvania, llc.
MLS#:PACT2111768
Source:BRIGHTMLS
Price summary
- Price:$1,550,000
- Price per sq. ft.:$324
- Monthly HOA dues:$87.5
About this home
Located in the top-rated Tredyffrin Easttown School District, and tucked away on a premium lot at the end of a quiet cul-de-sac, in the sought-after Greens at Waynesborough community. This stately home has classic curb appeal with a brick front exterior and cedar siding on the sides and back (stucco is only on the chimney and foundation level).
Move in with confidence knowing the “big work” has been done, with updates to major systems and components in the last ten years including a new roof, three-zoned HVAC, and repaved driveway. Fresh and move in ready, you'll find new flooring on the main level (2025) and second floor hallway (2024), and new carpet in all the bedrooms and the finished basement too (2025).
The spacious and functional floor plan includes an open concept kitchen, breakfast room and great room. The great room features a soaring stone-front fireplace and a stunning two-story wall of windows that keep this room bright even on cloudy days.
The kitchen features a center island for extra storage, granite countertops, a walk-in pantry, custom tile backsplash with under cabinet lighting, double wall ovens, a five-burner gas range, and a high-powered Wolf range hood (that vents to exterior).
The sunny breakfast room and great room have French-door access to the expansive back deck. With private views of open space, and an awning to provide welcome shade on hot summer days, there is plenty of space for outdoor grilling, dining and just relaxing with friends and family. Another bonus: Stairs from the deck to the fenced back yard offer the convenience you want (for you and for the family pet!). An irrigation system for the lawn and gardens makes your life that much easier!
The oversized, attached 3-car (side-entry) garage has plenty of extra storage space, and inside entry into the mudroom / laundry room (with an extra storage closet).
The main floor office/library is ideal for remote work or school tasks. The comfortable living and dining rooms offer more space for entertaining and holiday gatherings.
Two staircases - an elegant, curved foyer staircase, and a convenient back staircase from the great room - offer access to the second floor.
The primary suite is king-sized, with a tray ceiling and ample space for a seating area. The primary ensuite bath includes two walk-in closets, two vanities, a soaking tub and stall shower, a linen closet, and a private toilet area.
Three more generously sized bedrooms round out the second floor - two share a "Jack-and-Jill" style bathroom, and one has its own private "princess suite" bath. All the bedrooms have fresh new carpet.
The daylight, walk-out lower level offers lots of extra living space (approximately 1,000 square feet) filled with natural light. With new carpet and fresh paint, it’s ready to accommodate a media area, fitness zone, hobby space, second office or work space, or whatever suits your lifestyle. This level also has ample unfinished storage space.
Just minutes from the Paoli Train Station, with express Amtrak service to Philadelphia, NYC and Washington DC. Easy access to major commuting routes to center city Philadelphia and the International Airport. Close to Main Line shops, restaurants and schools.
INTERIOR PHOTOS COMING SOON! Showings start on Friday 10/24. Don't wait, schedule your appointment now! Note: Square footage and finished living space has been estimated by a third party provider and is not guaranteed.
Contact an agent
Home facts
- Year built:1998
- Listing ID #:PACT2111768
- Added:5 day(s) ago
- Updated:October 27, 2025 at 04:31 AM
Rooms and interior
- Bedrooms:4
- Total bathrooms:4
- Full bathrooms:3
- Half bathrooms:1
- Living area:4,784 sq. ft.
Heating and cooling
- Cooling:Central A/C
- Heating:Forced Air, Natural Gas
Structure and exterior
- Roof:Architectural Shingle
- Year built:1998
- Building area:4,784 sq. ft.
- Lot area:0.39 Acres
Schools
- High school:CONESTOGA
- Middle school:TREDYFFRIN-EASTTOWN
- Elementary school:BEAUMONT
Utilities
- Water:Public
- Sewer:Public Sewer
Finances and disclosures
- Price:$1,550,000
- Price per sq. ft.:$324
- Tax amount:$20,788 (2025)
New listings near 606 Muirfield Ct
- New
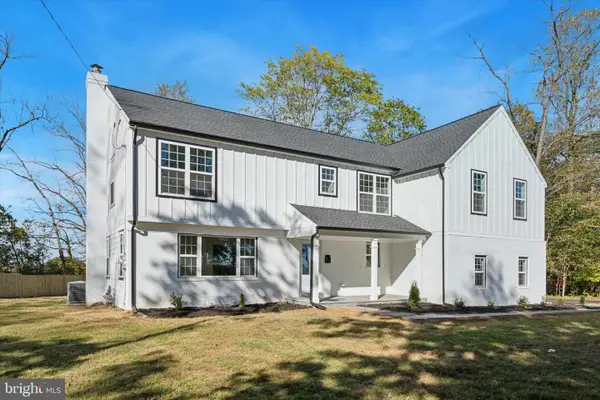 $1,495,000Active5 beds 5 baths4,262 sq. ft.
$1,495,000Active5 beds 5 baths4,262 sq. ft.896 Conestoga Rd, BERWYN, PA 19312
MLS# PACT2111094Listed by: BHHS FOX & ROACH-HAVERFORD - New
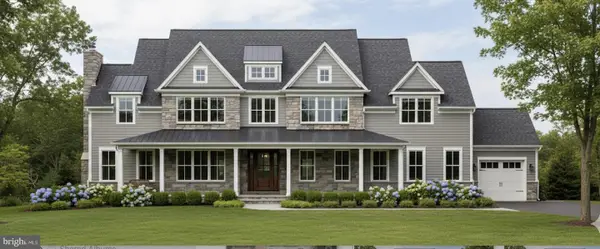 $2,950,000Active5 beds 6 baths5,000 sq. ft.
$2,950,000Active5 beds 6 baths5,000 sq. ft.0 Prescott Rd, BERWYN, PA 19312
MLS# PACT2110528Listed by: RE/MAX PREFERRED - NEWTOWN SQUARE - New
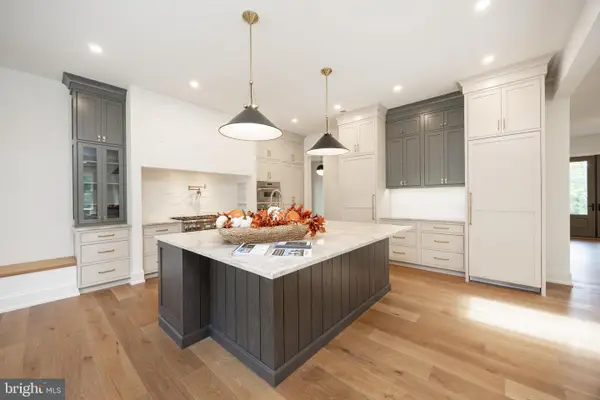 $2,899,900Active5 beds 6 baths5,971 sq. ft.
$2,899,900Active5 beds 6 baths5,971 sq. ft.1441 Berwyn Paoli Rd #d, PAOLI, PA 19301
MLS# PACT2111838Listed by: KELLER WILLIAMS REAL ESTATE -EXTON 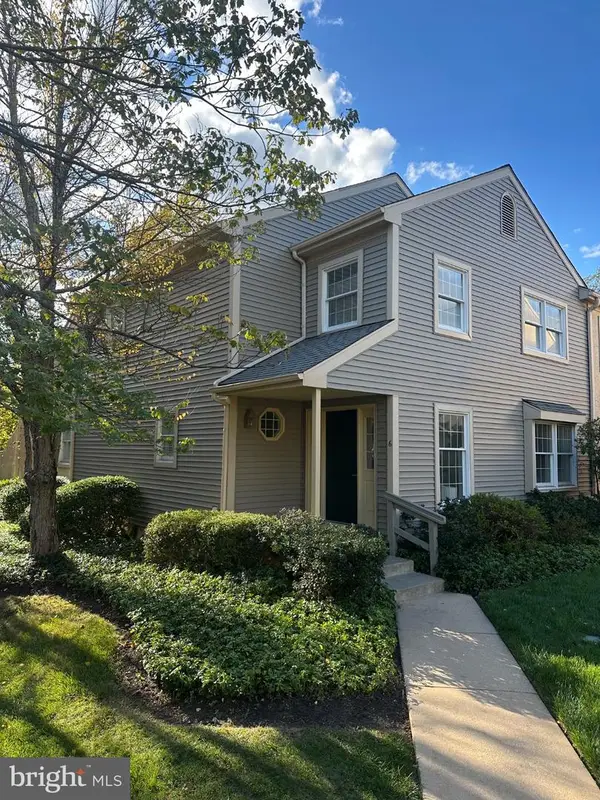 $839,900Active3 beds 3 baths2,346 sq. ft.
$839,900Active3 beds 3 baths2,346 sq. ft.6 Wingstone Ln, DEVON, PA 19333
MLS# PACT2111556Listed by: LONG & FOSTER REAL ESTATE, INC.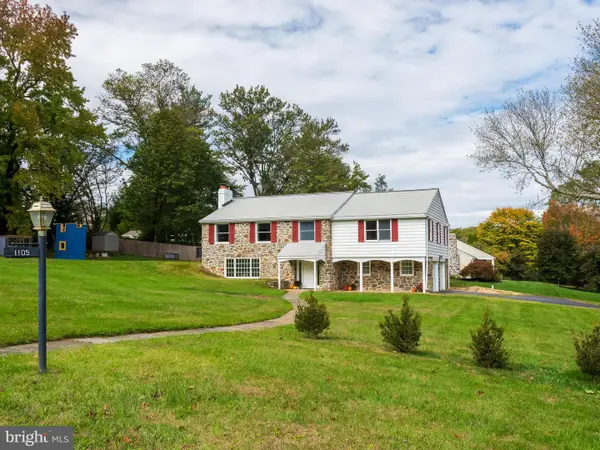 $800,000Pending3 beds 3 baths2,128 sq. ft.
$800,000Pending3 beds 3 baths2,128 sq. ft.1105 Waterloo Rd, BERWYN, PA 19312
MLS# PACT2111464Listed by: BHHS FOX & ROACH-MEDIA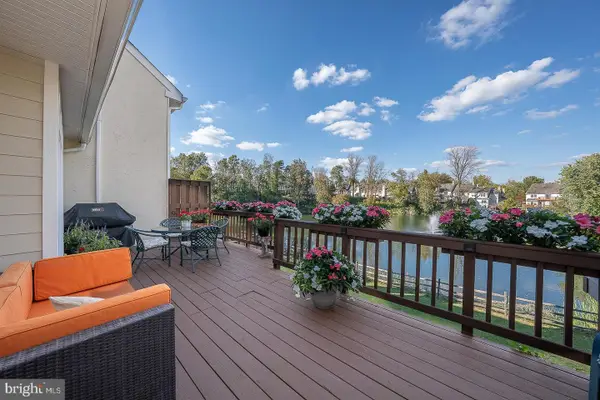 $789,700Pending5 beds 4 baths3,080 sq. ft.
$789,700Pending5 beds 4 baths3,080 sq. ft.202 Shoreline Dr #202, BERWYN, PA 19312
MLS# PACT2111306Listed by: BHHS FOX & ROACH-HAVERFORD $2,299,990Active4 beds 6 baths4,704 sq. ft.
$2,299,990Active4 beds 6 baths4,704 sq. ft.211 Wooded Way, BERWYN, PA 19312
MLS# PACT2111286Listed by: SEQUOIA REAL ESTATE, LLC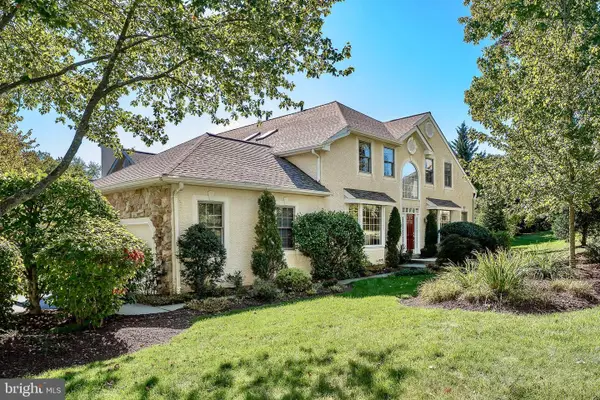 $925,000Active3 beds 5 baths3,417 sq. ft.
$925,000Active3 beds 5 baths3,417 sq. ft.191 Stony Point Dr, BERWYN, PA 19312
MLS# PACT2111268Listed by: BHHS FOX & ROACH WAYNE-DEVON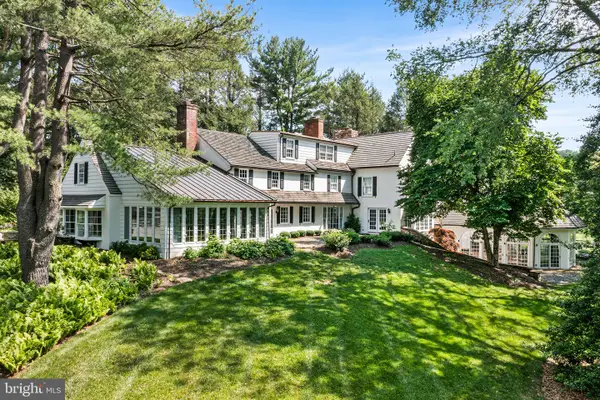 $3,990,000Active4 beds 6 baths8,959 sq. ft.
$3,990,000Active4 beds 6 baths8,959 sq. ft.2490 White Horse Rd, BERWYN, PA 19312
MLS# PACT2111274Listed by: BHHS FOX & ROACH WAYNE-DEVON
