433 Donalyn Ln, Berwyn, PA 19312
Local realty services provided by:Better Homes and Gardens Real Estate Reserve
433 Donalyn Ln,Berwyn, PA 19312
$915,000
- 4 Beds
- 3 Baths
- 2,772 sq. ft.
- Single family
- Pending
Listed by:laura caterson
Office:bhhs fox & roach wayne-devon
MLS#:PACT2107172
Source:BRIGHTMLS
Price summary
- Price:$915,000
- Price per sq. ft.:$330.09
About this home
Welcome to 433 Donalyn Lane, Berwyn! This French Colonial sits on a quiet cul-de-sac and features a large rear deck and fenced-in backyard with spectacular views all year round. Step inside and enjoy a large center hall foyer with coat closet and a turned staircase with double sets of stairs to the second floor living quarters. The foyer is flanked by a large and spacious living room with gleaming hardwood floors, a brick fireplace and hearth, and built-in cabinetry perfect as a drink bar or bookshelf. This living room opens to a spacious dining room with French doors to large rear deck overlooking a secluded yard. The dining room leads into a spacious gourmet kitchen with granite countertops, tile backsplash, a new gas cooking range, double oven, and more! The kitchen is open to a sunny family room with another door to the rear deck. Additionally, this floor features a convenient first floor laundry room with sink, a full bath with shower, and a private office or possible 5th bedroom all on the main level. The second floor features a retreat-like primary suite with custom closets with drawers and plenty of space for year-round clothing. The bathroom features a double vanity with granite countertops and a soaking tub with separate seamless glass shower. There are three more spacious bedrooms all with plantation shutters, hardwood flooring, and a large two-room full bath with double vanity and tub/shower. Plus, a walk-up attic with plenty of room for storage. The lower level features a super spacious two-car garage, mudroom, and an additional family room area (currently being used as a gym and playroom) with a second wood fireplace and a daylight walk-out door to fenced rear yard. This meticulously maintained property showcases a full roof replacement and exterior painting all done in 2024. Additionally this home boasts energy efficient gas heat, central air, public water & sewer. Simply put, this is a fantastic home in an ideal location close to award-winning schools, train, all major routes of transportation, convenient to shops, restaurants, and more! The perfect lifestyle you’ve been dreaming of along the Main Line - schedule your showing today!
Contact an agent
Home facts
- Year built:1971
- Listing ID #:PACT2107172
- Added:51 day(s) ago
- Updated:October 19, 2025 at 07:35 AM
Rooms and interior
- Bedrooms:4
- Total bathrooms:3
- Full bathrooms:3
- Living area:2,772 sq. ft.
Heating and cooling
- Cooling:Central A/C
- Heating:Forced Air, Natural Gas
Structure and exterior
- Roof:Architectural Shingle
- Year built:1971
- Building area:2,772 sq. ft.
- Lot area:0.63 Acres
Schools
- High school:CONESTOGA SENIOR
- Middle school:TREDYFFRIN-EASTTOWN
- Elementary school:HILLSIDE
Utilities
- Water:Public
- Sewer:Public Sewer
Finances and disclosures
- Price:$915,000
- Price per sq. ft.:$330.09
- Tax amount:$9,349 (2025)
New listings near 433 Donalyn Ln
- Open Sun, 11am to 12:30pmNew
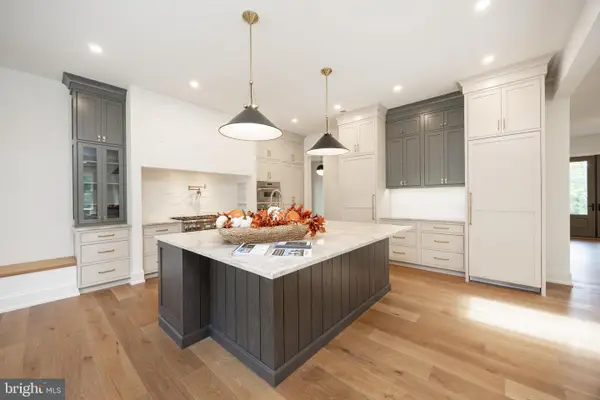 $2,899,900Active5 beds 6 baths5,971 sq. ft.
$2,899,900Active5 beds 6 baths5,971 sq. ft.1441 Berwyn Paoli Rd #d, PAOLI, PA 19301
MLS# PACT2111838Listed by: KELLER WILLIAMS REAL ESTATE -EXTON - New
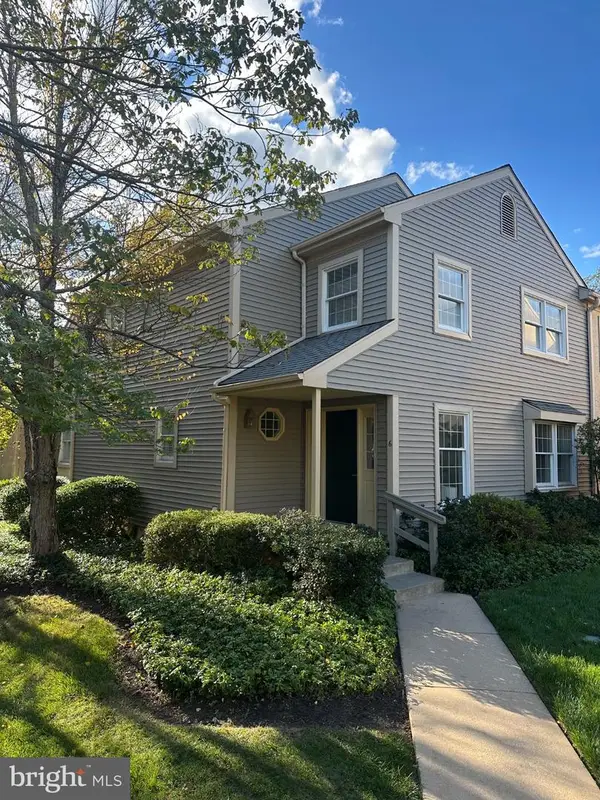 $839,900Active3 beds 3 baths2,346 sq. ft.
$839,900Active3 beds 3 baths2,346 sq. ft.6 Wingstone Ln, DEVON, PA 19333
MLS# PACT2111556Listed by: LONG & FOSTER REAL ESTATE, INC. - Open Sun, 1 to 3pmNew
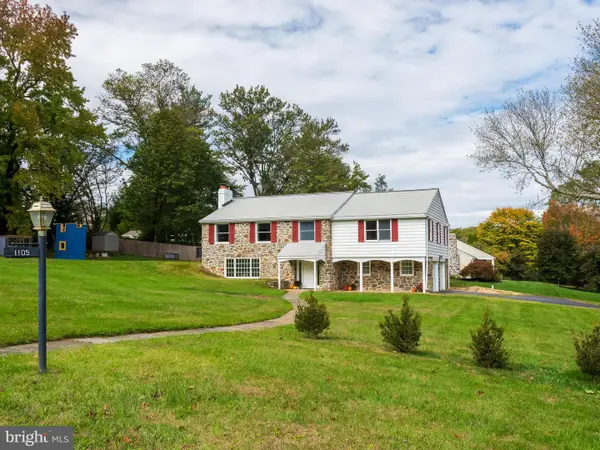 $800,000Active3 beds 3 baths2,128 sq. ft.
$800,000Active3 beds 3 baths2,128 sq. ft.1105 Waterloo Rd, BERWYN, PA 19312
MLS# PACT2111464Listed by: BHHS FOX & ROACH-MEDIA - Open Sun, 11am to 1pmNew
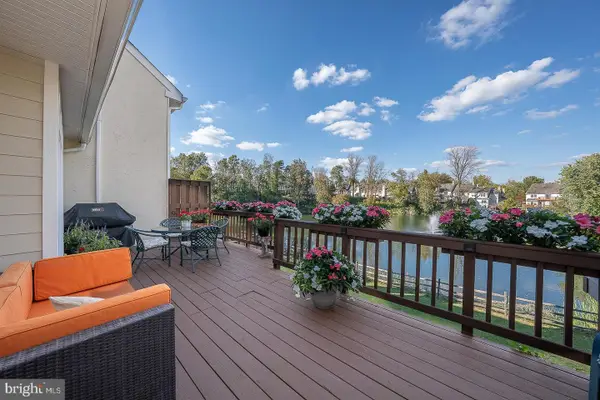 $789,700Active5 beds 4 baths3,080 sq. ft.
$789,700Active5 beds 4 baths3,080 sq. ft.202 Shoreline Dr #202, BERWYN, PA 19312
MLS# PACT2111306Listed by: BHHS FOX & ROACH-HAVERFORD - New
 $2,299,990Active4 beds 6 baths4,704 sq. ft.
$2,299,990Active4 beds 6 baths4,704 sq. ft.211 Wooded Way, BERWYN, PA 19312
MLS# PACT2111286Listed by: SEQUOIA REAL ESTATE, LLC - New
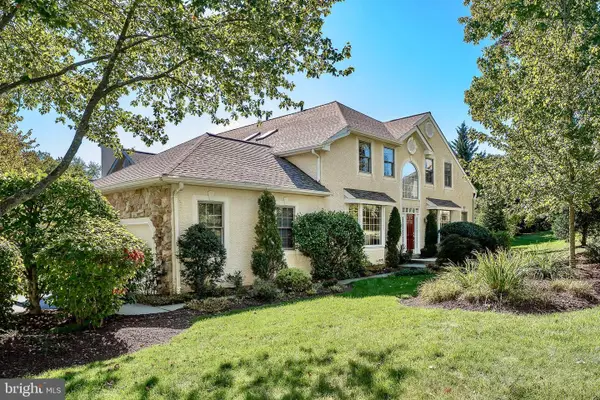 $925,000Active3 beds 5 baths3,417 sq. ft.
$925,000Active3 beds 5 baths3,417 sq. ft.191 Stony Point Dr, BERWYN, PA 19312
MLS# PACT2111268Listed by: BHHS FOX & ROACH WAYNE-DEVON - New
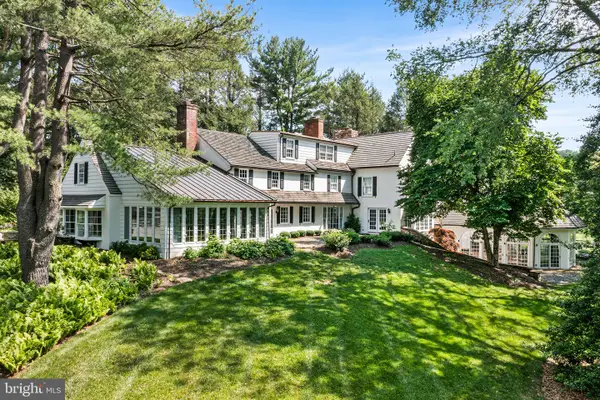 $3,990,000Active4 beds 6 baths8,959 sq. ft.
$3,990,000Active4 beds 6 baths8,959 sq. ft.2490 White Horse Rd, BERWYN, PA 19312
MLS# PACT2111274Listed by: BHHS FOX & ROACH WAYNE-DEVON 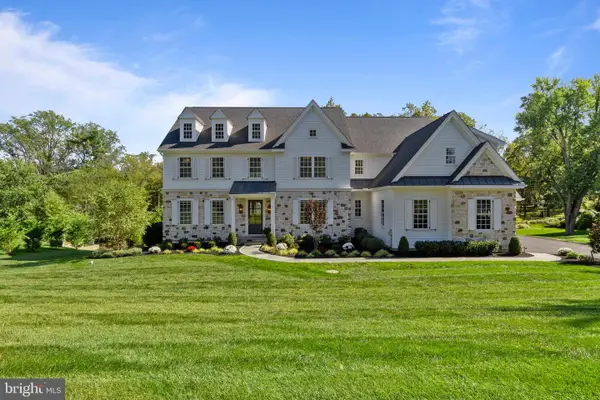 $3,490,000Pending5 beds 7 baths7,136 sq. ft.
$3,490,000Pending5 beds 7 baths7,136 sq. ft.1052 Prescott Rd, BERWYN, PA 19312
MLS# PACT2110444Listed by: COMPASS PENNSYLVANIA, LLC- Open Thu, 10am to 12pm
 $1,320,000Active2.3 Acres
$1,320,000Active2.3 Acres311 Stoney Knoll Lane #lot 1, BERWYN, PA 19312
MLS# PADE2101094Listed by: BHHS FOX & ROACH-ROSEMONT - Open Thu, 10am to 12pm
 $1,420,000Active1.97 Acres
$1,420,000Active1.97 Acres315 Stoney Knoll Lane #lot 2, BERWYN, PA 19312
MLS# PADE2101096Listed by: BHHS FOX & ROACH-ROSEMONT
