45 Orchard Ln, Berwyn, PA 19312
Local realty services provided by:Better Homes and Gardens Real Estate Murphy & Co.
45 Orchard Ln,Berwyn, PA 19312
$1,100,000
- 5 Beds
- 5 Baths
- 4,255 sq. ft.
- Single family
- Pending
Listed by: christopher m mcgarry, robert c hoopes
Office: coldwell banker realty
MLS#:PACT2101956
Source:BRIGHTMLS
Price summary
- Price:$1,100,000
- Price per sq. ft.:$258.52
About this home
You know the feeling — when you step into a space and immediately feel like it was made for you. That’s exactly what happens the moment you arrive at 45 Orchard Lane in Berwyn. Tucked away on a quiet, tree-lined street in the prestigious Tredyffrin-Easttown School District, this brand-new custom home is everything you’ve been dreaming of — and more. The exterior immediately sets the tone with its modern charm: James Hardie siding, a sleek standing seam metal roof, and Andersen doors welcome you in with elegance and strength. The EP Henry patio and TimberTech front porch practically beg for cozy morning coffee or wine with friends at golden hour. The professionally landscaped yard is already done — no weekend projects required — and the five-car driveway ensures there’s room for everyone. But step inside, and it’s the heart of the home that captures yours. The kitchen is a showstopper. Designed with intention, it features Makellos custom cabinetry, stunning quartz countertops, a designer tile backsplash, and top-tier GE Profile appliances. Whether you’re preparing a holiday meal or unpacking takeout, this kitchen makes it feel special. The open-concept layout flows effortlessly — perfect for entertaining, yet grounded in warmth and comfort for everyday living. With five spacious bedrooms, there’s room for everyone — and for everything. Three full bathrooms and two beautifully finished powder rooms mean no more waiting for a turn. Each bathroom is custom-tiled with gorgeous finishes, including glass-enclosed showers and custom vanities that feel more boutique hotel than builder-grade. The white oak engineered hardwood floors add sophistication and warmth throughout the main level, while downstairs, the fully finished basement offers space for a home gym, playroom, media lounge, or whatever your heart desires — all with durable LVP flooring. Every detail has been thought through: dual-zone high-efficiency HVAC systems, instant hot tankless water heater, 200-amp service plus a 100-amp subpanel, and a second-floor laundry room right where you need it. But what you’ll love most is how this home feels: spacious but not cold, luxurious but livable, modern but timeless. It’s not just a house — it’s a place where memories are made. A place where you can settle in, breathe deep, and say, “This is home.” If you’ve been waiting for the one, this is it. Schedule your private showing today and fall in love with everything 45 Orchard Lane has to offer.
Contact an agent
Home facts
- Year built:2025
- Listing ID #:PACT2101956
- Added:147 day(s) ago
- Updated:November 15, 2025 at 09:07 AM
Rooms and interior
- Bedrooms:5
- Total bathrooms:5
- Full bathrooms:3
- Half bathrooms:2
- Living area:4,255 sq. ft.
Heating and cooling
- Cooling:Central A/C
- Heating:90% Forced Air, Forced Air, Propane - Leased
Structure and exterior
- Roof:Architectural Shingle
- Year built:2025
- Building area:4,255 sq. ft.
- Lot area:0.16 Acres
Schools
- High school:CONESTOGA SENIOR
- Middle school:T E MIDDLE
- Elementary school:HILLSIDE
Utilities
- Water:Public
- Sewer:Public Sewer
Finances and disclosures
- Price:$1,100,000
- Price per sq. ft.:$258.52
- Tax amount:$1,760 (2024)
New listings near 45 Orchard Ln
- Open Sat, 12 to 2pmNew
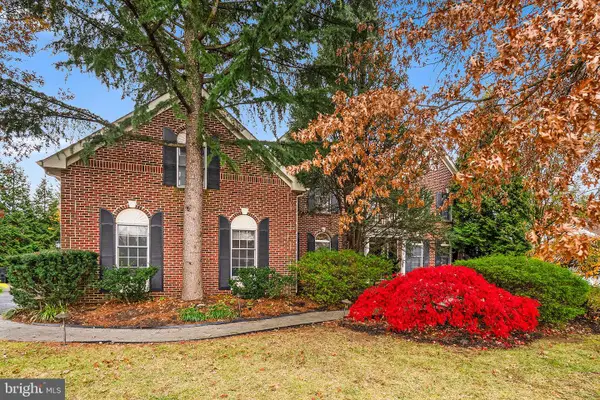 $1,700,000Active5 beds 6 baths5,845 sq. ft.
$1,700,000Active5 beds 6 baths5,845 sq. ft.2000 Saint Andrews Dr, BERWYN, PA 19312
MLS# PACT2113316Listed by: KELLER WILLIAMS REALTY DEVON-WAYNE - Open Sat, 12 to 2pmNew
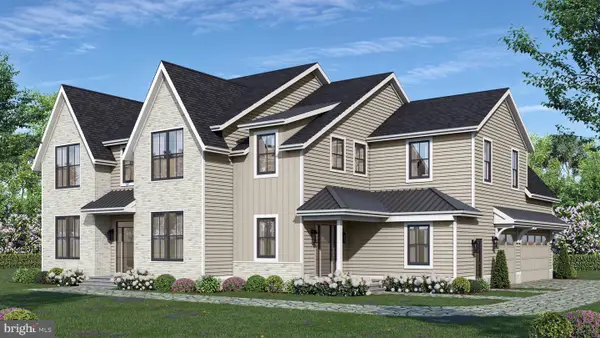 $2,795,000Active5 beds 6 baths5,971 sq. ft.
$2,795,000Active5 beds 6 baths5,971 sq. ft.1441 Berwyn Paoli Rd, PAOLI, PA 19301
MLS# PACT2113186Listed by: KELLER WILLIAMS REAL ESTATE -EXTON - Open Sun, 1 to 3pmNew
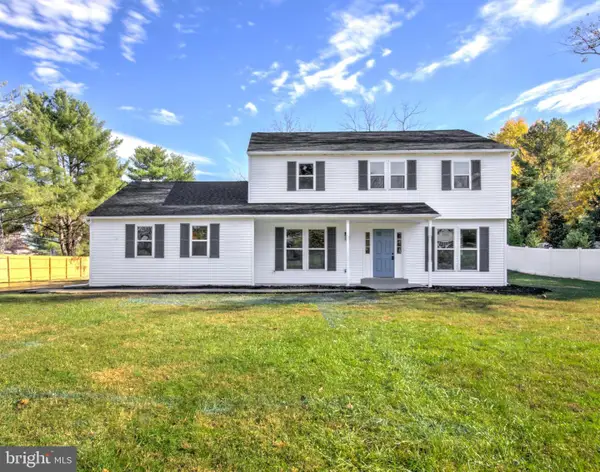 $999,900Active4 beds 3 baths2,060 sq. ft.
$999,900Active4 beds 3 baths2,060 sq. ft.793 Tory Hollow Rd, BERWYN, PA 19312
MLS# PACT2112452Listed by: KELLER WILLIAMS ELITE 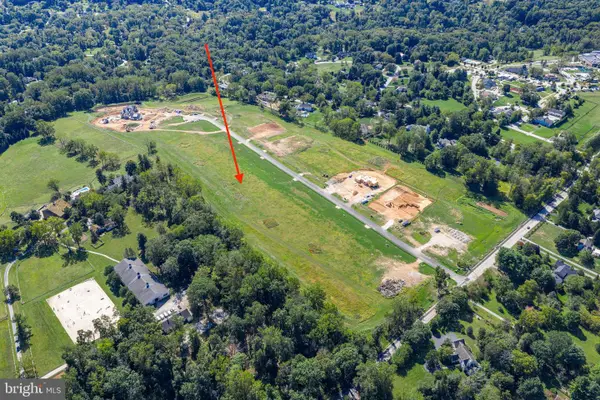 $2,000,000Active1.87 Acres
$2,000,000Active1.87 Acres327 Stoney Knoll Lane - Lot 5, BERWYN, PA 19312
MLS# PADE2103056Listed by: COMPASS PENNSYLVANIA, LLC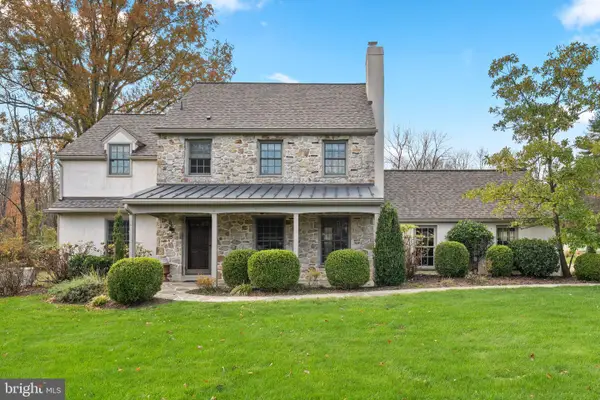 $1,250,000Pending4 beds 3 baths2,812 sq. ft.
$1,250,000Pending4 beds 3 baths2,812 sq. ft.520 Hawthorne Pl, BERWYN, PA 19312
MLS# PACT2112518Listed by: KELLER WILLIAMS REAL ESTATE -EXTON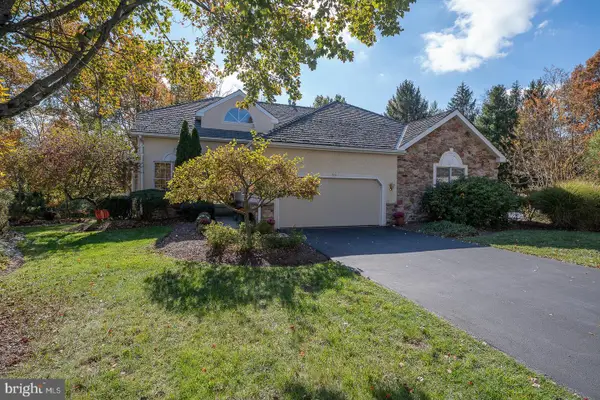 $845,000Pending3 beds 3 baths3,310 sq. ft.
$845,000Pending3 beds 3 baths3,310 sq. ft.206 Yorktown Pl, BERWYN, PA 19312
MLS# PACT2112002Listed by: BHHS FOX & ROACH WAYNE-DEVON- Open Sun, 12 to 2pm
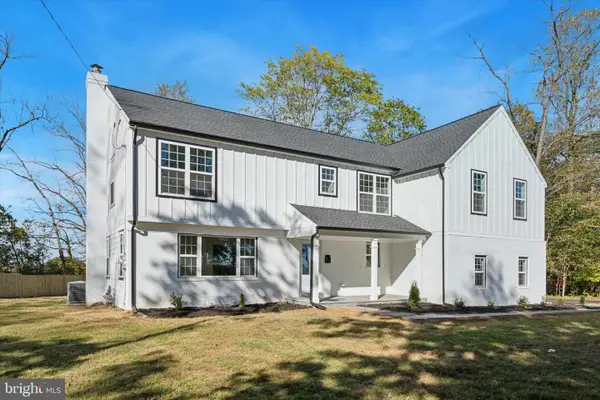 $1,495,000Active5 beds 5 baths4,262 sq. ft.
$1,495,000Active5 beds 5 baths4,262 sq. ft.896 Conestoga Rd, BERWYN, PA 19312
MLS# PACT2111094Listed by: BHHS FOX & ROACH-HAVERFORD 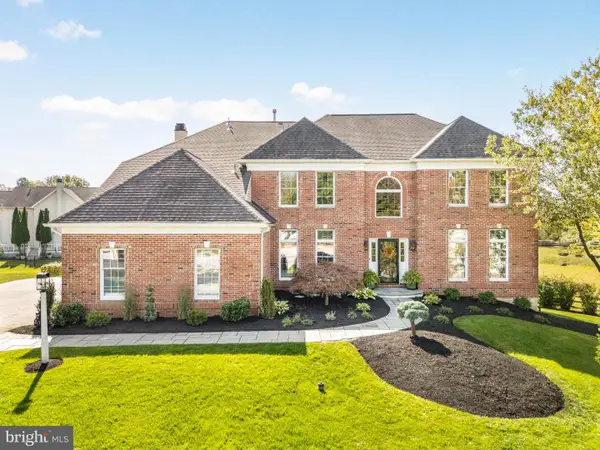 $1,550,000Pending4 beds 4 baths4,784 sq. ft.
$1,550,000Pending4 beds 4 baths4,784 sq. ft.606 Muirfield Ct, BERWYN, PA 19312
MLS# PACT2111768Listed by: COMPASS PENNSYLVANIA, LLC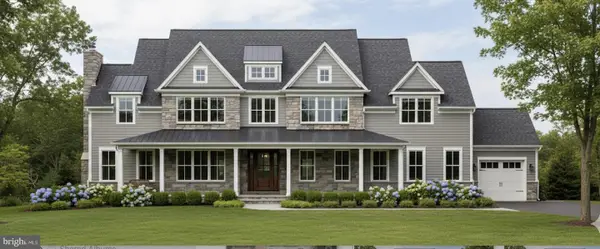 $2,950,000Active5 beds 6 baths5,000 sq. ft.
$2,950,000Active5 beds 6 baths5,000 sq. ft.0 Prescott Rd, BERWYN, PA 19312
MLS# PACT2110528Listed by: RE/MAX PREFERRED - NEWTOWN SQUARE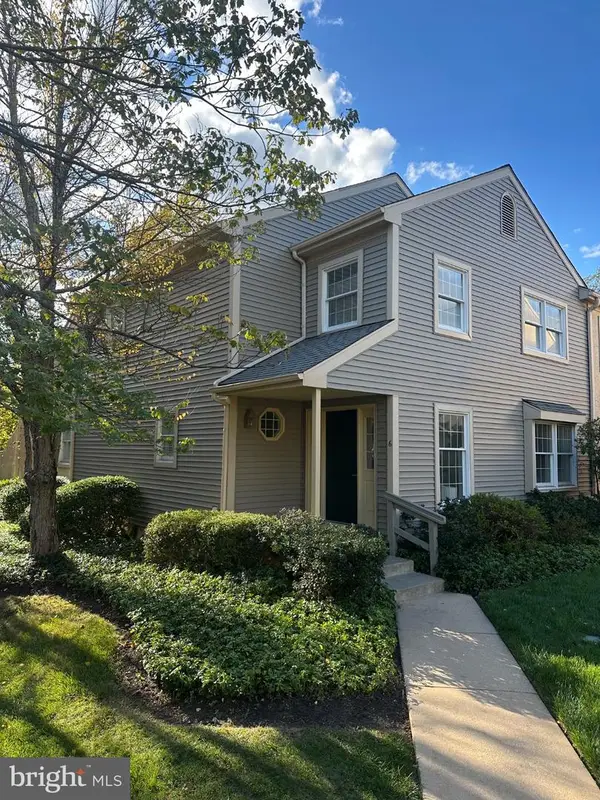 $799,900Active3 beds 3 baths2,346 sq. ft.
$799,900Active3 beds 3 baths2,346 sq. ft.6 Wingstone Ln, DEVON, PA 19333
MLS# PACT2111556Listed by: LONG & FOSTER REAL ESTATE, INC.
