3905 Evergreen Drive, Bethlehem Township, PA 18020
Local realty services provided by:Better Homes and Gardens Real Estate Cassidon Realty
3905 Evergreen Drive,Bethlehem Twp, PA 18020
$545,000
- 4 Beds
- 3 Baths
- 2,309 sq. ft.
- Single family
- Active
Listed by:nick smith
Office:coldwell banker hearthside
MLS#:767287
Source:PA_LVAR
Price summary
- Price:$545,000
- Price per sq. ft.:$236.03
About this home
Located in the beautiful subdivision of Emerald Hills, rests a colonial style home that offers the perfect blend of comfortable everyday living, as well as functionality and convenience for effortless entertaining. The inviting foyer leads you into the heart of the home where you'll discover a bright efficient kitchen that opens to a sunken family to one side and formal dining room and living room to other. A half bath and laundry area complete the main level. Upstairs boasts a primary en-suite complete with spa-like bath plus three additional generously sized bedrooms and full hall bath. Additional bonuses include an oversized deck with retractable awning perfect for seasonal relaxing and entertaining, a spacious yard for children and pets to enjoy, a full basement that will little effort could be finished into additional living space, storage shed, and two car garage. Conveniently located to major routes, shopping, St Luke's Anderson Campus and everything the Lehigh Valley has to offer. See it today to ensure you're the lucky one calling this Emerald Hills Gem yours tomorrow.
Contact an agent
Home facts
- Year built:1999
- Listing ID #:767287
- Added:3 day(s) ago
- Updated:November 03, 2025 at 03:48 PM
Rooms and interior
- Bedrooms:4
- Total bathrooms:3
- Full bathrooms:2
- Half bathrooms:1
- Living area:2,309 sq. ft.
Heating and cooling
- Cooling:Ceiling Fans, Central Air
- Heating:Forced Air, Gas
Structure and exterior
- Roof:Asphalt, Fiberglass
- Year built:1999
- Building area:2,309 sq. ft.
- Lot area:0.23 Acres
Schools
- High school:Freedom High School
- Middle school:East Hills Middle School
- Elementary school:Governor Wolf Elementary School
Utilities
- Water:Public
- Sewer:Public Sewer
Finances and disclosures
- Price:$545,000
- Price per sq. ft.:$236.03
- Tax amount:$7,397
New listings near 3905 Evergreen Drive
- New
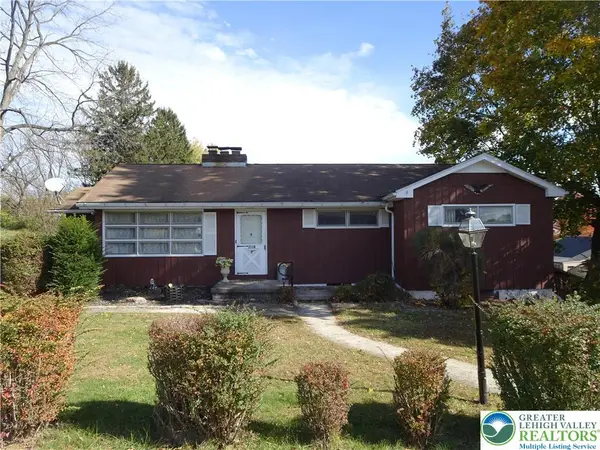 $319,900Active3 beds 2 baths1,272 sq. ft.
$319,900Active3 beds 2 baths1,272 sq. ft.2118 8th Street, Bethlehem City, PA 18020
MLS# 767452Listed by: BHHS FOX & ROACH BETHLEHEM - New
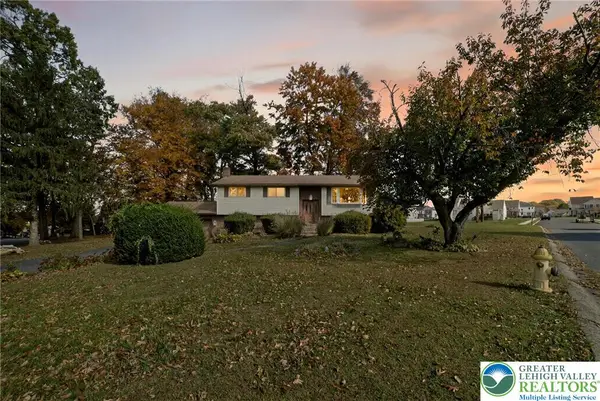 $449,900Active5 beds 2 baths1,978 sq. ft.
$449,900Active5 beds 2 baths1,978 sq. ft.3941 Bruce Lane, Bethlehem Twp, PA 18020
MLS# 767308Listed by: COLDWELL BANKER HEARTHSIDE - New
 $290,000Active2 beds 1 baths1,065 sq. ft.
$290,000Active2 beds 1 baths1,065 sq. ft.3608 Carter Rd, BETHLEHEM, PA 18020
MLS# PANH2008920Listed by: KELLER WILLIAMS REAL ESTATE - ALLENTOWN - New
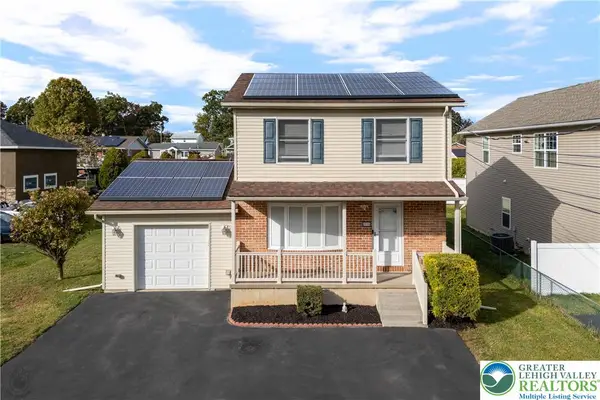 $333,000Active3 beds 2 baths1,750 sq. ft.
$333,000Active3 beds 2 baths1,750 sq. ft.2735 Fairview Street, Bethlehem Twp, PA 18020
MLS# 767240Listed by: WEICHERT REALTORS - ALLENTOWN - New
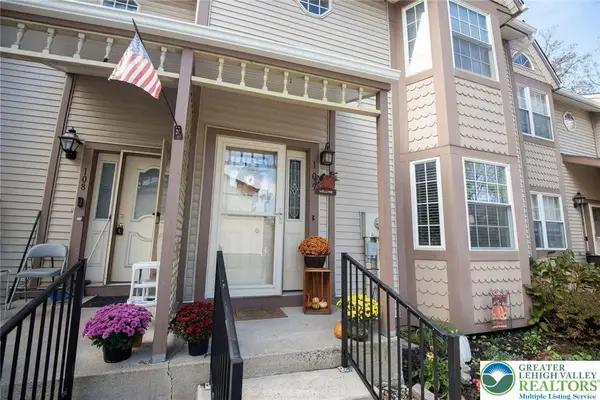 $298,000Active3 beds 3 baths1,948 sq. ft.
$298,000Active3 beds 3 baths1,948 sq. ft.109 Independence Court, Bethlehem Twp, PA 18020
MLS# 767167Listed by: WEICHERT REALTORS - ALLENTOWN - New
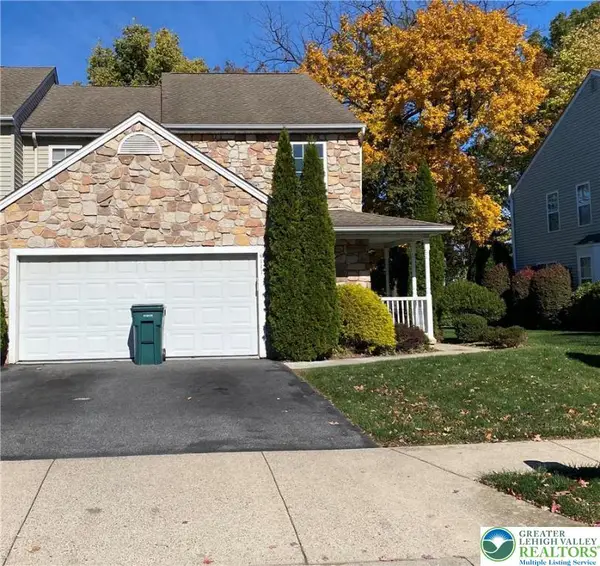 $475,000Active3 beds 4 baths3,266 sq. ft.
$475,000Active3 beds 4 baths3,266 sq. ft.4141 Walter Road, Bethlehem Twp, PA 18020
MLS# 766794Listed by: SAFFRON REAL ESTATE - New
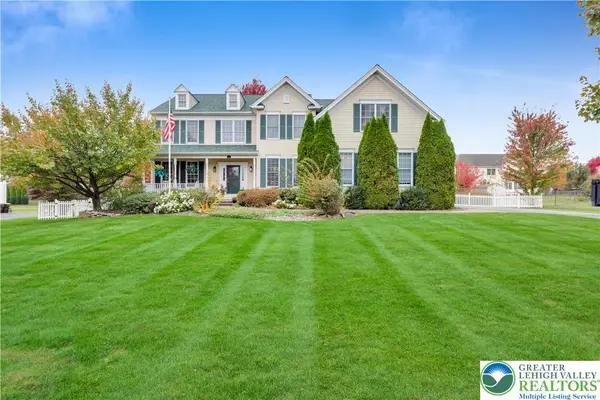 $859,900Active4 beds 4 baths5,165 sq. ft.
$859,900Active4 beds 4 baths5,165 sq. ft.4211 Jeanette Drive, Bethlehem Twp, PA 18020
MLS# 766800Listed by: COLDWELL BANKER HEARTHSIDE 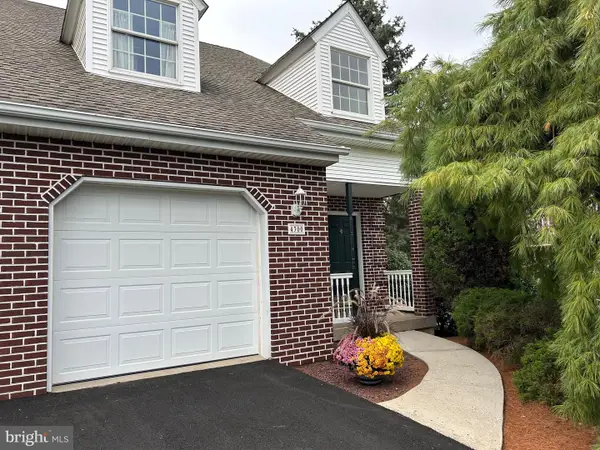 $399,000Pending3 beds 2 baths1,850 sq. ft.
$399,000Pending3 beds 2 baths1,850 sq. ft.4300 Laurel Ct, BETHLEHEM, PA 18020
MLS# PANH2008872Listed by: RE/MAX REAL ESTATE-ALLENTOWN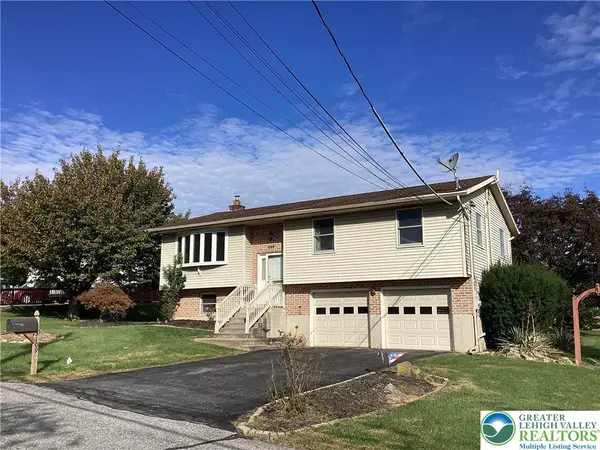 $375,000Active3 beds 2 baths1,614 sq. ft.
$375,000Active3 beds 2 baths1,614 sq. ft.3109 Fairview Street, Bethlehem Twp, PA 18020
MLS# 766686Listed by: COLDWELL BANKER HERITAGE R E
