4211 Jeanette Drive, Bethlehem Township, PA 18020
Local realty services provided by:Better Homes and Gardens Real Estate Cassidon Realty
4211 Jeanette Drive,Bethlehem Twp, PA 18020
$859,900
- 4 Beds
- 4 Baths
- 5,165 sq. ft.
- Single family
- Active
Listed by:jolene zito
Office:coldwell banker hearthside
MLS#:766800
Source:PA_LVAR
Price summary
- Price:$859,900
- Price per sq. ft.:$166.49
About this home
Welcome to this spacious 4-bedroom, 3.5-bathroom home located in the sought-after Bethlehem Estates community. Perfectly situated for commuters, this property offers quick and easy access to Routes 33 and 78 while providing a peaceful neighborhood setting. This well-maintained home features a new high efficiency gas furnace, and a new roof for peace of mind. The inviting floor plan includes generous living areas, a bright kitchen, and large bedrooms designed for modern living. Enjoy entertaining or relaxing in the completely finished basement, complete with a wet bar, rec room, and plenty of space for a home gym or media area. Step outside to your fenced-in yard, where a paver patio provides the perfect spot for outdoor dining or gatherings. Don't miss this opportunity to own a move-in ready home combining comfort, efficiency, and convenience in one of Bethlehem's most desirable neighborhoods!
Contact an agent
Home facts
- Year built:2004
- Listing ID #:766800
- Added:9 day(s) ago
- Updated:November 03, 2025 at 03:48 PM
Rooms and interior
- Bedrooms:4
- Total bathrooms:4
- Full bathrooms:3
- Half bathrooms:1
- Living area:5,165 sq. ft.
Heating and cooling
- Cooling:Central Air
- Heating:Forced Air, Gas
Structure and exterior
- Roof:Asphalt, Fiberglass
- Year built:2004
- Building area:5,165 sq. ft.
- Lot area:0.5 Acres
Schools
- High school:Freedom
- Middle school:East Hills
- Elementary school:Miller Heights
Utilities
- Water:Public
- Sewer:Public Sewer
Finances and disclosures
- Price:$859,900
- Price per sq. ft.:$166.49
- Tax amount:$15,360
New listings near 4211 Jeanette Drive
- New
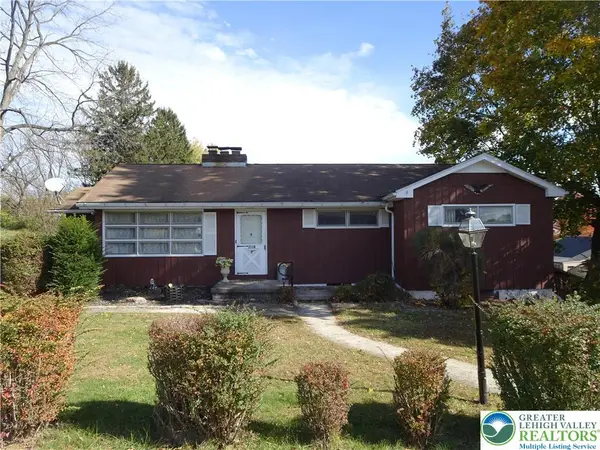 $319,900Active3 beds 2 baths1,272 sq. ft.
$319,900Active3 beds 2 baths1,272 sq. ft.2118 8th Street, Bethlehem City, PA 18020
MLS# 767452Listed by: BHHS FOX & ROACH BETHLEHEM - New
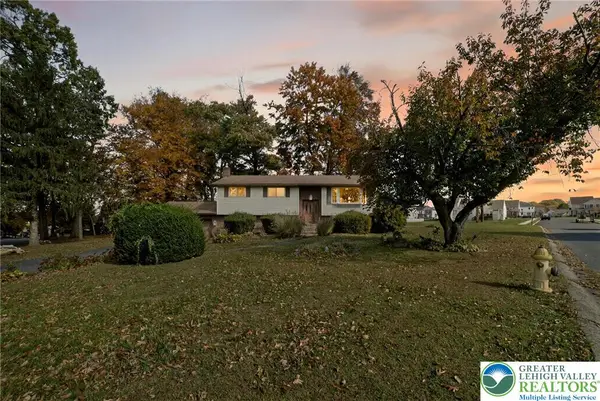 $449,900Active5 beds 2 baths1,978 sq. ft.
$449,900Active5 beds 2 baths1,978 sq. ft.3941 Bruce Lane, Bethlehem Twp, PA 18020
MLS# 767308Listed by: COLDWELL BANKER HEARTHSIDE - New
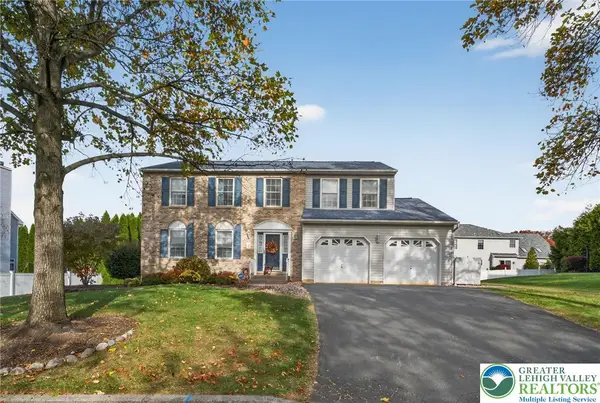 $545,000Active4 beds 3 baths2,309 sq. ft.
$545,000Active4 beds 3 baths2,309 sq. ft.3905 Evergreen Drive, Bethlehem Twp, PA 18020
MLS# 767287Listed by: COLDWELL BANKER HEARTHSIDE - New
 $290,000Active2 beds 1 baths1,065 sq. ft.
$290,000Active2 beds 1 baths1,065 sq. ft.3608 Carter Rd, BETHLEHEM, PA 18020
MLS# PANH2008920Listed by: KELLER WILLIAMS REAL ESTATE - ALLENTOWN - New
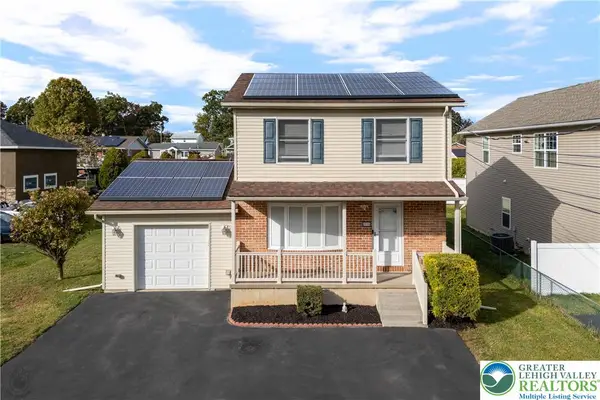 $333,000Active3 beds 2 baths1,750 sq. ft.
$333,000Active3 beds 2 baths1,750 sq. ft.2735 Fairview Street, Bethlehem Twp, PA 18020
MLS# 767240Listed by: WEICHERT REALTORS - ALLENTOWN - New
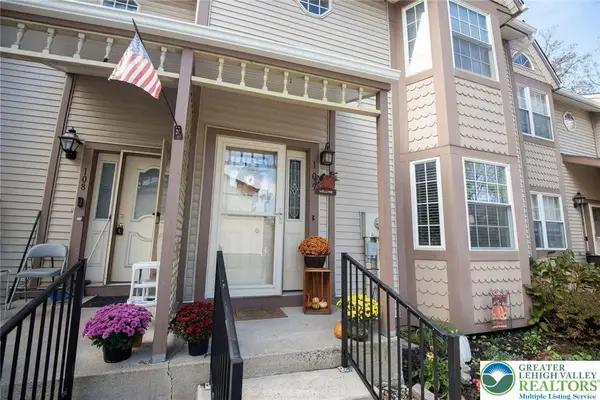 $298,000Active3 beds 3 baths1,948 sq. ft.
$298,000Active3 beds 3 baths1,948 sq. ft.109 Independence Court, Bethlehem Twp, PA 18020
MLS# 767167Listed by: WEICHERT REALTORS - ALLENTOWN - New
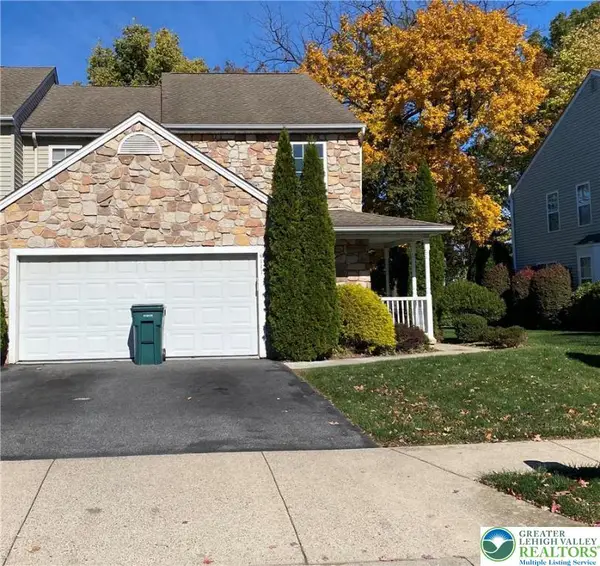 $475,000Active3 beds 4 baths3,266 sq. ft.
$475,000Active3 beds 4 baths3,266 sq. ft.4141 Walter Road, Bethlehem Twp, PA 18020
MLS# 766794Listed by: SAFFRON REAL ESTATE 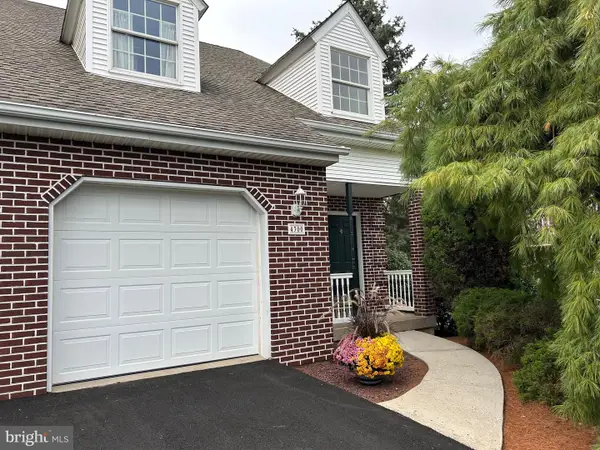 $399,000Pending3 beds 2 baths1,850 sq. ft.
$399,000Pending3 beds 2 baths1,850 sq. ft.4300 Laurel Ct, BETHLEHEM, PA 18020
MLS# PANH2008872Listed by: RE/MAX REAL ESTATE-ALLENTOWN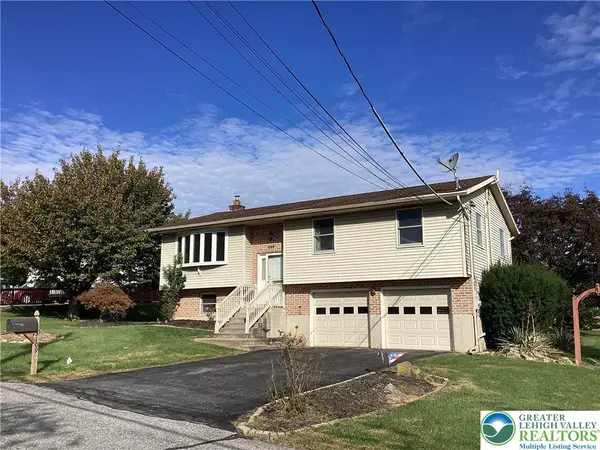 $375,000Active3 beds 2 baths1,614 sq. ft.
$375,000Active3 beds 2 baths1,614 sq. ft.3109 Fairview Street, Bethlehem Twp, PA 18020
MLS# 766686Listed by: COLDWELL BANKER HERITAGE R E
