4034 Reeve Drive, Bethlehem Township, PA 18020
Local realty services provided by:Better Homes and Gardens Real Estate Cassidon Realty
4034 Reeve Drive,Bethlehem Twp, PA 18020
$349,900
- 3 Beds
- 3 Baths
- 2,532 sq. ft.
- Townhouse
- Active
Listed by:shabana pathan
Office:keller williams northampton
MLS#:766524
Source:PA_LVAR
Price summary
- Price:$349,900
- Price per sq. ft.:$138.19
- Monthly HOA dues:$16.67
About this home
*PUBLIC OPEN HOUSE THIS SUN 10/19 FROM 1PM-3PM!* Welcome to this beautiful 3-bedroom, 2.5-bath townhouse featuring a stone and vinyl façade with a charming covered front porch. Hardwood floors flow from the central hall foyer into the bright family room, which offers sliding door access to the deck—perfect for entertaining or relaxing outdoors. The formal dining room is highlighted by elegant chair rails, while the kitchen boasts granite countertops, a stainless steel corner double sink, and a stylish tile backsplash. A convenient powder room and laundry area complete the first floor. Upstairs, the spacious master suite features a ceiling fan, walk-in closet, and a private en-suite bath with a tiled tub/shower and sliding glass doors. Two additional bedrooms and another full bath with a tub/shower combo provide plenty of comfort and versatility. The fully finished basement offers wall-to-wall carpeting, recessed lighting, and a separate area ideal for a media or theater setup. Enjoy outdoor living on the walkout deck that leads to a fenced-in yard. Additional highlights include a 1-car built-in garage and a paved driveway for added convenience. Located close to major highways US-22, PA-33 and I-78 for easy commute, Northampton Community College, Green Pond and Northampton Country Clubs, shops, restaurants and so much more!
Contact an agent
Home facts
- Year built:1998
- Listing ID #:766524
- Added:1 day(s) ago
- Updated:October 16, 2025 at 07:40 PM
Rooms and interior
- Bedrooms:3
- Total bathrooms:3
- Full bathrooms:2
- Half bathrooms:1
- Living area:2,532 sq. ft.
Heating and cooling
- Cooling:Ceiling Fans, Central Air
- Heating:Forced Air, Gas
Structure and exterior
- Roof:Asphalt, Fiberglass
- Year built:1998
- Building area:2,532 sq. ft.
- Lot area:0.08 Acres
Schools
- High school:Freedom High School
- Middle school:East Hills Middle School
- Elementary school:Miller Heights Elementary School
Utilities
- Water:Public
- Sewer:Public Sewer
Finances and disclosures
- Price:$349,900
- Price per sq. ft.:$138.19
- Tax amount:$4,634
New listings near 4034 Reeve Drive
- New
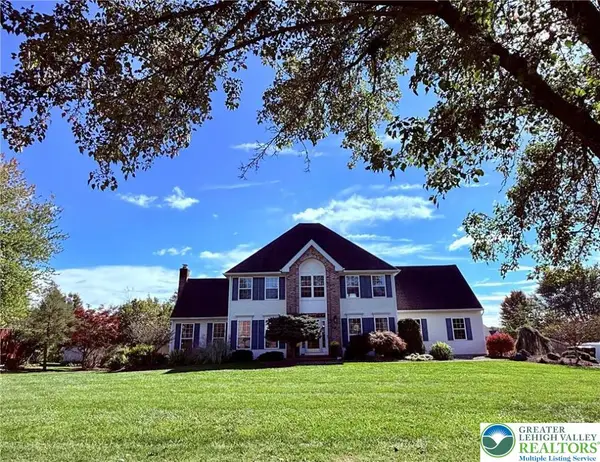 $685,000Active4 beds 3 baths3,912 sq. ft.
$685,000Active4 beds 3 baths3,912 sq. ft.5020 Long Drive, Bethlehem Twp, PA 18020
MLS# 766525Listed by: RE/MAX CENTRAL - CENTER VALLEY - New
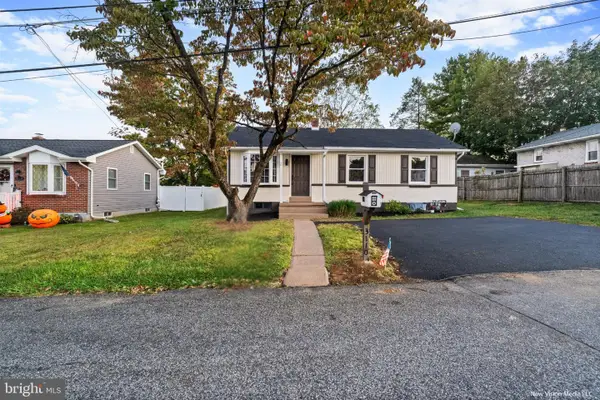 $315,000Active3 beds 1 baths1,800 sq. ft.
$315,000Active3 beds 1 baths1,800 sq. ft.3110 Jefferson St, BETHLEHEM, PA 18020
MLS# PANH2008856Listed by: IGNITE REALTY GROUP - New
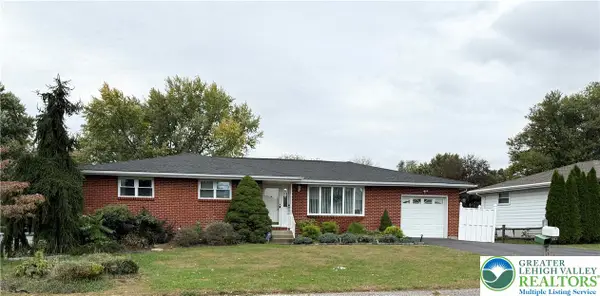 $399,900Active3 beds 2 baths1,576 sq. ft.
$399,900Active3 beds 2 baths1,576 sq. ft.3973 Kenrick Drive, Bethlehem Twp, PA 18020
MLS# 765945Listed by: RE/MAX REAL ESTATE - New
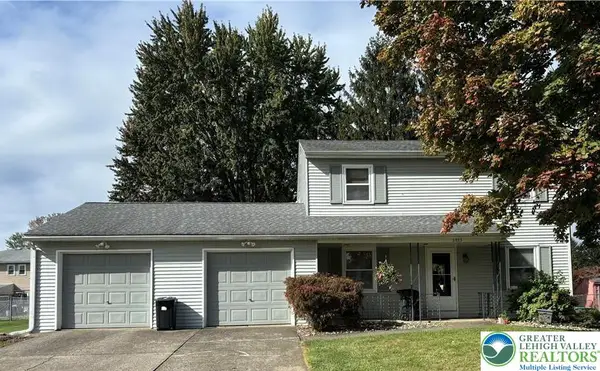 $469,900Active5 beds 3 baths1,906 sq. ft.
$469,900Active5 beds 3 baths1,906 sq. ft.2525 10th, Bethlehem Twp, PA 18020
MLS# 766294Listed by: RE/MAX REAL ESTATE - New
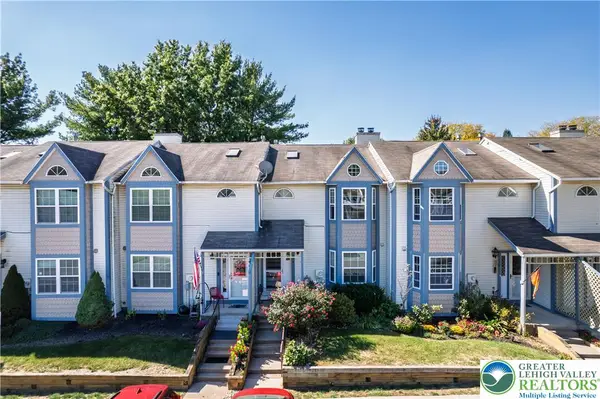 $315,000Active3 beds 3 baths1,948 sq. ft.
$315,000Active3 beds 3 baths1,948 sq. ft.114 Franklin Court, Bethlehem Twp, PA 18020
MLS# 765860Listed by: IRONVALLEY RE OF LEHIGH VALLEY - New
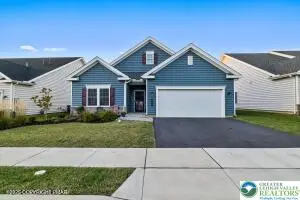 $625,000Active2 beds 2 baths2,477 sq. ft.
$625,000Active2 beds 2 baths2,477 sq. ft.3868 Victors Way, Bethlehem Twp, PA 18045
MLS# 765923Listed by: D-N-A PROPERTY MANAGEMENT CO - New
 $525,000Active3 beds 3 baths2,984 sq. ft.
$525,000Active3 beds 3 baths2,984 sq. ft.4139 Coleman Street, Bethlehem Twp, PA 18020
MLS# 766018Listed by: COLDWELL BANKER HEARTHSIDE - New
 $765,000Active4 beds 4 baths4,544 sq. ft.
$765,000Active4 beds 4 baths4,544 sq. ft.3725 Oakland Road, Bethlehem Twp, PA 18020
MLS# 765953Listed by: HOWARDHANNA THEFREDERICKGROUP - New
 $219,900Active3 beds 1 baths1,124 sq. ft.
$219,900Active3 beds 1 baths1,124 sq. ft.3935 Linden St, BETHLEHEM, PA 18020
MLS# PANH2008766Listed by: RE/MAX 440 - QUAKERTOWN
