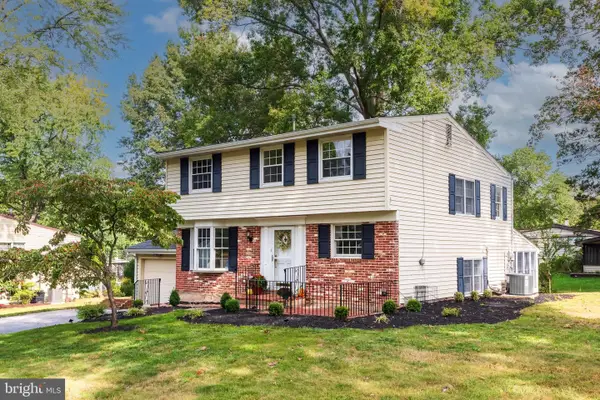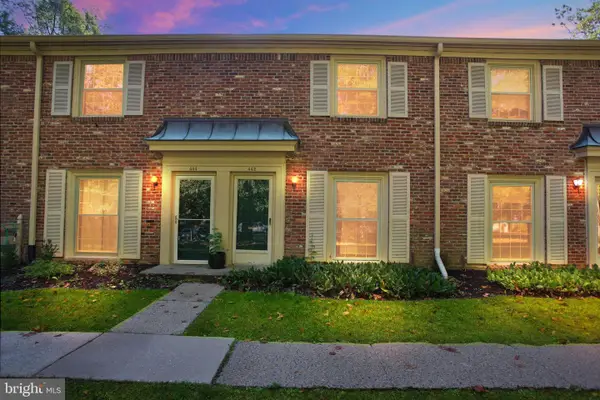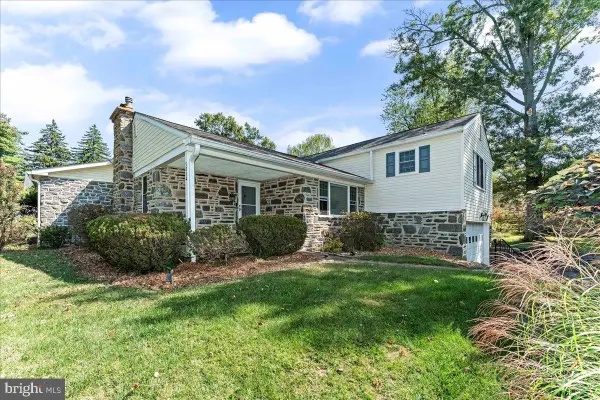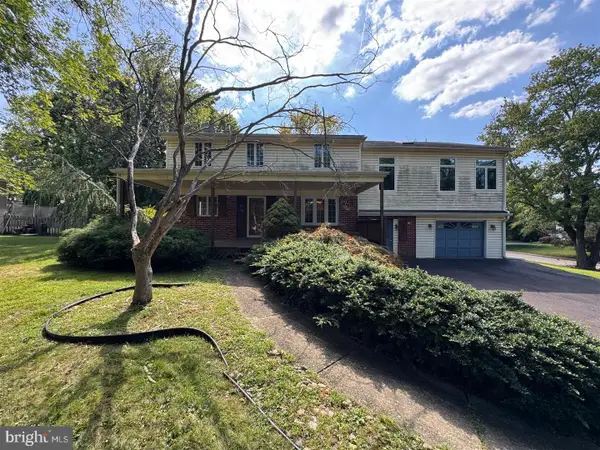1006 Pershing, Blue Bell, PA 19422
Local realty services provided by:Better Homes and Gardens Real Estate Reserve
1006 Pershing,Blue Bell, PA 19422
$649,500
- 4 Beds
- 3 Baths
- 2,100 sq. ft.
- Single family
- Pending
Listed by:tara m bevivino
Office:vince bevivino real estate, llc.
MLS#:PAMC2147948
Source:BRIGHTMLS
Price summary
- Price:$649,500
- Price per sq. ft.:$309.29
About this home
NEW PRICE! BRAND NEW CONSTRUCTION! LOOK HERE! BEST Value in Lower Gwynedd Township and Wissahickon School District!
Standard Features and Floor Plan are listed in Document section. Welcome to this stunning two-story Colonial home, nestled on a private, no-outlet street in the heart of Blue Bell, within the highly acclaimed Wissahickon School District and Lower Gwynedd Township. This beautifully crafted NEW CONSTRUCTION offers thoughtful design and modern upgrades throughout. Walking Distance to Penllyn Woods- Lower Gwynedd's beautiful 77 acre parcel offering 22 acres of active recreation space.
As you enter through the front door, you’re greeted by the foyer adorned with crown molding and large custom woodwork. Just off the foyer is a versatile flex room—perfect for a home office, playroom, or sitting area.
Continue down the hallway and you’ll find a conveniently located hall bath, a spacious coat closet, and an expansive living area with recessed lighting and a sliding glass door that opens to the private backyard—ideal for entertaining or quiet relaxation.
To the right, enjoy an open-concept eat-in kitchen that’s a chef’s dream, featuring an island with additional seating, stainless steel appliances including a dishwasher, range/oven, over the range microwave. White cabinetry with soft close doors and drawers, a pantry, recessed lighting, and a sunny breakfast area overlooking the backyard complete this elegant and functional space.
Upstairs, a large open foyer leads to the luxurious master suite, complete with soaring cathedral ceilings, recessed lighting, a spacious walk-in closet, and a ceramic tile bath featuring a double vanity, a large ceramic tile shower with built-in seat, and elegant finishes throughout.
Three additional spacious bedrooms each offer generous closet space and share a well-appointed hall bath with a double vanity and a shower/tub combo. A convenient second-floor laundry room adds to the home’s functional layout.
The full basement features extra-high 9 ft ceilings and is ready to be finished—offering endless possibilities for a recreation room, home gym, or additional living space.
This home offers the perfect blend of charm, space, and convenience—don’t miss your opportunity to own this exceptional property in one of Montgomery County’s most sought-after communities.
E-Z to Show and SELL!
Agent is related to owner.
Contact an agent
Home facts
- Year built:2025
- Listing ID #:PAMC2147948
- Added:71 day(s) ago
- Updated:September 30, 2025 at 03:39 AM
Rooms and interior
- Bedrooms:4
- Total bathrooms:3
- Full bathrooms:2
- Half bathrooms:1
- Living area:2,100 sq. ft.
Heating and cooling
- Cooling:Central A/C
- Heating:Electric, Heat Pump - Electric BackUp
Structure and exterior
- Year built:2025
- Building area:2,100 sq. ft.
- Lot area:0.18 Acres
Schools
- High school:WISSAHICKON SENIOR
- Middle school:WISSAHICKON
Utilities
- Water:Public
- Sewer:Public Sewer
Finances and disclosures
- Price:$649,500
- Price per sq. ft.:$309.29
New listings near 1006 Pershing
- Coming SoonOpen Fri, 5 to 7pm
 $525,000Coming Soon5 beds 2 baths
$525,000Coming Soon5 beds 2 baths1673 Sylvan Dr, BLUE BELL, PA 19422
MLS# PAMC2156426Listed by: KELLER WILLIAMS REAL ESTATE -EXTON - Coming Soon
 $835,000Coming Soon4 beds 3 baths
$835,000Coming Soon4 beds 3 baths544 Partridge Ct, BLUE BELL, PA 19422
MLS# PAMC2155894Listed by: COLDWELL BANKER REALTY  $309,999Pending2 beds 2 baths1,100 sq. ft.
$309,999Pending2 beds 2 baths1,100 sq. ft.4084 Leslie Ln #a49, PHILADELPHIA, PA 19131
MLS# PAPH2541482Listed by: KW EMPOWER- New
 $1,764,900Active4 beds 6 baths
$1,764,900Active4 beds 6 baths688 Cathcart Rd, BLUE BELL, PA 19422
MLS# PAMC2156076Listed by: KELLER WILLIAMS REAL ESTATE-BLUE BELL  $2,739,990Pending5 beds 8 baths6,703 sq. ft.
$2,739,990Pending5 beds 8 baths6,703 sq. ft.190 Plymouth Rd, BLUE BELL, PA 19422
MLS# PAMC2155498Listed by: BENCHMARK REAL ESTATE COMPANY INC $310,000Pending2 beds 2 baths960 sq. ft.
$310,000Pending2 beds 2 baths960 sq. ft.442 Old Penllyn Pike, BLUE BELL, PA 19422
MLS# PAMC2151800Listed by: KW EMPOWER- Open Sun, 11am to 1pm
 $569,000Active3 beds 3 baths2,246 sq. ft.
$569,000Active3 beds 3 baths2,246 sq. ft.238 Copper Beech Dr, BLUE BELL, PA 19422
MLS# PAMC2151864Listed by: IRON VALLEY REAL ESTATE LOWER GWYNEDD  $739,900Active4 beds 3 baths2,545 sq. ft.
$739,900Active4 beds 3 baths2,545 sq. ft.1014 Stonybrook Dr, BLUE BELL, PA 19422
MLS# PAMC2154996Listed by: PREMIER PROPERTY SALES & RENTALS $1,575,000Active4 beds 5 baths3,859 sq. ft.
$1,575,000Active4 beds 5 baths3,859 sq. ft.6170 Argos Dr, BLUE BELL, PA 19422
MLS# PAMC2154712Listed by: BHHS FOX & ROACH-BLUE BELL $389,900Pending4 beds 4 baths2,460 sq. ft.
$389,900Pending4 beds 4 baths2,460 sq. ft.1698 Daws Rd, BLUE BELL, PA 19422
MLS# PAMC2154454Listed by: THE NOBLE GROUP, LLC
