544 Partridge Ct, Blue Bell, PA 19422
Local realty services provided by:Better Homes and Gardens Real Estate Community Realty
544 Partridge Ct,Blue Bell, PA 19422
$799,500
- 4 Beds
- 3 Baths
- 2,158 sq. ft.
- Single family
- Pending
Listed by: nicole c miller-desantis
Office: coldwell banker realty
MLS#:PAMC2155894
Source:BRIGHTMLS
Price summary
- Price:$799,500
- Price per sq. ft.:$370.48
About this home
Perfectly nestled at the end of a quiet cul-de-sac in one of Blue Bell’s most sought-after neighborhoods, this Colonial shines with both warmth and community. Located in the award-winning Wissahickon School District and enjoying LOW taxes, this home offers incredible value in a setting where neighbors know one another, kids ride bikes until dusk, and the vibe is one of connection and ease. Set on over one-third acre of beautifully landscaped grounds, the freshly painted interior welcomes you with an EP Henry walkway and patio. Inside, sunlight streams through bay windows in the formal living and dining rooms. The family room—anchored by a cozy gas fireplace and NEW hardwood floors—is the perfect gathering spot, while the refreshed kitchen with abundant cabinetry, prep space, and a NEW granite counter becomes the heart of daily living. Upstairs, the main bedroom retreat offers a walk-in closet and private bath, joined by three additional bedrooms and a refreshed hall bath. Step outside to a spacious fenced yard with a paver patio—ideal for al fresco dining, barbecues, and summer evenings under the stars. A two-car side-entry garage and oversized driveway add the finishing touches.This location can’t be beat: walking trails, Wentz Run Park, and Center Square Commons are just minutes away. Commuters will love the quick access to Regional Rail, the Blue Route, Route 202, and the Turnpike, while local dining options range from casual favorites to gourmet experiences. With LOW taxes, a top-ranked school district, and a highly desirable neighborhood, this is the Blue Bell home you’ve been waiting for. Call for your showing TODAY!
Contact an agent
Home facts
- Year built:1978
- Listing ID #:PAMC2155894
- Added:46 day(s) ago
- Updated:November 13, 2025 at 09:13 AM
Rooms and interior
- Bedrooms:4
- Total bathrooms:3
- Full bathrooms:2
- Half bathrooms:1
- Living area:2,158 sq. ft.
Heating and cooling
- Cooling:Central A/C
- Heating:Electric, Heat Pump - Electric BackUp
Structure and exterior
- Year built:1978
- Building area:2,158 sq. ft.
- Lot area:0.36 Acres
Schools
- High school:WISSAHICKON SENIOR
- Middle school:WISSAHICKON
- Elementary school:SHADY GROVE
Utilities
- Water:Public
- Sewer:Public Sewer
Finances and disclosures
- Price:$799,500
- Price per sq. ft.:$370.48
- Tax amount:$6,493 (2025)
New listings near 544 Partridge Ct
- Open Sat, 12:30 to 2:30pmNew
 $1,895,000Active4 beds 6 baths
$1,895,000Active4 beds 6 baths726 Sawyers Run, BLUE BELL, PA 19422
MLS# PAMC2161210Listed by: LONG & FOSTER REAL ESTATE, INC.  $589,000Pending3 beds 3 baths1,946 sq. ft.
$589,000Pending3 beds 3 baths1,946 sq. ft.108 Orchard Ct, BLUE BELL, PA 19422
MLS# PAMC2161168Listed by: COMPASS PENNSYLVANIA, LLC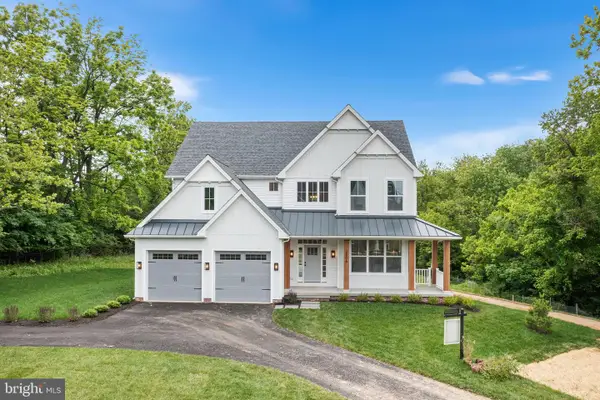 $1,499,900Active4 beds 3 baths3,100 sq. ft.
$1,499,900Active4 beds 3 baths3,100 sq. ft.1815 Lot 1 Yost Rd, BLUE BELL, PA 19422
MLS# PAMC2147632Listed by: LONG & FOSTER REAL ESTATE, INC.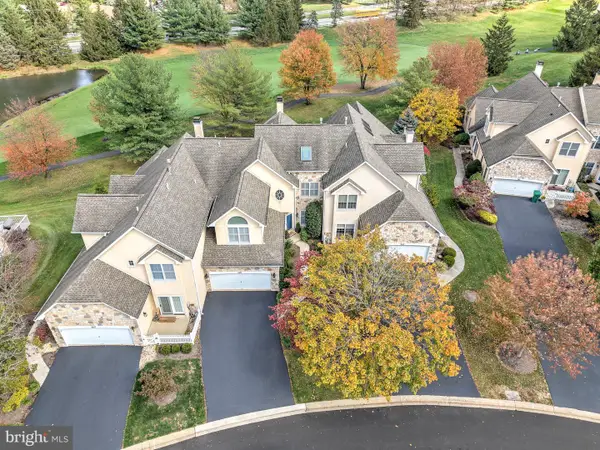 $780,000Active3 beds 3 baths2,852 sq. ft.
$780,000Active3 beds 3 baths2,852 sq. ft.145 Sawgrass Dr, BLUE BELL, PA 19422
MLS# PAMC2157834Listed by: KELLER WILLIAMS REAL ESTATE-MONTGOMERYVILLE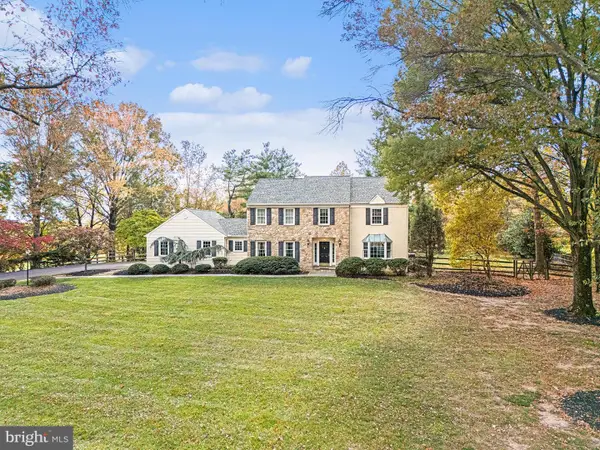 $1,040,000Pending4 beds 4 baths3,900 sq. ft.
$1,040,000Pending4 beds 4 baths3,900 sq. ft.390 Foothill Dr, BLUE BELL, PA 19422
MLS# PAMC2160008Listed by: KELLER WILLIAMS REAL ESTATE-BLUE BELL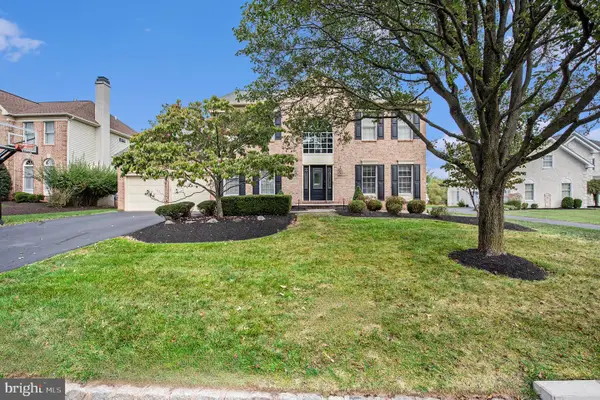 $1,200,000Pending4 beds 4 baths4,043 sq. ft.
$1,200,000Pending4 beds 4 baths4,043 sq. ft.127 Spyglass Dr, BLUE BELL, PA 19422
MLS# PAMC2160260Listed by: KELLER WILLIAMS REAL ESTATE-BLUE BELL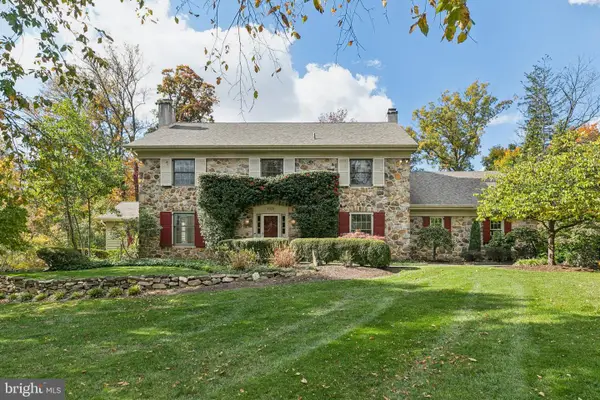 $1,399,000Pending4 beds 4 baths4,796 sq. ft.
$1,399,000Pending4 beds 4 baths4,796 sq. ft.1125 Blyth Ct, BLUE BELL, PA 19422
MLS# PAMC2159968Listed by: COMPASS PENNSYLVANIA, LLC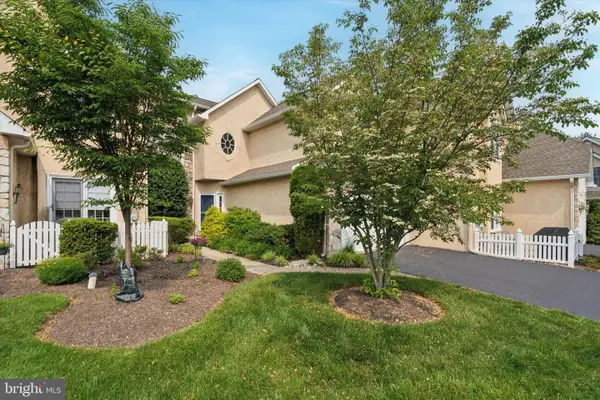 $710,000Pending4 beds 3 baths3,507 sq. ft.
$710,000Pending4 beds 3 baths3,507 sq. ft.234 Winged Foot Dr, BLUE BELL, PA 19422
MLS# PAMC2159752Listed by: COMPASS PENNSYLVANIA, LLC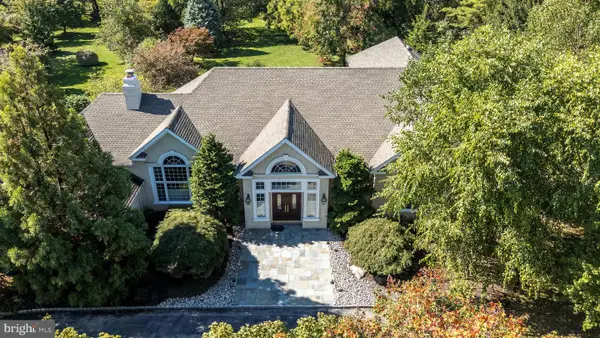 $1,295,000Pending4 beds 3 baths4,542 sq. ft.
$1,295,000Pending4 beds 3 baths4,542 sq. ft.540 Leslie Ln, BLUE BELL, PA 19422
MLS# PAMC2155408Listed by: BHHS FOX & ROACH-BLUE BELL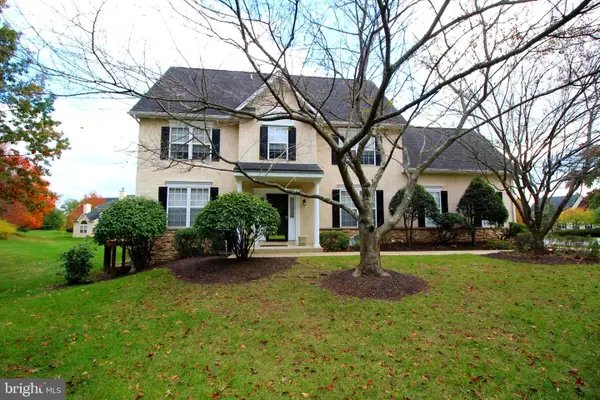 $715,000Active3 beds 3 baths3,759 sq. ft.
$715,000Active3 beds 3 baths3,759 sq. ft.376 Hobson Pl, BLUE BELL, PA 19422
MLS# PAMC2159388Listed by: HOME SOLUTIONS REALTY GROUP
