1131 Mckelvey Ln, BLUE BELL, PA 19422
Local realty services provided by:Better Homes and Gardens Real Estate Maturo
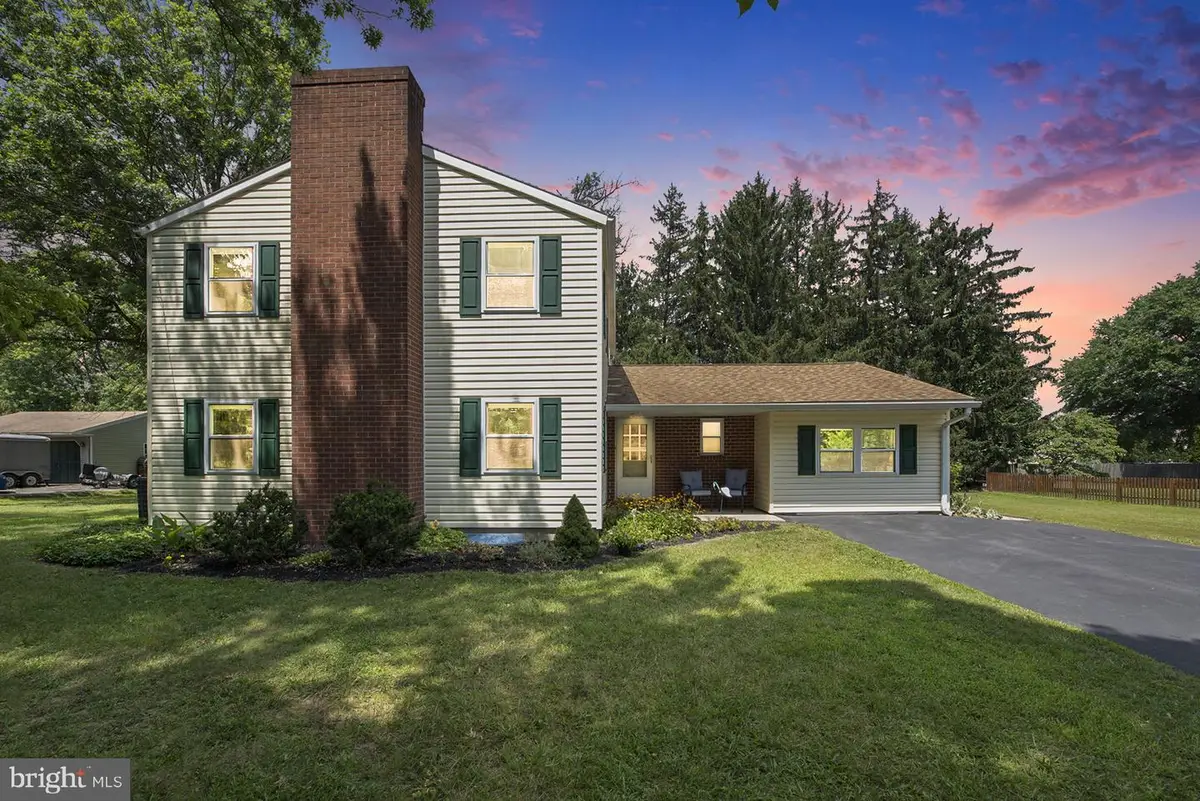

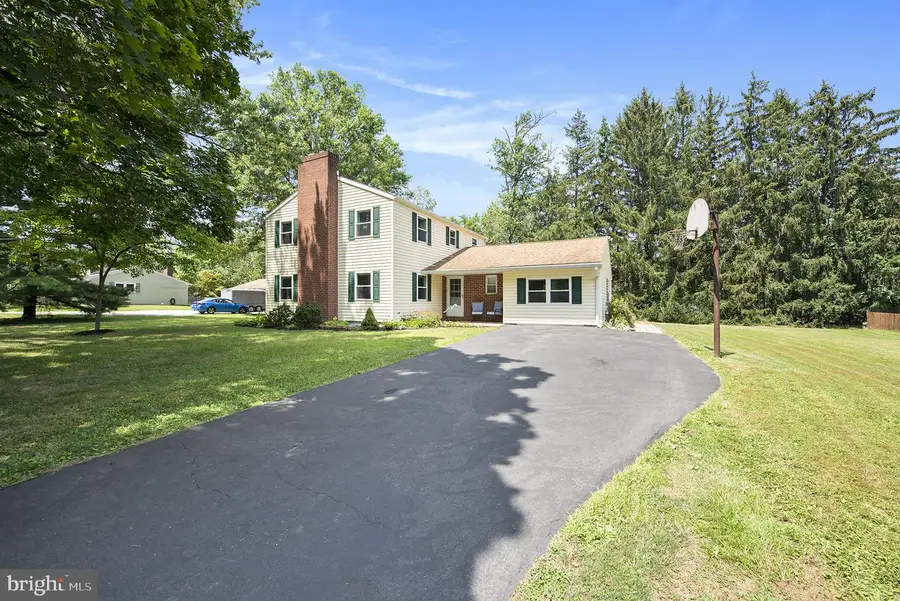
Listed by:kimberly j zampirri
Office:re/max central - blue bell
MLS#:PAMC2149714
Source:BRIGHTMLS
Price summary
- Price:$670,000
- Price per sq. ft.:$290.29
About this home
Welcome to this beautifully maintained single-family home located in one of Blue Bell’s most sought-after neighborhoods. Offering 4 bedrooms and 2.5 baths, this home provides a perfect blend of comfort, space, and flexibility—ideal for today’s lifestyle.
The main level features hardwood floors in many rooms, a bright living room, a formal dining room, bonus room and an expanded family room perfect for gatherings or quiet nights in. The updated kitchen (2 years) boasts white cabinetry and appliances, quartz counters and gorgeous tile backsplash creating a fresh and modern feel. A bonus room on the first floor adds versatility—use it as a home office, playroom, den, or even a main-level bedroom.
Upstairs, the spacious primary bedroom includes its own ensuite bathroom, while three additional bedrooms provide plenty of room for family or guests.
The unfinished basement offers endless possibilities—whether you're dreaming of a gym, workshop, or extra living space, it’s ready for your ideas. Step outside to a generous rear deck and a large, grassy backyard—ideal for relaxing, entertaining, or enjoying outdoor play.
Additional highlights include replacement windows throughout, a newer roof, updated interior doors, 200-amp electrical service, and convenient off-street parking.
Enjoy the strong sense of community this neighborhood is known for, with friendly neighbors and fun traditions like block parties, egg hunts, and holiday celebrations. Located within the award-winning Wissahickon School District and close to Whitpain Township’s outdoor amenities—trails, nature preserves, sports parks, a dog park, and a soon-to-open community center—this home offers both lifestyle and location.
Come experience all this wonderful home and neighborhood have to offer. Schedule your tour today!
Contact an agent
Home facts
- Year built:1967
- Listing Id #:PAMC2149714
- Added:13 day(s) ago
- Updated:August 15, 2025 at 07:30 AM
Rooms and interior
- Bedrooms:4
- Total bathrooms:3
- Full bathrooms:2
- Half bathrooms:1
- Living area:2,308 sq. ft.
Heating and cooling
- Cooling:Central A/C
- Heating:Forced Air, Oil
Structure and exterior
- Roof:Architectural Shingle
- Year built:1967
- Building area:2,308 sq. ft.
- Lot area:0.6 Acres
Schools
- High school:WISSAHICKON SENIOR
- Middle school:WISSAHICKON
- Elementary school:BLUE BELL
Utilities
- Water:Public
- Sewer:Public Sewer
Finances and disclosures
- Price:$670,000
- Price per sq. ft.:$290.29
- Tax amount:$6,649 (2024)
New listings near 1131 Mckelvey Ln
- New
 $724,900Active4 beds 4 baths2,685 sq. ft.
$724,900Active4 beds 4 baths2,685 sq. ft.833 Stonybrook Dr, BLUE BELL, PA 19422
MLS# PAMC2151394Listed by: CONNOR & CONNOR REO - New
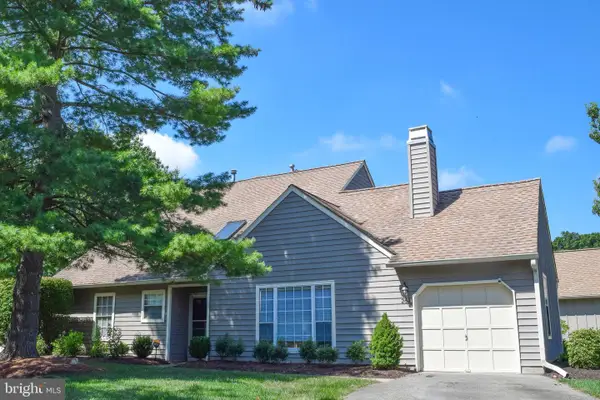 $514,900Active2 beds 3 baths2,208 sq. ft.
$514,900Active2 beds 3 baths2,208 sq. ft.262 Copper Beech Dr, BLUE BELL, PA 19422
MLS# PAMC2151016Listed by: RE/MAX OF READING - New
 $1,420,000Active4 beds 4 baths3,688 sq. ft.
$1,420,000Active4 beds 4 baths3,688 sq. ft.Lot-7 Creamery Circle, BLUE BELL, PA 19422
MLS# PAMC2151006Listed by: LONG & FOSTER REAL ESTATE, INC. - New
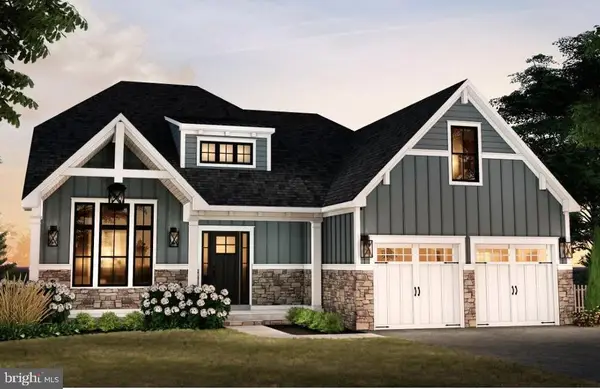 $1,345,000Active3 beds 3 baths2,839 sq. ft.
$1,345,000Active3 beds 3 baths2,839 sq. ft.Lot-6 Creamery Circle, BLUE BELL, PA 19422
MLS# PAMC2150954Listed by: LONG & FOSTER REAL ESTATE, INC. - New
 $1,399,000Active4 beds 4 baths3,435 sq. ft.
$1,399,000Active4 beds 4 baths3,435 sq. ft.Lot-5 Creamery Circle, BLUE BELL, PA 19422
MLS# PAMC2150988Listed by: LONG & FOSTER REAL ESTATE, INC. - New
 $400,000Active4 beds 2 baths1,688 sq. ft.
$400,000Active4 beds 2 baths1,688 sq. ft.1025 Skippack Pike, BLUE BELL, PA 19422
MLS# PAMC2150702Listed by: LONG & FOSTER REAL ESTATE, INC. 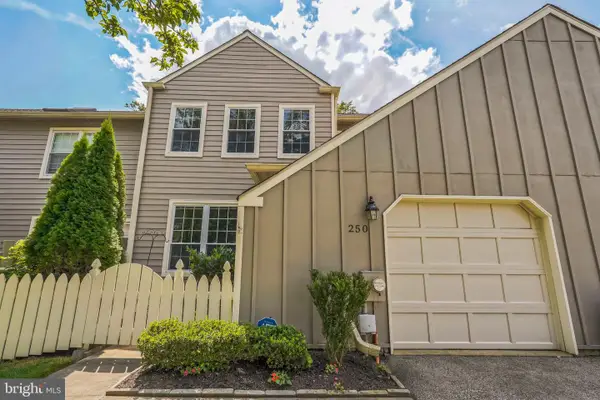 $499,000Pending3 beds 3 baths2,246 sq. ft.
$499,000Pending3 beds 3 baths2,246 sq. ft.250 Tulip Tree Ct, BLUE BELL, PA 19422
MLS# PAMC2149520Listed by: LONG & FOSTER REAL ESTATE, INC.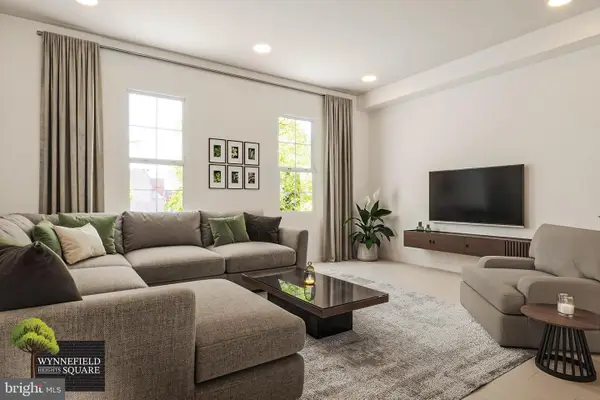 $334,999Pending2 beds 2 baths1,100 sq. ft.
$334,999Pending2 beds 2 baths1,100 sq. ft.4092 Leslie Ln #a41, PHILADELPHIA, PA 19131
MLS# PAPH2523098Listed by: KW EMPOWER $694,900Pending3 beds 3 baths1,948 sq. ft.
$694,900Pending3 beds 3 baths1,948 sq. ft.884 Parkwood Rd, BLUE BELL, PA 19422
MLS# PAMC2148328Listed by: BHHS FOX & ROACH-BLUE BELL
