262 Copper Beech Dr, Blue Bell, PA 19422
Local realty services provided by:Better Homes and Gardens Real Estate Cassidon Realty
262 Copper Beech Dr,Blue Bell, PA 19422
$449,900
- 2 Beds
- 3 Baths
- 2,208 sq. ft.
- Townhouse
- Pending
Listed by: david m mattes, steve miller
Office: re/max of reading
MLS#:PAMC2151016
Source:BRIGHTMLS
Price summary
- Price:$449,900
- Price per sq. ft.:$203.76
- Monthly HOA dues:$440
About this home
Open house cancelled. Property is sold.
Welcome to this charming home located at 262 Copper Beech Drive in the desirable community of Blue Bell Woods. This residence offers a great layout with 2 bedrooms and 2.5 bathrooms, perfect for comfortable living. As you step inside, you'll notice the main level features luxury vinyl plank flooring throughout, providing a durable and stylish foundation. The living room is a focal point with its high cathedral ceiling, creating a bright and open atmosphere. The eat-in kitchen is a functional space for daily meals. This home offers a convenient first-floor primary suite, complete with a sitting area that has sliding doors leading to the back patio. The primary bathroom features a soaking tub and a separate stand-alone shower. This floor also includes a powder room for guests. Upstairs, a large loft overlooks the living room, a flexible area that can serve as a home office, a den, or even a potential third bedroom. There is also a bedroom and full bathroom on the second floor. Additional features include a one-car garage. This property is a wonderful opportunity to own a home in a great location, with a practical and versatile floor plan. 1-yr Warranty included with acceptable offer.
Contact an agent
Home facts
- Year built:1987
- Listing ID #:PAMC2151016
- Added:94 day(s) ago
- Updated:November 16, 2025 at 08:28 AM
Rooms and interior
- Bedrooms:2
- Total bathrooms:3
- Full bathrooms:2
- Half bathrooms:1
- Living area:2,208 sq. ft.
Heating and cooling
- Cooling:Central A/C
- Heating:Forced Air, Natural Gas
Structure and exterior
- Roof:Pitched
- Year built:1987
- Building area:2,208 sq. ft.
- Lot area:0.05 Acres
Schools
- High school:WISSAHICKON SENIOR
Utilities
- Water:Public
- Sewer:Public Sewer
Finances and disclosures
- Price:$449,900
- Price per sq. ft.:$203.76
- Tax amount:$5,998 (2024)
New listings near 262 Copper Beech Dr
- New
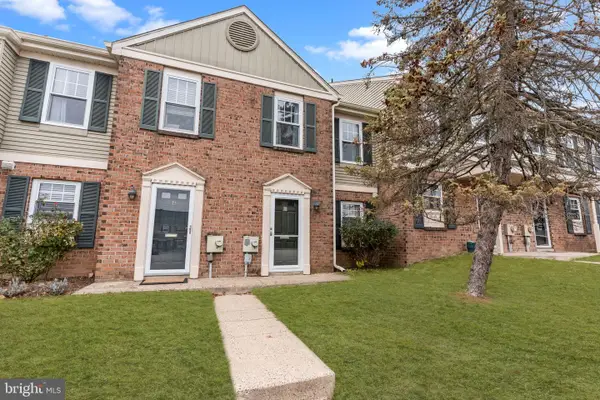 $350,000Active2 beds 3 baths1,224 sq. ft.
$350,000Active2 beds 3 baths1,224 sq. ft.18 Yorktown Ct, BLUE BELL, PA 19422
MLS# PAMC2161618Listed by: BHHS FOX & ROACH-BLUE BELL - Open Sun, 1 to 3pmNew
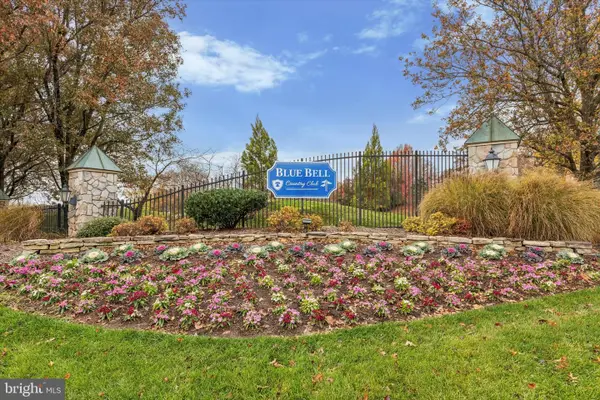 $699,000Active3 beds 3 baths2,630 sq. ft.
$699,000Active3 beds 3 baths2,630 sq. ft.191 Canterbury Ln, BLUE BELL, PA 19422
MLS# PAMC2161180Listed by: COMPASS PENNSYLVANIA, LLC - Open Sun, 1 to 4pmNew
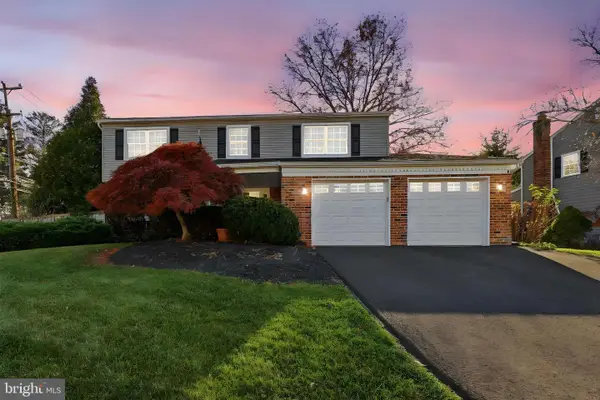 $665,000Active4 beds 3 baths3,167 sq. ft.
$665,000Active4 beds 3 baths3,167 sq. ft.1416 Sullivan Dr, BLUE BELL, PA 19422
MLS# PAMC2161430Listed by: LONG & FOSTER REAL ESTATE, INC. - New
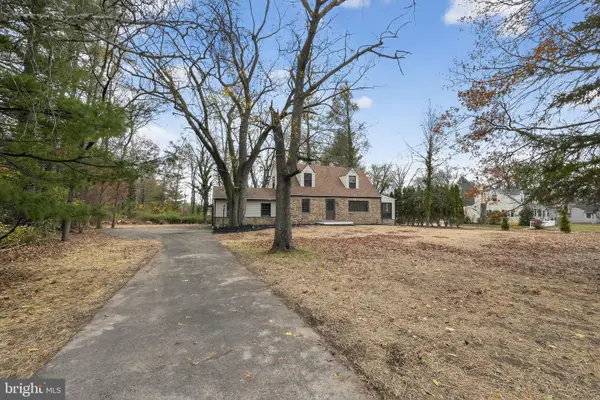 $499,900Active4 beds 2 baths2,150 sq. ft.
$499,900Active4 beds 2 baths2,150 sq. ft.1698 Penllyn Blue Bell Pike, BLUE BELL, PA 19422
MLS# PAMC2161604Listed by: KELLER WILLIAMS REAL ESTATE-BLUE BELL - Open Sun, 12:30 to 2:30pmNew
 $1,895,000Active4 beds 6 baths
$1,895,000Active4 beds 6 baths726 Sawyers Run, BLUE BELL, PA 19422
MLS# PAMC2161210Listed by: LONG & FOSTER REAL ESTATE, INC.  $589,000Pending3 beds 3 baths1,946 sq. ft.
$589,000Pending3 beds 3 baths1,946 sq. ft.108 Orchard Ct, BLUE BELL, PA 19422
MLS# PAMC2161168Listed by: COMPASS PENNSYLVANIA, LLC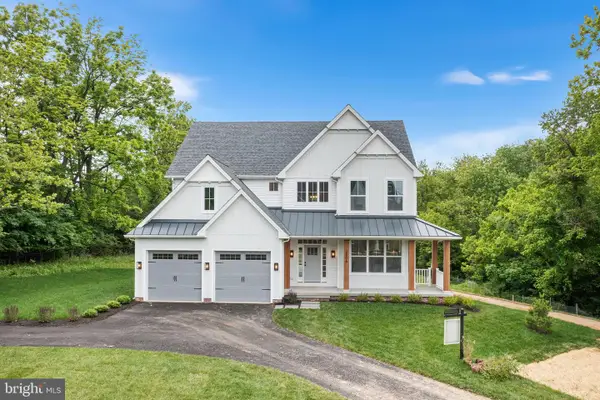 $1,499,900Active4 beds 3 baths
$1,499,900Active4 beds 3 baths1815 Lot 1 Yost Rd, BLUE BELL, PA 19422
MLS# PAMC2147632Listed by: LONG & FOSTER REAL ESTATE, INC.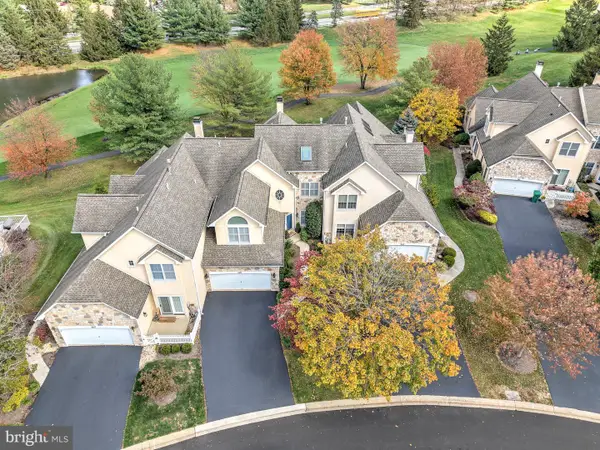 $780,000Active3 beds 3 baths2,852 sq. ft.
$780,000Active3 beds 3 baths2,852 sq. ft.145 Sawgrass Dr, BLUE BELL, PA 19422
MLS# PAMC2157834Listed by: KELLER WILLIAMS REAL ESTATE-MONTGOMERYVILLE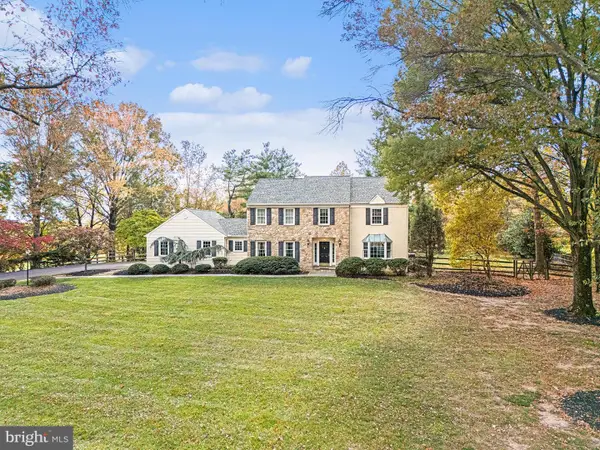 $1,040,000Pending4 beds 4 baths3,900 sq. ft.
$1,040,000Pending4 beds 4 baths3,900 sq. ft.390 Foothill Dr, BLUE BELL, PA 19422
MLS# PAMC2160008Listed by: KELLER WILLIAMS REAL ESTATE-BLUE BELL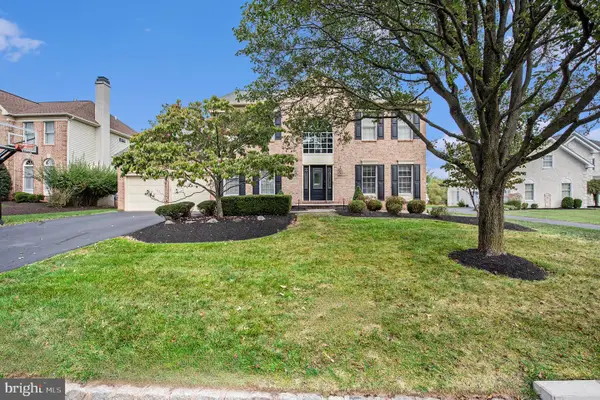 $1,200,000Pending4 beds 4 baths4,043 sq. ft.
$1,200,000Pending4 beds 4 baths4,043 sq. ft.127 Spyglass Dr, BLUE BELL, PA 19422
MLS# PAMC2160260Listed by: KELLER WILLIAMS REAL ESTATE-BLUE BELL
