250 Tulip Tree Ct, Blue Bell, PA 19422
Local realty services provided by:Better Homes and Gardens Real Estate Cassidon Realty
250 Tulip Tree Ct,Blue Bell, PA 19422
$499,000
- 3 Beds
- 3 Baths
- 2,246 sq. ft.
- Townhouse
- Pending
Listed by: maria n meitner
Office: long & foster real estate, inc.
MLS#:PAMC2149520
Source:BRIGHTMLS
Price summary
- Price:$499,000
- Price per sq. ft.:$222.17
- Monthly HOA dues:$440
About this home
Welcome to 250 Tulip Tree Court! Nestled in the highly desirable neighborhood of Blue Bell Woods, this delightful home offers three spacious bedrooms and a versatile bonus loft that can easily serve as an additional bedroom or cozy den.
As you step through the inviting courtyard, you’ll be greeted by a bright and airy living and dining room that seamlessly flows into the warm family room, complete with a charming fireplace. The kitchen is well-equipped with ample storage and provides a lovely nook for family meals, making it the heart of the home.
On the first floor, you’ll find a convenient laundry room and a powder room, enhancing functionality. Venture to the second floor to discover the primary bedroom, featuring a generous walk-in closet and an en-suite bathroom with a jacuzzi. Two additional bedrooms with oversized closets and a full bathroom complete this level.
Ascend to the third floor, where a spacious loft awaits, featuring skylights and enough room to function as both a bedroom and a den, ensuring privacy and comfort.
Additional highlights include an unfinished basement, a one-car garage, and a backyard that offers a tranquil space for grilling, all while backing up to the serene forest for added seclusion. With newer carpets throughout, this home beautifully combines comfort and style.
Its prime location ensures easy access to major highways, shopping, parks, and restaurants, making it the perfect setting for both relaxation and convenience!
Contact an agent
Home facts
- Year built:1987
- Listing ID #:PAMC2149520
- Added:102 day(s) ago
- Updated:November 16, 2025 at 08:28 AM
Rooms and interior
- Bedrooms:3
- Total bathrooms:3
- Full bathrooms:2
- Half bathrooms:1
- Living area:2,246 sq. ft.
Heating and cooling
- Cooling:Central A/C
- Heating:Central, Natural Gas
Structure and exterior
- Roof:Asphalt
- Year built:1987
- Building area:2,246 sq. ft.
- Lot area:0.05 Acres
Schools
- High school:WISSAHICKON
- Middle school:WISSAHICKON
- Elementary school:SHADY GROVE
Utilities
- Water:Public
- Sewer:Public Sewer
Finances and disclosures
- Price:$499,000
- Price per sq. ft.:$222.17
- Tax amount:$5,682 (2024)
New listings near 250 Tulip Tree Ct
- New
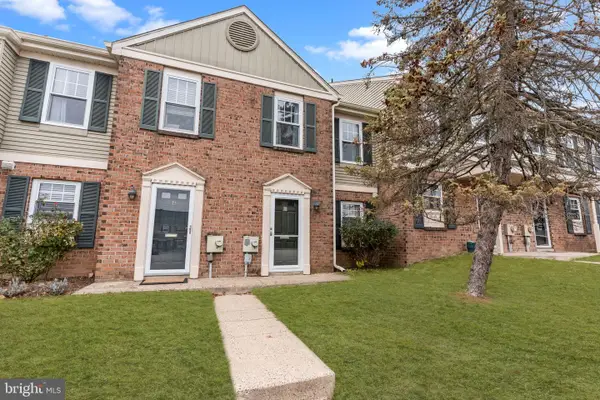 $350,000Active2 beds 3 baths1,224 sq. ft.
$350,000Active2 beds 3 baths1,224 sq. ft.18 Yorktown Ct, BLUE BELL, PA 19422
MLS# PAMC2161618Listed by: BHHS FOX & ROACH-BLUE BELL - Open Sun, 1 to 3pmNew
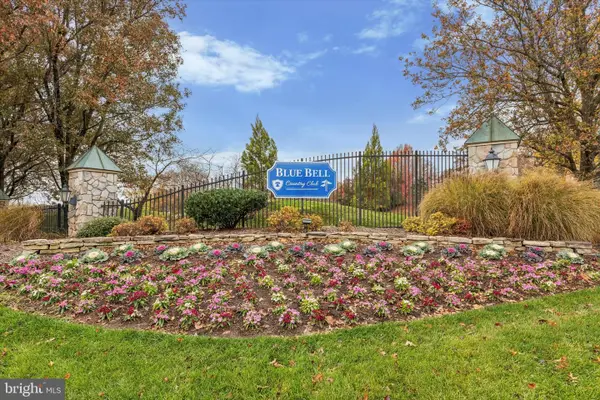 $699,000Active3 beds 3 baths2,630 sq. ft.
$699,000Active3 beds 3 baths2,630 sq. ft.191 Canterbury Ln, BLUE BELL, PA 19422
MLS# PAMC2161180Listed by: COMPASS PENNSYLVANIA, LLC - Open Sun, 1 to 4pmNew
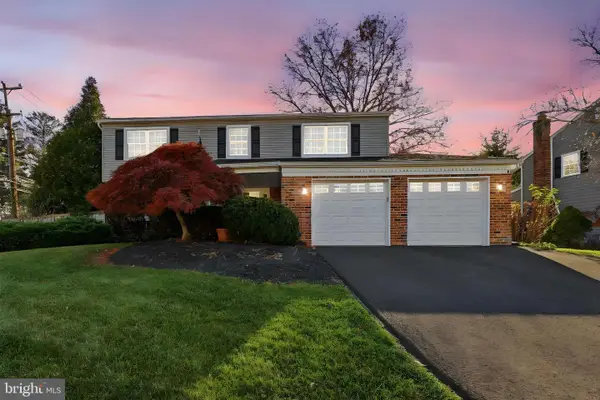 $665,000Active4 beds 3 baths3,167 sq. ft.
$665,000Active4 beds 3 baths3,167 sq. ft.1416 Sullivan Dr, BLUE BELL, PA 19422
MLS# PAMC2161430Listed by: LONG & FOSTER REAL ESTATE, INC. - New
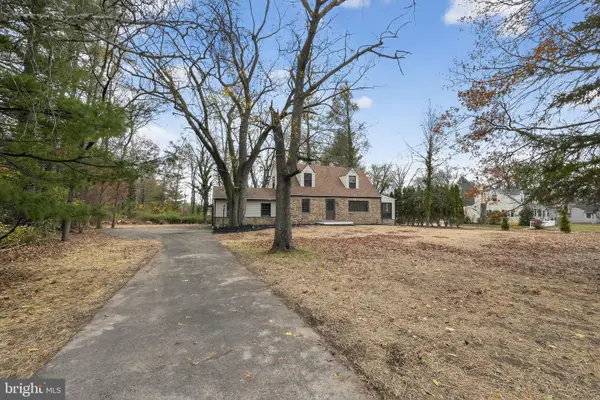 $499,900Active4 beds 2 baths2,150 sq. ft.
$499,900Active4 beds 2 baths2,150 sq. ft.1698 Penllyn Blue Bell Pike, BLUE BELL, PA 19422
MLS# PAMC2161604Listed by: KELLER WILLIAMS REAL ESTATE-BLUE BELL - Open Sun, 12:30 to 2:30pmNew
 $1,895,000Active4 beds 6 baths
$1,895,000Active4 beds 6 baths726 Sawyers Run, BLUE BELL, PA 19422
MLS# PAMC2161210Listed by: LONG & FOSTER REAL ESTATE, INC.  $589,000Pending3 beds 3 baths1,946 sq. ft.
$589,000Pending3 beds 3 baths1,946 sq. ft.108 Orchard Ct, BLUE BELL, PA 19422
MLS# PAMC2161168Listed by: COMPASS PENNSYLVANIA, LLC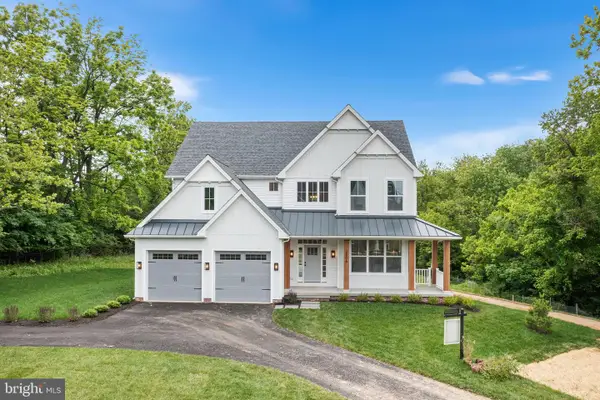 $1,499,900Active4 beds 3 baths
$1,499,900Active4 beds 3 baths1815 Lot 1 Yost Rd, BLUE BELL, PA 19422
MLS# PAMC2147632Listed by: LONG & FOSTER REAL ESTATE, INC.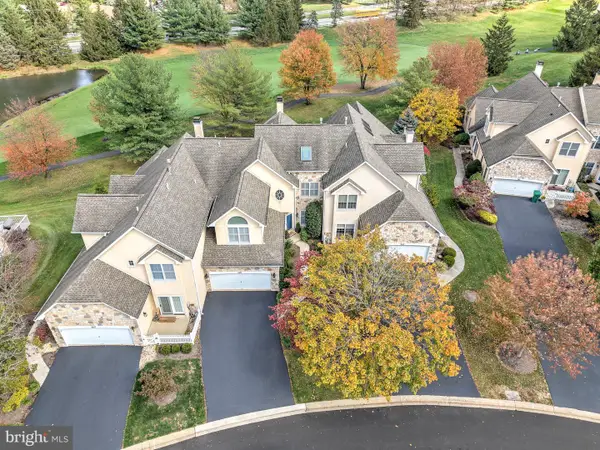 $780,000Active3 beds 3 baths2,852 sq. ft.
$780,000Active3 beds 3 baths2,852 sq. ft.145 Sawgrass Dr, BLUE BELL, PA 19422
MLS# PAMC2157834Listed by: KELLER WILLIAMS REAL ESTATE-MONTGOMERYVILLE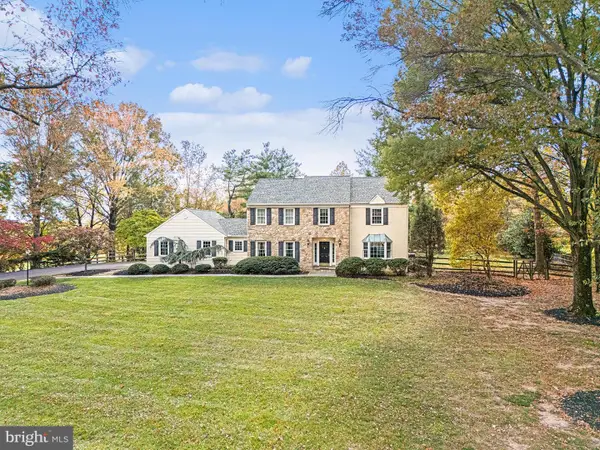 $1,040,000Pending4 beds 4 baths3,900 sq. ft.
$1,040,000Pending4 beds 4 baths3,900 sq. ft.390 Foothill Dr, BLUE BELL, PA 19422
MLS# PAMC2160008Listed by: KELLER WILLIAMS REAL ESTATE-BLUE BELL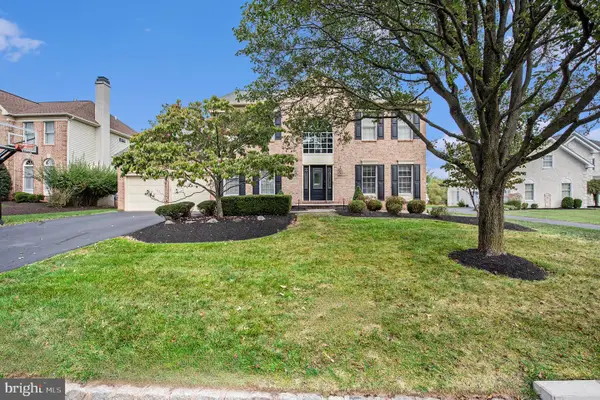 $1,200,000Pending4 beds 4 baths4,043 sq. ft.
$1,200,000Pending4 beds 4 baths4,043 sq. ft.127 Spyglass Dr, BLUE BELL, PA 19422
MLS# PAMC2160260Listed by: KELLER WILLIAMS REAL ESTATE-BLUE BELL
