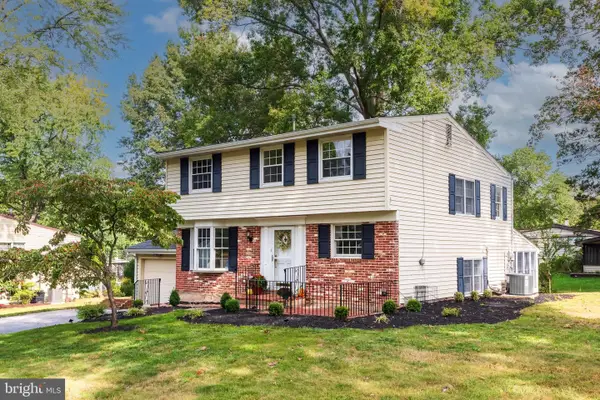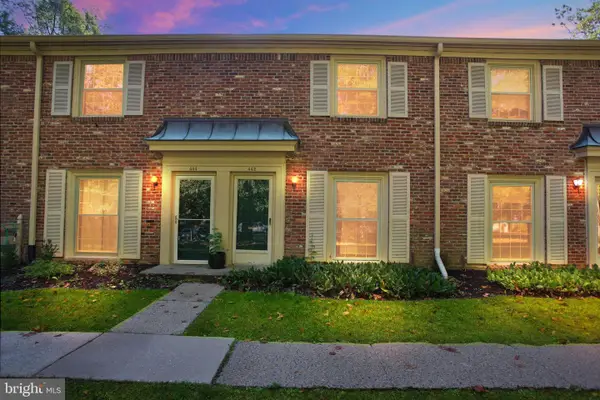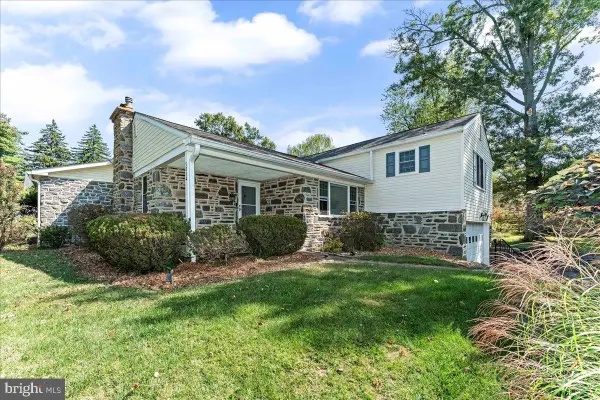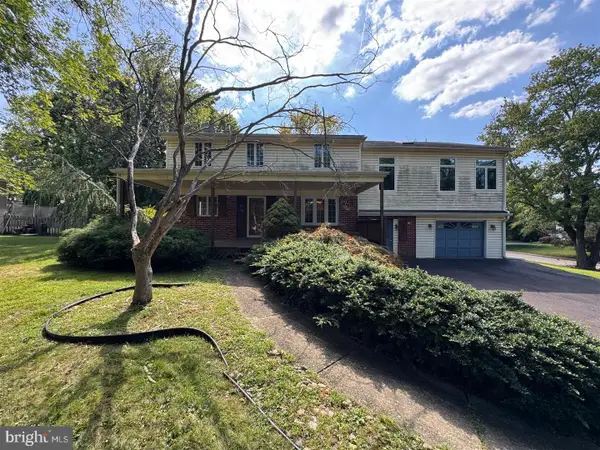425 Azalea Dr, Blue Bell, PA 19422
Local realty services provided by:Better Homes and Gardens Real Estate Maturo
Listed by:lori l diferdinando
Office:compass pennsylvania, llc.
MLS#:PAMC2133226
Source:BRIGHTMLS
Price summary
- Price:$399,000
- Price per sq. ft.:$242.7
- Monthly HOA dues:$570
About this home
Welcome to your dream home in the serene 55+ community of Blue Bell Springs. Nestled at the end of a peaceful cul-de-sac, this spacious ranch-style residence offers 1,644 square feet of refined living space. Revel in the elegance of high 9-foot ceilings and abundant recessed lighting. The gourmet chef's kitchen is a culinary delight, featuring a large center island, upgraded quartz countertops, double oven with built-in air fryer feature and elevated cabinetry. Luxurious vinyl plank flooring seamlessly connects the open floor plan, ideal for entertaining in the living and family rooms, complete with a stylish built-in electric fireplace.
The home boasts a lavish primary suite with a custom-built walk-in closet and a well-appointed, spacious walk-in shower. A dedicated laundry room offers convenience with built-in cabinetry and a laundry bin for extra storage and convenience. With two bedrooms, a versatile office/den, and two full bathrooms, this home provides ample space and comfort. The oversized garage also comes equipped with plenty of storage and shelving for your needs.
Experience the perfect blend of elegance and functionality in this exquisite property, situated in a community designed for easy living. Enjoy a worry-free lifestyle where grass mowing and snow removal are all taken care of for you. Contact us to explore the possibilities of making this exceptional home your own!
Contact an agent
Home facts
- Year built:2021
- Listing ID #:PAMC2133226
- Added:193 day(s) ago
- Updated:October 01, 2025 at 07:32 AM
Rooms and interior
- Bedrooms:2
- Total bathrooms:2
- Full bathrooms:2
- Living area:1,644 sq. ft.
Heating and cooling
- Cooling:Central A/C
- Heating:Forced Air, Natural Gas
Structure and exterior
- Year built:2021
- Building area:1,644 sq. ft.
Schools
- High school:WISSAHICKON SENIOR
Utilities
- Water:Public
- Sewer:Public Sewer
Finances and disclosures
- Price:$399,000
- Price per sq. ft.:$242.7
- Tax amount:$2,609 (2024)
New listings near 425 Azalea Dr
- Coming SoonOpen Fri, 5 to 7pm
 $525,000Coming Soon5 beds 2 baths
$525,000Coming Soon5 beds 2 baths1673 Sylvan Dr, BLUE BELL, PA 19422
MLS# PAMC2156426Listed by: KELLER WILLIAMS REAL ESTATE -EXTON - Coming Soon
 $835,000Coming Soon4 beds 3 baths
$835,000Coming Soon4 beds 3 baths544 Partridge Ct, BLUE BELL, PA 19422
MLS# PAMC2155894Listed by: COLDWELL BANKER REALTY  $309,999Pending2 beds 2 baths1,100 sq. ft.
$309,999Pending2 beds 2 baths1,100 sq. ft.4084 Leslie Ln #a49, PHILADELPHIA, PA 19131
MLS# PAPH2541482Listed by: KW EMPOWER- New
 $1,764,900Active4 beds 6 baths
$1,764,900Active4 beds 6 baths688 Cathcart Rd, BLUE BELL, PA 19422
MLS# PAMC2156076Listed by: KELLER WILLIAMS REAL ESTATE-BLUE BELL  $2,739,990Pending5 beds 8 baths6,703 sq. ft.
$2,739,990Pending5 beds 8 baths6,703 sq. ft.190 Plymouth Rd, BLUE BELL, PA 19422
MLS# PAMC2155498Listed by: BENCHMARK REAL ESTATE COMPANY INC $310,000Pending2 beds 2 baths960 sq. ft.
$310,000Pending2 beds 2 baths960 sq. ft.442 Old Penllyn Pike, BLUE BELL, PA 19422
MLS# PAMC2151800Listed by: KW EMPOWER- Open Sun, 11am to 1pm
 $569,000Active3 beds 3 baths2,246 sq. ft.
$569,000Active3 beds 3 baths2,246 sq. ft.238 Copper Beech Dr, BLUE BELL, PA 19422
MLS# PAMC2151864Listed by: IRON VALLEY REAL ESTATE LOWER GWYNEDD  $739,900Active4 beds 3 baths2,545 sq. ft.
$739,900Active4 beds 3 baths2,545 sq. ft.1014 Stonybrook Dr, BLUE BELL, PA 19422
MLS# PAMC2154996Listed by: PREMIER PROPERTY SALES & RENTALS $1,575,000Active4 beds 5 baths3,859 sq. ft.
$1,575,000Active4 beds 5 baths3,859 sq. ft.6170 Argos Dr, BLUE BELL, PA 19422
MLS# PAMC2154712Listed by: BHHS FOX & ROACH-BLUE BELL $389,900Pending4 beds 4 baths2,460 sq. ft.
$389,900Pending4 beds 4 baths2,460 sq. ft.1698 Daws Rd, BLUE BELL, PA 19422
MLS# PAMC2154454Listed by: THE NOBLE GROUP, LLC
