1809 Galey St, Boothwyn, PA 19061
Local realty services provided by:Better Homes and Gardens Real Estate Community Realty
Listed by: lorna d kozlowski
Office: re/max town & country
MLS#:PADE2101956
Source:BRIGHTMLS
Price summary
- Price:$495,000
- Price per sq. ft.:$226.03
About this home
Welcome home to this meticulously maintained 4-bedroom, 2.5-bath Colonial nestled on a quiet cul-de-sac in Boothwyn. From the moment you arrive, you’ll be captivated by the lush, magazine-worthy landscaping, the perfect preview of what awaits inside.
The main level features a spacious kitchen with abundant counter space that opens to the eat-in area and sunken family room, complete with a cozy fireplace. The home offers a modern, move-in ready feel with tasteful updates throughout.
Upstairs, the primary suite includes a walk-in closet and a beautifully updated en-suite bath, while the hall bath has also been refreshed.
The finished basement provides valuable extra space with a comfortable living area, office nook, and ample storage.
Step outside to your own backyard oasis, a fully fenced yard with a patio ideal for gatherings, surrounded by tranquil, manicured landscaping.
Additional highlights include a 1-car attached garage, ample parking, and a prime location near major routes.
Lovingly cared for and truly turn-key, this home offers the perfect blend of comfort, convenience, and style. Schedule your private tour today!
Contact an agent
Home facts
- Year built:1989
- Listing ID #:PADE2101956
- Added:49 day(s) ago
- Updated:November 30, 2025 at 08:27 AM
Rooms and interior
- Bedrooms:4
- Total bathrooms:3
- Full bathrooms:2
- Half bathrooms:1
- Living area:2,190 sq. ft.
Heating and cooling
- Cooling:Central A/C
- Heating:Forced Air, Natural Gas
Structure and exterior
- Roof:Shingle
- Year built:1989
- Building area:2,190 sq. ft.
- Lot area:0.35 Acres
Schools
- High school:CHICHESTER SENIOR
- Middle school:CHICHESTER
Utilities
- Water:Public
- Sewer:Public Sewer
Finances and disclosures
- Price:$495,000
- Price per sq. ft.:$226.03
- Tax amount:$8,039 (2025)
New listings near 1809 Galey St
- New
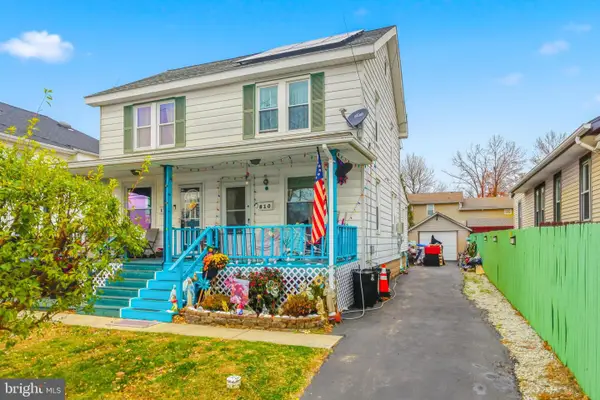 $289,900Active2 beds 1 baths800 sq. ft.
$289,900Active2 beds 1 baths800 sq. ft.810 Pleasant Ave, UPPER CHICHESTER, PA 19061
MLS# PADE2104524Listed by: LONG & FOSTER REAL ESTATE, INC. 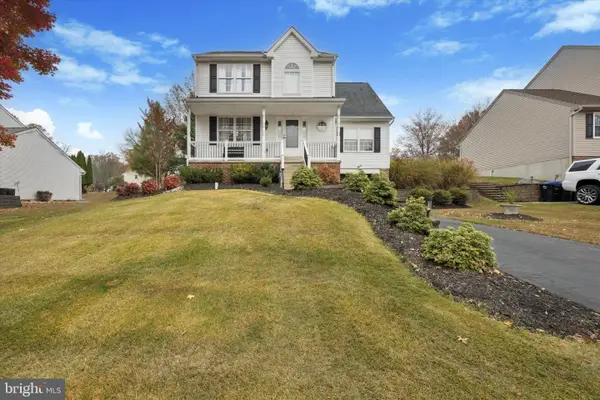 $495,000Pending3 beds 3 baths2,323 sq. ft.
$495,000Pending3 beds 3 baths2,323 sq. ft.4103 Fox Mill Dr, UPPER CHICHESTER, PA 19061
MLS# PADE2103518Listed by: C-21 EXECUTIVE GROUP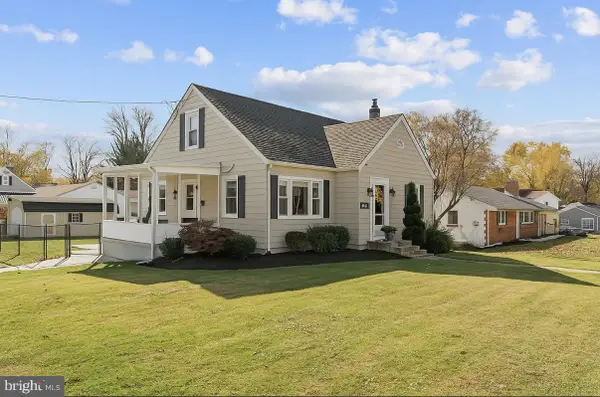 $375,000Pending3 beds 2 baths1,500 sq. ft.
$375,000Pending3 beds 2 baths1,500 sq. ft.1803 Mccay Ave, UPPER CHICHESTER, PA 19061
MLS# PADE2103506Listed by: CG REALTY, LLC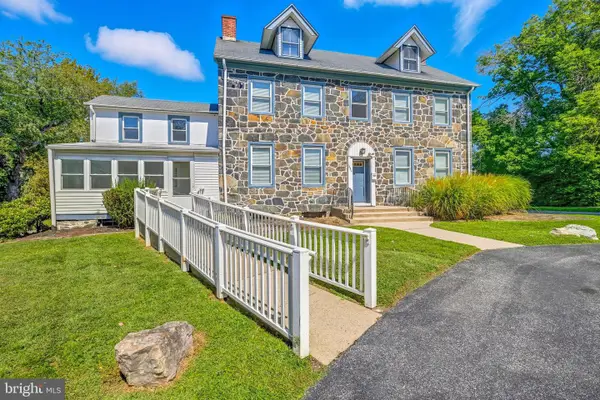 $650,000Active7 beds 5 baths5,794 sq. ft.
$650,000Active7 beds 5 baths5,794 sq. ft.1834 Meetinghouse Rd #1458, UPPER CHICHESTER, PA 19061
MLS# PADE2101690Listed by: KELLER WILLIAMS ELITE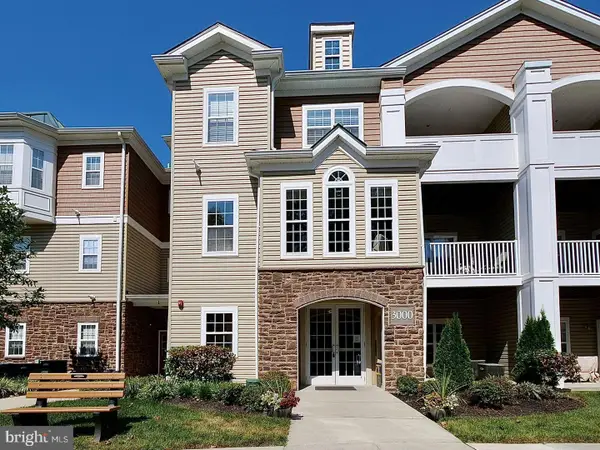 $309,900Pending2 beds 2 baths1,452 sq. ft.
$309,900Pending2 beds 2 baths1,452 sq. ft.3000 Village Way #3101, BOOTHWYN, PA 19061
MLS# PADE2103208Listed by: KELLER WILLIAMS REAL ESTATE - MEDIA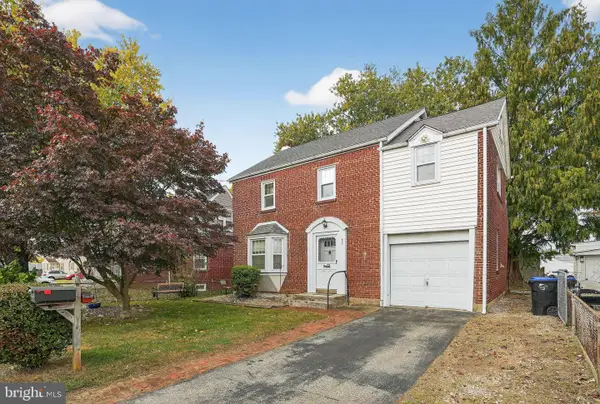 $324,999Pending3 beds 2 baths1,588 sq. ft.
$324,999Pending3 beds 2 baths1,588 sq. ft.944 Galbraith Ave, UPPER CHICHESTER, PA 19061
MLS# PADE2103026Listed by: COLDWELL BANKER REALTY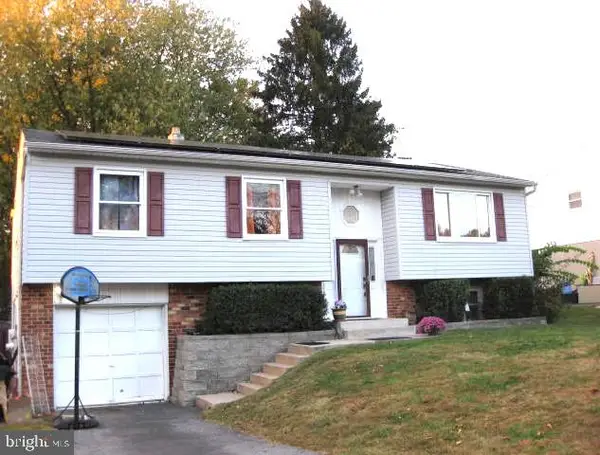 $399,999Active4 beds 3 baths1,908 sq. ft.
$399,999Active4 beds 3 baths1,908 sq. ft.33 Mulberry St, UPPER CHICHESTER, PA 19061
MLS# PADE2102596Listed by: LONG & FOSTER REAL ESTATE, INC.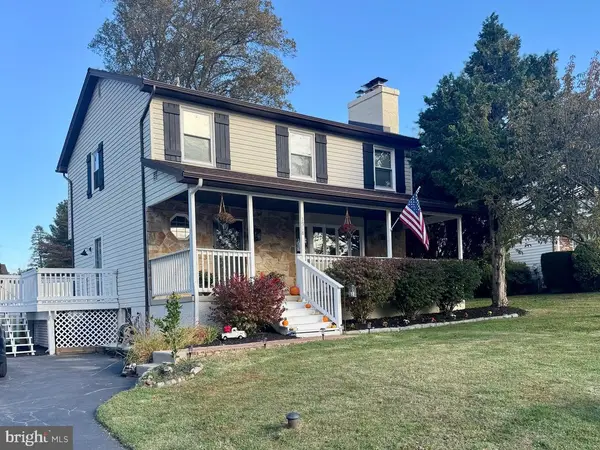 $419,000Pending3 beds 3 baths1,997 sq. ft.
$419,000Pending3 beds 3 baths1,997 sq. ft.1918 Susan Lane, UPPER CHICHESTER, PA 19061
MLS# PADE2102652Listed by: EXP REALTY, LLC $254,900Active4 beds 2 baths940 sq. ft.
$254,900Active4 beds 2 baths940 sq. ft.2238 Blueball Ave, UPPER CHICHESTER, PA 19061
MLS# PADE2102422Listed by: KW EMPOWER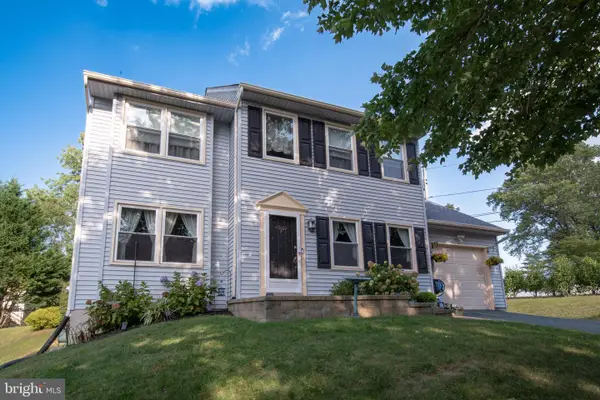 $465,000Pending3 beds 3 baths2,549 sq. ft.
$465,000Pending3 beds 3 baths2,549 sq. ft.4001 Fox Mill Dr, BOOTHWYN, PA 19061
MLS# PADE2102446Listed by: RE/MAX TOWN & COUNTRY
