1016 Redwood Dr, BREINIGSVILLE, PA 18031
Local realty services provided by:Better Homes and Gardens Real Estate Capital Area
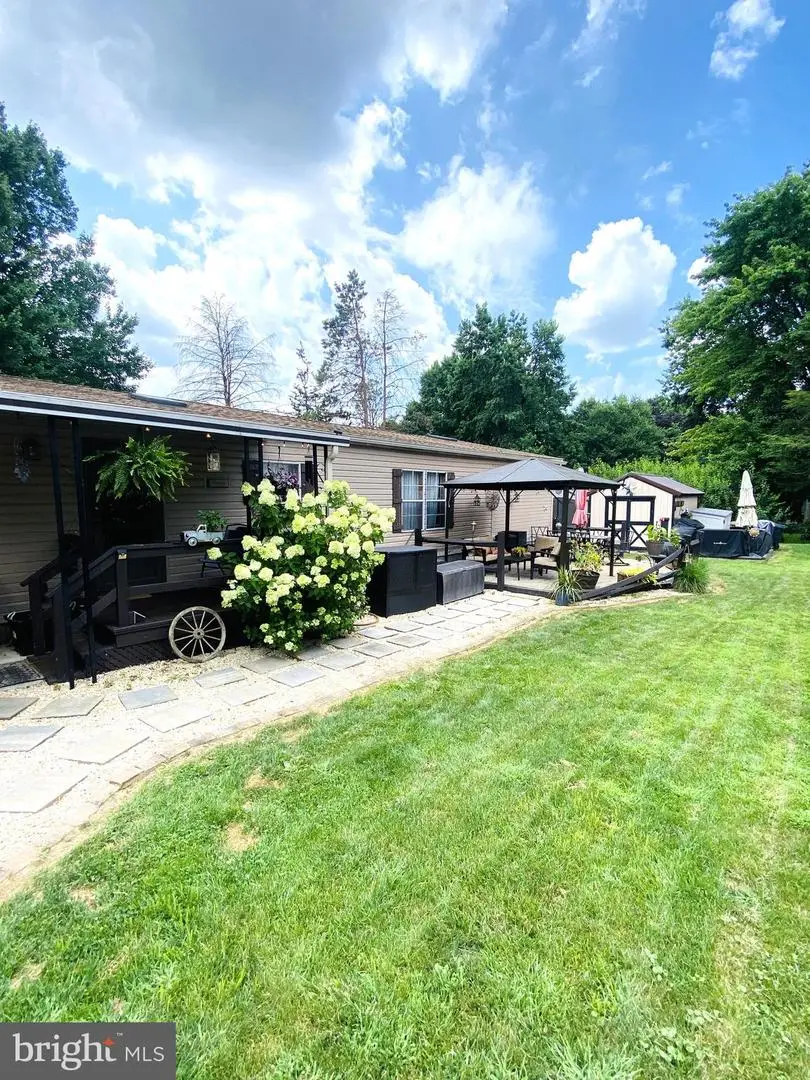
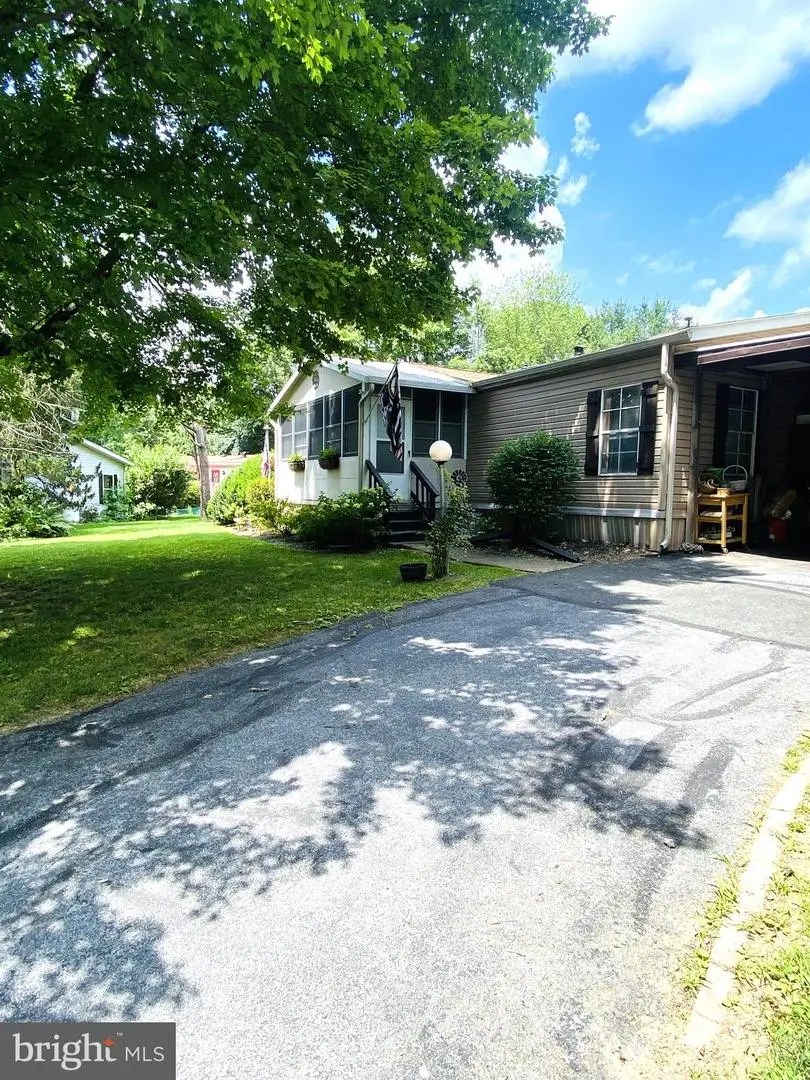
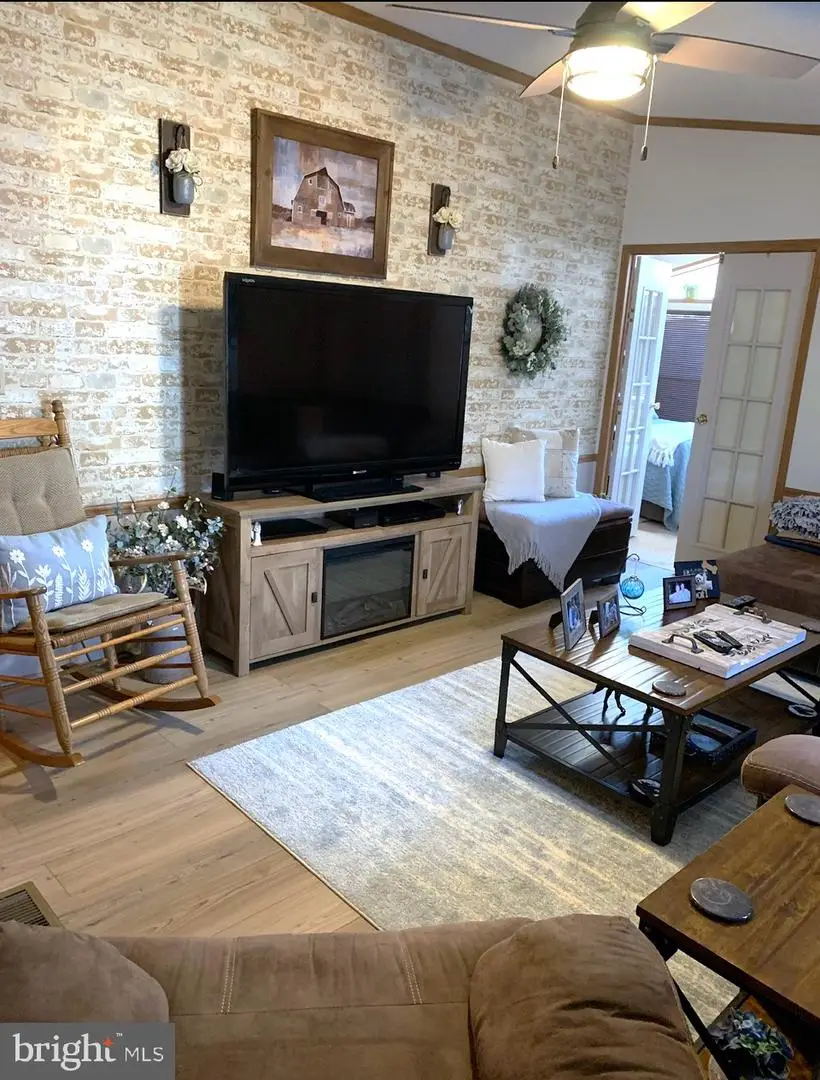
1016 Redwood Dr,BREINIGSVILLE, PA 18031
$75,000
- 3 Beds
- 2 Baths
- 1,568 sq. ft.
- Mobile / Manufactured
- Pending
Listed by:heather kidd
Office:howard hanna the frederick group
MLS#:PALH2012714
Source:BRIGHTMLS
Price summary
- Price:$75,000
- Price per sq. ft.:$47.83
About this home
SELLER IS ASKING FOR HIGHEST AND BEST BY TUESDAY, AUGUST 5TH AT 3PM. Welcome to 1016 Redwood Drive, a beautifully maintained 3-bedroom, 2-bathroom home nestled in the Green Acres community. With 1,568 square feet of living space, this 1990-built home offers comfort, functionality, and a warm, inviting atmosphere. Enjoy the expansive outdoor space, providing a charming covered patio and updated deck or step inside to discover a bright and open layout featuring, a generous living and dining area, and a large breakfast bar in the kitchen—perfect for casual meals or entertaining guests. The home includes a thoughtfully updated primary ensuite and a sunroom currently used as a fourth bedroom, offering flexible space for your needs. Enjoy the convenience of a corner lot and modern finishes with updated features including a new roof (2021), new HVAC (2021), central air (2024), water heater (2020), a carport that fits two vehicles, and a widened driveway for additional parking. Located in the Parkland School District, this home is part of a vibrant community that offers a clubhouse, swimming pool, tennis and basketball courts, and a playground—ideal for active lifestyles and family fun.
Contact an agent
Home facts
- Year built:1990
- Listing Id #:PALH2012714
- Added:21 day(s) ago
- Updated:August 16, 2025 at 07:27 AM
Rooms and interior
- Bedrooms:3
- Total bathrooms:2
- Full bathrooms:2
- Living area:1,568 sq. ft.
Heating and cooling
- Cooling:Ceiling Fan(s), Central A/C
- Heating:Electric, Forced Air
Structure and exterior
- Roof:Asphalt
- Year built:1990
- Building area:1,568 sq. ft.
Utilities
- Water:Community
- Sewer:Community Septic Tank
Finances and disclosures
- Price:$75,000
- Price per sq. ft.:$47.83
- Tax amount:$737 (2025)
New listings near 1016 Redwood Dr
- New
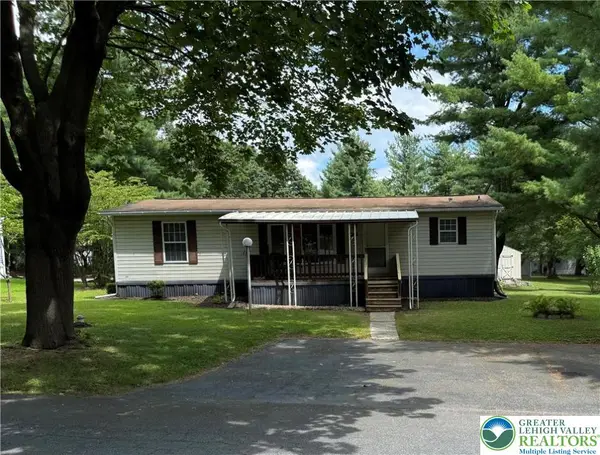 $49,900Active2 beds 2 baths1,080 sq. ft.
$49,900Active2 beds 2 baths1,080 sq. ft.8722 Evergreen Circle, Upper Macungie Twp, PA 18031
MLS# 763011Listed by: IRONVALLEY RE OF LEHIGH VALLEY - New
 $398,990Active3 beds 3 baths1,500 sq. ft.
$398,990Active3 beds 3 baths1,500 sq. ft.1153 Susan Circle, Upper Macungie Twp, PA 18031
MLS# 762759Listed by: D. R. HORTON REALTY OF PA - New
 $639,490Active2 beds 2 baths1,865 sq. ft.
$639,490Active2 beds 2 baths1,865 sq. ft.1530 Dresden Dr, BREINIGSVILLE, PA 18031
MLS# PALH2012938Listed by: D.R. HORTON REALTY OF PENNSYLVANIA - New
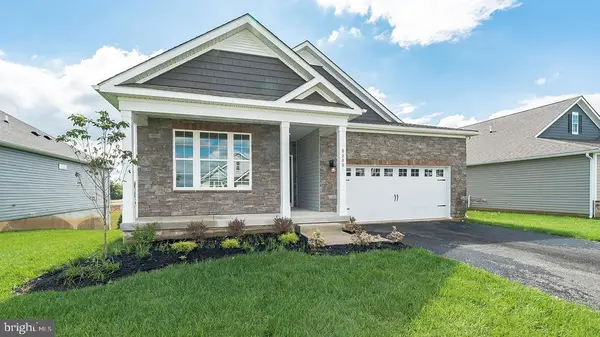 $629,490Active2 beds 2 baths1,865 sq. ft.
$629,490Active2 beds 2 baths1,865 sq. ft.1559 Dresden Dr, BREINIGSVILLE, PA 18031
MLS# PALH2012940Listed by: D.R. HORTON REALTY OF PENNSYLVANIA - New
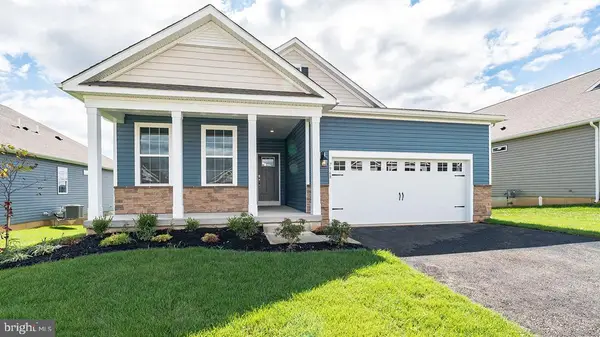 $629,490Active2 beds 2 baths1,748 sq. ft.
$629,490Active2 beds 2 baths1,748 sq. ft.1526 Dresden Dr, BREINIGSVILLE, PA 18031
MLS# PALH2012942Listed by: D.R. HORTON REALTY OF PENNSYLVANIA - New
 $719,900Active5 beds 3 baths4,200 sq. ft.
$719,900Active5 beds 3 baths4,200 sq. ft.1692 Windmill Lane, Upper Macungie Twp, PA 18031
MLS# 762545Listed by: KELLER WILLIAMS ALLENTOWN - New
 $849,998Active6 beds -- baths3,272 sq. ft.
$849,998Active6 beds -- baths3,272 sq. ft.8451 Hamilton Blvd, BREINIGSVILLE, PA 18031
MLS# PALH2012906Listed by: GRACE REALTY COMPANY INC - Open Sat, 11am to 1pmNew
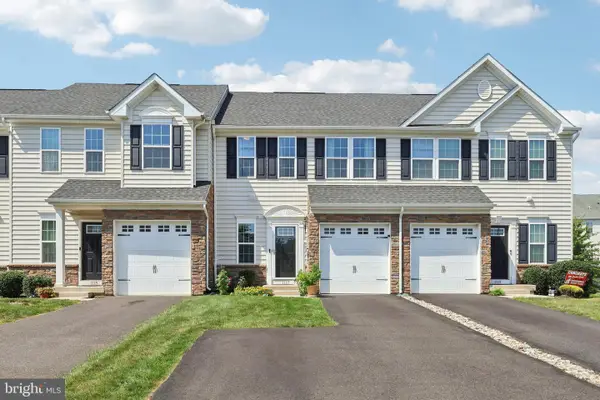 $419,000Active3 beds 3 baths2,413 sq. ft.
$419,000Active3 beds 3 baths2,413 sq. ft.1117 Westminster Dr, BREINIGSVILLE, PA 18031
MLS# PALH2012788Listed by: REDFIN CORPORATION  $689,000Pending4 beds 3 baths2,874 sq. ft.
$689,000Pending4 beds 3 baths2,874 sq. ft.1479 Saratoga Cir, BREINIGSVILLE, PA 18031
MLS# PALH2012758Listed by: BHHS FOX & ROACH-MACUNGIE- Open Sun, 11am to 4pm
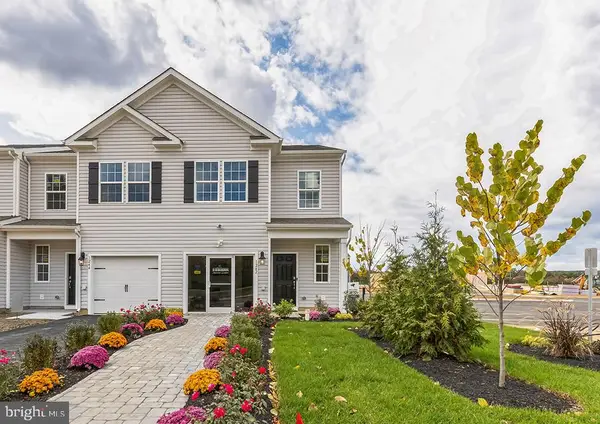 $419,990Active3 beds 3 baths1,500 sq. ft.
$419,990Active3 beds 3 baths1,500 sq. ft.1253 Susan Cir, BREINIGSVILLE, PA 18031
MLS# PALH2012840Listed by: D.R. HORTON REALTY OF PENNSYLVANIA

