135 Fishers Rd, Bryn Mawr, PA 19010
Local realty services provided by:Better Homes and Gardens Real Estate Murphy & Co.
135 Fishers Rd,Bryn Mawr, PA 19010
$2,725,000
- 5 Beds
- 7 Baths
- - sq. ft.
- Single family
- Sold
Listed by:sara f olender
Office:keller williams main line
MLS#:PAMC2151596
Source:BRIGHTMLS
Sorry, we are unable to map this address
Price summary
- Price:$2,725,000
About this home
Welcome to 135 Fishers Road, a North Side Bryn Mawr treasure. Inside, this magnificent, 5 bedroom and 6 full, and 1 half bathroom Center Hall stone home has been completely renovated and reimagined from top to bottom. This home is situated on a picturesque corner lot, on a highly coveted street, boasting over 5000 square feet, and is within walking distance to some of the best schools, restaurants, clubs and entertainment that the Main Line has to offer. The current owners have continued to make significant improvements to this already ultra meticulous property. They added their own sophistication and style at every turn, including elevated Japandi inspired neutral luxury interior design finishes throughout the home. The interior is the perfect blend of classic Main Line architecture blended with the finest materials, moldings, and archways that have been elevated to modern day standards. The exterior is a quintessential Main Line stone facade, with the grounds being a wonderland of lush green grass, stunning new professional landscape plantings across the whole property including privacy trees, outdoor lighting and a garden. Retreat to the heated saltwater swimming pool, or plan al fresco dinners on the large terrace. Finished with a slate roof, newly enclosed front and back porches, and a two car detached garage, this home is perfect for everyday living and entertaining! Enter the home down a sprawling flagstone walkway to a gracious front entryway. Step inside the welcoming foyer and immediately feel the warmth of this home with rich maple hardwood floors throughout, a beautiful maple staircase, and an abundance of extra large windows that provide all day natural light. To the left, you are greeted by a lovely living room complete with a custom ceiling, an open wood burning stone fireplace, a custom bar with wine racks, ceiling mounted speakers and access to the porch that has recently been enclosed to make it a "3 season" room. The current owners converted both the front and back porches to seasonal rooms. These versatile spaces have become focal points in the home. Whether it's a sunlit retreat overlooking the manicured grounds, a vibrant entertaining space, or a peaceful reading nook, these rooms are valuable additions to the home! Adjacent to the living room is an elegant dining room complete with designer wallpaper and a stunning light fixture with glass doors leading to the impressive blue slate pool deck. The gourmet kitchen is the heart of the home! The kitchen boasts beautiful white custom cabinetry, quartz countertops and backsplash, custom island, a Wolf 48 inch range with a custom hood, Subzero 48 inch refrigerator, Boshe dishwasher and a Sharp microwave drawer. The kitchen also has a beverage center to store your favorite beverages, perfect for entertaining. The kitchen opens directly to a cozy family room with a gas fireplace to keep everyone connected. The first floor is complete with a powder room. Upstairs, you will find 5 spacious bedrooms, all with ensuite baths. The luxurious primary suite includes the following spa like features, all completely customized: a tiled fireplace, an extra large walk in closet, a sitting area and a spa like master bathroom with vaulted ceilings, tiled radiant heated floors, a double vanity, toilet, soaking tub, and a shower with frameless glass enclosure. The second floor also has two additional spacious and light filled ensuite bedrooms, and a convenient laundry room. On the third floor, you will find a fabulous sitting area with vaulted ceilings, and two additional customary ensuite bedrooms. The finished lower level is also exceptional! It is complete with a newly added Movie theater AV area, a gym area, and a custom bar with tile flooring, lighted mirrors, quartz countertops, and an infrared sauna. Located in the top rated Lower Merion School District, and close to everything, this absolute GEM has it all!
Contact an agent
Home facts
- Year built:1926
- Listing ID #:PAMC2151596
- Added:58 day(s) ago
- Updated:October 20, 2025 at 05:53 AM
Rooms and interior
- Bedrooms:5
- Total bathrooms:7
- Full bathrooms:6
- Half bathrooms:1
Heating and cooling
- Cooling:Central A/C
- Heating:Forced Air, Natural Gas
Structure and exterior
- Roof:Slate
- Year built:1926
Schools
- High school:HARRITON
- Middle school:BLACK ROCK
- Elementary school:GLADWYNE
Utilities
- Water:Public
- Sewer:Public Sewer
Finances and disclosures
- Price:$2,725,000
- Tax amount:$23,804 (2024)
New listings near 135 Fishers Rd
- New
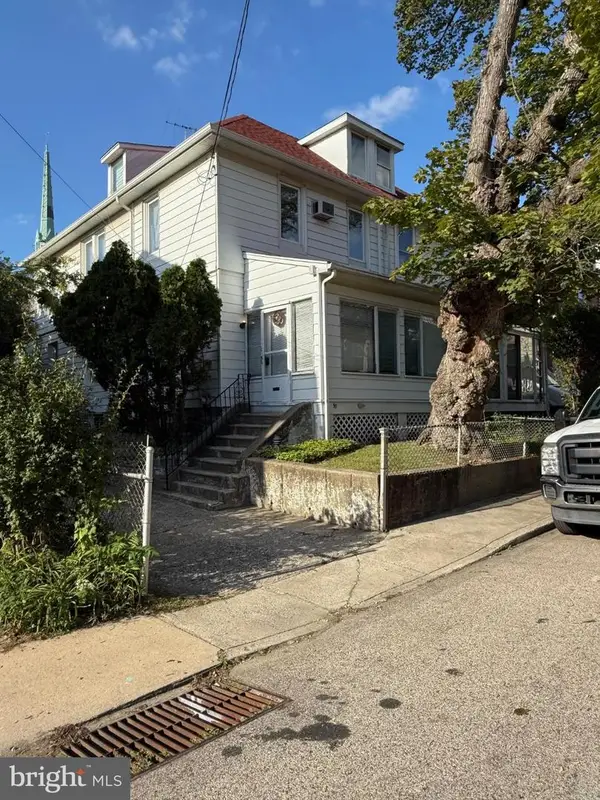 $550,000Active6 beds 2 baths1,829 sq. ft.
$550,000Active6 beds 2 baths1,829 sq. ft.50 Prospect Ave, BRYN MAWR, PA 19010
MLS# PAMC2158560Listed by: WHITNEY SIMS REALTY LLC 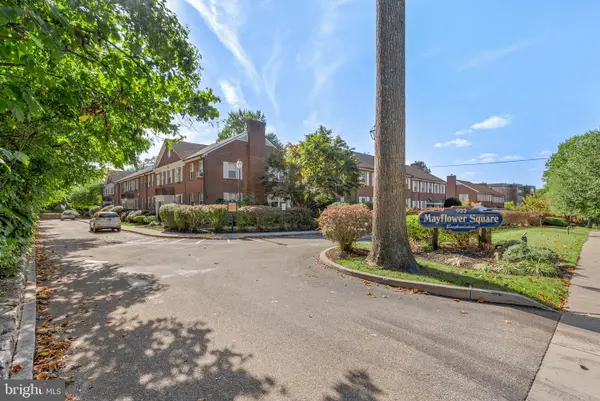 $301,000Pending2 beds 1 baths800 sq. ft.
$301,000Pending2 beds 1 baths800 sq. ft.922 Montgomery Ave #c-2, BRYN MAWR, PA 19010
MLS# PAMC2157702Listed by: KELLER WILLIAMS MAIN LINE $385,000Pending3 beds 2 baths1,280 sq. ft.
$385,000Pending3 beds 2 baths1,280 sq. ft.638 Dayton Rd, BRYN MAWR, PA 19010
MLS# PADE2101070Listed by: REALTY ONE GROUP RESTORE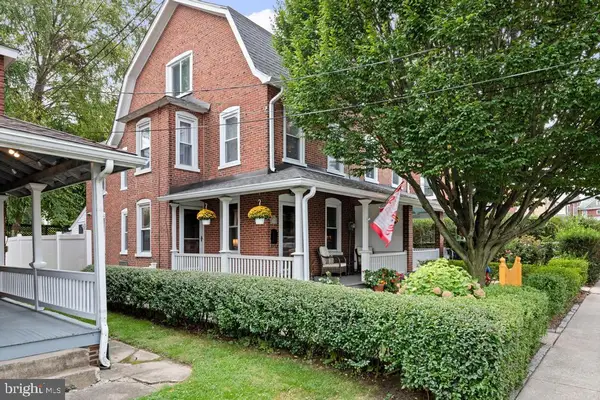 $500,000Pending3 beds 2 baths1,602 sq. ft.
$500,000Pending3 beds 2 baths1,602 sq. ft.29 Thomas Ave, BRYN MAWR, PA 19010
MLS# PAMC2153354Listed by: RE/MAX SERVICES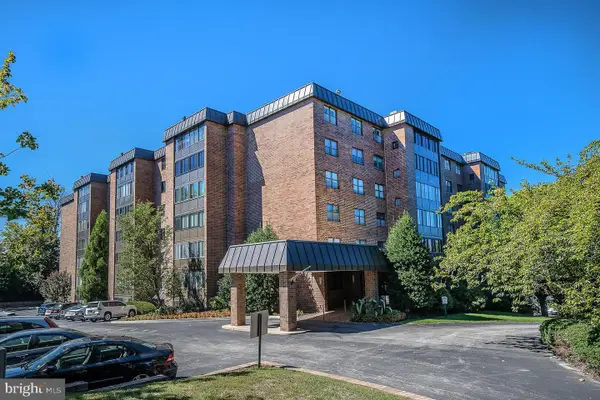 $425,000Pending3 beds 2 baths1,660 sq. ft.
$425,000Pending3 beds 2 baths1,660 sq. ft.930 Montgomery Ave #103, BRYN MAWR, PA 19010
MLS# PAMC2154686Listed by: BHHS FOX & ROACH-HAVERFORD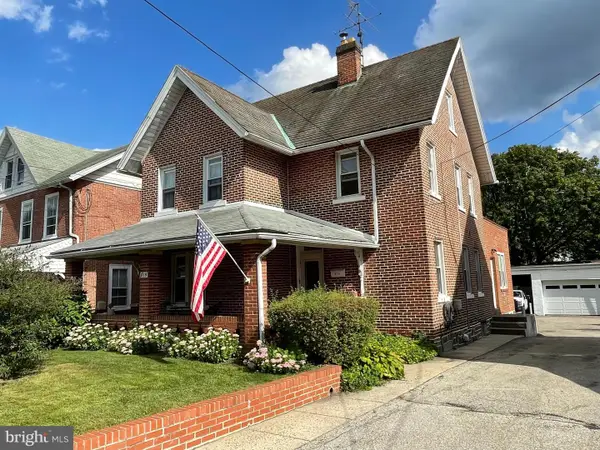 $550,000Pending3 beds 2 baths2,393 sq. ft.
$550,000Pending3 beds 2 baths2,393 sq. ft.815 Penn St, BRYN MAWR, PA 19010
MLS# PADE2099352Listed by: HOWARD HANNA THE FREDERICK GROUP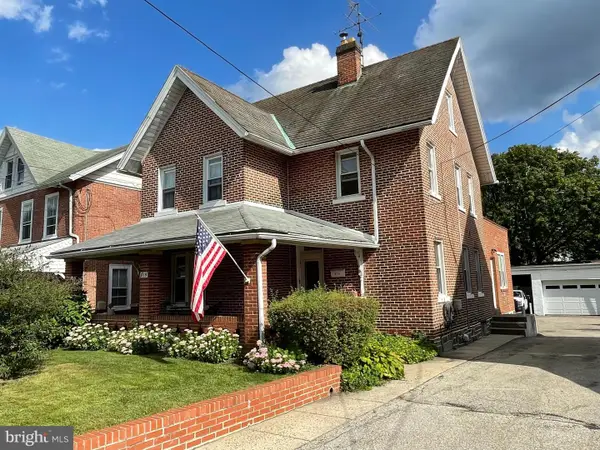 $550,000Pending3 beds -- baths2,393 sq. ft.
$550,000Pending3 beds -- baths2,393 sq. ft.815 Penn St, BRYN MAWR, PA 19010
MLS# PADE2096858Listed by: HOWARD HANNA THE FREDERICK GROUP $1,397,700Pending4 beds 4 baths2,880 sq. ft.
$1,397,700Pending4 beds 4 baths2,880 sq. ft.110 Pennsylvania Ave, BRYN MAWR, PA 19010
MLS# PAMC2151070Listed by: BHHS FOX & ROACH THE HARPER AT RITTENHOUSE SQUARE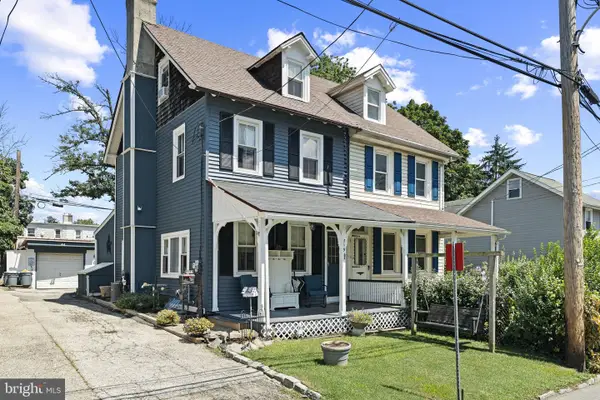 $435,000Pending3 beds 2 baths1,454 sq. ft.
$435,000Pending3 beds 2 baths1,454 sq. ft.719 Miller St, BRYN MAWR, PA 19010
MLS# PADE2096794Listed by: BHHS FOX & ROACH-MEDIA $873,000Pending3 beds 5 baths2,522 sq. ft.
$873,000Pending3 beds 5 baths2,522 sq. ft.71 S Merion Ave, BRYN MAWR, PA 19010
MLS# PAMC2148758Listed by: COMPASS PENNSYLVANIA, LLC
