111 Juniper Dr, Camp Hill, PA 17011
Local realty services provided by:Better Homes and Gardens Real Estate Reserve
111 Juniper Dr,Camp Hill, PA 17011
$364,900
- 5 Beds
- 3 Baths
- - sq. ft.
- Single family
- Sold
Listed by:tamila wormsley
Office:iron valley real estate of central pa
MLS#:PAYK2088724
Source:BRIGHTMLS
Sorry, we are unable to map this address
Price summary
- Price:$364,900
About this home
Welcome to 111 Juniper Drive, a spacious 5-bedroom, 3-bath home nestled on a quiet dead-end street in Camp Hill. This residence offers comfort, convenience, and a lifestyle that embraces both indoor and outdoor living.
The kitchen flows seamlessly into dining and gathering spaces, creating the perfect setting for entertaining. Bedrooms provide quiet retreats with generous storage options, while a partially finished basement offers flexibility for a recreation room, home office, or extra storage.
Step outside and enjoy the peaceful setting — the home sits high above the floodplain with no possibility of new construction behind the property. Outdoor amenities include a fenced yard, private deck, patio, and a shed with electricity, loft storage, and workshop space.
Situated just steps from the picturesque Yellow Breeches Creek, residents can enjoy fishing, kayaking (two kayaks included), or scenic walks by the water. With Green Lane Park only a two-minute walk away and easy access to the Turnpike and I-83, this home combines the beauty of nature with the ease of suburban living in the desirable West Shore School District.
Contact an agent
Home facts
- Year built:1964
- Listing ID #:PAYK2088724
- Added:66 day(s) ago
- Updated:October 31, 2025 at 10:13 AM
Rooms and interior
- Bedrooms:5
- Total bathrooms:3
- Full bathrooms:3
Heating and cooling
- Cooling:Central A/C
- Heating:Forced Air, Oil
Structure and exterior
- Year built:1964
Utilities
- Water:Public
- Sewer:Public Sewer
Finances and disclosures
- Price:$364,900
- Tax amount:$4,314 (2025)
New listings near 111 Juniper Dr
- Coming Soon
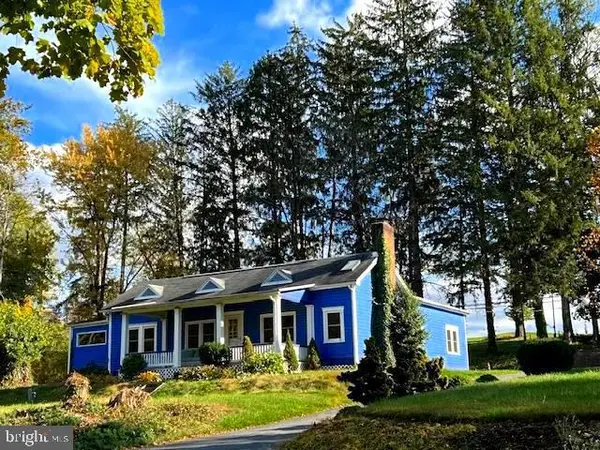 $435,000Coming Soon3 beds 2 baths
$435,000Coming Soon3 beds 2 baths1007 Brentwater Rd, CAMP HILL, PA 17011
MLS# PACB2048050Listed by: COLDWELL BANKER REALTY - Open Sun, 1 to 3pmNew
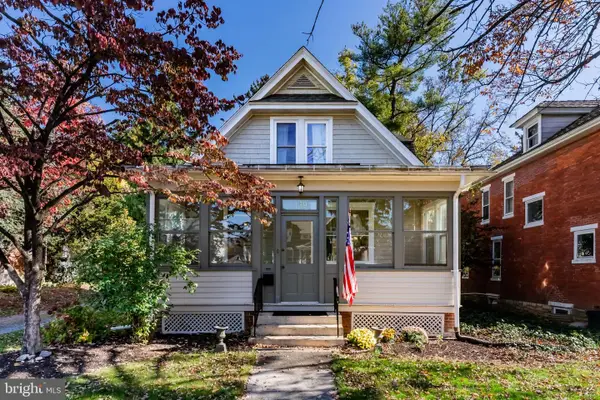 $489,900Active3 beds 3 baths2,664 sq. ft.
$489,900Active3 beds 3 baths2,664 sq. ft.139 N 26th St, CAMP HILL, PA 17011
MLS# PACB2048024Listed by: RSR, REALTORS, LLC - Open Sun, 1 to 3pmNew
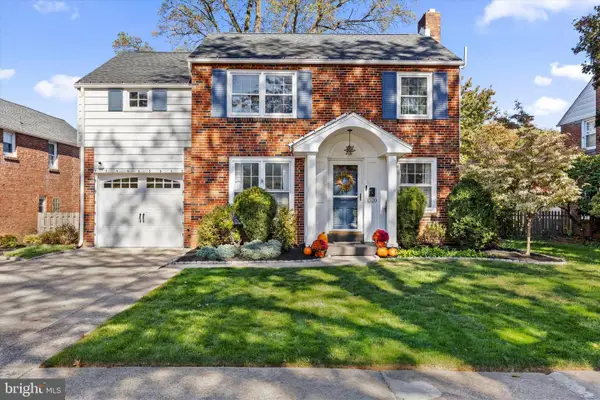 $354,900Active3 beds 2 baths2,381 sq. ft.
$354,900Active3 beds 2 baths2,381 sq. ft.1520 Chatham Rd, CAMP HILL, PA 17011
MLS# PACB2047820Listed by: BERKSHIRE HATHAWAY HOMESERVICES HOMESALE REALTY - Open Sun, 1 to 3pmNew
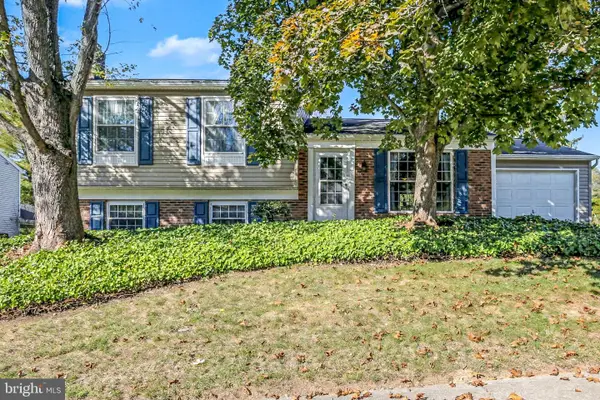 $274,900Active3 beds 1 baths1,656 sq. ft.
$274,900Active3 beds 1 baths1,656 sq. ft.9 Oakwood Ct, CAMP HILL, PA 17011
MLS# PACB2047972Listed by: HOWARD HANNA COMPANY-HARRISBURG - New
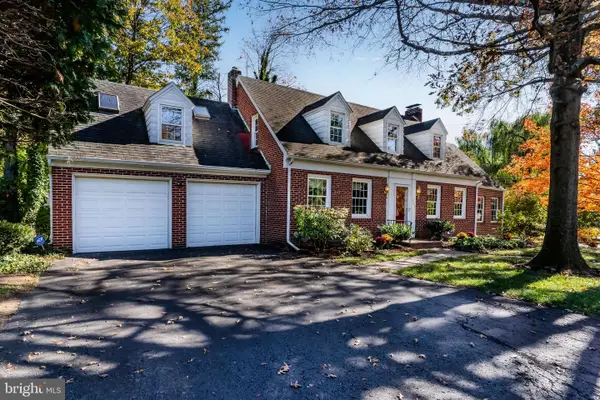 $549,900Active3 beds 3 baths2,853 sq. ft.
$549,900Active3 beds 3 baths2,853 sq. ft.209 Willow Ave, CAMP HILL, PA 17011
MLS# PACB2048036Listed by: ADP REALTY & PROPERTY MANAGEMENT LLC - Open Sun, 1 to 3pm
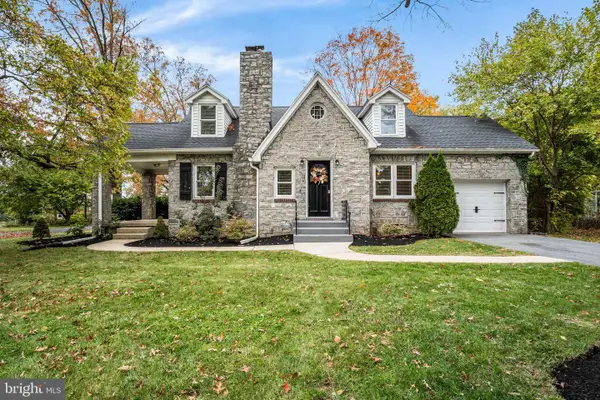 $369,900Pending3 beds 2 baths1,961 sq. ft.
$369,900Pending3 beds 2 baths1,961 sq. ft.100 N Saint Johns Dr, CAMP HILL, PA 17011
MLS# PACB2048030Listed by: KELLER WILLIAMS OF CENTRAL PA - Open Sun, 1 to 4pmNew
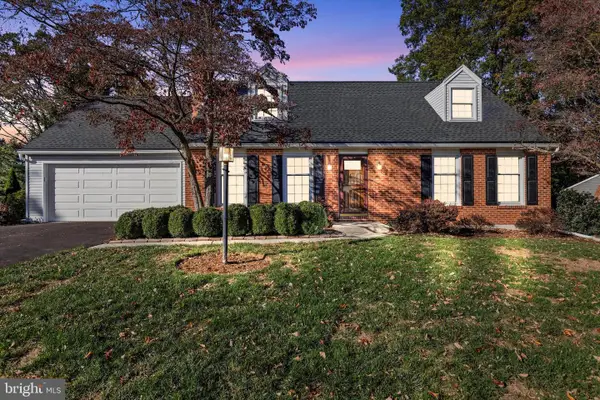 $409,000Active4 beds 3 baths2,342 sq. ft.
$409,000Active4 beds 3 baths2,342 sq. ft.52 Fairway Dr, CAMP HILL, PA 17011
MLS# PACB2048004Listed by: BERKSHIRE HATHAWAY HOMESERVICES HOMESALE REALTY - Coming Soon
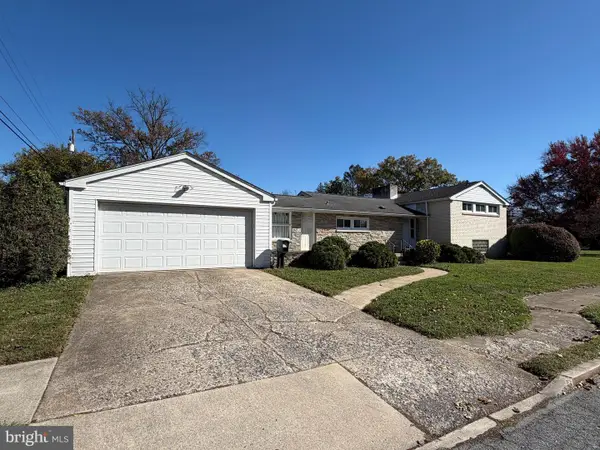 $259,900Coming Soon3 beds 3 baths
$259,900Coming Soon3 beds 3 baths1 Colgate Dr, CAMP HILL, PA 17011
MLS# PACB2047846Listed by: RE/MAX 1ST ADVANTAGE - New
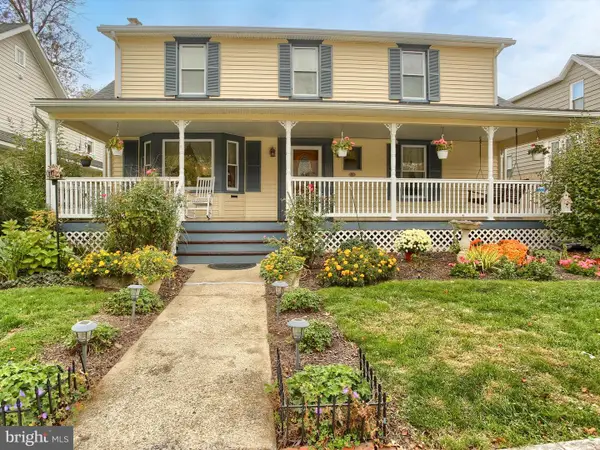 $549,900Active4 beds 3 baths2,521 sq. ft.
$549,900Active4 beds 3 baths2,521 sq. ft.110 N 25th St, CAMP HILL, PA 17011
MLS# PACB2047922Listed by: IRON VALLEY REAL ESTATE OF CENTRAL PA 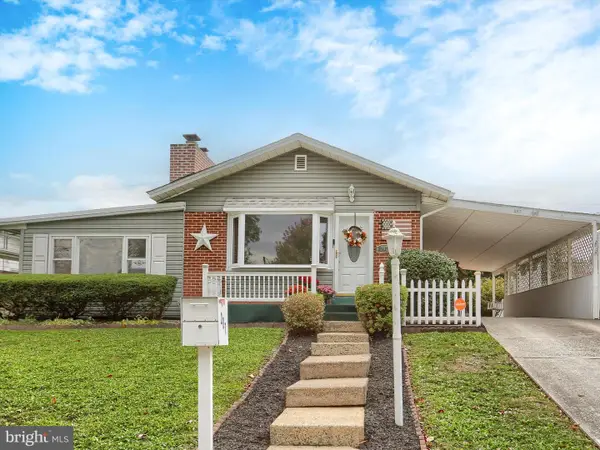 $235,000Pending3 beds 1 baths1,323 sq. ft.
$235,000Pending3 beds 1 baths1,323 sq. ft.207 Norman Rd, CAMP HILL, PA 17011
MLS# PACB2047930Listed by: RE/MAX PREMIER SERVICES
