111 Manchester Rd, CAMP HILL, PA 17011
Local realty services provided by:Better Homes and Gardens Real Estate Valley Partners
111 Manchester Rd,CAMP HILL, PA 17011
$325,000
- 3 Beds
- 2 Baths
- 1,450 sq. ft.
- Single family
- Pending
Listed by:joy daniels
Office:joy daniels real estate group, ltd
MLS#:PACB2045794
Source:BRIGHTMLS
Price summary
- Price:$325,000
- Price per sq. ft.:$224.14
About this home
Welcome to this sprawling, beautifully renovated ranch home on a desirable double corner lot in Highland Park! Step inside to a spacious family room featuring luxury vinyl plank floors, floor-to-ceiling windows that fill the space with natural light, and a charming brick wall wood-burning fireplace. The updated kitchen shines with quartz countertops and brand-new stainless steel appliances, while the adjoining dining area is perfect for gatherings. A versatile living room with recessed lighting, ceiling fan, and access to the outdoors offers endless options as an office, playroom, or additional lounge space. Three bedrooms and an upgraded full bath complete the main level. The unfinished basement provides excellent storage or the potential for future living space with a convenient half bath already in place. Outside, enjoy the level yard—ideal for entertaining, play, or relaxation. A two-car garage and long driveway ensure ample parking. Major updates include a brand-new HVAC system, 200-amp electric (2025), new floors throughout, fresh custom interior and exterior paint, new light fixtures, some newer windows, new doors and slider, upgraded bathrooms, and a new garage door. Every detail has been thoughtfully upgraded—nothing was overlooked. Conveniently located to shopping , dining and highways. A joy to own!
Contact an agent
Home facts
- Year built:1957
- Listing ID #:PACB2045794
- Added:22 day(s) ago
- Updated:September 16, 2025 at 07:26 AM
Rooms and interior
- Bedrooms:3
- Total bathrooms:2
- Full bathrooms:1
- Half bathrooms:1
- Living area:1,450 sq. ft.
Heating and cooling
- Cooling:Ceiling Fan(s), Central A/C, Heat Pump(s), Programmable Thermostat
- Heating:Electric, Forced Air, Hot Water, Natural Gas
Structure and exterior
- Roof:Shingle
- Year built:1957
- Building area:1,450 sq. ft.
- Lot area:0.28 Acres
Schools
- High school:CEDAR CLIFF
- Middle school:NEW CUMBERLAND
- Elementary school:HIGHLAND
Utilities
- Water:Public
- Sewer:Public Sewer
Finances and disclosures
- Price:$325,000
- Price per sq. ft.:$224.14
- Tax amount:$3,631 (2025)
New listings near 111 Manchester Rd
- New
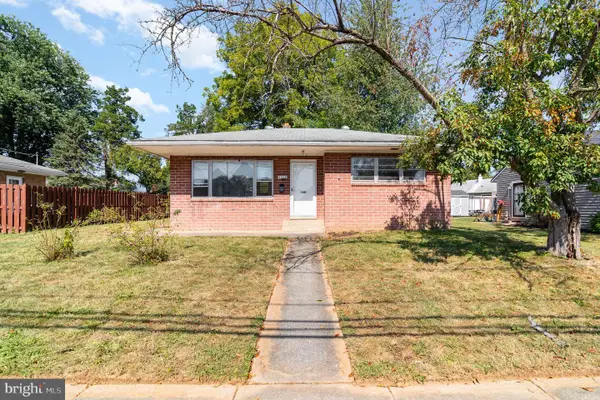 $189,900Active2 beds 1 baths812 sq. ft.
$189,900Active2 beds 1 baths812 sq. ft.4304 Allen Rd, CAMP HILL, PA 17011
MLS# PACB2046666Listed by: RE/MAX REALTY ASSOCIATES - Coming Soon
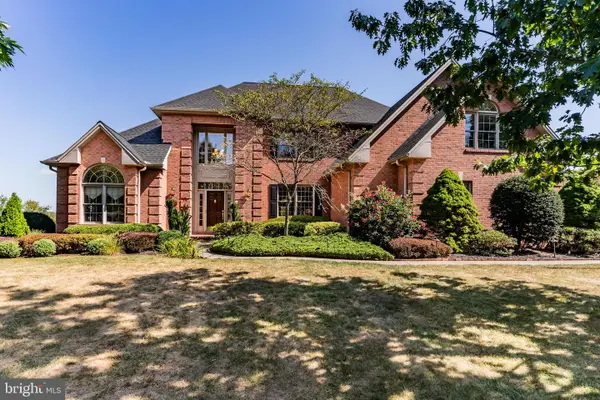 $999,000Coming Soon4 beds 5 baths
$999,000Coming Soon4 beds 5 baths7 Accent Cir, CAMP HILL, PA 17011
MLS# PACB2046574Listed by: RSR, REALTORS, LLC - Coming SoonOpen Sat, 10am to 12pm
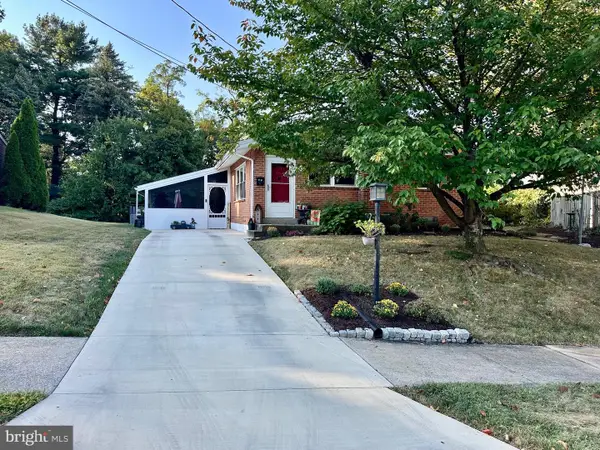 $289,900Coming Soon3 beds 2 baths
$289,900Coming Soon3 beds 2 baths1915 Logan St, CAMP HILL, PA 17011
MLS# PACB2046524Listed by: INCH & CO. REAL ESTATE, LLC - Coming Soon
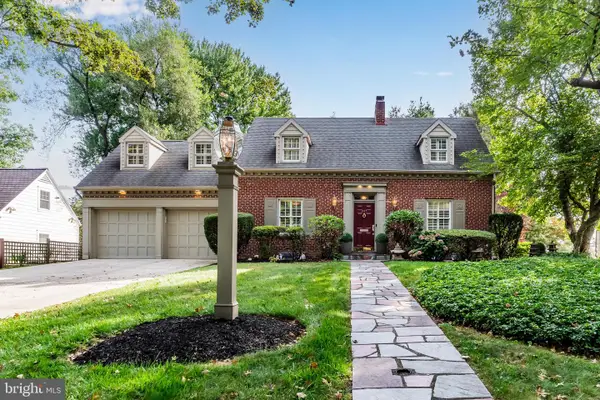 $649,900Coming Soon4 beds 4 baths
$649,900Coming Soon4 beds 4 baths527 Devon Rd, CAMP HILL, PA 17011
MLS# PACB2046546Listed by: RSR, REALTORS, LLC - New
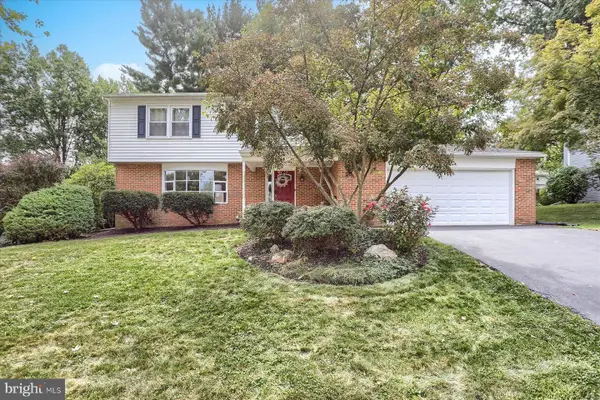 $429,900Active4 beds 3 baths2,184 sq. ft.
$429,900Active4 beds 3 baths2,184 sq. ft.3802 Copper Kettle Rd, CAMP HILL, PA 17011
MLS# PACB2046554Listed by: IRON VALLEY REAL ESTATE OF CENTRAL PA - Coming Soon
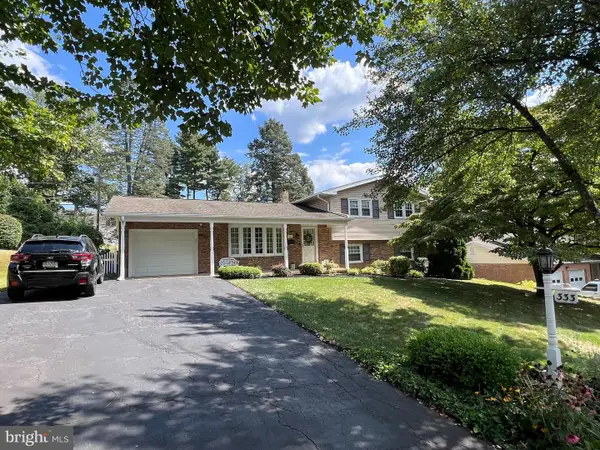 $330,000Coming Soon3 beds 3 baths
$330,000Coming Soon3 beds 3 baths333 Blacksmith Rd, CAMP HILL, PA 17011
MLS# PACB2046478Listed by: RE/MAX DELTA GROUP, INC. 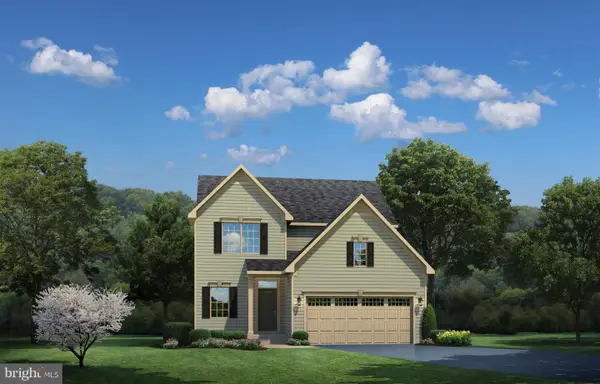 $496,090Pending4 beds 3 baths2,737 sq. ft.
$496,090Pending4 beds 3 baths2,737 sq. ft.316 Ruffian Rd, CAMP HILL, PA 17011
MLS# PAYK2089642Listed by: NVR, INC.- New
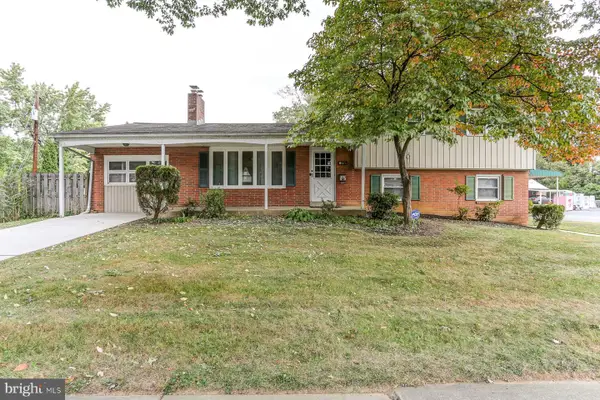 $348,000Active4 beds 3 baths2,103 sq. ft.
$348,000Active4 beds 3 baths2,103 sq. ft.2 Commercial Dr, CAMP HILL, PA 17011
MLS# PACB2046382Listed by: COLDWELL BANKER REALTY 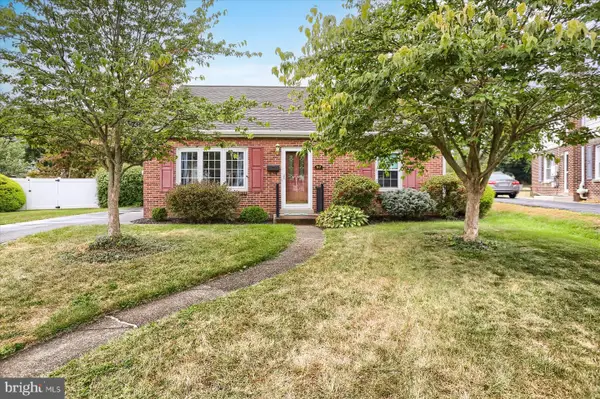 $275,000Active3 beds 2 baths1,269 sq. ft.
$275,000Active3 beds 2 baths1,269 sq. ft.97 Oneida Rd, CAMP HILL, PA 17011
MLS# PACB2046154Listed by: COLDWELL BANKER REALTY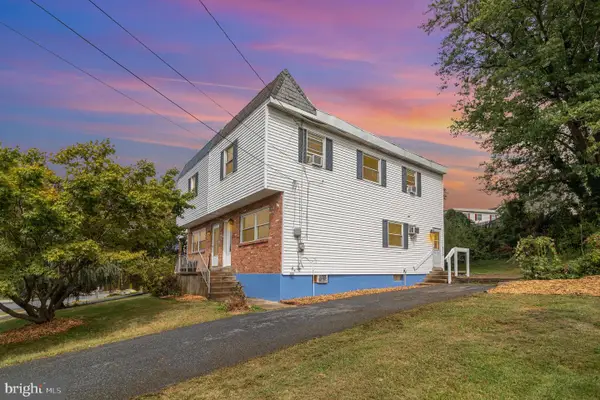 $184,900Pending3 beds 2 baths1,224 sq. ft.
$184,900Pending3 beds 2 baths1,224 sq. ft.604 Erford Rd, CAMP HILL, PA 17011
MLS# PACB2046292Listed by: RE/MAX 1ST ADVANTAGE
